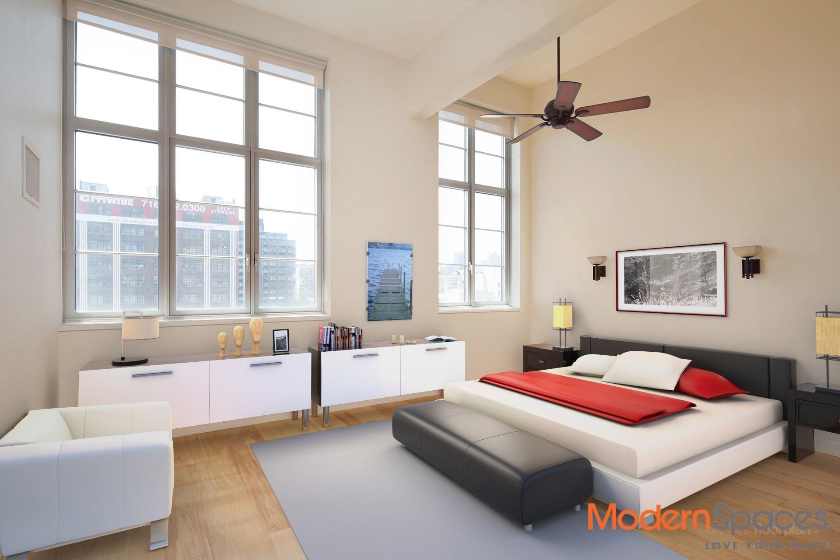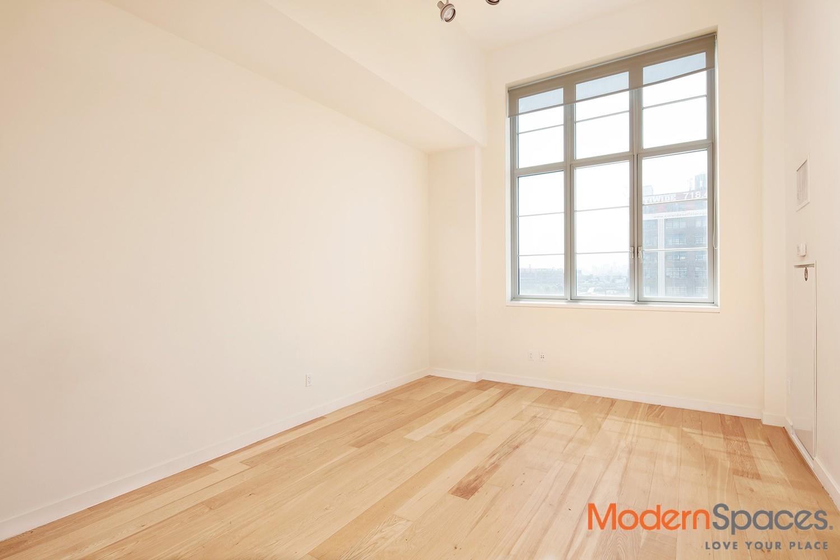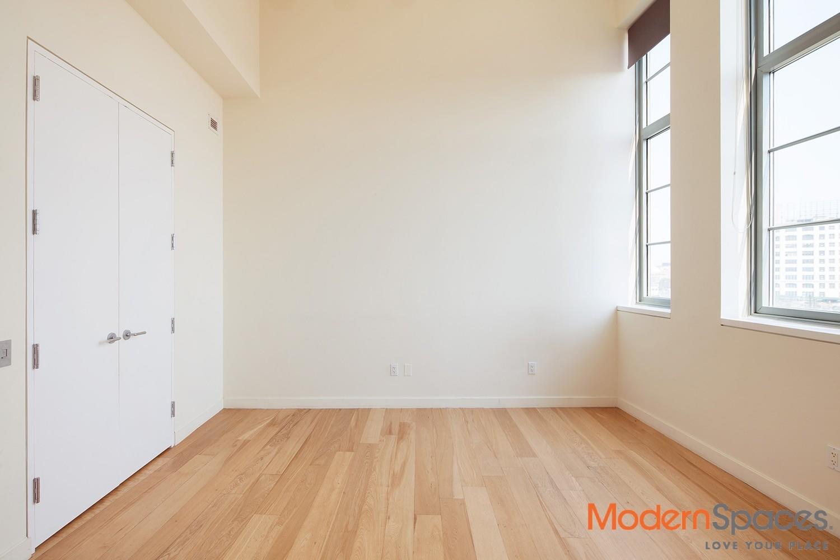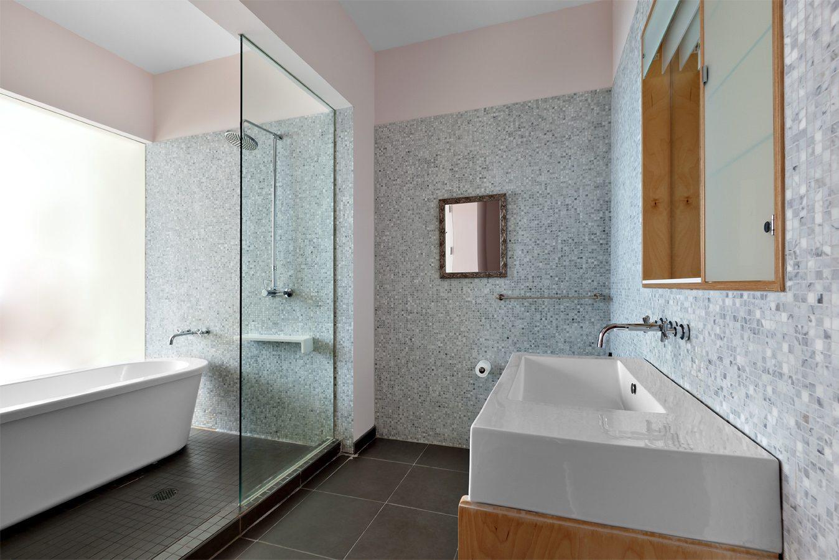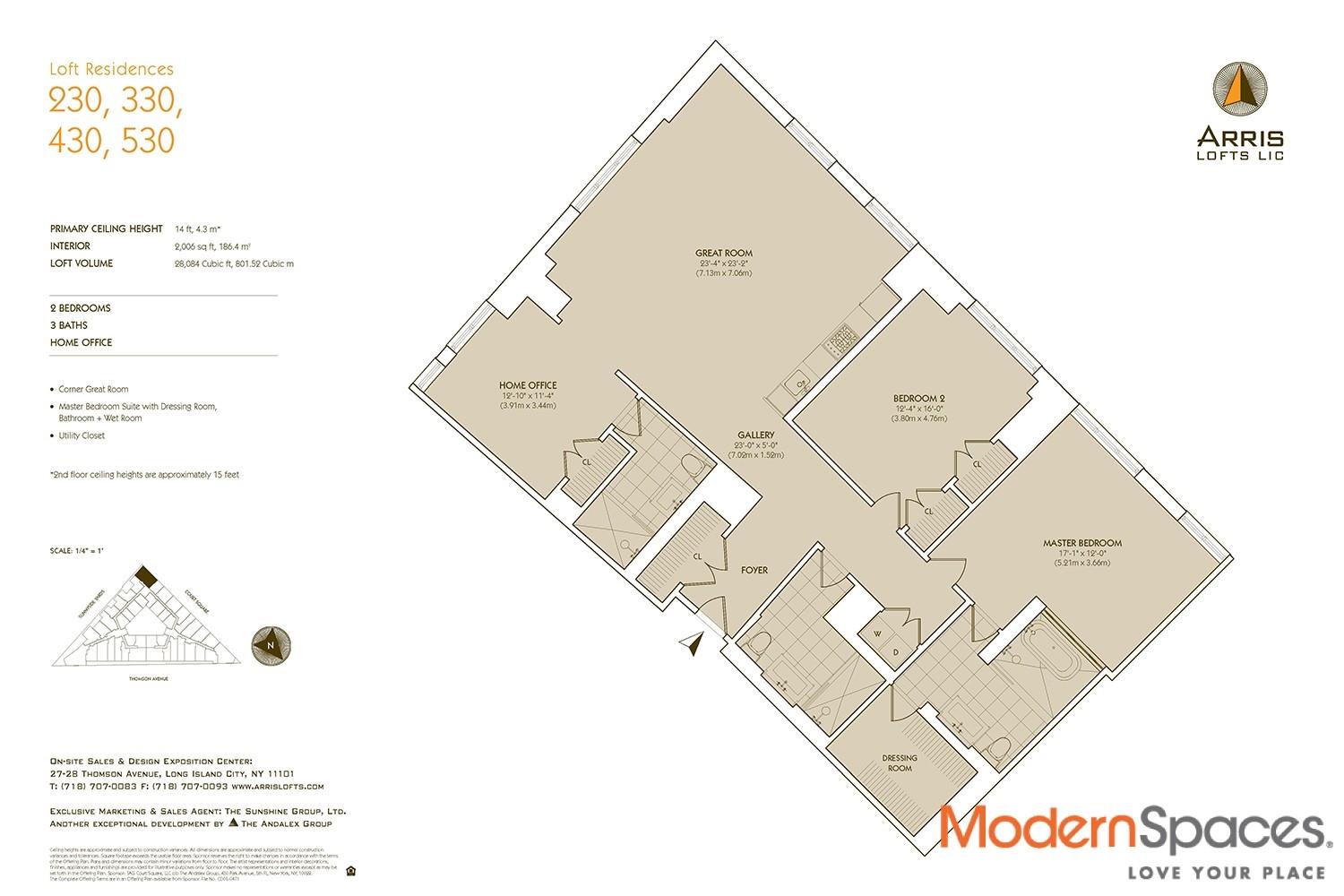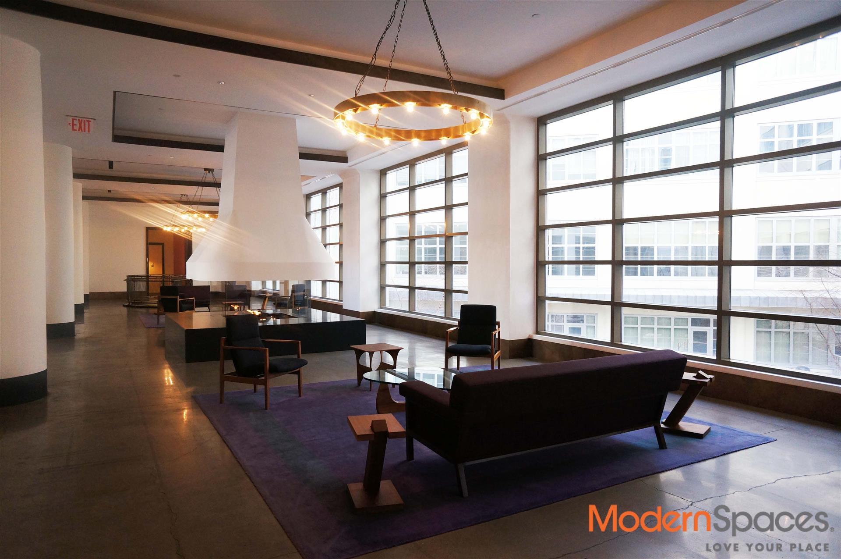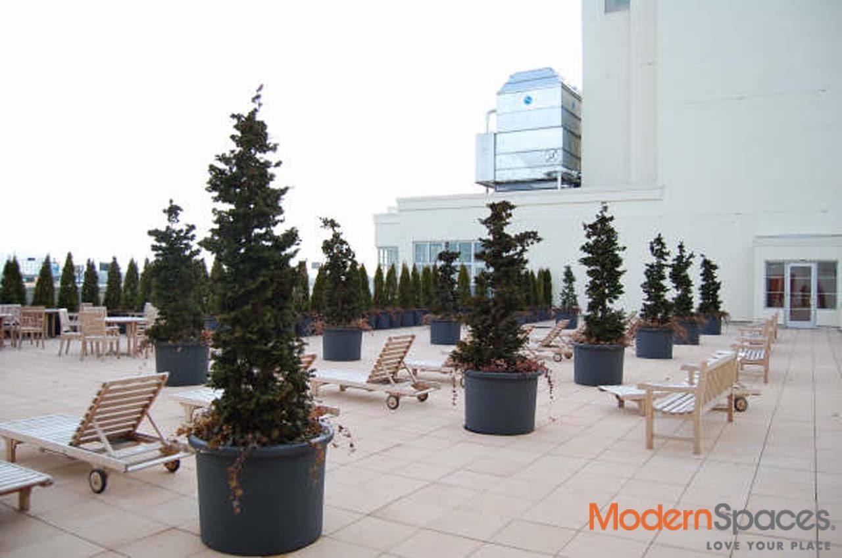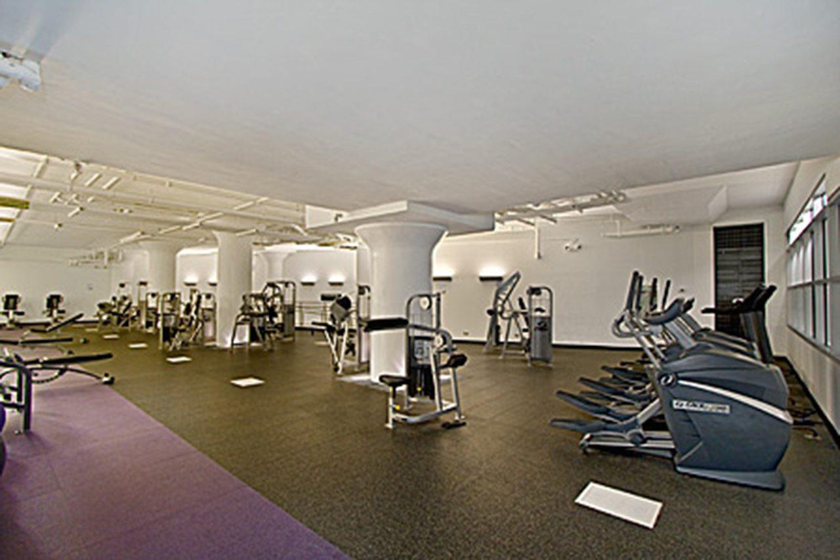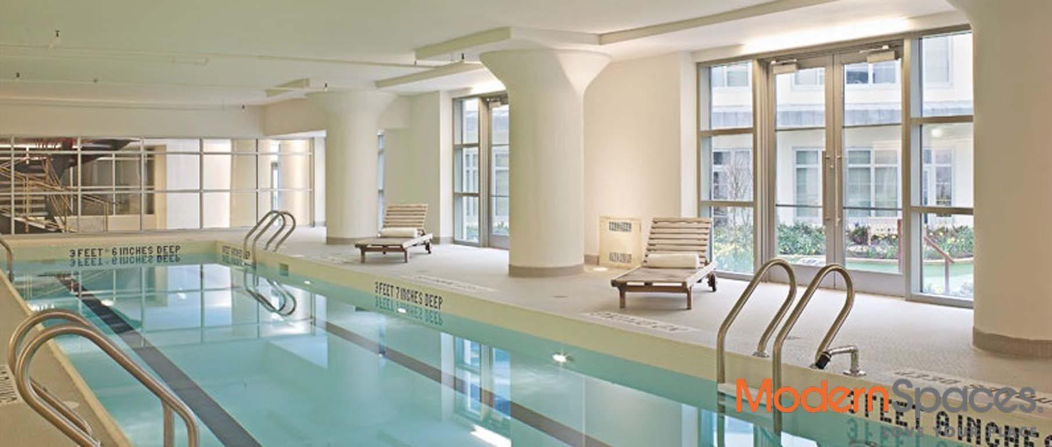
Sold
$ 1,995,000
Sold
Status
6
Rooms
3
Bedrooms
3
Bathrooms
2,006/186
ASF/ASM
80%
Financing Allowed

Description
MAGNIFICENT 2000 sq.ft. W/ 14' CEILINGS : 3 BED - 3 BATH Dramatic sun-filled home setting with fantastic views of three New York boroughs from the oversized casement window of this sprawling 2000+ sq.ft. condo. Ceilings that soar 14 ft high and wide plank hardwood floors throughout. All rooms in this gracious layout are generous, offering ample storage and closet space. Enjoy comfort and pleasure in the expansive 'Great Room' with its open concept fusing the living and dining area to truly maximize all entertainment possibilities. Also featuring a fully efficient, streamlined galley kitchen designed by world renowned architect, Costas Kondylis. Wander down the hallway to the large master bedroom suite with its heartwarming view of the southwestern skyline. Huge retro inspired walk-in closet. Luxuriate in the en-suite bathroom with its king size soaking tub and separate shower, all enclosed in a glass spa-like wet room. Arris Lofts is known as one of the most luxurious, premier loft buildings in Long Island City and was once the home of the Eagle Electric Factory. The building also has a 15-year tax abatement (J-51) remaining. Greeted by a 24hr doorman and concierge, Arris Lofts welcomes you into its exquisite lobby occupying 4700 sq.ft., with a stunning fireplace at its center and overlooking the 6000 sq.ft. landscaped courtyard with pond. Building amenities include a 8700 sq.ft. fitness center with lap pool and gym, a co-ed sauna and a private massage room. A recreation room of 3300 sq.ft. features a children's playroom, billiards and catering kitchen. Also included is a common landscaped roof terrace of 6000 sq.ft. Valet parking provided including Zipcar. All just two blocks to the subway lines E,M G and the 7 train - just ten minutes to Manhattan. Please feel free to give us a call as we would be happy to set up a private showing OR come join us at any of our Open Houses. Watch for posted times.
MAGNIFICENT 2000 sq.ft. W/ 14' CEILINGS : 3 BED - 3 BATH Dramatic sun-filled home setting with fantastic views of three New York boroughs from the oversized casement window of this sprawling 2000+ sq.ft. condo. Ceilings that soar 14 ft high and wide plank hardwood floors throughout. All rooms in this gracious layout are generous, offering ample storage and closet space. Enjoy comfort and pleasure in the expansive 'Great Room' with its open concept fusing the living and dining area to truly maximize all entertainment possibilities. Also featuring a fully efficient, streamlined galley kitchen designed by world renowned architect, Costas Kondylis. Wander down the hallway to the large master bedroom suite with its heartwarming view of the southwestern skyline. Huge retro inspired walk-in closet. Luxuriate in the en-suite bathroom with its king size soaking tub and separate shower, all enclosed in a glass spa-like wet room. Arris Lofts is known as one of the most luxurious, premier loft buildings in Long Island City and was once the home of the Eagle Electric Factory. The building also has a 15-year tax abatement (J-51) remaining. Greeted by a 24hr doorman and concierge, Arris Lofts welcomes you into its exquisite lobby occupying 4700 sq.ft., with a stunning fireplace at its center and overlooking the 6000 sq.ft. landscaped courtyard with pond. Building amenities include a 8700 sq.ft. fitness center with lap pool and gym, a co-ed sauna and a private massage room. A recreation room of 3300 sq.ft. features a children's playroom, billiards and catering kitchen. Also included is a common landscaped roof terrace of 6000 sq.ft. Valet parking provided including Zipcar. All just two blocks to the subway lines E,M G and the 7 train - just ten minutes to Manhattan. Please feel free to give us a call as we would be happy to set up a private showing OR come join us at any of our Open Houses. Watch for posted times.

Building Details
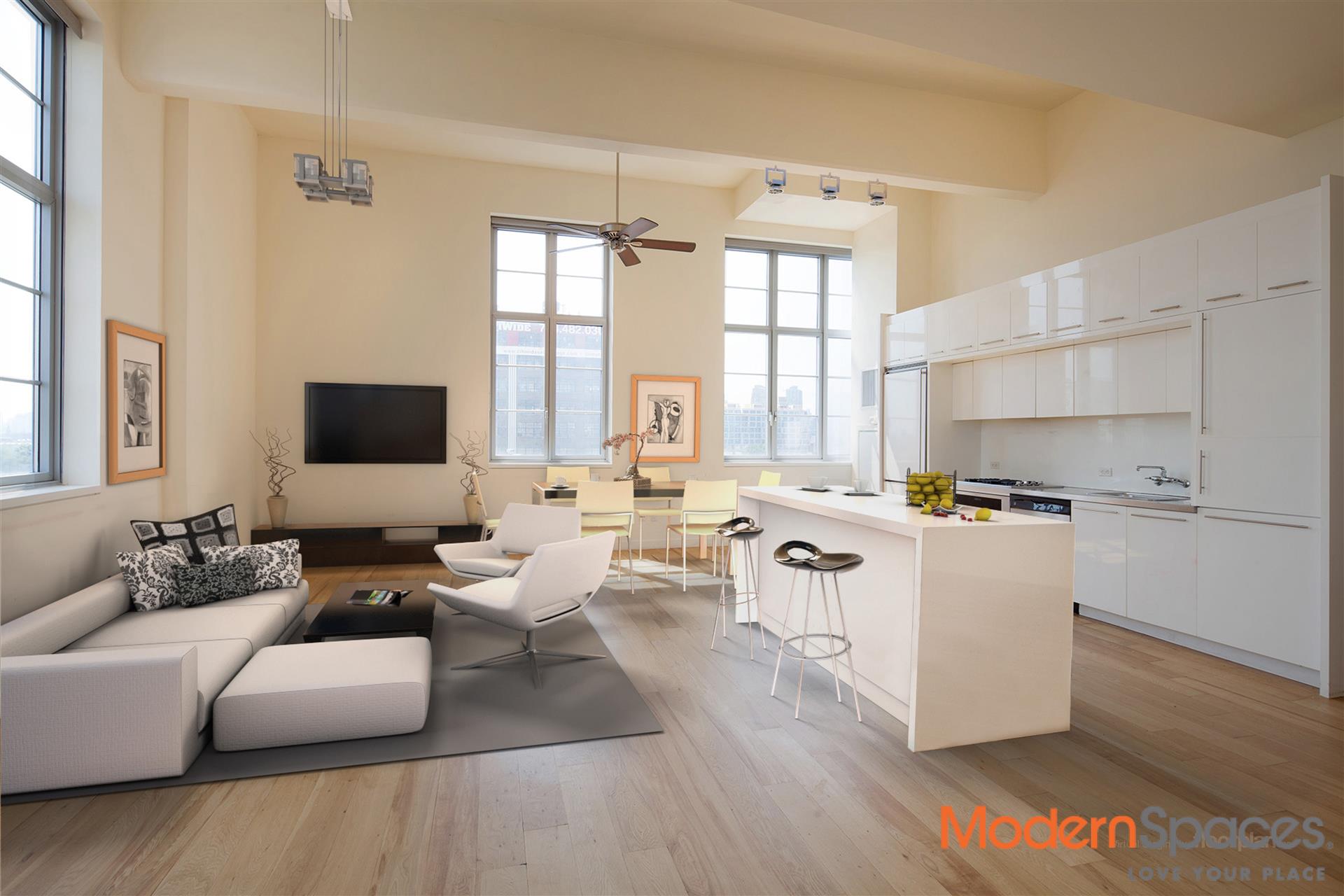
Condo
Ownership
Loft
Building Type
Full Service
Service Level
Elevator
Access
Case By Case
Pet Policy
82/7501
Block/Lot
Pre-War
Age
1928
Year Built
8/236
Floors/Apts
Building Amenities
Bike Room
Billiards Room
Courtyard
Fitness Facility
Garage
Garden
Laundry Room
Party Room
Playroom
Pool
Private Storage
Roof Deck
Sauna
Valet Service
Building Statistics
$ 1,040 APPSF
Closed Sales Data [Last 12 Months]

Contact
Jennifer Dorfmann
License
Licensed As: Jennifer Dorfmann
President & Co-Founder
Mae Liew
License
Licensed As: Mae Liew
Licensed Real Estate Salesperson
Mortgage Calculator
All information furnished regarding property for sale, rental or financing is from sources deemed reliable, but no warranty or representation is made as to the accuracy thereof and same is submitted subject to errors, omissions, change of price, rental or other conditions, prior sale, lease or financing or withdrawal without notice. All dimensions are approximate. For exact dimensions, you must hire your own architect or engineer.
Listing ID: 2007278

