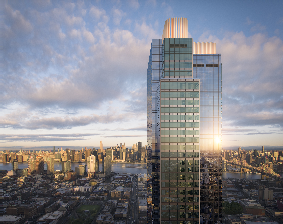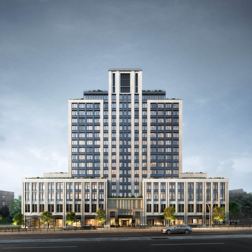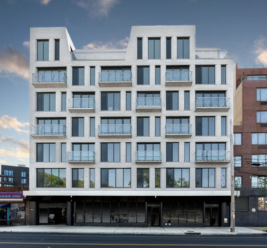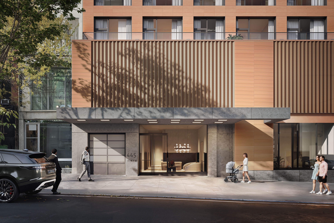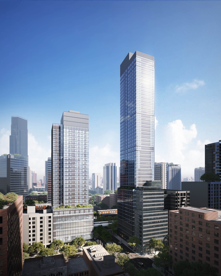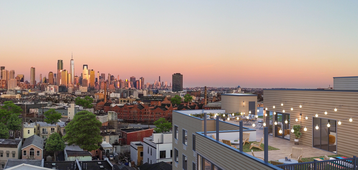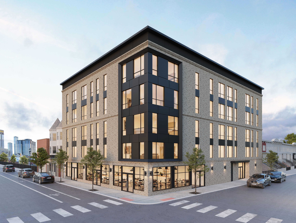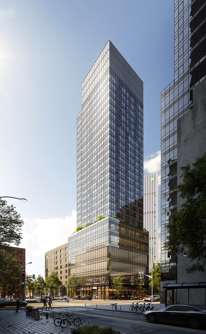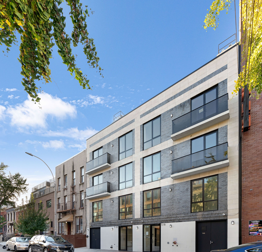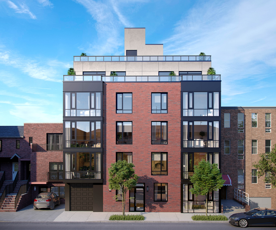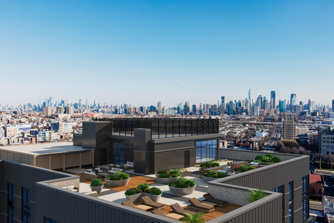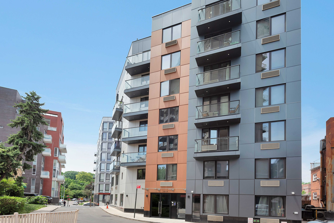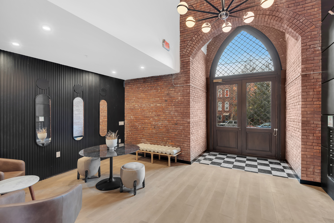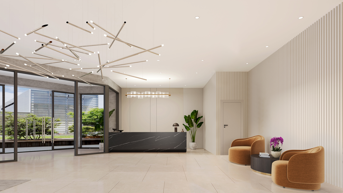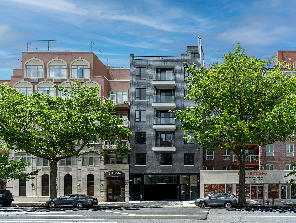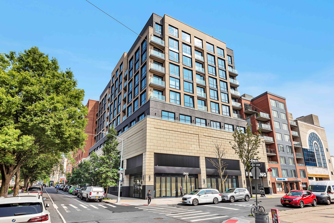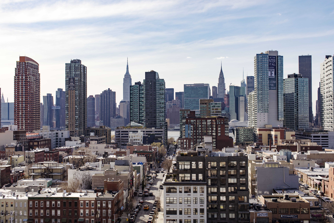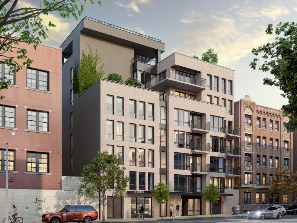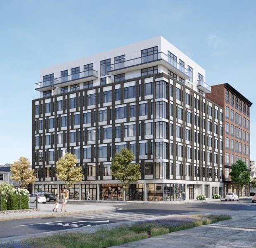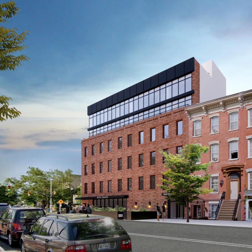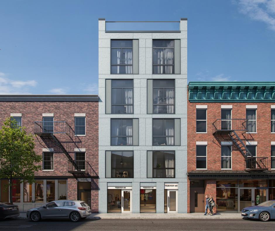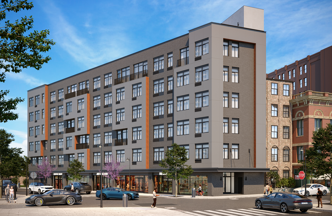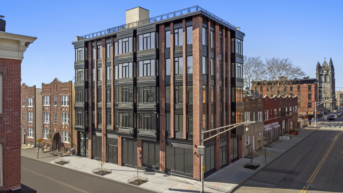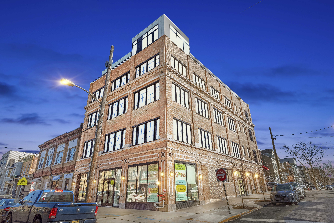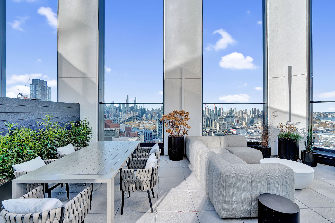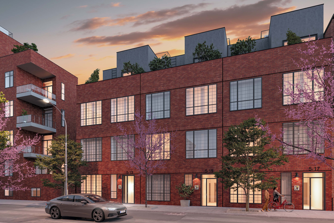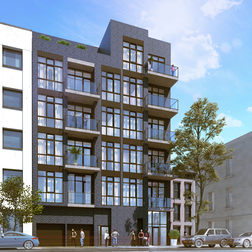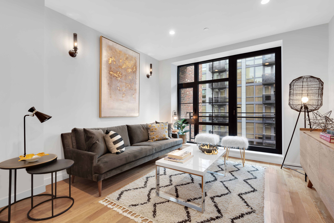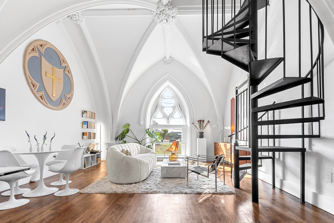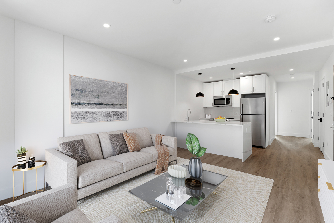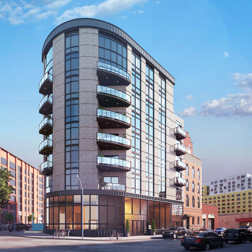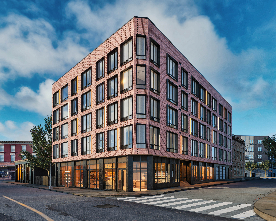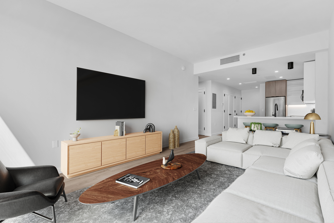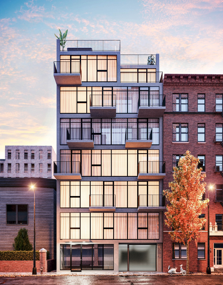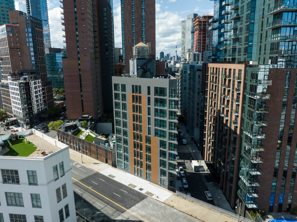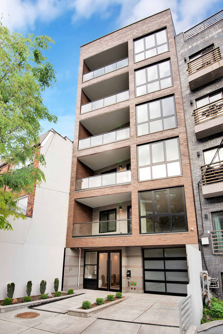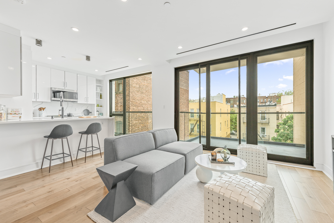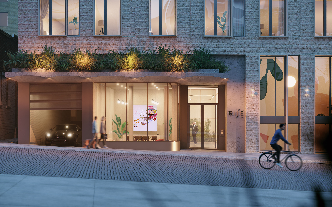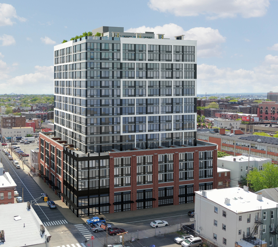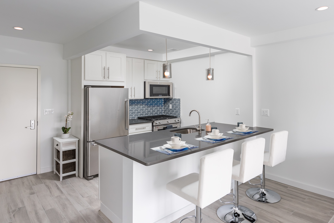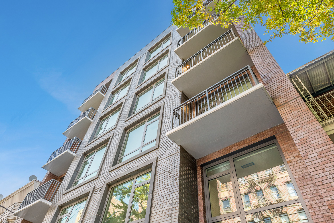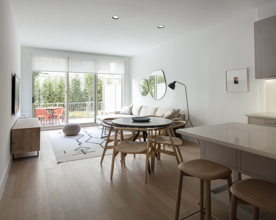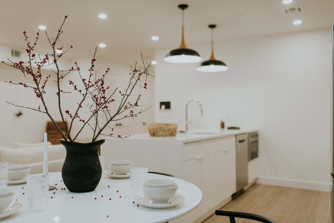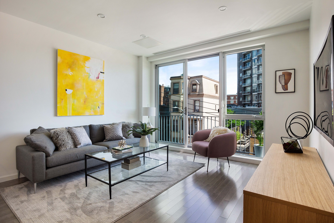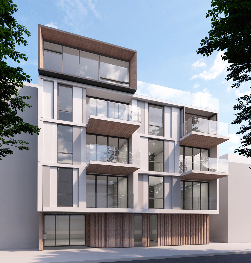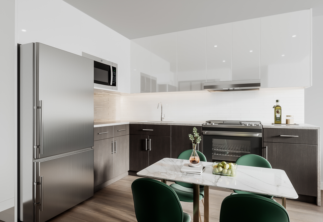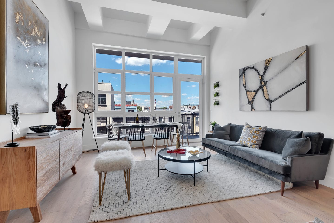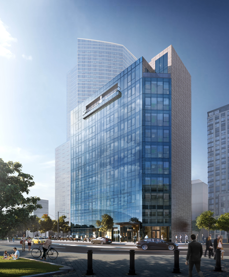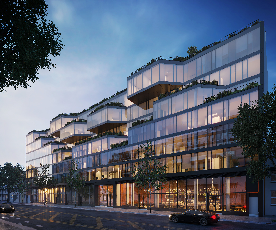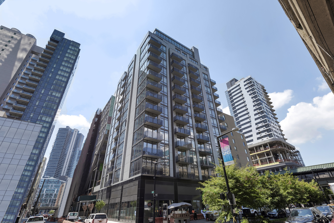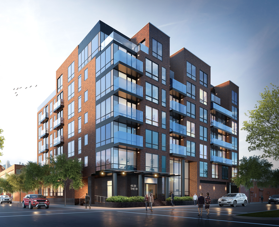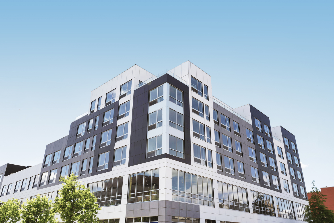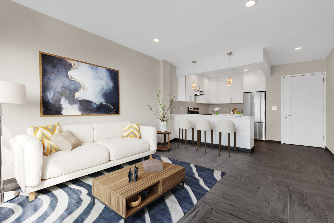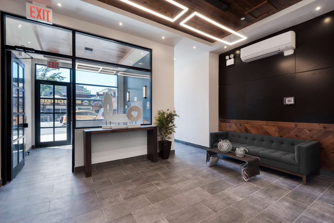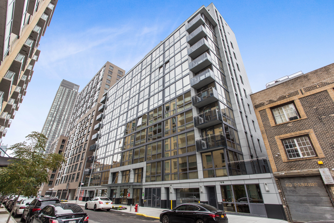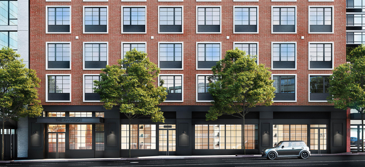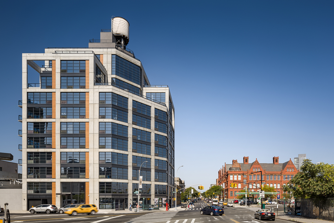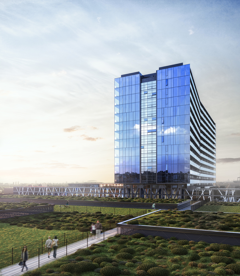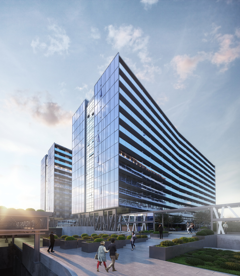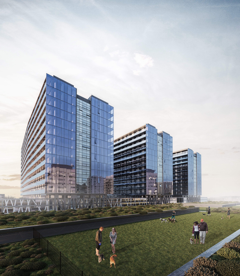New Developments
Skyline Tower
3 Court SquareWelcome to Skyline Tower, the tallest condominium building in Queens. Rising 67 stories, this gleaming glass tower offers a one of a kind, 360-degree panoramic view of New York City. Sitting in the heart of Long Island City, residents at Skyline Tower will enjoy a peaceful and tranquil urban life in the burgeoning neighborhood, while still being minutes away from bustling Manhattan through easy access to eight subway lines, three ferry lines, and multiple bus routes that will make commuting faster than ever. Coupled with best-in-class amenities and services, each of the 801 residences in Skyline Tower, from studio to four-bedroom units, feature distinctive modern interior design with carefully selected finishes that are highlighted by abundant natural light that pours in through the large curtain wall style windows. Everything at Skyline Tower is crafted with the highest standard of excellence that reflects the long-time artisanal history of Long Island City.
Amenities include:
• State-Of-The-Art-Fitness Center
• Yoga/Pilates Training Room
• 75’ Temperature Controlled Swimming Pool
• Sauna
• Whirlpool Spa
• Steam Room
• Private Treatment Room
• His/Her Locker Room
• Lobby & Waiting Lounge
• Double Height Amenity Lounge
• Social Room with Demo Kitchen & Terrace
• Children’s Playroom
• Pet Spa
• Business Center
• Parking
• Bicycle Room
• Common Laundry Room
• In-Unit Washer and Dryer
• Package Room
• Cold Storage
• Storage Units

The Austin
78-29 Austin StreetIntroducing a timelessly elegant masterpiece. Welcome to The Austin, a bespoke new development, where every detail is exquisitely designed from the ground up to an enduring standard of luxury, yet completely contemporary.
Nestled within the tranquility of what is a lush urban enclave, The Austin has arrived – inviting you to the future of Forest Hills. The six-story collection of 98 residences transcends the condominium status quo with outstanding craftsmanship and world class amenities, surrounded by abundant tranquil green spaces.
You’ll be immediately drawn to Forest Hill’s quasi-European village surroundings, a charming neighborhood where streets are lined with Tudor homes and tulip trees. Truly an urban masterpiece in Queens, The Austin is surrounded by distinctive architecture, verdant greenery and a thriving commercial district — all within close proximity to Manhattan and surrounding communities.
This remarkable LEED Gold/Energy Star certified building, wifi-enabled for complete connectivity, is constructed to deliver a scale that’s truly exceptional. Distinctive design and gracious proportions, with generous tripled-paned windows, create an ambiance in which every residence is fully bathed in abundant light. These oversized windows, constructed of high-performance glass to be remarkably soundproof and energy efficient, are more than portals to the outside world; they're a luxurious gateway to an elegantly harmonious lifestyle.
Convenience also is a top priority. You’ll appreciate the luxury of a parking garage with a dedicated EV charging station for every spot, allowing you to effortlessly power up your electric vehicle right at home. The Austin is committed to providing eco-friendly solutions that align with your modern lifestyle.
Enter the grand lobby — by way of the skywalk bridge over the exposed garden below — and immediately feel right at home.
Interiors are as exceptional as they are comfortable. Graceful proportions, soaring ceilings and luxurious finishes are the hallmarks of these distinctive residences. The expansive spaces are framed by floor-to-ceiling triple-paned, superbly energy efficient windows that envelop each home with abundant natural light and captivating views of Forest Hills Gardens.
Every element is intended to elevate and enrich everyday life. You’ll appreciate the herringbone wood flooring throughout and custom Scavolini-designed kitchens with Viking appliances, including ducted outside venting range hoods and dryers. Spa-inspired bathrooms are designed to fully pamper, outfitted with deep drop-in tubs and Porcelanosa vanities with luxe Grohe faucets. The Wifi-enabled Mitsubishi split system central heating/cooling system, zoned by room, prioritizes comfort and energy efficiency tailored to your needs.

Trylon Tower
98-81 Queens Blvd.A classic reborn. From “The World of Tomorrow” to the lifestyle of today, Trylon Tower has arrived. This luxury rental, bordering Rego Park and Forest Hills, honors the neighborhood’s historic pedigree.
This 16-story 170-unit building is an ode to Queens’ iconic character, yet is fully contemporary, thoughtfully designed for today. The striking art deco exterior facade — matte pewter gray brick with contrasting black mega-framed oversized windows and limestone base — is a picturesque entrée to these finely designed residences.
Step inside and immediately be surrounded by the classic ambiance of an earlier era revived, greeted by the friendly concierge, as you proceed through the impressive lobby with its travertine flooring and walls, accentuated with a coffered ceiling.
Well-proportioned one-, two- and three- bedroom units are thoughtfully composed with clean modern lines, framed by expansive windows that bring the outside in with welcoming natural light. Elevated finishes complete the exceptional living experience. Bright from every angle, it all comes together with a soft color palette that serves as your canvas, awaiting your personal touch to transform as desired.
Stylish kitchens are impressively functional. Whether it’s everyday meal prep or elegant entertaining, you’ll do it all with ease. Two-toned custom cabinetry — white gloss on top and wood base cabinets — is complemented by Quartzite waterfall countertops and backsplash. A Kohler sink, 7" plank wood flooring and premium stainless steel appliances complete these pleasing kitchens.
Spa-inspired bathrooms are nicely outfitted with a wood vanity and advanced high-performance Toto toilets, along with best-in-class Kohler sink and fixtures.
For your convenience, all apartments are equipped with washers and dryers.
Club-like amenities are specifically curated to be an inviting retreat from the everyday routine. The many options offer a series of relaxing spaces that seamlessly connect the indoors to the outside. Expansive lounges and dining areas provide space for relaxing and entertaining, even solitude when desired. Three levels of transformative amenities offer opportunities to unwind, recharge and socialize. Other essential services include a doorman, supplemented by a virtual doorman/video intercom Butterfly MX entry system, with the convenience of innovative Salto electronic smart door keyless entry, and parking.

The Marina Astoria
30-05 Vernon Blvd.Live boldly from a new perspective. The Marina Astoria welcomes you to experience luxury living in one of New York’s City most exciting neighborhoods.
Make your home where artful living meets practicality and purpose, appealingly situated near the East River waterfront. Choose from studio, one- or two-bedroom layouts, elegantly designed and customized with smart features. From latch keyless entry to the multi-zone split heating/cooling system, these tech-integrated homes ideally suit your modern lifestyle.
Warm and inviting residences are constructed with premium materials, including soft-hued 8" wide plank hardwood flooring throughout. Bathed in natural light from oversized floor-to-ceiling triple pane windows, many boast multiple exposures and views.
Kitchens are designed to be the hub of your home. You’ll handle every task with ease, whether it’s grabbing coffee or creating a culinary masterpiece. All are sleekly fashioned with soft close wood cabinetry, quartz countertops and backsplash, integrated with Grohe fixtures and paneled Bosch and Blomberg appliances. Select units include islands with a waterfall countertop.
Spa-inspired bathrooms are serene spaces for relaxed rejuvenation. They are outfitted with custom oak vanities, natural stone tiling, innovative floating toilets, and best-in-class Duravit, Grohe, Toto and Hansgrohe fixtures.
For your convenience, apartments are all equipped with washers and dryers. Some include terraces; a lovely spot to start your day or relax at sunset.
A thoughtfully curated selection of amenities enhance every moment at home. Meet up with neighbors and friends on the roof deck, ideally appointed with lounge seating, dining areas and a grilling station. Relax and socialize framed by the gorgeous backdrop of Manhattan, Roosevelt Island and the East River. Indoors, enjoy the comfort of the inviting library. The private gym is fully equipped with all the equipment necessary for an effective workout. Equally important for your well-being, de-stress by focusing on your Zen in the Meditation Room. Young residents will enjoy the cheerful children’s playroom; there’s even a pet washing station for your pooch. Go about work with ease in the co-working space, where you’ll get down to business in an energizing setting.
Additional essential services include a doorman, storage available for purchase and parking for rent.
Centrally located, The Marina Astoria Is ideally positioned to embrace Western Astoria’s many delights.

The Slope on Fifth
445 5th AvenueWelcome to The Slope on Fifth, an exquisite 30-unit luxury condominium with parking, located at 445 5th Avenue in the heart of Park Slope, Brooklyn. This elevator building showcases a stunning terracotta and metallic facade, blending modern design elements with the neighborhood's classic charm. Offering a selection of one to three-bedroom apartments for sale, The Slope on Fifth provides an exceptional living experience that perfectly captures the essence of upscale urban living in one of Brooklyn's most desirable communities.
The residences are thoughtfully designed to offer a luxurious and inviting atmosphere, blending modern elegance with contemporary Scandinavian influences. Exquisite PID engineered hardwood flooring in a European white oak finish sets the tone, while floor-to-ceiling windows flood the space with abundant natural light. Monochromatic neutrals, lighter wood tones, and natural textures create a serene, sophisticated aesthetic, all enhanced by quality craftsmanship and clean lines that define the space.
At The Slope on Fifth, residents enjoy an impressive array of amenities designed to enhance their living experience. The spacious residents’ lounge and game room provide the perfect setting for relaxation and socializing, while the state-of-the-art gym offers a comprehensive fitness environment for those looking to maintain an active lifestyle. For professionals, the business center is equipped with all the essentials for productivity. The fully furnished roof deck features an outdoor grill station, ideal for hosting gatherings or enjoying a sunset barbecue with friends. Additional conveniences include bike storage for cycling enthusiasts, a package room for everyday deliveries, and storage units available for purchase, ensuring ample space for personal belongings. For those with vehicles, parking spaces are also available for purchase, making life at The Slope on Fifth not only enjoyable but also incredibly practical.
Park Slope boasts convenient transportation options, making commuting to Manhattan and other areas easy. The Slope on Fifth is served by the F and G trains at 4th Avenue and the N, Q, and R trains at 9th Street, providing quick access to various destinations. The vibrant cultural scene, featuring art galleries and theaters, adds to its dynamic character. With a strong sense of community and diverse demographics, Park Slope presents the perfect blend of urban convenience and suburban charm.

The Italic
26-32 Jackson AvenueBrand-new studio, 1, 2 and 3 bedroom apartments have just debuted at 26-32 Jackson Avenue in Long Island City, Queens. With unparalleled amenities including a fitness center, two resident lounges, rooftop lounge, children’s playroom, co-working space and pet spa, this is the type of living you deserve. The neighborhood is a vibrant hub of art and cuisine and a convenient gateway to Manhattan located just a few blocks from the Queensboro and Court Square subway stops.

Ascent
500 Communipaw AvenueElevate the way you live. Rooted in the cityscape of Jersey City, Ascent — a new 71-unit luxury rental — arises. From the luxurious, finely appointed interiors to the outstanding amenities, this is a remarkable haven on Communipaw Avenue. Ascent’s stylish spaces are reflective of this neighborhood’s special vibe, well situated at the nexus of everything so appealing about Jersey City.
More than merely a place to call home, these residences are truly defined by what it means to ascend. This is where luxury reaches new heights — literally. Here, your lifestyle follows a singular special trajectory.
At Ascent, every detail is designed for those who seek more — more sophistication, more convenience, more ways to connect. Urban living is transformed with a multi-story amenity experience, supplemented with ample garage parking to ensure effortless arrivals and departures. From the moment you step inside, you'll discover an exclusive vertical community where convenience meets luxury. Explore an unmatched collection of spaces, all seamlessly connected by a striking internal staircase that invites you to gather, unwind, and experience city living without compromise.
Expansive apartments are organically inspired by the way you want to live. The light filled layouts are well designed to blend proportion, scale and symmetry, offering a tranquil refuge to bring your best self forward. The tasteful blend of contemporary style and convenience is surely to be appreciated, crafted with clean lines and premium finishes, including white oak engineered wood flooring throughout. Find your perfect fit in the versatile studio to 3-bedroom layouts. All are constructed with luxe in-demand elements that establish a distinct aesthetic — to enhance the comfort of everyday life.
Kitchens, so functional yet thoroughly appealing, are ideally suited to your everyday routine as well as effortless entertaining. Well-proportioned cabinetry is conceived to maximize space. The white matte upper section nicely pairs with Pearwood lower cabinets; enhanced by a matte gray penny tile mosaic backsplash and fossil gray quartz countertops with matte black Hansgrohe faucet and undermount sink. Premium stainless steel Samsung electric range, microwave and dishwasher with a paneled Beko refrigerator combine high-tech efficiency with thoughtful craftmanship.
Chic bathrooms are serenely composed, providing a soothing space for pampering. Comfortably fashioned in a neutral palette, including greige/gray matte porcelain tile flooring, bathrooms are completed with best-in-class matte black fixtures and offer an ample amount of under sink storage.
All units are equipped with full-size washer/dryers for your convenience.
Bright from all angles, it comes together with a soft color palette that serves as your canvas, awaiting your personal touch to transform as desired.
Being here isn’t just about a home — it’s about a lifestyle that continuously lifts you higher.

Welcome to 200 Monticello. Charmingly serene, Jersey City’s newest destination for inspired living is nestled on Monticello Avenue in the heart of McGinley Square. The boutique 40-unit chic rental offers a harmonious blend of style, comfort and convenience. Intimately friendly, every detail has been specifically crafted to enrich your life.
Residences — a mix of studio, 1- and 2-bedrooms— bestow an immediate sense of space and light; composed with finishes that blend flawlessly together to create a thoroughly modern home. All are executed with superior design elements: wide plank hardwood floors, expansive black-framed oversized windows, LED lighting and generous closet space. 1-bedroom units are uniquely crafted with a den space for added versatility. Bright from every angle, these spacious apartments are enveloped in plenty of natural light. It all comes together with a muted, neutral color palette that is ready for you to make your own.
Contemporary kitchens are designed with practicality and beauty in mind. Beautiful quartz countertops in alabaster white are set against a light gray porcelain backsplash
and custom glossy white cabinetry, with stylish pendant lighting. These clean and bright kitchens are completed with a premium stainless steel appliance package that includes a built-in microwave.
Immaculate bathrooms are designed for full-on pampering, pleasingly outfitted with best-in-class chrome Kohler and Delta fixtures and custom wood cabinets with ample storage space. Primary bathrooms are enhanced with warm gray porcelain tiling on walls and floor.
The warm gray porcelain tiles carry over to secondary bathrooms, complemented by Terrazzo flooring.
All units are equipped with washer/dryers for your convenience.
Thoughtful amenities create a sense of community that inspires every day. Meet up with neighbors and friends on the comfortably appointed roof deck with outdoor lounge areas punctuated by open green space, delightfully illuminated string lighting. It’s a serene expanse with ample seating and tables, that’s, at once, intimate and open for lounging and dining — day or evening.
Revitalize your mind and body in the comprehensive fitness facility, furnished with state-of-the-art equipment, including bikes, weights and yoga mats. Even take your workout outside, weather permitting; the attached fitness space is precisely equipped for your use.
Additional services include parking, bike storage and secured package room.
There’s so much to love about life in Jersey City. Its urban vibe is grounded in its charming, neighborhood appeal, with a long history as the cultural center of Hudson County. At the crossroads of Journal Square, the youthful, cool sister neighborhood known as McGinley Square is filled with shops, restaurants and bars, with new places arriving to explore along with the 273.4-acre Lincoln Park, considered the jewel of the Hudson County Park system.

The Bold
27-01 Jackson AvenueThe Bold offers brand new apartments for rent in Long Island City, Queens. Conveniently located just blocks from the Queensboro Plaza and Court Square subway stations and marked by thoughtfully designed interiors and unparalleled amenities, this is the type of place you’ll want to call home. With a polished facade and plenty of personality, The Bold is poised to punctuate the landscape of LIC unlike anything that’s come before.
Visit boldanditalic.com to join the inquiry list.

STAR-LIC-1
5-18 51st AvenueYour home — superbly defined. It awaits you at 5-18 51st Avenue. The striking dark gray brick exterior facade with its black framed oversized windows welcomes you to these well-crafted residences.
Crafted with the modern New Yorker in mind, these luxe residences transcend what you think you know about city living with roomy interiors and private outdoor spaces. Choose from two duplex layouts or a unit with two balconies. Among their outstanding features, keyed elevator entry makes every unit feel like a penthouse.
The 2,285 square foot three bedroom two-and-a-half-bathroom residence includes a spacious backyard, which is larger than those at some suburban homes. That garden area, at a generous 1,223 exterior square feet, is a lovely backdrop to enjoy from the kitchen and dining/living room. Its roomy second level offers plenty of closet space and an in-unit laundry room with a washer/dryer. The primary bedroom, overlooking the garden, is well composed with a large walk-in closet and ensuite bathroom with double sink vanity.
The other duplex, a 2,277 square foot three-bedroom two-and-a-half-bathroom version, features four outdoor spaces. On the lower floor you’ll make good use of the ample closet space and an in-unit laundry room with washer/dryer. Here the thoughtfully designed open kitchen overlooks the living room, which leads out to a balcony. The amply sized primary bedroom, with a walk-in closet and ensuite bathroom, is connected to another large balcony. The top floor, with its private roof terrace, serves as a delightful extension of your home that’s a wonderful space for entertaining.
A third option is the 1,047 square foot two-bedroom two-bathroom home with two balconies. Its open layout leads you to the living room and a balcony. The primary bedroom is well proportioned with another balcony and ensuite bathroom. An in-unit washer/dryer hookup is also included for your convenience.
Kitchens are as pleasing as they are practical. Whether it’s everyday meal prep or stylish entertaining, you’ll do it all with ease. They are composed with two-toned custom cabinetry — white lacquer on top and dark gray cabinets on bottom — complemented by white quartz countertops and white subway tile backsplash. Beko stainless steel appliances with a range hood that vents to the roof complete these stylish kitchens.
Bathrooms are nicely outfitted with white-on-white tile and cabinetry, chrome fixtures and premium Toto toilets, along with heated flooring and programmable WarmUp thermostats.
The convenient location, in Hunters Point near the waterfront, puts residents at the heart of everything Long Island City has to offer, with transportation in close proximity. Manhattan is easily accessible via the 7, G, E, and M subway lines. The Hunters Point South Ferry Terminal at Center Boulevard and 52nd Avenue is another option.
You belong here —at the heart of one of New York City’s most exciting neighborhoods.
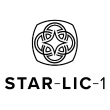
Aries Astoria
31-18 30th StreetIntroducing Aries. This welcoming intimate enclave at 31-18 30th Street is well situated in the heart of Astoria. Blending exceptional design with modern comfort, everyone feels right at ease in this friendly boutique 14-unit rental building.
Step into a realm where ambition and vitality intertwine with the promise of new beginnings. Just like the bold Aries constellation, here you can shine brightly in an upscale residence you’ll be proud to call home. This is elevated boutique living suited for your modern lifestyle.
Experience the unparalleled comfort and elegance of the Aries lifestyle, where every detail is meticulously crafted to elevate your daily life. You’ll enjoy the convenience of the Daikin ductless heating/cooling system, zoned by room, which prioritizes comfort and energy efficiency tailored to your needs, along with in-unit LG washer and dryer.
Contemporary design unfolds in the sun-drenched living spaces bathed with natural light. The oversized floor-to-ceiling, double-paned insulated oversized European tilt-and-turn-opening windows are not only energy-efficient but fill the rooms with daylight and dramatic streetscape views. These practical interiors are completed with sleek finishes, including luxe wide plank flooring throughout.
The thoughtfully designed kitchens are beautifully composed for everyday living as well as those moments of culinary exploration. Whether going about your day or entertaining, you’ll surely do it all with ease. Custom modern two-toned kitchen cabinetry is integrated with quartz countertops and Frigidaire stainless steel appliances.
Stylish bathrooms provide a spa-like ambiance, fashioned with Spanish porcelain tiling, custom vanities, an advanced high-performance wall-mounted Toto toilet, and best-in-class fixtures.
Select amenities enhance your every day. Enjoy the chic rooftop deck with its glorious views — a tranquil place to relax with neighbors and friends. Other essential services include bike storage, a virtual doorman system and parking, available for a fee.
Aries’ convenient location is perfectly positioned, within easy reach of all this dynamic neighborhood has to offer, along with efficient access to Manhattan and elsewhere. Get around with ease; the 30th Avenue Station, with availability to the N and W lines, is nearby as is the Broadway Station and the Astoria Ferry Terminal.

Orchard
55 Orchard StreetOrchard takes root in Jersey City. It’s where life unfolds in unconventional luxury. Big and bold, with 285 units on 16 floors, this rental residence is ideally tailored to elevate your lifestyle. You’ll feel right at home in an environment that seamlessly blends sophistication with comfort. These luxury apartments are so much more than merely a place to live; they’re a retreat in which you’ll find sanctuary to grow and immerse yourself.

Garden Lane
116-17 Grosvenor LaneWelcome to Garden Lane. Located at the nexus of the charming neighborhoods of Kew Gardens and Forest Hills, on a quiet tree-lined street, this boutique collection of 19 sophisticated condominium residences is an urban sanctuary.
Garden Lane takes inspiration from the classic appeal of these two historic communities married with an undeniably modern vision.
Choose from studios to two-bedroom layouts that embody refined luxury and understated elegance. Garden Lane’s contemporary design incorporates clean lines that embrace a tranquil ambiance. The airy interiors are intelligently constructed with today’s most-coveted elements, including wide plank flooring throughout and oversized casement double insulated windows that bathe every residence in abundant natural light. Designed for living, the stylishly functional interiors complement the way residents live and move through space.
Explore your culinary passions in the well composed kitchens, ready for you to create a chef-inspired meal or efficiently go about your every day. Efficiently crafted with custom cabinetry, kitchens are crafted to an exacting standard, integrating a premium Bertazzoni gas range, Bertazzoni vented range hood and Liebherr refrigerator.
Spa-inspired bathrooms provide relaxed rejuvenation. They are outfitted with best-in-class Kohler and Grohe fixtures and innovative Toto toilets.
Amenities are carefully curated to offer a welcome respite from the hectic pace of urban life. The amenity package is thoughtfully designed to accommodate the modern city dweller’s needs and provide outstanding comfort and services. When you’re ready to unwind, relax on the expansive landscaped rooftop. Enjoy a meal al fresco; the rooftop includes a grilling station and dining area, punctuated by outstanding skyline views. Don’t miss a beat with your workout; keep up with your fitness goals in the fully equipped gym.
Additional services include bike storage, private storage space designated for each residence and a virtual doorman with smart home entry.
Garden Lane’s convenient location is perfectly positioned for you. It’s accessible to all that the neighborhood has to offer, including nearby Forest Park, a mere one block away, along with efficient access to Manhattan and elsewhere.
Discover the appeal of Kew Gardens/Forest Hills, which are a testament to the beauty and diversity of Queens. With picturesque tree-lined streets, historic architecture and vibrant community, Kew Gardens — like its Forest Hills neighbor — offers a tranquil escape from the hustle and bustle of the city. Kew Gardens, a small, residential neighborhood at the crossroads of Queens, is truly a hidden gem, full of historic charm and modern amenities. Enjoy the cozy intimacy of this “urban village,” which offers ample shopping, dining and places to explore. Convenient transportation options include a Long Island Rail Road station and walking access to two subway lines.
Lafayette House
297 Whiton StreetSteeped in tradition yet fully of the moment. Emerging from what once was a Church dated back to 1860, Lafayette House harmoniously blends classic form with impeccable modern construction.
Now carefully converted, Lafayette House retains its distinctive elements that defines its formidable presence in the Bergen-Lafayette district of Jersey City.
The 42 one- and two-bedroom units invoke the spirit of the site as welcoming retreat to all who enter. For those who desire something even more special, the spacious duplex penthouses stand out with distinctive layouts, exceptionally impressive with lofted areas and skylights.
Unit features feature 7” wood flooring throughout, ample ceiling heights with track lighting, leaded glass windows imported from Poland, and a classically monochromatic color palette that fully enhances Lafayette House’s revered historic aspects. Kitchens include Premium stainless steel appliances are accented by a metallic orange stone backsplash.Bathrooms offer soothing rejuvenation, outfitted with 8x8" hexagon tile flooring and best-in-class toilets, sinks and fixtures. The result is a collection of residences sought after by those who fully embrace architecture and design.
Select amenities include a delightful rooftop deck and comfortable resident’s lounge, where you can hang out, relax, even do some work. The courtyard by the elevator bank is another nice option for respite. There’s also a fully equipped fitness center, offering all the state-of-the-art equipment you need to stay on top of your fitness goals. Among other essential services, the virtual concierge and tulu rental system are welcome conveniences.
Well situated in an appealing neighborhood that’s certainly no longer a “hidden gem,” Lafayette House is close to all that Bergen-Lafayette has to offer. Tranquil tree-lined streets, surrounded by brownstones, exude neighborhood charm. Great dining and shopping are just minutes away as are the parks, local hotspots and public transportation.
Liberty State Park, one of New Jersey’s most prominent parks, beckons with a glorious unobstructed view of the Statue of Liberty and Manhattan. Lafayette Park is even closer with its neighborhood playground, ballfield and pool.
The dining scene here continues to grow and expand. From casual cafes to acclaimed fine dining establishments, flavors and tastes converge.
Easy access to Manhattan and elsewhere is conveniently accessible from the Grove Street Path Station or at Exchange Place. The Liberty State Park Light Rail Station, close by, can take you to Exchange Place directly, with trains departing every 10 minutes or so; other transit options include Journal Square Transportation Center, with PATH train service into both Lower and Midtown Manhattan. The Transportation Center’s bus station provides bus service into New York City and many locations, including Newark Liberty International Airport.
Your sanctuary awaits. It’s here at Lafayette House.
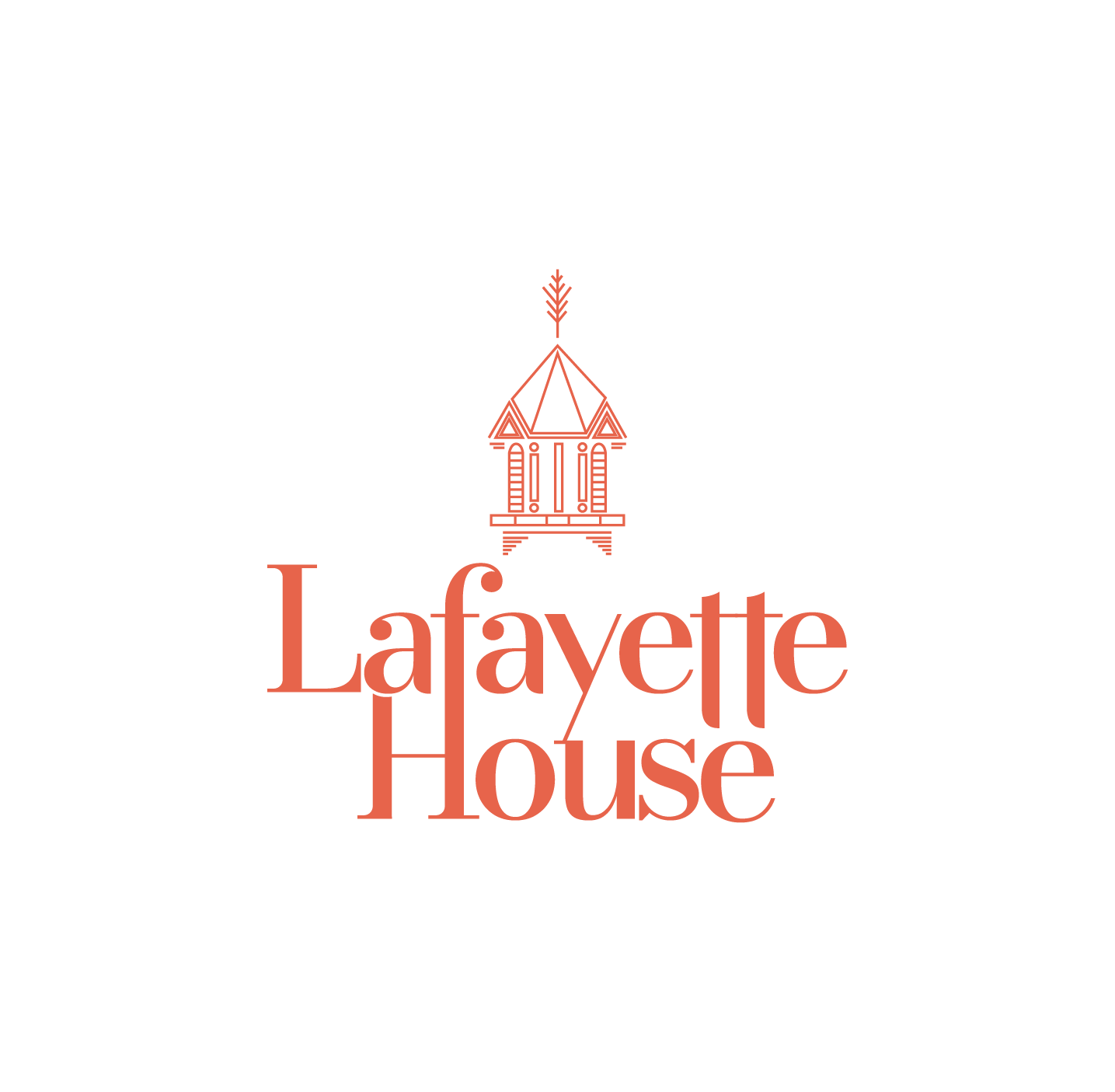
The Openaire
26-15 4th StreetIntroducing The OpenAire Condominiums
A New Addition to Astoria Waterfront Living
Located at 26-15 4th Street in the heart of the vibrant Halletts Point section of Astoria, Queens. The OpenAire condominiums offer a unique blend of industrial charm and contemporary comfort. This stunning 13-story building houses 143 tastefully designed units, including studios, one-bedroom, and two-bedroom apartments for sale. Each unit reflects the rich industrial history of the neighbourhood, with modern finishes that speak to the sophisticated city vibe of Astoria’s past. Enter into our welcoming lobby featuring high ceilings, concierge services and keyless access for the ultimate convenience for you and your guests. The Mail Room has ample space for everyday mail and for larger items, the package room will house your important belongings while you pick them up on your way in or out of the building. The thoughtfully designed condominiums blend modern elegance with functionality, offering a serene escape just minutes from the energy of Manhattan. Experience sophisticated interiors designed for both comfort and style. The custom-designed kitchens are outfitted with premium appliances from Haier and GE, a Fanco ventilation system, sleek matte wood cabinetry, and luxurious marble countertops and backsplashes, offering the perfect blend of form and function. Natural light floods the homes, drawing your eyes toward breathtaking panoramic views of the East River and the iconic Manhattan skyline. The spacious bedrooms have generous closet space and there are European soundproofed windows throughout. Bathrooms feature bright marble style porcelain tile on the floors and walls, wood vanities, and striking matte black fixtures that add a contemporary touch.
Building Features & Amenities Residents will enjoy:
- 24 Hour Doorman service for added security and peace of mind
- On-site parking for residents
- A fully equipped gym to meet all your fitness goals
- Resident’s lounge for relaxing or entertaining guests
- Second Floor Terrace to take in fresh air and relax
- Rooftop Terrace With BBQ Grills and unparalleled views of the East - River and Iconic Manhattan skyline
- Co-working space to work from home with WiFi
- Business Meeting Room perfect for hosting corporate meetings
- Shuttle bus to Public Transit
- Bicycle Storage
Situated near 27th Avenue The OpenAire enjoys unmatched accessibility to Manhattan, Brooklyn, and beyond. The Q18, Q19, Q102, and Q103 buses are conveniently located right at the corner providing seamless travel options throughout Queens. The Astoria Ferry, just minutes away, offers a picturesque and fast commute to Midtown and Downtown Manhattan, as well as to Brooklyn’s waterfront communities.

The Bealin
7616 Bay ParkwayWelcome to The Bealin, a charming condominium ideally situated off Bay Parkway in Brooklyn, NY. Arrive in your home using smart lock entry into this newly-built residence and enjoy the ample natural sunlight streaming through the oversized, double-glazed windows with noise cancelation, and wide plank oak wood flooring throughout.
The kitchens are smartly designed with custom cabinetry by Tafisa featuring under cabinet LED lighting. White granite countertops and a continuous slab backsplash add to the sleek modern design. Top-of-the-line appliances include a GE premium 36-inch french door style refrigerator with an internal water dispenser, a 30-inch GE Slide-In Smart gas range with 5 sealed burners, a Fotile dual venting hood with an Intelligent Air Management system and detachable capture shield, and a fully integrated built-in dishwasher by Café. Spacious bathrooms are outfitted with light gray porcelain tile flooring and wall tile, fully recessed medicine cabinets with LED lighting and defogger functions, and beautiful Kohler fixtures.
Every residence includes an in-unit vented washer-dryer in a separate laundry closet, heating and cooling by Mitsubishi and access to a fully furnished rooftop terrace with sprawling Manhattan views.
The Bealin, a nod from Bealin Square from across the street, is in close proximity to Seth Low Park, which is filled with playgrounds, tree-lined verdant landscaping, tennis and basketball courts. Bensonhurst is extremely diverse with the best restaurants including L&B Spumoni Gardens, Bordeaux Steakhouse, and LaoJie Hotpot, and amazing bakeries like Rimini Pastry Shoppe, Villabate Alba, and Tous les Jours. Representing a bit of Old New York is Bensonhurst Statue House, a staple in the neighborhood boasting a collection of many pop culture life-size fiberglass statues fun for everyone to see. Access to transportation is under a half a mile to the nearest N, Q, D trains and 0.8 miles to the F train, with buses B6, B82, B82-SBS and B4 available as well.
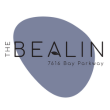
BLVD Condominiums
107-06 Queens Blvd.Amid the beauty that is Forest Hills lies BLVD – a distinct condominium with its raven-bricked build contrasted by an elegant sand front. Views of parks and charming colonials are accessible throughout the 10 floors with lofty windows and extending terraces for optimal views of the surrounding scenery complete with nature’s best lighting. BLVD’s views extend to almost all of Queens, with each expansive outlook showcasing a new, glorious perspective.
BLVD has an impressive amenities package including; onsite parking provides ease of access to residents and visitors into the oasis. Attentive virtual doorman welcomes residents into BLVD’s grand lobby with an enclosed package room. The lounge, equipped with a high-tech kitchen, forges a path to the road most traveled by a graceful flowered, landscaped courtyard. Meander over to the BLVD’s business center – where work from home is taken to another level with its private conference room and multiple dynamic work stations – allowing for maximum productivity. Family and children are welcome at the Playhouse built with custom cabinetry, while athletes can train at Advantage Sports & Fitness gym with Precor equipment, cardio, and strength stations. These niceties at BLVD are exceptional – and essential for elevated living.
BLVD’s fully landscaped courtyard invites residents to rejuvenate their souls. Sunlight highlights the flora and fauna flourishing and growing in unique planters aside from pristinely carved and integrated benches. Chefs and grillers rejoice to find two barbeque stations available for use, donning multiple drawers for storage and service. Two large dining areas are also open to experience on marvelous blue-and-white-striped modern furniture under a made-to-fit trellis. For respite, lounge areas spaced throughout the courtyard allow for optimal relaxation with custom chaises, recliners, and more. Lavishly furnished and private for your enjoyment, the BLVD courtyard combines resort-level standards with homey comfort.
Nestled in Forest Hills, the BLVD reaps the best of both worlds with the quaint calmness of MacDonald Park on one side, and the bustling life of Austin Street on the other. With Forest Hills being known for its parks, excellent transportation, and shopping as noted by The New York Times, prime location leads residents to experience the full breadth of this Queens’ neighborhood. With Austin Street as the hub for shops, cafes, and restaurants, this epicenter provides more than 50 walkable places to visit. From an outdoor stadium bringing music legends like The Beatles to play to the famed West Side Tennis Club hosting the U.S. Open tournament, BLVD allows its residents to live better and have access to anything they need. Access to the subway is effortless with Forest Hills - 71 Ave and Queens Blvd/Yellowstone Blvd within reach.

FIVE 12
5-12 51st AvenueInspired comfort blends with form and function at 5-12 51st Avenue. Smartly designed to maximize comfortable living with modern efficiency, this boutique condominium residence boasts a wide variety of features intended to make everyday life enjoyable and relaxing. The five-unit building offers an intimate oasis in Long Island City’s charming Hunters Point neighborhood.

Discover Luxury Living at Its Finest
Welcome to a new standard of luxury in a boutique 33-unit rental residence that marries striking modern design with everyday comfort. Rising with a fresh look, this elevator building showcases a timeless tan brick façade accented by bold black metal and sleek architectural lines. Designed with a curated blend of style and substance, it offers a refined selection of one- and two-bedroom residences perfect for those seeking both beauty and practicality.

The Johnston Reserve
342 Johnston AvenueJohnston Reserve is where harmonious living and exceptional style come together in the heart of Jersey City! This brand-new 55-unit rental building at 342 Johnston Avenue is all about modern design with an urban edge. This stylish, elevator building features a brick and glass facade, blending light and dark gray design elements to create a sleek, contemporary aesthetic. The building offers a variety of spacious studio, one, and two-bedroom apartments for rent, a perfect spot for anyone looking to live in style and in a neighborhood ready to inspire your next adventure.

Bergen Flats
669 Bergen AvenueEnter Bergen Flats, Jersey City’s newest destination for inspired living. Smartly stylish, this 40-unit luxury rental is well situated in McGinley Square. You’ll immediately feel at home in this charming neighborhood. A thriving community uniquely its own, it’s conveniently located so that you’re close to everything.
The striking brick exterior facade with its black metal framing is an inviting entry to the well-crafted residences inside. Choose from studio and one-bedroom units, intelligently constructed with premium Aquasense waterproof European oak-style flooring throughout and expansive black framed European-style tilt-and-turn oversized windows that fully illuminate interiors with plenty of natural light. Select apartments feature private terraces, adding a welcome outdoor extension to your living space.
Sleekly modern kitchens are well composed for both everyday living and those moments of culinary exploration. Light and bright white custom cabinetry is enhanced by Silestone suede countertops and tile backsplash, integrated with premium Frigidaire and GE stainless steel appliances and a matte black Kohler faucet and fixtures. The chic bathrooms are also outfitted with Silestone suede countertops and matte black Delta faucet and fixtures, with Porcelanosa white tiling and gray flooring.
Amenities are specifically curated to complement these stylish apartments. Relax on the fully furnished roof deck with an outdoor grill station, punctuated by those outstanding views of the Manhattan skyline — a great space to unwind. You’ll also enjoy the resident’s lounge, comfortably appointed with a billiards table. Plus, stay on track with your workout routine at the fitness center, furnished with state-of-the-art Life Fitness equipment, including treadmill, rower, bike, dumbbell set. A bike storage room, laundry room and tenant storage are among the thoughtful selection of essentials provided for your comfort and convenience.
Access to Manhattan and elsewhere is nearby (less than one mile away) at the Journal Square Transportation Center, with PATH train service into both Lower and Midtown Manhattan. The Transportation Center’s bus station provides bus service into New York City and, of course, New Jersey locations, including Newark Liberty International Airport. The rest of New Jersey (and beyond) is also conveniently reachable, including great access to parts further west: The Meadowlands, Ramapo Mountains and the Jersey Shore.
Bergen Flats, where every space tells your story.
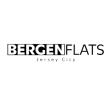
Vernon 46
46-40 Vernon Blvd.Unlock the door to your story at Vernon 46. Long Island City’s newest destination is where you’ll feel right at home. With just eight one-bedroom units, this intimate condominium residence stands out at 46-40 Vernon Boulevard, comfortably nestled in Hunters Point. Embrace the city’s heartbeat in this cozy, friendly collection of apartments. Every day here is an opportunity for new adventures, as diverse as your interests.
- sun-drenched living spaces filled with natural light
- engineered European oak-style flooring throughout
-black metal framed oversized windows, with streetscape views
- two-tone custom kitchen cabinetry, quartz countertops and white ceramic subway tile backsplash with Kohler matte black faucets and fixtures
- Bosch stainless steel range, Bosch dishwasher, Beko refrigerator and a vented out kitchen hood
- All apartments include in-unit Samsung washers and dryers
- Select units are enhanced with terraces
- Common outdoor rooftop deck with panoramic views of Long Island City and Manhattan
Vernon 46 is anchored at the heart of it all, where modern life is connected to LIC’s rich heritage. The Hunters Point Historic District is a national historic district of late 19th century red-brick brownstones, this micro-hood is invitingly residential, while close to plentiful shopping and dining choices. The enticing waterfront is also close by, where you’ll find the riverside retreat Gantry Plaza State Park. The 11-acre Hunters Point South Park is another coveted outdoor space with a central green, dog run, bikeway, waterside promenade (with spectacular Manhattan skyline views), basketball court, and more.
The lively cultural scene includes MoMA PS1, the groundbreaking offshoot of Manhattan’s famed MoMA, and Culture Lab, an arts hub with galleries, a theater and outdoor events space.
From casual cafes to acclaimed Michelin-starred establishments, there’s something for every palate. Among the go-to spots: the renowned Casa Enrique, continues to wow diners with inspired southern Mexican cuisine; Sweet Chick, owned and operated by Queens rapper Nas and his restaurateur friend John Seymour, is known for its modern take on American comfort food, especially chicken and waffles, along with creative cocktails; Blend, an eatery acclaimed for tasty Latin fusion cuisine; Casa Lola, the renowned chef Valentina Salcedo’s tapas and wine bar. Plus Mogmog, a gourmet Japanese market, offering an array of prepared items, including sushi that rivals some of NYC’s best sushiyas, and the upscale grocer Foodcellar Market.
Transportation is easily accessible. Convenient options include the Q103 express bus, which stops right outside the building, to reach LIC and Astoria; along with close proximity to the 7, G, E, M and W subway lines to Manhattan and elsewhere. The Long Island City Ferry Terminal at Center Boulevard and 46th Avenue is another option.
Welcome to Vernon 46. A newly-built, intimate condo in vibrant Long Island City.

99 Storms
99 Storms AvenueThis new 50-unit luxury rental residence is ready to exceed all your expectations. Its efficient, contemporary design emphasizes quality craftsmanship and comfort. Located in McGinley Square, a lively micro-neighborhood within Journal Square that’s affectionately known as the “heart” of Jersey City, 99 Storms represents your modern lifestyle. The mix of studio, one and two-bedroom units — ranging from 400 to 1,035 square feet — are intelligently constructed with today’s most-wanted elements.
The dark gray brick exterior with its contrasting light gray metal facade is representative of the building’s thoroughly modern aesthetic throughout. Roomy interiors with striking finishes, Montauk-style flooring and expansive black framed oversized windows that allow for plenty of natural light set the tone for these appealing apartments.
Thoughtfully curated amenities complement these fine residences. Unwind in the residents’ lounge with kitchenette; the co-working lounge with its separate conference room is a convenient home office setup. And stay on top of your fitness goals; the fully equipped fitness center, includes a weight lifting area and yoga room. A fully furnished roof deck allows residents to enjoy time outside with panoramic views of Jersey City and beyond. Other essentials include a bike storage room and lower level storage available for a fee.
McGinley Square is filled with shops, restaurants and bars — with new places constantly on the scene. Popular spots include Rinconcito Copaneco, a popular hole-in-the-wall serving up tasty Honduras cuisine; Crema, a hip, artsy neighborhood coffee shop; ITA Italian Kitchen, a cozy place with delicious Italian fare; also sister restaurants Carvao BBQ, an open-pit barbecue joint and bar, and Taco Bar, a lively spot known for fun cocktails and tasty tacos; along with McGinley Square Pub, a hangout for local trendsetters; and so much more!
Besides dining, the neighborhood’s energy also comes into focus with its emerging arts scene. Check out Mana Contemporary, an old tobacco warehouse that’s been converted into one of the tri-state area’s premier art destinations, with artist studios and exhibition spaces, home to Artfair 14, an international showcase that highlights local artists; and Drawing Rooms, an arts space with exhibition galleries and studios. Also, the 273.4-acre Lincoln Park, considered the jewel of the Hudson County Park system, is among the go-to destinations that give Jersey City its special character and appeal. And downtown Jersey City, with the waterfront and appealing pedestrian plaza, is quickly accessible, merely five minutes away.
Easy access to Manhattan and elsewhere is nearby within 10 minutes at the Journal Square Transportation Center, with PATH train service into both Lower and Midtown Manhattan. The Transportation Center’s bus station provides bus service into New York City and many New Jersey locations, including Newark Liberty International Airport.

Immediately feel right at home in this friendly intimate 16-unit rental residence. Its sleek angular brick/glass façade sets the tone for the modern interiors that embrace the neighborhood’s easy-going charm.
You’ll appreciate the tasteful blend of contemporary style and convenience, crafted with clean lines and premium finishes. These versatile apartments are constructed with luxe in-demand elements that establish a distinct aesthetic. Purposeful design meets stylish understatement highlighted by gray engineered wood flooring throughout, ample closets and expansive steel frame leaded soundproof windows adorned with shades, which bring the outside in with welcoming natural light. The ductless heating/cooling system, zoned by room, prioritizes comfort and energy efficiency tailored to your needs.
Appealingly functional kitchens are thoroughly suited to your daily routine or effortless entertaining. Generously proportioned wood cabinetry is smartly conceived to maximize space. Gray upper cabinets are enhanced by an inlaid herringbone backsplash, granite countertops and granite island with overhang countertop. Premium stainless steel fixtures and appliances — a range with a fifth burner for warming, refrigerator, dishwasher and microwave — combine high-tech efficiency with thoughtful craftmanship.
Chic bathrooms are serenely composed with earth tone tiles and a generous amount of storage, both under the sink and in the well-sized wall-mounted cabinet, completed with best-in-class fixtures.
Bright from every angle, it all comes together with a soft neutral color palette that serves as your canvas, awaiting your personal touch to transform as desired.
Unwind on the inviting rooftop lounge with panoramic views of the Manhattan skyline. Other select amenities include a fully equipped gym, a laundry room with commercial-grade washers/dryers, and storage.
Situated in the lively Bergen-Lafayette neighborhood, residents are at the heart of all that this lively historic community has to offer. Conveniently walkable, you’ll enjoy quick access to the many vibrant independent businesses that line Communipaw Avenue, Bergen-Lafyette’s main commercial thoroughfare.
Great dining and shopping are just moments away as are the parks, local hotspots and public transportation.

The Packard
3464 John F. Kennedy Blvd.The Packard JC
A Historic Icon in The Heights.
The Packard JC was once the Packard Motor Car Company’s premiere showroom, which produced American luxury automobiles from 1899 through 1956. Today, The Packard JC has been revitalized into 14 new luxury condominiums while preserving the coveted Neo-Classical architectural details from its early 20th century past. Residential upgrades include Latch keyless entry system, Younity* high speed internet, secure WiFi included in the maintenance, and a dedicated package room for every day convenience.
Residences feature stylish kitchens with stainless steel appliances, under-mount sinks, breakfast bars and leathered granite countertops with a waterfall edge. Central AC, Navian on-demand tankless water heater and an in-unit washer-dryers ensure absolute comfort plus there’s a host of dramatic features including 12 ft ceilings, concrete beams, exposed ductwork and engineered hardwood herringbone flooring.
The Packard JC is an elevator building with a 5 year tax abatement available. Storage units may be available upon request. This steel and concrete construction, loft-style building is located close to the bustling Central Avenue with restaurants, shopping, cafes and parks nearby. Transportation is effortless; bus 125 at the corner and bus 119 to Port Authority/Congress Street Light Rail connecting you to NYC with easy links to the Journal Square transportation hub.
Note: Entrance on Charles Street, 142 Charles.
*Younity is not only high speed internet but it is the most economical, prewired highest speed internet available in a residential building, at a cost that is lower than the major carriers, while offering 24/7 customer support. Younity is preexisting and available upon move-in for all residences.

NOVA
29-18 41st AvenueNOVA
Live Ahead of The Curve
Two Bedroom Condominiums Ready for Immediate Occupancy.
Soaring over park-studded Long Island City rises NOVA, a collection of 86 new condominium residences uniquely formed by a remarkable terracotta façade that embodies the bold, stylish character of this reinvigorated Queens neighborhood.
NOVA’s distinctive design, inspired by the quintessentially New York Flatiron Building, imbues a
soothing sense of grace to residents and visitors. Fogarty Finger has created a modern architectural icon for Dutch Kills LIC, with clean and crisp interiors accented by natural materials and handcrafted details making it the next standard in comfort, elegance, and sustainability.
Feng shui-sensitive design and a Scandinavian-minimalist aesthetic in the lobby greets residents and visitors with a warm but elevated demeanor. This creative use of space renders rooms that are expertly proportioned and abundant with natural light, resulting in sun-washed, roomy interiors. All residences boast 10 foot tall ceiling heights at a minimum, with select units higher. Dine with ease in custom, open concept kitchens with Blanco sinks and top-of-the-line stainless steel appliances that make any night in, feel like a night out. Bright, Italian Porcelanosa Stone tiled bathrooms with glass showers, Carrera Caesarstone sinks, and in select units radiant heated floors ensure you feel refreshed when arriving home, or embarking on the day ahead.
NOVA exemplifies balanced design, pairing timeless architecture with the full-service functionality of a modern condominium building to ease the stresses of any lifestyle. Building amenities include the following:
– Full time Doorman
– Fitness Center
– Residents’ Lounge with Outdoor Area
– Childrens’ Playroom
– Dog Washing Station
– Cold Storage
– Dedicated secure Bike Storage
– Double Story Rooftop Deck with magnificent East River views of the New York City skyline
For more information, please register at novacondolic.com.

Makers Row
5-01 47th RoadBuilt to Live.
This distinctive five-building collection of 26 residences situated on 47th Road and 47th Avenue in Long Island City is your oasis — blending outstanding design with the allure of urban living. The handsome brick exterior façade sets the tone for the inspired design of these well-crafted studio to 3 bedroom condominiums.
All residences feature high (10 foot) ceilings, solid white oak floors throughout and black framed oversize windows. Ranging from 415 to 1,332 square feet, these smartly conceived layouts have been precisely crafted with the most in-demand finishes. The sleek industrial-chic styling is ready for you to make your own. Thoughtfully designed kitchens integrate premium Fisher & Paykel refrigerators, Bertazzoni ranges and microwave drawers, and Bosch dishwashers, with Calcutta Divine countertops. Polished yet practical, your kitchen is ideally suited to preparing that culinary masterpiece or simply brewing up some morning java. Bathrooms are nicely outfitted with 12x4 subway bathroom tile, grid graph flooring in a dark slate gray palette, completed with best-in-class Kohler fixtures, sink and toilet. Every unit includes a washer-dryer hookup. Select apartments are enhanced by outdoor spaces; enjoy a first floor garden area or private rooftop terrace with barbecue grill.
Makers Row puts you front and center in Hunters Point, ideally located, near the waterfront, with close proximity to transportation. Manhattan is easily accessible via the 7, G, E, M and W subway lines. The Long Island City Ferry Terminal at Center Boulevard and 46th Avenue is another option. It’s not just a nice view outside a window but something you can reach and feel; Manhattan’s East Side is your “backyard”! The vibrant, creative energy of LIC’s arts and cultural scene is within reach, renowned museums MoMA PS1 and Culture Lab, along with dining at the beloved Casa Enrique, shopping, parks, and so much more.

The Alchemy Condominium
50-07 5th StreetQuintessential charm. Distinctive style. The Alchemy emerges from Hunters Point’s industrial past as a welcome addition to Long Island City.
An intimately friendly 17-unit condominium residence at 50-07 5th Street, The Alchemy is surrounded by quiet tree-lined streets and historic brownstones. It’s just two blocks from Gantry State Park and the picturesque waterfront and one block away from bustling Vernon Boulevard, where restaurants, bars and lounges are plentiful. Although connected to the rhythms of city life, it’s a tranquil enclave you’ll want to call home.
Contemporary design meets sun-drenched living spaces in a mix of 1-2-bedroom units. Options include two ground floor duplexes that are sure to be coveted, as they feature private backyards and parking — truly an oasis in the city. All apartments offer private balconies and/or generous rooftop spaces, while the penthouse apartments offer views and spacious private front and back terraces or balconies.
All apartments are sleekly fashioned with luxe finishes. Airy interiors feature floor-to-ceiling Cortizo windows that provide superior natural light and dramatic streetscape views. Soaring 10’ ceilings, 7” wide plank oak flooring and recessed lighting throughout are among the standout elements; completed by a soft muted color palette ready for you to make your own. You’ll also appreciate the ability to add connectivity to your lifestyle here: The advanced Mitsubishi heating and cooling system is Nest and wifi compatible.
Kitchens are as pleasing as they are practical. Whether it’s everyday meal prep or stylish entertaining, you’ll do it all with ease in your Miton Cucine designed kitchen. Italian-imported cabinetry is integrated with high-end paneled appliances along with a gas Bosch or Blomberg Range.
The luxurious spa-inspired bathrooms are designed to pamper, outfitted with unique imported vanities, imported Spanish and Italian tiling, innovative Grohe shower systems and Toto fixtures, and radiant heated flooring.
For your convenience, apartments are equipped with washers and dryers. Select units are enhanced with not only a balcony but private rooftop spaces adding to their allure; a lovely spot to enjoy your preferred morning beverage or relax at sunset.
Thoughtfully curated amenities complement these fine residences. Enjoy the outdoor terrace, with its comfortable lounge and barbecue area, surrounded by those glorious views. And stay on top of your fitness goals; the fully equipped fitness center will keep you on track and on target.
Other essential services include a Butterfly MX entry system, KUCACCI fingerprint smart locks and bike storage.
From the peaceful shady streets to the Hunters Point Historic District, a national historic district of red-brick brownstones from the late 19th century, this micro-hood holds a special appeal.

CORE23
41-21 23rd StreetCORE23
Welcome to CORE 23. Gracious living awaits in the heart of Long Island City.
This singular 29-unit condominium residence is a luxurious destination in a distinctive neighborhood. You’ll enjoy unparalleled comfort in these stylish apartments that rise 9 stories above the lively streets below.
The airy glass façade sets a dramatic tone for the inspired design inside. Shopping, dining and recreation abundantly surround residents — with convenient transportation nearby.
Well-proportioned living spaces and carefully curated amenities define a standard of superb craftsmanship reflected throughout. The mix of one and two-bedroom residences are finely designed with warm finishes, clean lines and a seamless flow.
This collection of apartments represents a commitment to smart innovative construction and thorough attention to detail.
Each inviting layout makes use of the most in-demand finishes, such as solid oak flooring. Expansive 8-foot windows illuminate the tasteful interiors with warming natural light, framing views of the surrounding neighborhood and skyline.
The sleek, highly functional kitchens are outfitted with a full array of must-have features, including stainless steel appliances, Caesarstone countertops, subway tiled backsplashes, and custom cabinetry.
Pamper yourself in the spa-inspired porcelain tiled bathrooms. They are elegantly appointed with Caesarstone vanities and Grohe shower fixtures, along with Catalina tubs and innovative, environmentally friendly TOTO toilets.
Comfortably-sized private balconies complete most units.
When you’re ready to relax, the inviting rooftop welcomes everyone with comfy, intimate seating and dramatic 360 views of Manhattan and Queens. Also enjoy the lounge area and get your workout in at the well-equipped state-of-the-art fitness center in the basement. Additional amenities include a landscaped common terrace and bicycle storage.
CORE23 is ideally located in close proximity to transportation, nearby shopping and dining, along with the neighborhood’s enthralling cultural scene. Easy access to Manhattan is two blocks away via the F subway station, with many other transportation options nearby at Queensboro Plaza.
The best of LIC’s vibrant lifestyle is within reach; surrounded by arts and culture on all sides. With renowned museums — including MoMA PS1, Museum of the Moving Image, the Fisher Landau Center for Art, and the Noguchi Museum — along with dozens of galleries, restaurants, nightclubs and flea markets, creative energy thrives all around. The range of world-class eateries will entice even the most discerning palate.
Bordered by a picturesque waterfront and unmatched views of the Manhattan skyline, with parks and public spaces close by, CORE23 is thoroughly suited to your modern lifestyle. A chic friendly place to call home, CORE23 represents the perfect balance of luxury and approachability.
Live your life to the fullest. It’s all waiting for you here.
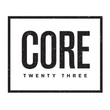
The Bridget
380 Montgomery Street. Historic elegance is reimagined in a contemporary design to illuminate your lifestyle. Nestled in the heart of downtown Jersey City, The Bridget is an ideal harmony of classic form and modern construction.
These exceptional studio, 1- 2- and 3-bedroom residences — also available as duplexes — invoke the spirit of the site’s previous life as St. Bridget’s church. Its character has been carefully preserved in this stylish conversion to 44 airy loft-inspired residential units. The church’s cornerstone, infused with a distinct and deep mysticism, having been sourced and extracted from the far-off limestone cliffs of the Rock of Cashel — Ireland's most venerated Christian antiquity — forms the focal point of this transformed circa 1889 building.
Thoughtfully converted, the transformed structure retains its notable characteristics. Its striking exterior commands attention, accentuated by the steeply pitched roof and two bell towers that frame the new 3-story rear addition. Original building elements such as the slate roof, stained-glass windows and other architecturally significant aspects are restored and enhanced; the ideal complement to the contemporary, refined design within. The architectural foundation has been reborn as a modern vision of what you want your home to be, with flexible spaces to make your own. What you’ll find here is unlike anything else in Jersey City.
Inside you are immediately drawn to the iconic elements — original ceiling beams, curved archways, intricate moldings — gracefully retrofitted to complement the modern aesthetic. The minimalist black and white hallway design is precisely integrated with the preserved stained glass in the lobby. That understated, yet elegantly composed approach is carried throughout every residence — each with its own special detailing and proportions.
Apartments on each floor vary in style. Their common characteristics include 5" oak plank flooring, ample ceiling heights and a classically monochromatic color palette that enhances the uniqueness of their revered historic features. The result: a collection of rental residences sought after by those who embrace architecture and design, distinctively crafted for today, while reflecting the legacy of the past.
Select amenities include a comfortably appointed wifi-enabled indoor lounge area. Outfitted with workstations, it’s not only a great spot to hang out in with neighbors and friends — even enjoy a tabletop game challenge — but also ideally suited as a co-working space. And don’t miss a beat with your workout; keep up with your fitness routine at the fully equipped state-of-the-art fitness center. Residents will also find the lush landscaping with sitting areas throughout the property quite appealing. Additional offerings include bicycle storage and private storage for your convenience.

Hallet House
26-12 4th StreetNamed after The Father of Astoria, William Hallett, the Hallet House is a thoughtfully designed new development at 26-12 4th Street in Astoria. An exceptional luxury boutique rental building with 22 total residences comprising of one to two-bedrooms. Its sleek glass and brick façade sets the tone for the modern interiors.
The apartments are finely crafted with premium finishes and detailing. Standout features include glistening hardwood flooring throughout with black framed floor to ceiling windows. The kitchens are contemporary, composed with marble countertops and premium GE stainless steel appliances with white custom cabinetry leaving the space feeling light and bright. Bathrooms are outfitted with marble designed porcelain tiling, chrome finishes and fixtures with gray cabinetry.
Enjoy a lifestyle that accommodates your every need. All apartments include a GE washer/dryer for your convenience. Select units also feature balconies or private terrace space that enhance the living space.
A carefully considered selection of amenities adds to the appeal of these residences. Relax on the inviting rooftop deck and enjoy sweeping views of Manhattan and Queens. Hallet House is a pet friendly building with a virtual doorman as well as bike storage and parking.
Hallet House’s location in Hallet’s Point is accessible to all that the neighborhood has to offer, with efficient access to Manhattan and elsewhere. The 30th Ave station, with the N and W lines can get you to Midtown Manhattan in less than 20 minutes. The Astoria Blvd station at Hoyt Avenue is another option for transportation. Multiple bus service lines are nearby, Q18, Q19, Q102, Q103 with service to major airports and transit centers. Another alternative is the Astoria Ferry Terminal at Astoria Boulevard and 8th Street which is less than 5 minutes to Manhattan with a direct connection to the Upper East Side. It also offers connections to Roosevelt Island, Midtown and Lower Manhattan, Brooklyn, and Queens. For people who prefer to be active and outdoors, Citi bike station is at 27th Avenue and 9th Street.
This fascinating neighborhood continues to evolve as a cultural center, with one of the highest concentrations of art galleries and studio spaces in New York City. Stop by Noguchi, MoMA PS1, or explore exhibitions, screenings and programs at Socrates Sculpture Park. The waterfront includes fishing piers and running paths for the whole community. For everyday needs there is a COSTCO on Vernon Blvd and Brooklyn Harvest two blocks away. As for the local dining scene, Astoria’s many restaurants and cafes will entice every palate.

Anable
10-64 Jackson AvenueThe Anable
A new standard of luxury living in the heart of Long Island City minutes from the waterfront. The Anable makes a statement on Jackson Avenue in Long Island City; its gleaming 22-unit structure uniquely frames the streetscape. Enjoy boutique living with all the high end finishes of a large scale building and the tranquility of having only 4 units per floor. Step inside to a distinctly New York point of view that embodies forward-thinking contemporary living at its finest.
Choose from thoughtfully designed one- to three-bedroom residences, including three-bedroom duplexes, that seamlessly blend innovative modern comforts.
INTERIORS
Roomy interiors, striking finishes, and expansive windows that allow for plenty of natural light set the tone for these exceptional apartments. Carefully considered elements include soaring 10’ ceilings, floor-to-ceiling Cortizo windows, wide plank oak flooring, recessed lighting, along with Daikin heating and cooling systems. In select units there are spacious private outdoor areas allowing a breathtaking view of the skyline.
Stylish kitchens combine form and function. Meal prep is never a chore in your intelligently composed kitchen, sleekly fashioned with Scavolini cabinetry, elegant quartz countertops paired with a Caesarstone backsplash, and premium Blomberg and Bertazzoni appliances.
Find your Zen in the luxurious spa-inspired bathrooms, outfitted with imported Spanish tiling, luxe Toto toilets, Grohe shower systems, best-in class fixtures, and radiant heated flooring. All apartments are also equipped with vented stackable washers and dryers.
AMENITIES
Privileged perks, combined with in-demand technological enhancements and appealing amenities complement these superb residences. Enjoy some downtime on the chicly furnished roof deck, complete with barbecue grill for residents’ use, surrounded by those glorious skyline views. And stay on top of your fitness goals; the fully equipped fitness center will keep you on track and on target. For the kids, the cheerful second floor play area is a special space created exclusively to appeal to our young residents.
Other services include a virtual doorman/video intercom Butterfly MX entry system, bike storage and individual resident storage. Smart home capability enhances your lifestyle here: Wifi-enabled door locks with keyless thumbprint access and Wifi-enabled thermostats ready.
NEIGHBORHOOD
Located just two blocks away from Newtown Creek, The Anable is well situated and efficiently accessible to many transportation options. The 7 subway line is a block away, the LIRR is also close by, as is the Pulaski Bridge, with easy access to Brooklyn.
Long Island City’s lively arts and cultural scene surrounds you here. The Anable’s prime location, near the East River and Gantry Plaza State Park, puts you close to everything that LIC has to offer.
The Anable welcomes you…

Arlington Hill
424 Arlington AvenueMore than a home; it’s a lifestyle. That’s what awaits you at Arlington Hill.
From the luxurious, finely appointed interiors to the outstanding amenities, this is a true haven in Jersey City. Its stylish spaces are reflective of Arlington Hill’s special vibe, well situated in Bergen Lafayette and at the nexus of everything that is so appealing about Jersey City.
The building proudly honors “The Hill” — as the Bergen Hill area that surrounds it is known — while it welcomes the future as an emerging, thriving enclave. As the centerpiece of a compact community brimming with character, Arlington Hill sits right at the heart of it all — next to Arlington Park, which grounds this neighborhood at its core; a focal point of activities and year-round programs, serving as an all-around essential community hub.
The premium residences, a mix of studios to two bedrooms, are thoroughly proportioned to maximize space, featuring wide plank wood flooring and large windows that let in plenty of natural light. Its neutral color palette is your canvas to truly make your own. The overall design acknowledges Jersey City’s manufacturing heritage with the use of industrial materials, yet the feel is fresh and contemporary. As explained by J. Goldman Design, the design firm behind the building’s unique look, “throughout the spaces there's a discernable and thoughtful balance between these two design styles.”
The inviting kitchens are ideal for every culinary endeavor, from that first cup of your go-to morning beverage to serving up your latest chef-inspired creation. Each is elegantly composed with natural maple cabinets, highlighted by slatted cabinet doors that represent a contemporary interpretation of timeless beadboard doors, complemented by fossil gray Caesarstone raw concrete countertops, black Moen faucets and Elkay stainless steel sinks. Premium stainless steel appliances complete these stunning yet efficiently functional kitchens.
This sleek modern styling is smoothly carried throughout the residences, right to the serene spa-inspired bathrooms; an oasis of calm and repose. These composed spaces are outfitted with Kohler sinks and black matte Delta faucet and shower fixtures, with a high gloss gray vanity in the master bathrooms. Artfully crafted, these sublime apartments have it all, including ensuite washers and dryers; select units also are equipped with balconies.
Extraordinary amenities stir the senses while efficiently meeting your every need. Relax on the inviting rooftop; a truly exceptional space with chic lounge area with dining and barbecue options, a community garden and greenery, outdoor cinema, and even a dog run for Fido. It’s all punctuated by those outstanding views of the Manhattan and New Jersey skyline. Inside, enjoy the roomy lounge, comfortably furnished so that you can fully unwind. Additional essential amenities include a co-working room, package management system and car rental availability for your convenience.

Urban36
36-10 31st StreetYour urban adventure awaits at Urban36. Smartly stylish, this 41-unit luxury rental — in Long Island City’s cozy historic enclave of Dutch Kills — is designed for the way you want to live. A thriving community uniquely its own, it’s well situated so that you’re close to everything.
Choose from studio, one- and two-bedroom residences with individualized layouts and exposures. Luxe features include:
• Oversized European-style double paned insulated windows
• Two-toned kitchen cabinetry with premium stainless-steel appliances and custom lighting
• Ample closet space and built-in storage throughout
• Central air conditioning
The full complement of amenities includes:
• Roof deck with breathtaking views of the NYC skyline
• Outdoor lounge
• Dog park
• Fully equipped fitness center
• Virtual doorman system
• Secured package room
• On-site indoor parking is also available for a fee.
Urban36 is ideally positioned, nestled in between LIC and Astoria. You’ll find the location truly a commuter's dream. Manhattan — and wherever else you want to go — is easily accessible from the 36th Avenue station (N and W lines).
Dutch Kills has emerged as an NYC hotspot, a destination “microhood” with an energetic vibe offering plentiful dining, shopping and cultural options. Kaufman Astoria Studios and its related arts district is nearby, as is the popular Museum of the Moving Image. Everything is efficiently navigable — the Noguchi Museum, Socrates Sculpture Park and Astoria Park are all within walking distance.
Some of the many neighborhood go-tos include the inviting Sotto la Luna, an upscale Italian bistro with a focus on Neapolitan cuisine; Tacuba Mexican Cantina, which brings pan Latin cuisine to the neighborhood, combining authentic traditional flavors with an innovative twist; Sac’s Place, a family-run local mainstay serving up coal-oven pizzas plus pastas; Cafe Triskell, a casual spot for crepes and French bistro specialties; and Cafe Ole, an intimate restaurant offering traditional Spanish foods and tapas in cozy, brick-walled digs. Also nearby is
Mar's, an eatery and bar known for craft cocktails and raw oysters with a vintage vibe; Sweet Scene, the place for great coffees, croissants and sweet treats; and Kaufman Astoria Cinemas, when you want to catch the latest flick.
Come home to Urban36. Designed for living, it’s designed for you.

Petra
30-38 29th StreetMake the most of every moment at Petra.
An exciting addition to Astoria, this boutique 20-unit structure resides in a lively, friendly neighborhood that you’ll want to call home. And it all begins with the name.
Petra is an homage to Astoria’s Greek heritage. The name — “stone” in Greek — is as distinctive as the building itself. This striking building immediately commands attention with its linear concrete façade. Once inside the boldly contemporary design is reflected throughout the elegant residences. This masterwork of innovative materials, warm finishes, flowing lines, and bright spaces unites sophisticated style with comfort and convenience. The result is a home to be treasured.
The studio, one- and two-bedroom options are all precisely crafted using carefully considered premium materials, a blend of classic and modern. All are executed with superior design elements, including plank wood flooring and innovative triple-pane Schüco windows that envelop each apartment in plenty of natural light while also reducing outside noises, providing the ultimate energy efficiency and comfort.
Kitchens are polished yet practical, ideally suited to preparing that culinary masterpiece or simply brewing up some morning java. Seamlessly integrated European-styled Frigidaire Gallery ranges with advanced induction cooktops and built-in air fryers, Blomberg refrigerators and dishwashers are ideally suited to your every need. These select appliances are complemented by the custom cabinetry, composed of matte white upper cabinets and finished with warm wood below, stylishly completed with quartz countertops and a slim-line subway tile backsplash. This is your canvas for cooking and entertaining.
Bathrooms are outfitted with select Kohler toilets and fixtures, and soaking tubs, adorned with premium wall and floor tiling in a soothing neutral palette.
When it’s time to unwind, residents will enjoy the rooftop tiled deck with its marvelous views — a relaxing spot to hang out with neighbors, family and friends. Other amenities include a laundry room with Miele washers and dryers, storage units, Amazon locker system, bicycle storage, and on-site parking, along with leading-edge Latch Smart Lock entry/access. Two-bedroom apartments are also conveniently equipped with in-unit laundry appliances.

The Ariel
44-46 Purves StreetThis welcoming cozy enclave at 44-46 Purves Street in Long Island City, is an exceptional luxury rental building that embraces its vibrant surroundings.
Superior design meets modern comfort.
You’ll immediately feel right at home in this 34-unit modern mid-rise building. Its sleek aluminum/glass façade sets the tone for the thoughtful modern interior.
The airy studios to two-bedroom apartments are smartly composed, finely crafted with premium finishes and detailing. Standout features include glistening hardwood flooring throughout with 10” ceilings and black framed oversized windows. Bright from every angle, these spacious residences are enveloped in plenty of natural light. It all comes together with a muted, neutral color palette that is ready for you to make your own.
The appealing kitchens are boldly contemporary, composed with marble countertops and premium GE stainless steel appliances for a seamless integration of form and function. Bathrooms are outfitted with Porcelanosa marble tiling and dark slate gray flooring, completed with best-in-class Kohler fixtures, sinks and toilets.
All apartments include a GE washer/dryer for your convenience. Select units also feature balconies that enhance the living space.
The Amenities
Relax on the inviting rooftop deck, which includes barbecue grills, and enjoy sweeping views of Manhattan and Queens.
There’s also a fully equipped gym, so working out will neatly fit into your schedule, as well as bike storage.
All furry friends are welcome in our pet-friendly building.
The Ariel’s convenient location in Court Square is perfectly positioned for you, accessible to all that the neighborhood has to offer, with efficient access to Manhattan and elsewhere. The Court Square station, with the 7 and G lines, is nearby, as is Queensboro Plaza (7, N and W) and Queens Plaza Station (E, M and R). Another alternative is the Long Island Ferry Terminal at Center Boulevard and 46th Avenue.
This fascinating neighborhood continues to evolve as a cultural center, with one of the highest concentrations of art galleries and studio spaces in New York City. Stop by MoMA PS1, explore Culture Lab LIC — an arts hub, with galleries, a theater and outdoor events space. Gantry Plaza State Park is equally appealing; the riverside retreat includes fishing piers and running paths.
As for the local dining scene: LIC’s many restaurants and cafes will entice every palate. From casual dining to acclaimed Michelin-starred cuisine, including the popular Casa Enrique, LIC has it all.

Astoria Proper
30-57 Crescent StreetInspired living. That’s the Astoria Proper way. This boutique 10-unit condominium building brings a refreshingly intimate vibe to Astoria.
It’s where you want to be. You can easily connect to all this lively neighborhood has to offer — superb shopping, dining, recreation, and, of course, the lively cultural scene nearby.
All one-bedroom layouts, the airy interiors are conceived with the most in-demand elements. These include white oak flooring and expansive double-paned dual operation casement windows, which fully immerse each apartment in natural light while providing superior energy efficiency and comfort. Thoughtful construction and attention to detail are the hallmarks of a discerning design aesthetic that creates your own personal haven, enhanced by a soothing muted color palette. Among the luxe features, balconies extend your living space. Also welcome is the convenience of an LG washer/dryer in every residence and the exceptionally efficient climate-controlled central heating/cooling system.
The inviting kitchen will entice you with custom wood cabinetry, quartz countertops and a waterfall Island. Premium Samsung appliances and a NutriChef wine cooler refrigerator complete these stylish, yet thoroughly functional kitchens. Whether preparing a gourmet meal or grabbing your morning coffee before heading out the door, it’ll all be accomplished with complete ease.
The sleek bathroom is outfitted with porcelain tiling, best-in-class Kohler bathroom fixtures and brushed nickel and matte black hardware, with radiant heated flooring for the utmost comfort.
Select amenities elevate your lifestyle; the result is a peaceful retreat where you can reboot and recharge. Enjoy some downtime and catch up with your neighbors on the cozy roof deck with its delightful views. Also take in the soothing serenity of the peaceful rear courtyard, an additional lounge area with its distinctively serene Zen garden setting, styled with stone formations and plenty of bamboo. Don’t miss a beat with your workout; keep up with your fitness goals in the fully equipped gym. Additional services include on-site parking and storage, available for a fee.

The Willow
30-37 32nd StreetThe Willow
Luxury 1 - 2 Bedroom Condominiums in Astoria
Precisely designed, with just seven units, the striking four-story structure immediately commands attention with a cream-colored brick exterior that’s contrasted with sleek black framed windows.
Residences include one-bedrooms; with a two-bedroom layout available if you desire a larger space. Apartments are finely composed with the most coveted elements…
Expansive windows
Engineered oak flooring
Sleek modern cabinetry
Quartz countertops
Luxe Bertazzoni appliances
Best-in-class fixtures
In-unit washer and dryer
Balcony complete for every apartment
When you’re ready to relax, head up to the Amenity Roof Deck. Enjoy the view, savor the downtime with neighbors and friends.
The Willow’s location is at the center of all that makes this iconic neighborhood a cultural destination. Appealing public spaces and the fascinating arts district, the enticing dining/nightlife scene, along with plentiful shopping, are all outside your door, Athens Square Park, Columbus Triangle and the renowned Museum of the Moving Image are among the many popular neighborhood landmarks. Hop on a Citi Bike at one of the nearby stations and immerse yourself in the charm of this fascinating community. Efficient access to Manhattan and everywhere else is a block away via the N and W lines at the 30th Avenue Station; the Astoria Ferry Terminal is another transportation option.
Extraordinary style in an extraordinary neighborhood.

RISE LIC
29-17 40th AvenueRISE LIC
Welcome to the Heightened Life.
Rise LIC pioneers a modern oasis in the center of Dutch Kills. Its sleek exterior gives way to an amenity-filled haven that produces a distinct identity while evoking New York’s best. The inventive design merges classic inspiration with an uncluttered modern aesthetic. Bold use of clean lines, glass, and custom artwork move seamlessly throughout, from the first floor to the breathtaking rooftop.
Discover the best of Long Island City, from home.
Unique, organic materials come together with stunning finishings to create a coveted place to live, enhanced by amenities and unique offerings that support your on-the-go lifestyle. Beautiful flooring with a light wood look and floor-to-ceiling windows bring a warmness to each living area. Tall ceiling heights, an adjoining home office, and abundant space create endless opportunities for your design vision. Kitchens boast modern design elements. Sleek gray cabinets, open shelving, stainless steel appliances, and a clear view into the living areas create a sophisticated space. The spa-inspired bathrooms feature a contemporary color palette that welcomes you into this serene space and continues through the unique terrazzo-inspired tiling, floating sink, and more.
Featured Amenities & Offerings
Rise LIC amenities deliver everything you need and more to keep pace with your life. At Rise LIC, you’ll enjoy electric scooters provided by Levy* and concierge services provided by Hello Alfred*. Visit the rooftop and unwind. Enjoy unending views of NYC at the modern sitting area and bar, or explore the extensive outdoor terrace amenities. Plus, enjoy the billiards room, private dining and bbq area. Our fitness center amenities include a curated collection of premiere equipment and a tranquil yoga studio with privacy to destress and unwind after a long day or intense workout. Our expansive lobby welcomes you with a live wall and elegant mix of concrete and organic wood finishes. Nearby, you’ll find our beautifully designed co-working lounge. Easily accessible parking for cars, scooters, and bikes ensures stress-free arrivals for every guest. In addition to the private washer and dryer in each unit, we offer a community laundry room for larger items, a dog wash area with tub, grooming necessities, and more.
A Neighborhood that checks all the boxes.
Rise LIC positions you in the heart of highly coveted Long Island City. The vibrant Dutch Kills location remains a hidden local favorite that offers easy access to parks, waterfront views, diverse restaurants, art, and culture. Enjoy the resident lifestyle, just minutes from Manhattan.
Contact us at rise@modernspacesnyc.com for more information.
*Inquire within for promotion.

55 Jordan
55 Jordan AvenueDiscover 55 Jordan. It’s where life happens.
This brand new 267-unit rental residence sets the bar high, ready to exceed all expectations. This is exceptional living guaranteed. Located in McGinley Square, the micro-hood within Journal Square that is affectionately known as the “heart” of Jersey City, 55 Jordan is a building as versatile as your lifestyle. You’ll feel right at home, with every convenience right outside your door.
Thoughtful design is conceived with an emphasis on quality craftsmanship. Roomy interiors, striking contemporary finishes, and expansive windows that allow for plenty of natural light set the tone for these appealing apartments. Choose from well-sized studio to 3-bedrooms; there’s an option that’s just right for you. Carefully considered design elements include a unique studio+ concept that features an extra room with a sliding barn door.
Enter into a secure attended lobby space that embraces you with fresh, modern surroundings —representative of the modern aesthetic throughout. The building is thoroughly conceived for your security and safety, including a special air filtration system in the elevators. Living spaces are completely styled with today’s essential components including premium Caesarstone countertops, Frigidaire stainless steel appliances best-in-class Kohler fixtures, and even USB-enabled wall outlets.
Terraces enhance the living space in select apartments; larger units also come equipped with LG washers and dryers for your convenience.
Everything you need — and more — is all right here. Residents will find an ideal work/life/play balance with amenities that are specifically curated to complement these sleek apartments. Relax on the spacious rooftop terrace with an outdoor barbecue, punctuated by those outstanding views of the Manhattan skyline. It even includes a dog run and dog washing station for your pooch! Step inside to a comfortable lounge, with kitchenette, which can be used for parties and events.
Residents will surely enjoy the second floor lounge, featuring billiards, pinball, flat screen TV, and an outdoor fitness area. When you prefer to bring your workout indoors, the fully-equipped fitness center offers all the state-of-the-art equipment you need to stay on top of your fitness goals.
55 Jordan also functions as your office. Work in efficient comfort in the business center/co-working space or even take a meeting.
Additional amenities include Wifi in all common areas, a full-time doorman, along with the added convenience of a video intercom system direct to your phone, package room, state-of-the-art laundry facility, and bike storage with a bike repair/maintenance station.

The Bevy
14-11 31st AvenueThe Bevy
14-11 31st Avenue, Astoria
Studio and 1 Bedroom Condos for Sale.
These comfortably-sized studio and one-bedroom residences are exquisitely designed with clean modern lines and choice finishes. The versatile interiors are crafted with exceptional in-demand elements, highlighted by expansive floor-to-ceiling windows that envelop each apartment with an abundance of natural light.
The thoughtfully-crafted kitchens are ideally composed for everyday living or culinary exploration, outfitted with quartz countertop, glass backsplash and premium KitchenAid appliances.
Nearly every apartment includes a private balcony, adding an appealing outdoor extension to your living space. All units are equipped with washer & dryer in unit.

Townhouse on the Park
11-05 46th AvenueTownhouse on the Park redefines apartment living. This appealing collection of 75 townhomes — situated between 45th Road and 46th Avenue in Long Island City — is a personal oasis that combines outstanding home design with the allure of urban living.
Designed with modern New Yorkers in mind, these impeccable multi-level residences — with only two units per townhouse, roomy interiors and private outdoor spaces — will challenge your expectations of city living. Each spacious residence reflects the pulse of the city that surrounds it, yet functions as a stylish private home unto itself. This is sure to be the most coveted new address at the heart of Long Island City. Renters drawn to the uniqueness of Townhouse on the Park will fall in love with and enhance what is already one of Queens’ most appealing and dynamic neighborhoods.
The handsome exterior façade —a fresh interpretation of a traditional townhouse —sets the tone for the contemporary design inside. These airy two- and three-bedroom homes each span three levels, with 9-foot plus ceilings and wood plank flooring throughout. Wall-to-wall windows bathe each home in an abundance of natural light. Make the most of life on a grand scale in these luxurious and roomy homes! Enjoy plenty of space, including bonus rooms, designed to accommodate today’s every need, with the flexibility to adapt to tomorrow’s changing demands and desires.
Embrace the outdoors with abundant private outdoor space — a personal haven within the city. Garden level living rooms connect through full-width glass walls to spacious backyard patios ready to be personalized. Penthouse residences feature brilliant rooftop entertaining rooms with wet bars and mini-refrigerators that open onto expansive rooftop gardens landscaped with pavers and top-of-the-line artificial turf, providing the perfect place to enjoy sunsets and dramatic skyline views.

On Third
241-243 3rd StreetA new outlook. That’s what you’ll find at On Third.
This is home re-imagined. Your private oasis awaits in an intimate collection of residences tucked into a cozy tree-lined brownstone row in the heart of Downtown Jersey City.
With just eight units in two buildings, this boutique townhouse community offers a secluded enclave that affords plenty of privacy yet is near enough to enjoy all the urban enticements and conveniences within reach.
Choose from three-bedroom, two-bathroom or two-bedroom, two-bathroom residences; including two units with private entrances and two with rooftop decks. Exceptionally composed to meet your every need, the well-sized living spaces are precisely executed with all the in-demand finishes so coveted today, such as oak flooring. Kitchens are arranged to be stylish yet functionally practical, purposefully suited for both daily living and culinary experiences. They are sleekly fashioned with quartz Caesarstone countertops, premium GE refrigerators and Bosch ranges and dishwashers. Bathrooms are designed to pamper, equipped with best-in-class stainless steel fixtures. Also, each residence is outfitted with a washer and dryer so you can efficiently handle all your laundry duties in the comfort of your home.
Outside, enjoy the landscaped common courtyard where you can socialize with neighbors and the kids can play. It’s an appealing exclusive retreat that’s sure to be a welcome extension of your home.
On Third is well-situated in downtown Jersey City, right by Hamilton Park and Harismus Cove, in a lively neighborhood surrounded by plentiful dining and shopping that's just two blocks from the Newark Avenue Pedestrian Plaza. The Hudson River is nearby giving easy access to waterfront dining and gorgeous NYC views. Transit options are easily accessible; the Grove Street PATH Plaza is three short blocks away. Ferry service to Manhattan is at the waterfront.
Love where you live. Live where you love. There’s no better place to call home.

Eleven28
11-28 31st DriveELEVEN28
Embrace the heartbeat of Queens at Eleven28. Full of personality, this intimate condominium residence defines the best of LIC. With just nine units, Eleven28 stands out at 11-28 31st Drive as a friendly community where everyone feels right at home, where lifestyle meets affordable luxury.
The comfortably-sized one, two and three bedroom units — ranging from 610 to 1,220 square feet — feature a tasteful blend of contemporary style and convenience, designed with clean modern lines and premium finishes. The versatile interiors are crafted with exceptional in-demand elements, including birch white wood flooring and expansive windows that bring the outside in with welcoming natural light.
Explore your culinary passion in the thoughtfully crafted kitchens. Each is elegantly composed with lacquered high gloss white custom cabinetry, white Caesarstone countertops, a Haier refrigerator, Bosch dishwasher, GE range and microwave.
The serenely chic bathrooms are outfitted with a lacquered high gloss white vanity, white granite countertops, Kertiles Carrara porcelain tiling, Kohler bathtub with rainfall shower, and best-in-class chrome stainless steel fixtures.
Select units feature private terraces that extend your living space.
Amenities include a ground floor laundry room with commercial-grade washers/dryers and bike storage.
Eleven28 is centrally located — near LIC and Astoria’s outstanding restaurants, nightlife and shopping — with easy access to Manhattan and elsewhere. Situated nearby Socrates Sculpture Park and the Noguchi Museum, the lively neighborhood entices residents with its vibrant dining scene, along with cafes, galleries and performance venues all within reach. LIC’s relaxing public spaces and lush riverfront parks are also easily accessible.
Convenient transportation is close by; options include the Broadway and 30th Avenue subway stations.
Eleven28 is designed for living. It’s designed for you.

The Ely
23-10 30th DriveThe Ely
SOLD OUT
Luxury 1 Bedroom Condominiums in Astoria
Purposefully designed, with just 14 units, The Ely stands out as a friendly, personable community where everyone feels right at home in their own private enclave. These residences, all one-bedroom, are intelligently composed with all the features so coveted today, approached from a uniquely intimate perspective.
The living spaces are precisely executed with in-demand finishes, such as wide plank flooring and floor to ceiling windows that frame the cityscape outside. Explore your culinary passion in the thoughtfully crafted custom kitchens, which seamlessly complement the open floor plan. Each is stylishly executed with quartz countertops and premium Bosch appliances.The European-style bathrooms are outfitted with stand-up showers and best-in-class fixtures.
Roomy private balconies enhance every apartment, adding a delightful outdoor extension to your living space. All units are also equipped with a washer and dryer for your convenience. Enjoy the chic rooftop deck with its glorious views — a tranquil place to relax with neighbors and friends. There’s also a fully equipped gym, so working out will neatly fit into your schedule.
The Ely’s convenient location is perfectly positioned for you, accessible to all that the neighborhood has to offer, along with efficient access to Manhattan and elsewhere.
Love where you live. Home is waiting for you right here.

Fifty11
50-11 Queens Blvd.Fifty11
100% LEASED OUT
Step away from the ordinary; enter Fifty11, Sunnyside’s newest destination for inspired living. Centrally located on Queens Boulevard, this 75 unit luxury rental building is exceptionally designed to enrich your lifestyle. Like the neighborhood itself, the building is approachable and personable. Its scale is large enough to provide well-proportioned living and amenity spaces, but intimate enough to feel friendly and homey. Fifty11’s mix of studios, one and two-bedroom units offer an appealing blend of elegant contemporary design and well-conceived craftsmanship, read for you to make your own home.

The Zipper Building
5-33 48th AvenueThe Zipper reflects your bold style. This premium 41-unit condominium residence resonates to the unmistakable rhythm of Long Island City. The neighborhood’s historic past comes into focus here in the building’s thoughtful conversion from its life as former zipper factory.
The converted building preserves the character of its original early 20th century structure, fitted with luxurious finishes and amenities that represent modern craftsmanship at its best. Retaining the authentic brick exterior, its construction harkens back to New York City at the end of the Jazz Age. The Zipper’s conversion is a singular blend of historic and contemporary design, maintaining the original brick walls, wooden beams within the context of a striking present-day aesthetic.
The result is an elegant retrofit for your contemporary lifestyle, exceptionally located in the heart of Hunter’s Point.
The well-proportioned residences are available in studio to four bedroom layouts. All feature open floor plan living, highlighted by engineered wood flooring, ample ceiling heights and casement windows. Each intimate haven provides a respite from the bustling pace of urban life, elevated by an industrial color palette that ideally accommodates your individual taste level.
Stylish kitchens combine the clean lines of contemporary design with elegant functionality and classic details. Marble countertops and backsplash are complemented by the well-proportioned warm wood cabinetry, state-of-the-art ranges, high-end refrigerators and dishwashers, along with Signature fixtures in a black matte finish.
Unwind in the spa-inspired master bathroom, gracefully designed with Carrera tiling, a bespoke wood vanity and matte black Signature fixtures. Secondary bathrooms are just as tranquil with porcelain tile flooring, beveled white subway tile walls and similar vanities and fixtures.
Every residence is equipped with a washer/dryer for your convenience. More than just a fine collection of charming residences, The Zipper is truly a community. The building offers a comprehensive suite of amenities crafted to fully complement your lifestyle.
The robust, state-of-the art fitness center will energize your workouts, complemented by a tranquil yoga terrace. Relax in the well-appointed lounge, with its plush ample seating, wet bar, and outdoor terrace — a great spot to socialize or simply unwind. The cheerful playroom for the kids is a welcoming space young residents can call their own. Parking, a sought-after commodity in Long Island City, is available, along with dedicated private cellar storage and a part-time doorman, assisted by a virtual doorman.
Ideally located, The Zipper gives you access to everything that LIC offers — so that you can live your life to the fullest. The tempting food and restaurant scene; miles of waterfront parks and serene public spaces; exciting nightlife; appealing artisanal shops, galleries, museums; it’s all right outside your door.
5 Court Square
5 Court SquareLIC’s 1st Smart Home Condo
Elevate your life at 5 Court Square. Surround yourself with the vitality of Long Island City in a condominium residence that exceeds expectations.
The luxury boutique 11-story building captures the essence of this vibrant neighborhood. It offers residents a streamlined lifestyle in the heart of LIC — ideally located near all sorts of transportation options. Impeccably crafted, 5 Court Square offers a full complement of the most desired smart home devices to enhance daily living.
The all-glass facade is reflective of the striking contemporary collection of residences inside — a sophisticated addition to Court Square’s streetscape. These apartments are finely constructed with a modernist aesthetic that is carried throughout every space. The premium design features dramatic 10-foot ceilings, and the most in-demand home technology elements fully integrated into every residence.
Graciously sized one, two and three-bedroom layouts incorporate carefully considered luxe finishes, highlighted by triple-paned floor to ceiling windows that illuminate the outside, bathing each residence in natural light. Windows are complemented by Hunter Douglas roller shades that feature motorized Wi-Fi enabled controls, efficiently operated via your smartphone.
Kitchens seamlessly integrate form and function. They are stylishly composed with GD Arredamenti Italian oak cabinetry, 5-1/2” wide engineered Croatian oak plank flooring, Signature sinks with satin-pearl black Signature faucets, as well as a suite of Bosch appliances and vented stoves. The result is a visually appealing space incorporating finely crafted components suited for daily living as well as culinary mastery.
Bathrooms offer a serene retreat. The master bathrooms are soothingly appointed with polished Calacatta and honed Calatorao flooring with GD Arredamenti ash oak vanities and Signature fixtures in a satin pearl black finish, along with thermostatic showers and innovative Toto Neorest toilets.
The elegant tone carries through to the secondary bathrooms, equipped with polished white modern tiled walls, honed Strata Argentum flooring, a Signature tub and Signature fixtures in the satin pearl black finish. All bathroom flooring features Heatwave radiant floor heating for your comfort.
Essential smart home capability enhances every apartment to enrich and amplify your lifestyle. The Latch M door system, Nest Protect Smoke Detector and Thermostat are all smartphone connected, which can be controlled by Nest apps and also work with Google Home and Amazon Alexa cloud-based services. In addition, both the WeMo lighting and Washer/Dryer in-unit have smart home capabilities.
Corte
21-30 44th Drive
CORTE represents the next step in the remarkable evolution of Long Island City. Located on 44th Drive, the building offers a modern aesthetic with precise, yet warm finishes. Every aspect of the building is composed to make urban living more simple, sophisticated, and inspiring.
Designed by Argentinian architects Dieguez Fridman and New York based Beyer Blinder Belle, CORTE is a bold new building with clean lines, rich architectural details, and a refined material palette. Wrapped in a tinted glass curtain wall, the contemporary facade appears as a collection of stacked boxes to create a visually stunning experience.
Surrounded by landscaped gardens and an extensive amenities package, CORTE is a break from city living. The roof deck provides plenty of room to breathe, sit back, relax, and soak up the sun, gaze at the stars or host some friends for a barbeque. The interior residents’ lounge is an extension of your home. Entertain friends, get some work done or cuddle up on the plush couch with a glass of wine and a book. CORTE’s amenities package also includes a 24-hour doorman, fitness center, kids playroom, and for sale parking.
One LIC
42-10 27th StreetElevate your lifestyle at Long Island City’s premium 21-story residence offering 10,000 square feet of amenities at no additional charge.
This luxury rental embraces LIC from a new perspective. Superbly crafted, One LIC’s façade is reflective of the striking contemporary collection of residences inside — a welcome chic addition to the streetscape it rises above. Well situated at 42-10 27th Street, it’s an ideal location offering access to Queensboro Plaza’s superior transit options. A 24 hour lobby attendant is on premises to assist residents daily, accept packages and deliveries and assure your care and comfort.
These apartments are carefully constructed with discerning features carried throughout every space.
Well-sized studio, one, two and three-bedroom layouts are configured to meet your individual preferences. All incorporate carefully considered luxe finishes, such as Terra Legno hardwood flooring and floor-to-ceiling windows that illuminate each residence with abundant natural light.
Kitchens seamlessly blend style with functionality, ideally suited for everyday needs and those moments of culinary exploration. They are sleekly composed with premium Samsung stainless steel appliances, including a gas range with convection oven, and Kohler and Hansgrohe fixtures.
Decompress in the soothingly appointed bathrooms, outfitted with spacious walk-in showers, oversized mirrors and select quartz tiling, with top-of-the-line Kohler and Hansgrohe fixtures. All bathrooms include radiant heated flooring for your comfort.
Most of these outstanding residences are completed with washers and dryers. There are also terraces and balconies in many homes to extend your living space.
The impressive selection of amenities is thoroughly curated to enrich your lifestyle. Relax outdoors on the 21st floor rooftop lounge and take in those incredible sweeping views of Manhattan, Brooklyn and Queens. Grill and chill on the barbecue deck or in one of our two lounges, with big screen TVs, kitchenette and man array of work spaces. Residents can also rent out the west lounge for parties. Work out in true style in the fully equipped 20th floor fitness center, ready to accommodate all your fitness goals and offering views of the city in three directions.
Additional amenities include a cheerful playroom for the kids and storage units for an additional fee.
Centrally located, quick access to Manhattan — and every borough — is available via the N, W and 7 lines directly across the street. The R, M and E lines are just two blocks away.
The Bond
46-20 11th Street
Boldly exceed expectations at The Bond.
This stylish collection of residences at 46-20 11th Street reconceptualizes the neighborhood’s industrial legacy. Where paper factories once stood, The Bond stands out, exuding LIC’s brash bold spirit of innovation. The result is comfortably chic residences that enliven the neighborhood — a rare combination of design and distinguished functionality.
Infused with carefully considered elements that enhance the living experience, the 42-unit building is reflective of its commitment to the neighborhood aesthetic. Located close to the water and Gantry State Park, residents are within reach of all that LIC has to offer.
The striking brick and glass exterior sets the tone for the residences inside. Clean, modern lines blend with premium finishes and exclusive details in harmonious balance.
Apartments are imbued with premium finishes, including 5” wide plank oak flooring and generous ceiling heights. Oversized windows bring the outside in with an abundance of natural light, showcasing views of the neighborhood. These residences are enhanced by the seamless use of technological features for your convenience, including a state-of-the-art multi-functional Toshiba heating/cooling system and smart door locks. All are equipped with Bosch washers and dryers.
Chef-inspired kitchens are elegantly styled. Appointed with custom Egger cabinetry, quartz countertops and backsplashes, and paired with Bosch stainless steel appliances, along with plenty of storage and pantry space, these kitchens thoroughly integrate form and function.
Bathrooms are outfitted with a Kohler bathtub/toilet, porcelain tiling, and spacious walk-in showers. An Egger Grey Bardolino Oak vanity is complemented by brushed aluminum fixtures and industrial chic LED chrome lighting. The soothing warmth of radiant heated flooring adds a spa-like appeal.
When it’s time to unwind, choose from the entertaining lounge or the landscaped outdoor patio on the first floor. Other amenities include a part-time doorman and 24-hour virtual doorman, a fully equipped state-of-the-art fitness center, bike storage, and parking.
Steinway & Graham
34-01 Steinway StreetSteinway & Graham brings a fresh perspective to the corner of Steinway and 34th Avenue, referencing the proud history of that location — once known as Graham Street. The six-story 55-unit premium rental residence blends luxe styling with modern craftsmanship, exceptionally designed to enrich your lifestyle.
Choose from studios, one, two and three bedroom options, all intelligently composed to meet your every need. The comfortable living spaces are precisely executed with in-demand finishes, such as wide plank oak flooring. Airy windows connect residents to the outside, framing the cityscape.
Kitchens are arranged to be functionally practical with the style you desire. Sleekly fashioned with Silestone quartz countertops, Fisher and Paykel refrigerators, and Frigidaire gas ranges, microwaves and dishwashers, they are purposefully suited for both everyday living and culinary experiences.
Bathrooms will pamper you, featuring premium Grohe fixtures.
For your convenience, most larger apartments include washer/dryers; also select units feature ample private balconies that extend your living space.
A selection of thoroughly curated amenities enhances your lifestyle. Relax on the 3,000 square foot roof deck, comfortably furnished and lushly landscaped, with sweeping 360 views of Manhattan and Queens. Or enjoy some downtime in the 4th floor lounge, chicly outfitted with a kitchenette and TV, along with a co-working space and Wi-FI. Get in your workout at the fully equipped 3rd floor fitness center, with your choice of treadmills, elliptical trainers, free weights and Peleton bikes.
A laundry room with card operated commercial grade washers and dryers, bike storage and a wireless video intercom system round out the thoughtful selection of amenities so essential for your comfort and convenience. The building also offers on-site parking for 125 cars, along with a Tesla charging station.
Centrally located, with quick access to Manhattan and the other boroughs, Steinway & Graham is perfectly positioned for you to embrace Astoria’s dynamic vitality. The Steinway Street subway stop, with availability to the M and R lines, is just steps away across the street; other options include the N and W at 36th Avenue.
The Grayson
36-37 31st StreetYour home — smartly defined. It awaits you at The Grayson.
The seven-story premium rental residence blends elegant contemporary styling with superb craftsmanship, exceptionally designed for your lifestyle. Well situated on 31st street & 36th Avenue, the heartbeat of Astoria and Long Island City surrounds you.
Choose from well-sized one and two bedroom apartments, intelligently designed with an intuitive flow. These comfortable living spaces are smartly proportioned, precisely executed with in-demand finishes, such as Italian gray stained oak finish herringbone flooring and roomy custom closets. Airy windows connect you to the outside, illuminating the interiors with plenty of natural light, while framing the streetscape below.
A soothing neutral palette creates the ideal backdrop for you to tailor your home to your personal aesthetic.
The sleek kitchens are functionally practical, yet well suited for your culinary adventures. Thoroughly composed to an exacting standard, each exudes an understated elegance highlighted by Ceasarstone countertops and gray subway tile backsplash. Each is completed with a Haier refrigerator, Frigidaire electric range, GE dishwasher and Hansgrohe fixtures.
Bathrooms are designed to pamper, featuring premium jumbo white subway tile throughout, slate porcelain flooring and Hansgrohe fixtures.
Carefully curated amenities enhance your lifestyle. Enjoy some downtime on the comfortably furnished roof deck with those glorious sweeping 360 views of Manhattan and Queens. The amply sized 2nd floor lounge, which includes a grill, is another appealing relaxation space. Fitness equipment are available for when you choose to break a sweat.
A laundry room and video intercom system round out the thoughtful selection of amenities so essential for your comfort, convenience and safety. On-site parking is also available to rent.
Centrally located in the Dutch Kills neighborhood, with quick access to Manhattan and the other boroughs, The Grayson is ideally positioned for you to embrace all that LIC and Astoria have to offer. Nearby transportation choices include the 36th Avenue station (N and W lines), 39th Avenue station (N and W lines) and 36th Street (M and R lines) station.
Dutch Kills has emerged as an NYC hotspot, a destination “microhood” with an energetic vibe offering plentiful dining shopping and cultural options. Kaufman Astoria Studios and its related arts district is nearby, also the Fisher Landau Center for Art, along with a lively foodie scene that entices residents — and visitors.

Newtown21
27-17 21st StreetFeel right at home at Newtown21. This 49-unit luxury rental stands out in the heart of Astoria with impeccable interiors and must-have amenities.
The specially designed dual building is uniquely constructed as two connected structures with separate entrances, offering plenty of choices to suit your lifestyle. Choose from 1 and 2 bedroom residences at 21st Street or studio, 1 and 3 bedroom layouts at Newtown Avenue.
All feature comfortably proportioned living spaces and tastefully executed finishes, such as oak flooring. Expansive windows equipped with energy-efficient shades frame the interiors with welcoming natural light. Ample closet space is a welcome component of most units.
Thoughtfully crafted kitchens combine the contemporary styling you want with the function you need. Each is smartly designed with white lacquer cabinetry, organic white quartz countertops and glass tile backsplash integrating stainless steel appliances. The serene, well-appointed bathrooms are outfitted with best-in-class Delta shower and sink fixtures, Kohler mirrored storage cabinets and ceramic tiling.
Generously sized private balconies complete nearly every apartment — 47 out of 49 units have outdoor space.
Superior amenities redefine the meaning of luxury urban lifestyle living. The chic rooftop deck — with its glorious views of Manhattan — is a tranquil place to relax with neighbors or friends, fully equipped with comfortable lounge chairs and dining areas. Additional offerings include a virtual doorman/video intercom Butterfly MX entry system, a full-time building supervisor, high volume commercial laundry room equipped with Maytag washer/dryers, bike room, storage units, Wifi in all common areas, and parking. As an added bonus, utilities are included and pets are welcome!
Located near Astoria’s outstanding restaurants and nightlife, Newtown21 is ideally situated in this vibrant neighborhood. It exudes the spirit of Astoria’s resurgence — its longstanding shops and pedestrian-friendly streets, coupled with the community’s evolving creative energy and dining scene. The renowned Museum of the Moving Image, Bohemian Hall (NYC’s oldest beer garden), and Steinway & Sons piano factory are just some of the landmarks that give Astoria its unique character and appeal, along with the ever-popular Astoria Park, Kaufman Astoria Studios and its related arts district.
Easy access to Manhattan and elsewhere is nearby via the N and W subway lines at 30th Avenue and Astoria Boulevard stations. NYC Ferry service is another convenient transportation option.
Discover Astoria. Discover Newtown21.

Huis24
41-22 24th StreetWelcome to Huis24, an exciting luxury rental that combines exceptional taste with modern design. Huis24, which reflects the spirit of Long Island City’s Dutch roots by name, sets the bar high with distinctive interiors, amazing amenities and a dynamic social vibe.
This building will pamper, entertain and elevate your comfort and convenience in every way, with an attentive doorman to efficiently assist residents and guests. The outstanding amenities include a gym; co-working space; a screening room; an 11th floor private dining terrace, ideal for hanging out and relaxing; a second floor terrace; and resident rec room with foosball, TV and kitchenette; along with a laundry room, storage, and parking.
Step into the vibrant Whitney Museum-inspired lobby and you’ll immediately be immersed in an impeccably designed modern aesthetic that redefines what it means to rent a home. The one, two and three-bedroom units offer living spaces to fit everyone’s needs. Standout features include glistening engineered hardwood floors, floor to ceiling high-performance innovative Schüco windows and state-of-the-art Mitsubishi heating/cooling units. Non-studio units are equipped with washer/dryers. The stylish bathrooms feature best-in-class Kohler fixtures, porcelain tile and heated floors. The open concept gourmet kitchens stand out with Caeserstone countertops and state-of-the-art Samsung appliances.
Inspiration is all around you in Long Island City: the premiere destination neighborhood with its many cultural hubs and legendary Manhattan skyline views. LIC is ready to entice you with a vibrant restaurant and nightlife scene, along with shopping, cafes, galleries, performance spaces all close by. Find inspiration in the latest installations at MoMa PS1 and enjoy, music, theater and performance art at nearby venues. You will also find easy access to LIC’s serene public spaces, lush riverfront parks and running paths that will become some of your favorite hangouts when it’s time to kick back. All this and more is what LIC is all about, just a few minutes from Manhattan, only one quick subway stop away.

The Harrison
27-21 44th DriveIntroducing The Harrison — a lifestyle residence that reflects a seamless balance of luxury and comfort in the heart of Long Island City. At 27 stories, it will stand out as the tallest condominium building in the neighborhood. Its design, which blends industrial-style architecture and exposed brick, delivers an intimate sense of home — featuring the finest amenities — in what has become one of the most fascinating neighborhoods in New York City. Located at 27-21 44th Drive, in Court Square, The Harrison is perfectly positioned near the waterfront, galleries, shopping and restaurants — all within an easy commute to Manhattan.
Studios, one, two and three bedroom units all pair singular design and privileged perks. Design elements are inspired by the unique character of quintessentially timeless New York City style, such as casement windows. Interiors reflect clean lines and fine finishes, including 5” pre-engineered European white oak flooring, as well as breathtaking views. The gourmet kitchens feature classic white Shaker cabinets, white subway tile backsplash, Technistone quartz countertops, and Bosch appliances; with Bertazzoni and Thermador appliances in penthouse units. Bathrooms are outfitted with Signature fixtures, Calacatta Prima marble on floors and walls, and black porcelain tile floors in units with secondary bathrooms.
The lobby and amenity spaces can be considered an extension of the apartments themselves, affording residents a lifestyle that is relaxing yet luxurious. The thoughtfully selected package of amenities includes a fully furnished roof deck with a 360-degree panoramic view of Manhattan, a lounge, fitness center, children’s playroom, and parking.
The Harrison is the premiere address in one of NYC’s most culturally exciting neighborhoods. Long Island City has it all — a vibrant restaurant and nightlife scene, including Michelin-rated restaurants Casa Enrique and M. Wells Steakhouse; shopping, cafes; exciting art installations at MoMa PS1, Noguchi Museum and Socrates Sculpture Park; relaxing public spaces, lush parks, and the waterfront with those outstanding views of the Manhattan skyline.

The Jackson
13-33 Jackson Avenue
Welcome to 1333 Jackson avenue where sleek elegant modern design and style meets classic industrial loft space living. All residences resonate with luxury with their high ceilings ranging from 9' 8? to 18', large loft-like windows, Bertazzoni and Bosch appliances, custom handmade kitchen cabinetry and Caesar Stone counter top and back splash, white Carrera and Stormy Travertine stone in bathrooms.
Beautiful city and LIC views from many select residences. Amenities abound with a 15 year 421a tax abatement, 24-hour Doorman, Resident only Parking, Fitness Studio, Resident Lounge and Rooftop Garden, private Rooftop Cabanas, Children’s Playroom and Bike room.
Situated in the heart of Long Island City, The Jackson is situated next to PS1, a variety of great restaurants and coffee shops, with a short walk to Murray Park and Gantry State Park waterfront. Close to major transportation including G, E, M, 7.

Grand One at Sky View Parc
131-05 40th RoadLocated in the prime location of Downtown Flushing, Sky View Parc is one of the largest mixed-use developments in New York City offering a new and unique investment opportunity. Due to the overwhelming success of Phase I, Onex Real Estate Partners is proud to present Grand One, the first of three new luxury condominium towers to be built as part of Phase II. Grand One will join the 14 acres, a million square foot development and will comprise: – 247 luxury condominium units ranging in size from spacious studios to three bedroom residences – Stylishly furnished lobby with designer furniture – The Shops at Sky View Center, a 785,000 square foot, multl-level retail space, housing popular retailers including a new Nordstrom Rack, Target, Bed, Bath & Beyond, Best Buy, Nike, Forever 21, Grandma’a Dim Sum, Little Lamb Hot Pot, BJ’s, Wholesale Club and Sky Foods – a 33,000 squarefoot Asian supermarket – Four-acre landscaped rooftop garden equipped with first-class amenities and a new rooftop swimming pool – Exclusive new amenity club and spa for The Grand residents – 2,400 retail parking spaces offering private and residential valet service The Amenities include: – 24-hour staffed Lobby and Concierge – Private residential valet parking – 4-acre rooftop garden – Rooftop swimming pool – Children’s playground – Putting green – Dog run – Gas-fired barbecue grills – State of the art health club – Two tennis courts – Basketball court – Running track

Grand Two at Sky View Parc
131-03 40th RoadLocated in the prime location of Downtown Flushing, Sky View Parc is one of the largest mixed-use developments in New York City offering a new and unique investment opportunity. Due to the overwhelming success of Phase I, Onex Real Estate Partners is proud to present Grand Two, the second of three new luxury condominium towers to be built as part of Phase II. Grand Two will join the 14 acres, a million square foot development and will comprise: – 258 luxury condominium units ranging in size from spacious studios to three bedroom residences – Stylishly furnished lobby with designer furniture – The Shops at Sky View Center, a 785,000 square foot, multl-level retail space, housing popular retailers including a new Nordstrom Rack, Target, Bed, Bath & Beyond, Best Buy, Nike, Forever 21, Grandma’a Dim Sum, Little Lamb Hot Pot, BJ’s, Wholesale Club and Sky Foods – a 33,000 squarefoot Asian supermarket – Four-acre landscaped rooftop garden equipped with first-class amenities and a new rooftop swimming pool – Exclusive new amenity club and spa for The Grand residents – 2,400 retail parking spaces offering private and residential valet service The Amenities include: – 24-hour staffed Lobby and Concierge – Private residential valet parking – 4-acre rooftop garden – Rooftop swimming pool – Children’s playground – Putting green – Dog run – Gas-fired barbecue grills – State of the art health club – Two tennis courts – Basketball court – Running track

Grand Three at Sky View Parc
131-01 40th Road
Located in the prime location of Downtown Flushing, Sky View Parc is one of the largest mixed-use developments in New York City offering a new and unique investment opportunity. Due to the overwhelming success of Phase I & II, Onex Real Estate Partners is proud to present Grand Three, the last of three new luxury condominium towers to be built as part of Phase III. Grand Three will join the 14 acres, a million square foot development and will comprise: – luxury condominium units ranging in size from spacious studios to three bedroom residences – Stylishly furnished lobby with designer furniture – The Shops at Sky View Center, a 785,000 square foot, multl-level retail space, housing popular retailers including a new Nordstrom Rack, Target, Bed, Bath & Beyond, Best Buy, Nike, Forever 21, Grandma’a Dim Sum, Little Lamb Hot Pot, BJ’s, Wholesale Club and Sky Foods – a 33,000 squarefoot Asian supermarket – Four-acre landscaped rooftop garden equipped with first-class amenities and a new rooftop swimming pool – Exclusive new amenity club and spa for The Grand residents – 2,400 retail parking spaces offering private and residential valet service The Amenities include: – 24-hour staffed Lobby and Concierge – Private residential valet parking – 4-acre rooftop garden – Rooftop swimming pool – Children’s playground – Putting green – Dog run – Gas-fired barbecue grills – State of the art health club – Two tennis courts – Basketball court – Running track

