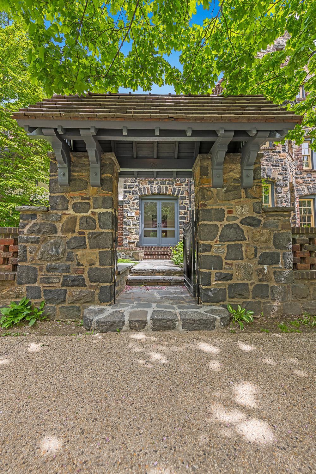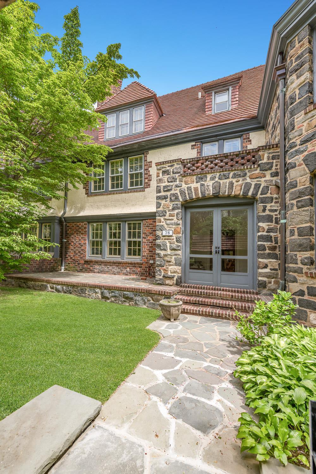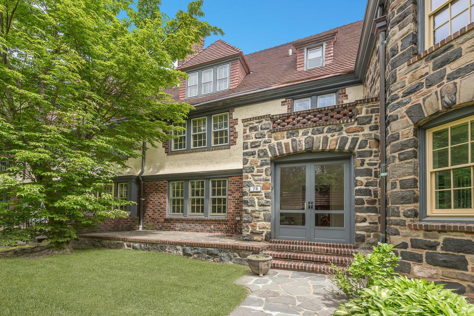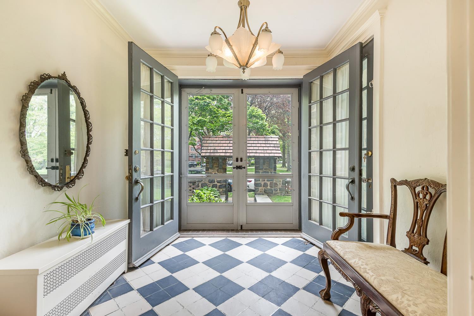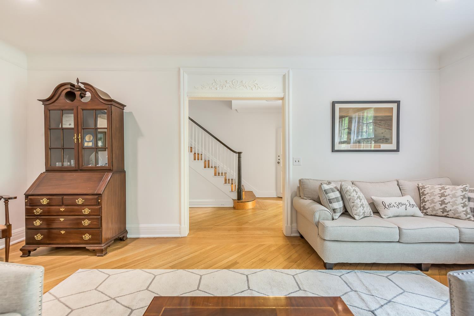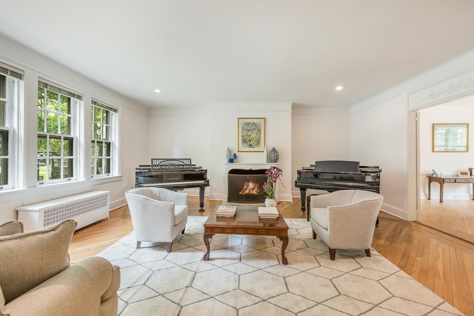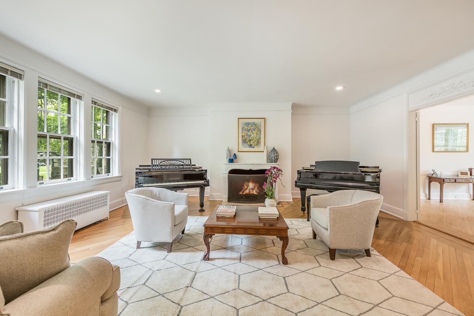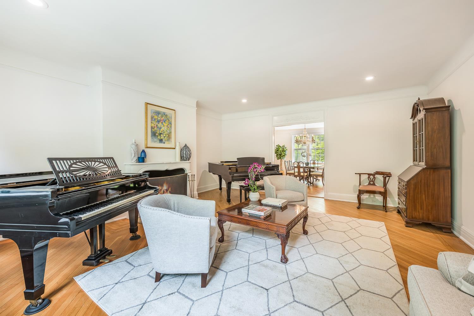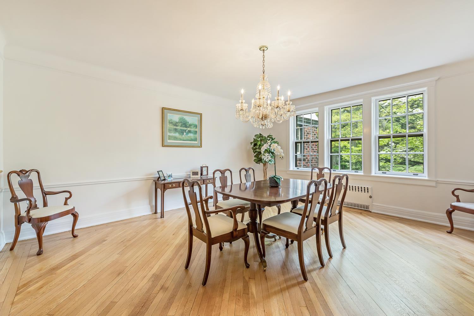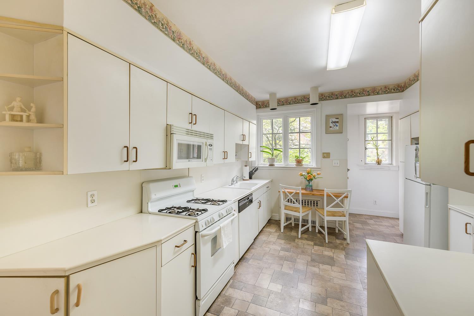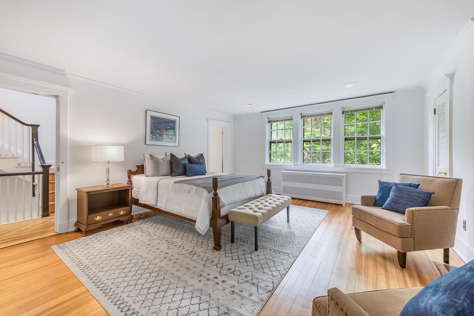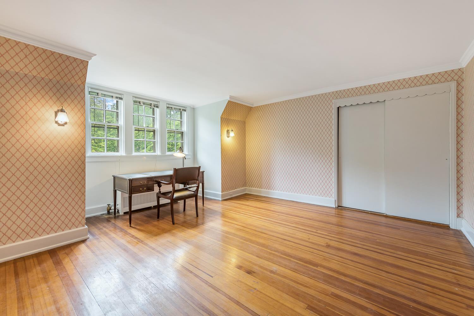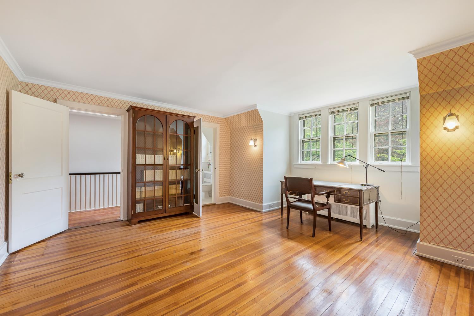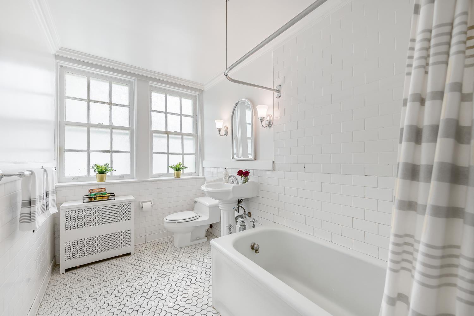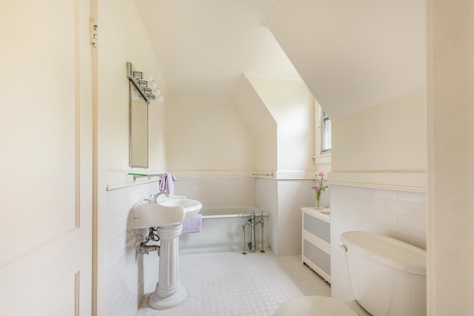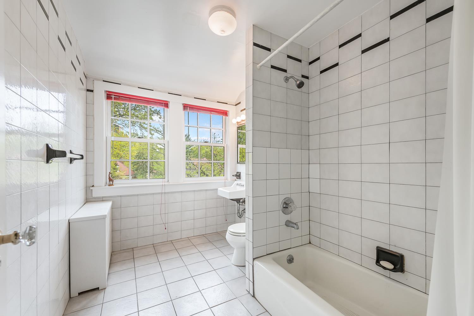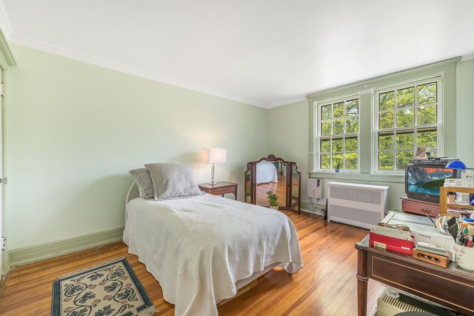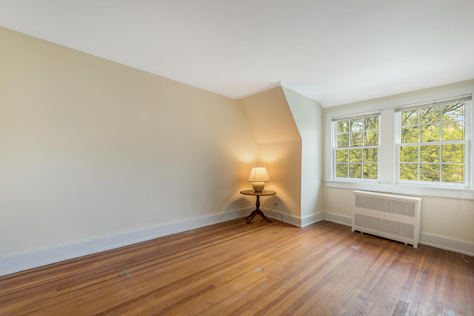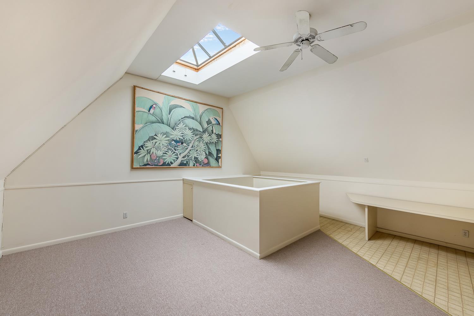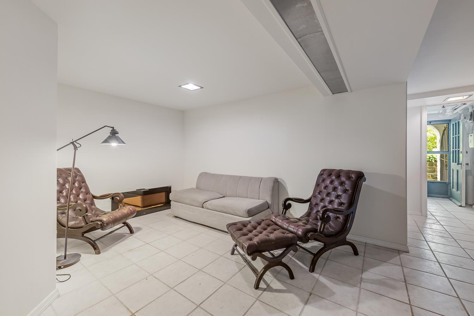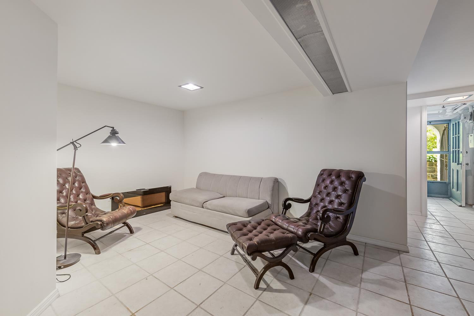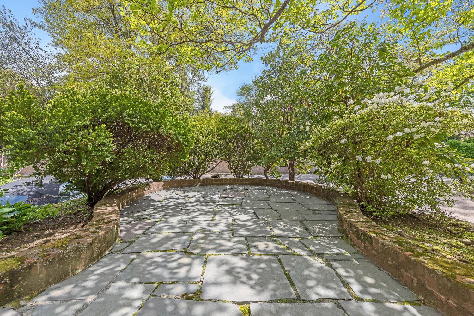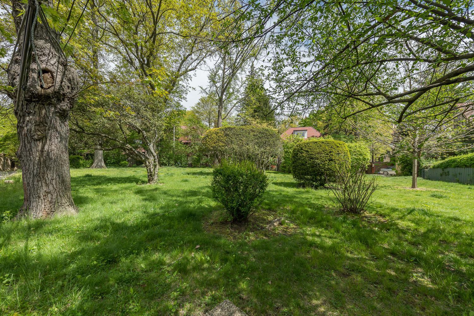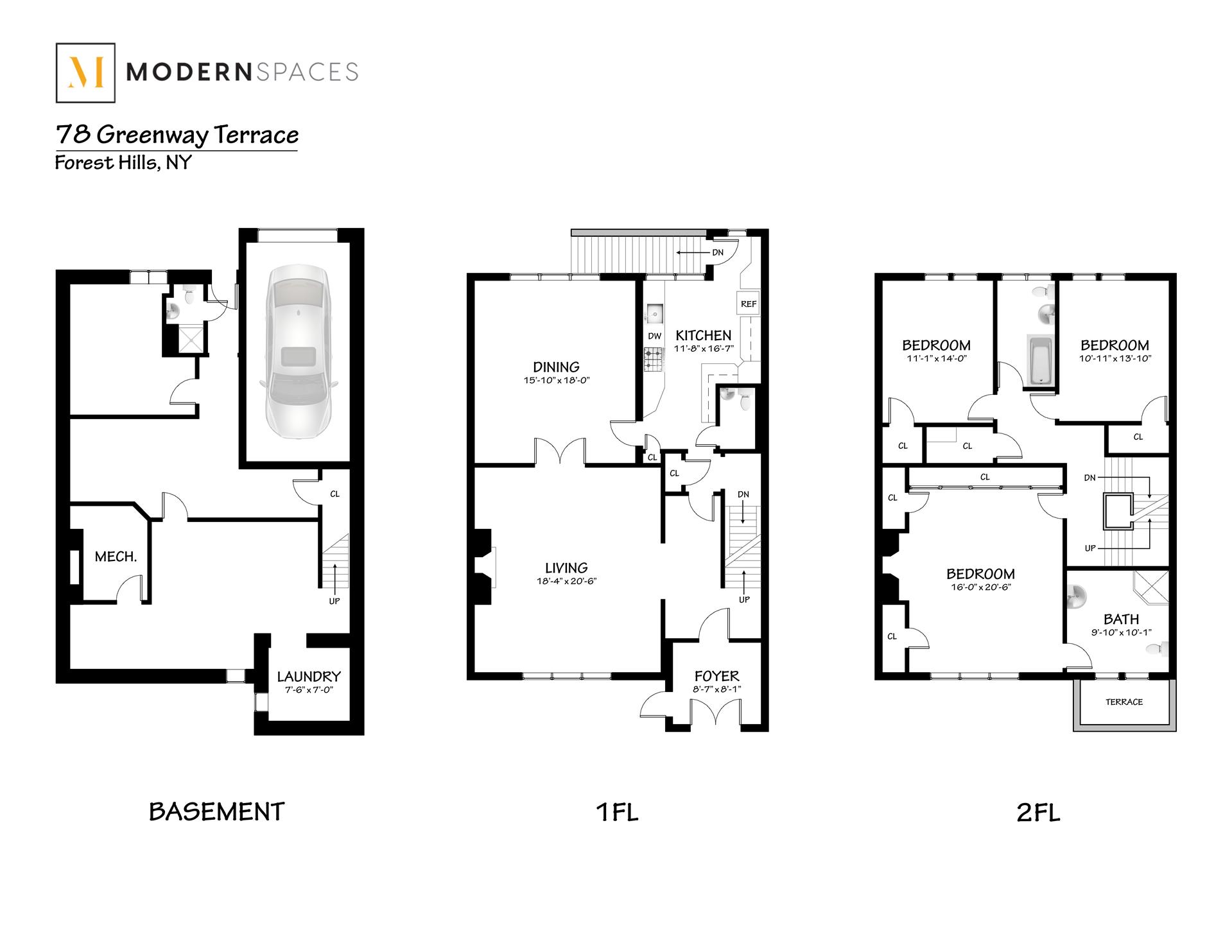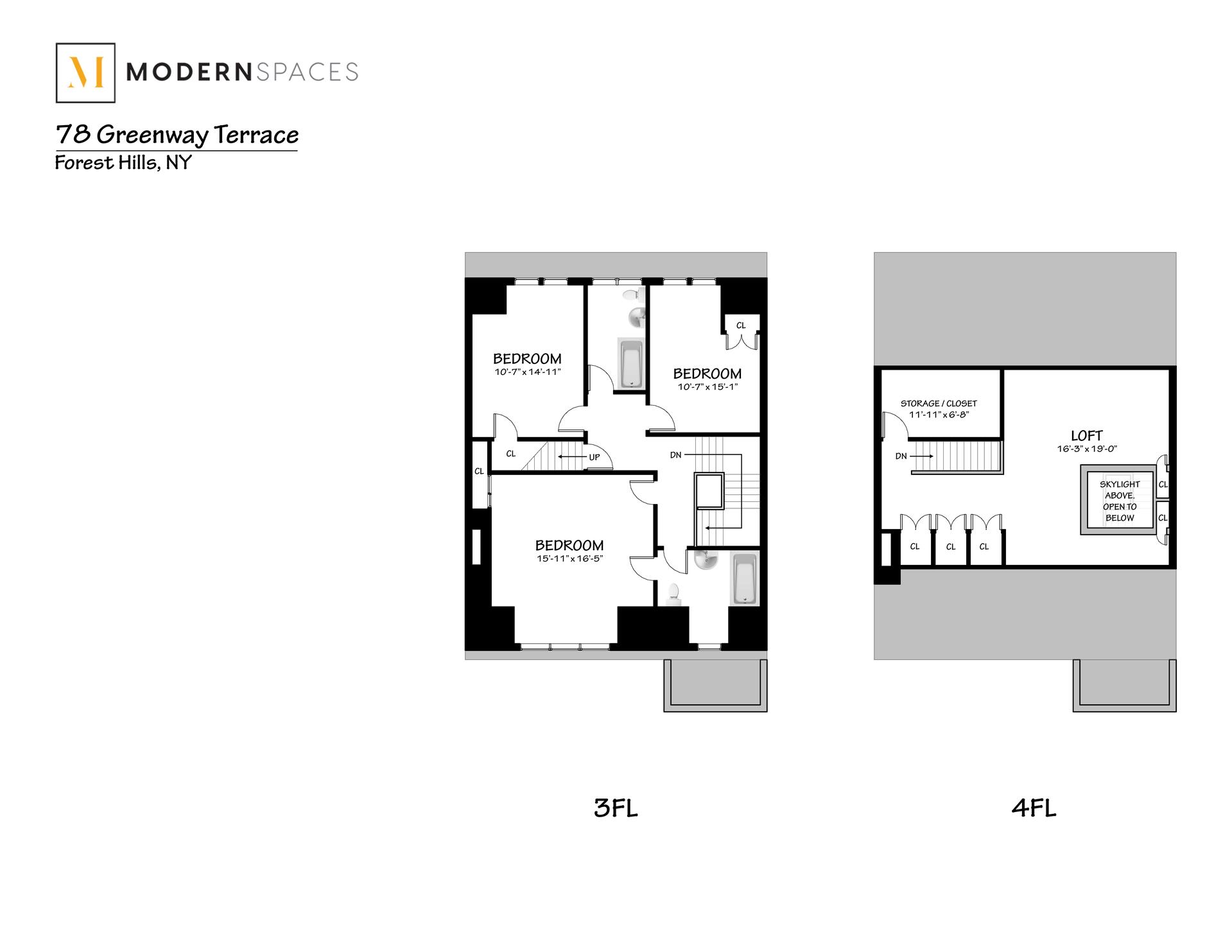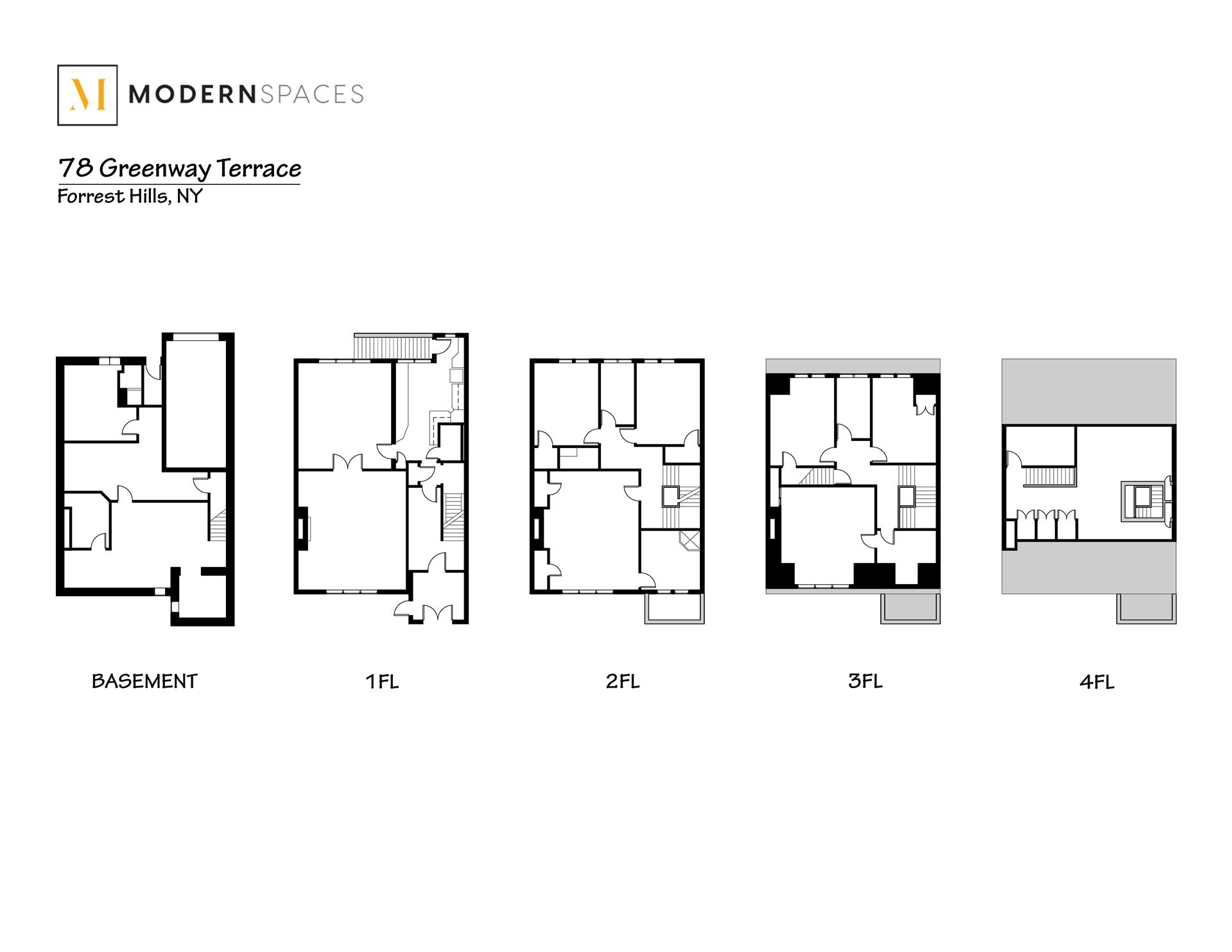
Rented
$ 6,500
Rented
Status
9
Rooms
6
Bedrooms
5.5
Bathrooms
5,013/466
ASF/ASM
24
Term [Months]

Description
Welcome home to this rarely available Greenway Terrace 6 bed 5.5 bath stunner!
This beautiful Tudor jewel of Forest Hills Gardens boasts 3,433 interior Square feet not including a finished attic with high ceilings and skylight and a finished basement making the total square footage over 5,013 SF on a 3,272 square foot lot. This home is Nestled between two parks, Flagpole Park at the front of the home and a private community park just behind the home making it ideal for light air and outdoor space. It is also located on a tree lined private street in prime Forest Hills Gardens just a few blocks to Forest Hills Station, Austin St, The LIRR, and 71st Continental Subway Station making it very convenient for transportation and for all the neighborhood has to offer. Minutes to the best restaurants, coffee shops, shopping and bars Austin Street has to offer as well as the prestigious West side Tennis Club. Zoned for tops schools you are in the PS101 School District which is one of the highest ranked schools in the Country. There are also many highly acclaimed nursery, day care and private schools.
Make this home your dream home! Upon entering this home, you are greeted by a beautiful brick facade and original stone masonry fence creating privacy from the street and your front yard and quaint, slate front patio. Enter the beautiful original double French doors into your Entry Foyer & Mud Room with chandelier. Pass through another door into your Hallway w/ Coat Closet & Stairway Access to Second Floor and Main Living areas. The wide staircase leading all the way up to the attic level is original wood banister showcasing the history and charm of the home and features a skylight bringing in ample light.
The main level of the home has a great room with original fireplace boasting original hardwood floors and crown moldings, incredible light and air from the nearly 10 ft ceiling height throughout the home. Through the double doors is the incredible chandeliered formal dining room which is generous in size and has 3 windows facing the garden terrace and beautiful foliage. The kitchen is a galley style with ample storage and counter space along both walls. The kitchen can potentially be opened into the dining area. There is also a half bath on the main level making it ideal for guests. The kitchen has a window and a door leading to stairs that leads to the charming rear yard slate patio that is wrapped with foliage and trees for privacy. The garage is off the patio and can park one car and a second car in the driveway if needed. No need to worry about parking, however, as the home is located in Forest Hills Gardens which boast private streets only allowing parking for the private community and guests on a limited basis.
The second story features the generous primary bedroom approximately 20x16, ample closet wall, beautiful original brick fireplace and a generous sized on-suite bath with glass enclosed stand-up shower. The two large bedrooms on this level are on the other side of the house and they share a second bathroom with beautiful original detail like subway tiles, clawed cast iron tub and pedestal sink with a bright window.
The third story features a second oversized primary bedroom with generous closet and on suite bathroom with pedestal sink and deep soaking tub. There are two generously sized bedrooms and a second shared bathroom.
Attic Level – Features high ceilings, and a skylight bringing in plenty of natural light. The space is generous enough to create either a home office or children’s play space with ample storage.
Basement level – fully finished full basement, large laundry room, brand new furnace, well maintained boiler, entertainment area, and guest room or nanny or maids quarters with a bathroom.
----
Property info
Bed: 6
Bath: 5.5
Int. SF: 3,433
Attic SF: 540
Bsmt SF: 1,040
No Broker Fee. 2 Year Lease Term. CYOF
This beautiful Tudor jewel of Forest Hills Gardens boasts 3,433 interior Square feet not including a finished attic with high ceilings and skylight and a finished basement making the total square footage over 5,013 SF on a 3,272 square foot lot. This home is Nestled between two parks, Flagpole Park at the front of the home and a private community park just behind the home making it ideal for light air and outdoor space. It is also located on a tree lined private street in prime Forest Hills Gardens just a few blocks to Forest Hills Station, Austin St, The LIRR, and 71st Continental Subway Station making it very convenient for transportation and for all the neighborhood has to offer. Minutes to the best restaurants, coffee shops, shopping and bars Austin Street has to offer as well as the prestigious West side Tennis Club. Zoned for tops schools you are in the PS101 School District which is one of the highest ranked schools in the Country. There are also many highly acclaimed nursery, day care and private schools.
Make this home your dream home! Upon entering this home, you are greeted by a beautiful brick facade and original stone masonry fence creating privacy from the street and your front yard and quaint, slate front patio. Enter the beautiful original double French doors into your Entry Foyer & Mud Room with chandelier. Pass through another door into your Hallway w/ Coat Closet & Stairway Access to Second Floor and Main Living areas. The wide staircase leading all the way up to the attic level is original wood banister showcasing the history and charm of the home and features a skylight bringing in ample light.
The main level of the home has a great room with original fireplace boasting original hardwood floors and crown moldings, incredible light and air from the nearly 10 ft ceiling height throughout the home. Through the double doors is the incredible chandeliered formal dining room which is generous in size and has 3 windows facing the garden terrace and beautiful foliage. The kitchen is a galley style with ample storage and counter space along both walls. The kitchen can potentially be opened into the dining area. There is also a half bath on the main level making it ideal for guests. The kitchen has a window and a door leading to stairs that leads to the charming rear yard slate patio that is wrapped with foliage and trees for privacy. The garage is off the patio and can park one car and a second car in the driveway if needed. No need to worry about parking, however, as the home is located in Forest Hills Gardens which boast private streets only allowing parking for the private community and guests on a limited basis.
The second story features the generous primary bedroom approximately 20x16, ample closet wall, beautiful original brick fireplace and a generous sized on-suite bath with glass enclosed stand-up shower. The two large bedrooms on this level are on the other side of the house and they share a second bathroom with beautiful original detail like subway tiles, clawed cast iron tub and pedestal sink with a bright window.
The third story features a second oversized primary bedroom with generous closet and on suite bathroom with pedestal sink and deep soaking tub. There are two generously sized bedrooms and a second shared bathroom.
Attic Level – Features high ceilings, and a skylight bringing in plenty of natural light. The space is generous enough to create either a home office or children’s play space with ample storage.
Basement level – fully finished full basement, large laundry room, brand new furnace, well maintained boiler, entertainment area, and guest room or nanny or maids quarters with a bathroom.
----
Property info
Bed: 6
Bath: 5.5
Int. SF: 3,433
Attic SF: 540
Bsmt SF: 1,040
No Broker Fee. 2 Year Lease Term. CYOF
Welcome home to this rarely available Greenway Terrace 6 bed 5.5 bath stunner!
This beautiful Tudor jewel of Forest Hills Gardens boasts 3,433 interior Square feet not including a finished attic with high ceilings and skylight and a finished basement making the total square footage over 5,013 SF on a 3,272 square foot lot. This home is Nestled between two parks, Flagpole Park at the front of the home and a private community park just behind the home making it ideal for light air and outdoor space. It is also located on a tree lined private street in prime Forest Hills Gardens just a few blocks to Forest Hills Station, Austin St, The LIRR, and 71st Continental Subway Station making it very convenient for transportation and for all the neighborhood has to offer. Minutes to the best restaurants, coffee shops, shopping and bars Austin Street has to offer as well as the prestigious West side Tennis Club. Zoned for tops schools you are in the PS101 School District which is one of the highest ranked schools in the Country. There are also many highly acclaimed nursery, day care and private schools.
Make this home your dream home! Upon entering this home, you are greeted by a beautiful brick facade and original stone masonry fence creating privacy from the street and your front yard and quaint, slate front patio. Enter the beautiful original double French doors into your Entry Foyer & Mud Room with chandelier. Pass through another door into your Hallway w/ Coat Closet & Stairway Access to Second Floor and Main Living areas. The wide staircase leading all the way up to the attic level is original wood banister showcasing the history and charm of the home and features a skylight bringing in ample light.
The main level of the home has a great room with original fireplace boasting original hardwood floors and crown moldings, incredible light and air from the nearly 10 ft ceiling height throughout the home. Through the double doors is the incredible chandeliered formal dining room which is generous in size and has 3 windows facing the garden terrace and beautiful foliage. The kitchen is a galley style with ample storage and counter space along both walls. The kitchen can potentially be opened into the dining area. There is also a half bath on the main level making it ideal for guests. The kitchen has a window and a door leading to stairs that leads to the charming rear yard slate patio that is wrapped with foliage and trees for privacy. The garage is off the patio and can park one car and a second car in the driveway if needed. No need to worry about parking, however, as the home is located in Forest Hills Gardens which boast private streets only allowing parking for the private community and guests on a limited basis.
The second story features the generous primary bedroom approximately 20x16, ample closet wall, beautiful original brick fireplace and a generous sized on-suite bath with glass enclosed stand-up shower. The two large bedrooms on this level are on the other side of the house and they share a second bathroom with beautiful original detail like subway tiles, clawed cast iron tub and pedestal sink with a bright window.
The third story features a second oversized primary bedroom with generous closet and on suite bathroom with pedestal sink and deep soaking tub. There are two generously sized bedrooms and a second shared bathroom.
Attic Level – Features high ceilings, and a skylight bringing in plenty of natural light. The space is generous enough to create either a home office or children’s play space with ample storage.
Basement level – fully finished full basement, large laundry room, brand new furnace, well maintained boiler, entertainment area, and guest room or nanny or maids quarters with a bathroom.
----
Property info
Bed: 6
Bath: 5.5
Int. SF: 3,433
Attic SF: 540
Bsmt SF: 1,040
No Broker Fee. 2 Year Lease Term. CYOF
This beautiful Tudor jewel of Forest Hills Gardens boasts 3,433 interior Square feet not including a finished attic with high ceilings and skylight and a finished basement making the total square footage over 5,013 SF on a 3,272 square foot lot. This home is Nestled between two parks, Flagpole Park at the front of the home and a private community park just behind the home making it ideal for light air and outdoor space. It is also located on a tree lined private street in prime Forest Hills Gardens just a few blocks to Forest Hills Station, Austin St, The LIRR, and 71st Continental Subway Station making it very convenient for transportation and for all the neighborhood has to offer. Minutes to the best restaurants, coffee shops, shopping and bars Austin Street has to offer as well as the prestigious West side Tennis Club. Zoned for tops schools you are in the PS101 School District which is one of the highest ranked schools in the Country. There are also many highly acclaimed nursery, day care and private schools.
Make this home your dream home! Upon entering this home, you are greeted by a beautiful brick facade and original stone masonry fence creating privacy from the street and your front yard and quaint, slate front patio. Enter the beautiful original double French doors into your Entry Foyer & Mud Room with chandelier. Pass through another door into your Hallway w/ Coat Closet & Stairway Access to Second Floor and Main Living areas. The wide staircase leading all the way up to the attic level is original wood banister showcasing the history and charm of the home and features a skylight bringing in ample light.
The main level of the home has a great room with original fireplace boasting original hardwood floors and crown moldings, incredible light and air from the nearly 10 ft ceiling height throughout the home. Through the double doors is the incredible chandeliered formal dining room which is generous in size and has 3 windows facing the garden terrace and beautiful foliage. The kitchen is a galley style with ample storage and counter space along both walls. The kitchen can potentially be opened into the dining area. There is also a half bath on the main level making it ideal for guests. The kitchen has a window and a door leading to stairs that leads to the charming rear yard slate patio that is wrapped with foliage and trees for privacy. The garage is off the patio and can park one car and a second car in the driveway if needed. No need to worry about parking, however, as the home is located in Forest Hills Gardens which boast private streets only allowing parking for the private community and guests on a limited basis.
The second story features the generous primary bedroom approximately 20x16, ample closet wall, beautiful original brick fireplace and a generous sized on-suite bath with glass enclosed stand-up shower. The two large bedrooms on this level are on the other side of the house and they share a second bathroom with beautiful original detail like subway tiles, clawed cast iron tub and pedestal sink with a bright window.
The third story features a second oversized primary bedroom with generous closet and on suite bathroom with pedestal sink and deep soaking tub. There are two generously sized bedrooms and a second shared bathroom.
Attic Level – Features high ceilings, and a skylight bringing in plenty of natural light. The space is generous enough to create either a home office or children’s play space with ample storage.
Basement level – fully finished full basement, large laundry room, brand new furnace, well maintained boiler, entertainment area, and guest room or nanny or maids quarters with a bathroom.
----
Property info
Bed: 6
Bath: 5.5
Int. SF: 3,433
Attic SF: 540
Bsmt SF: 1,040
No Broker Fee. 2 Year Lease Term. CYOF
Features
Abundant Closets
Dishwasher
Eat-in Kitchen
Entry Foyer
French Doors
Frontyard
Ground Floor
Half Bath
High Clgs [10']
Home Office
Microwave
Moldings
Original Details
Patio
Pedestal Sink
Range
Recessed Lighting
Skylights
Soaking Tub
Stall Shower
Straight Staircase
Terrace
Wall Sconces
Windowed Bath
Windowed Kitchen
View / Exposure
North, East, South, West Exposures

Building Details
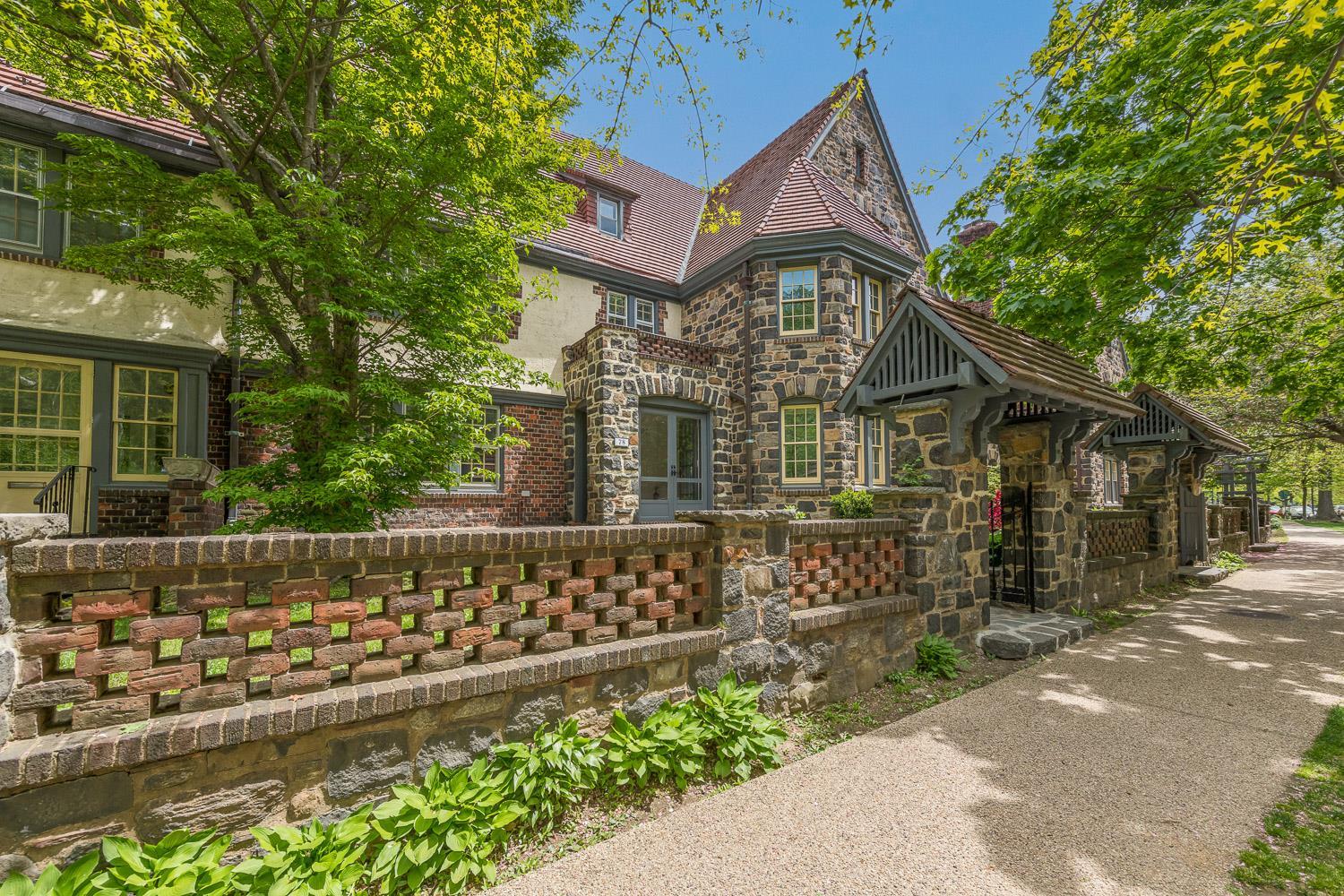
Single Family
Ownership
Townhouse
Building Type
None
Service Level
Walk-up
Access
3274/9
Block/Lot
30'x109'
Lot Size
Pre-War
Age
1925
Year Built
2/1
Floors/Apts
Building Amenities
Driveway
Garage
Laundry Room
Playroom

Contact
Alexander Pereira
License
Licensed As: Alexander Pereira
Licensed Associate Real Estate Broker
The Alexander Pereira Team
Gala Chan
License
Licensed As: Ka I Chan
Licensed Real Estate Salesperson
The Alexander Pereira Team
All information furnished regarding property for sale, rental or financing is from sources deemed reliable, but no warranty or representation is made as to the accuracy thereof and same is submitted subject to errors, omissions, change of price, rental or other conditions, prior sale, lease or financing or withdrawal without notice. All dimensions are approximate. For exact dimensions, you must hire your own architect or engineer.
Listing ID: 1990943

