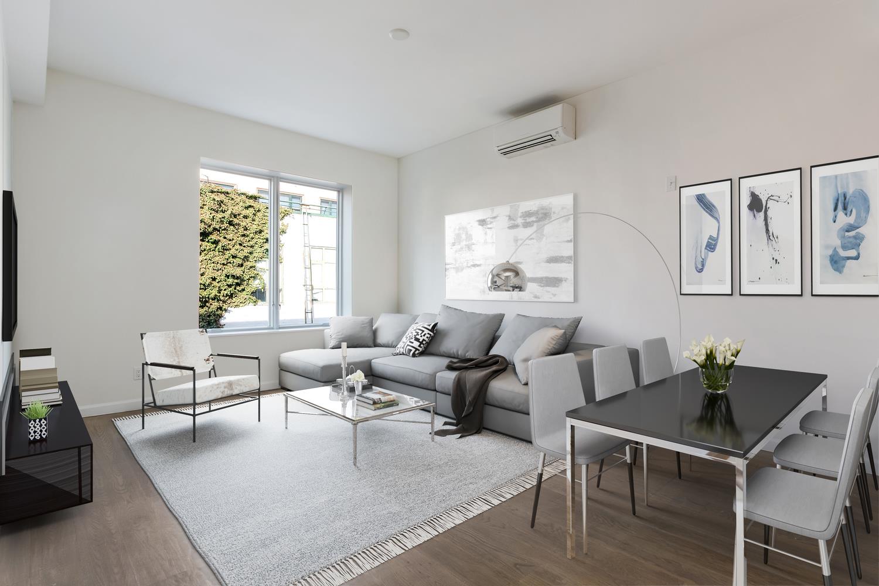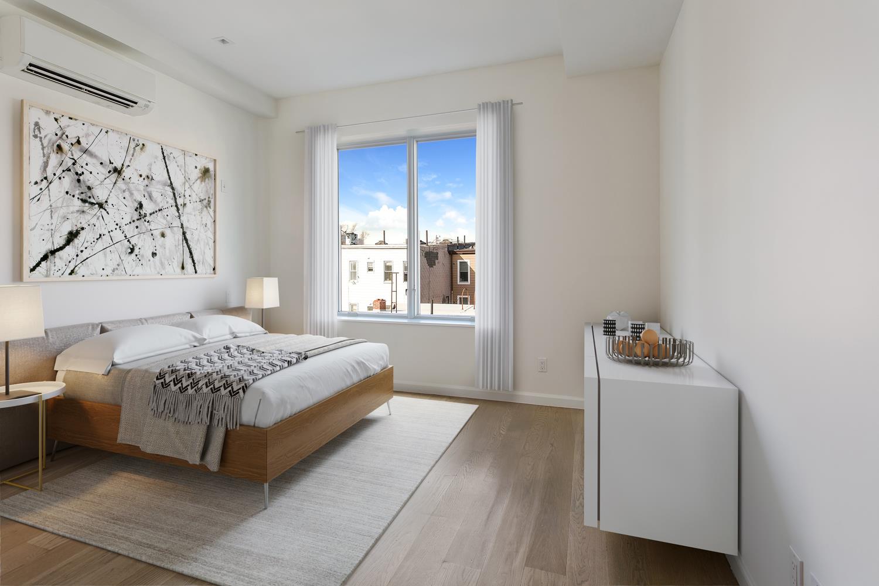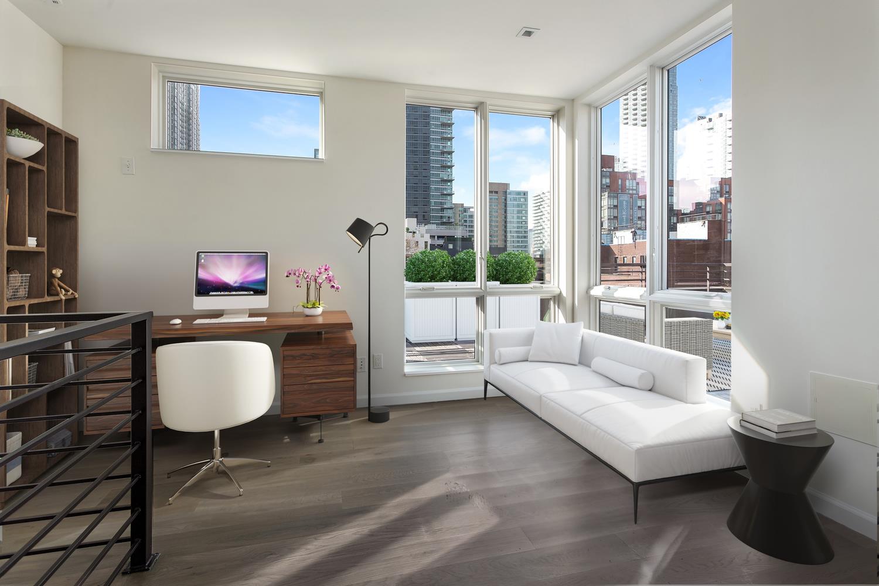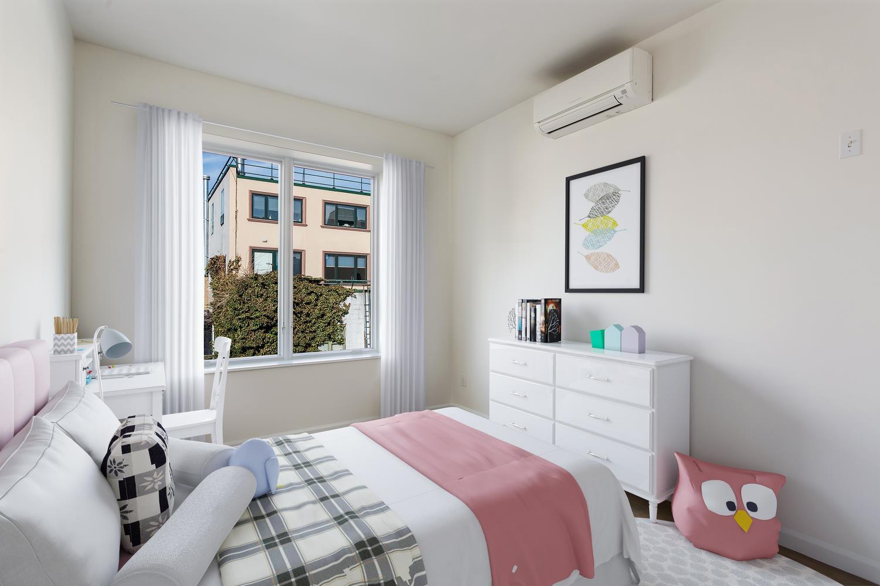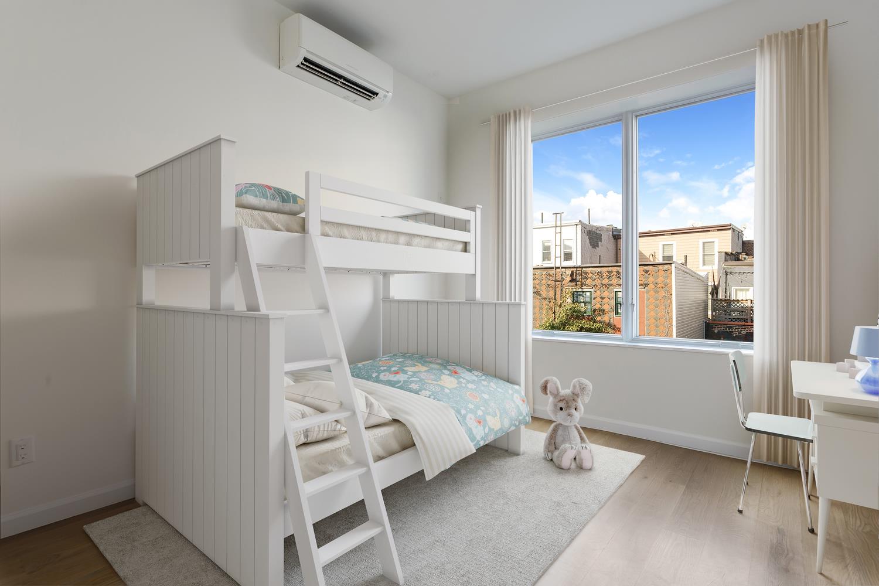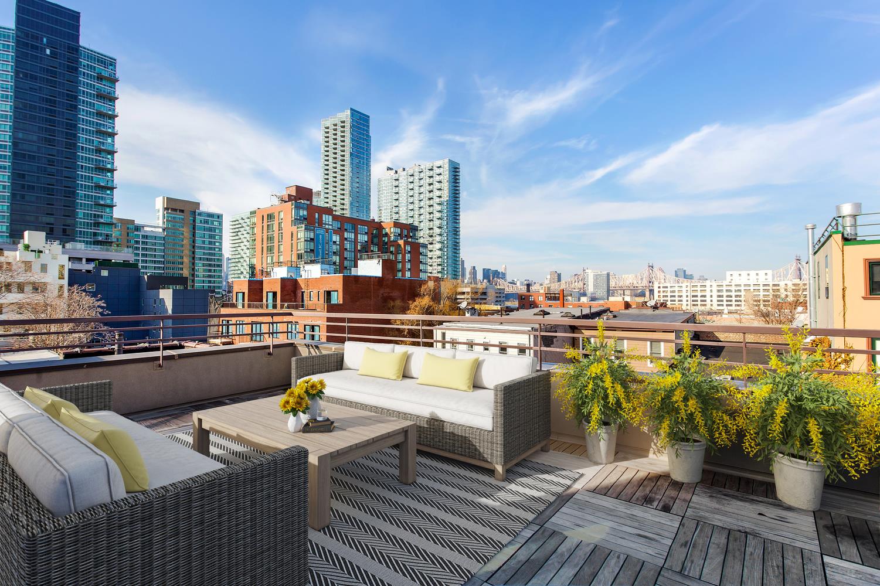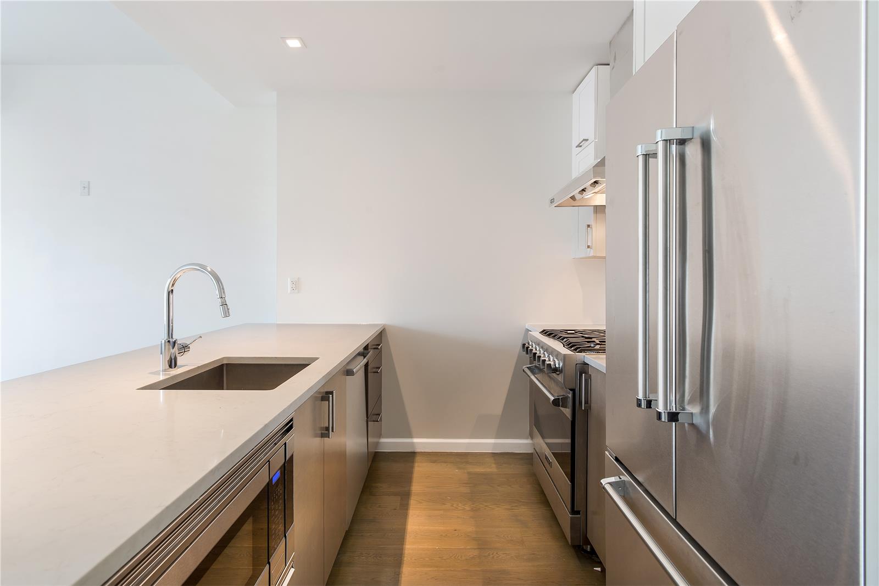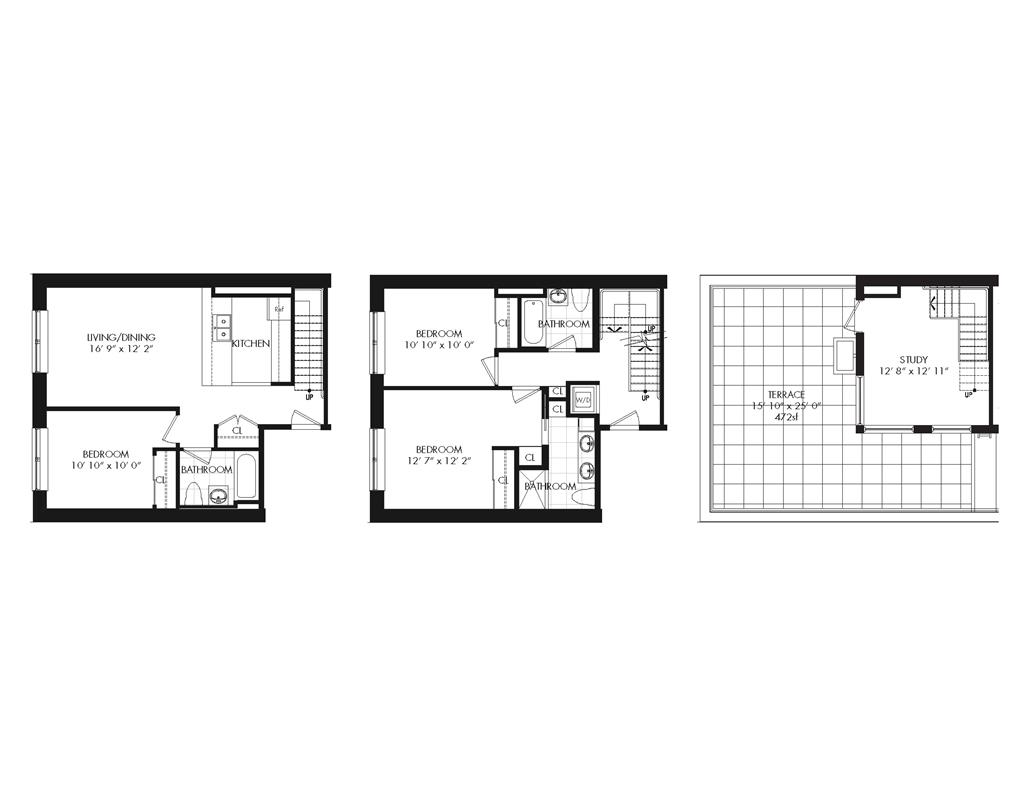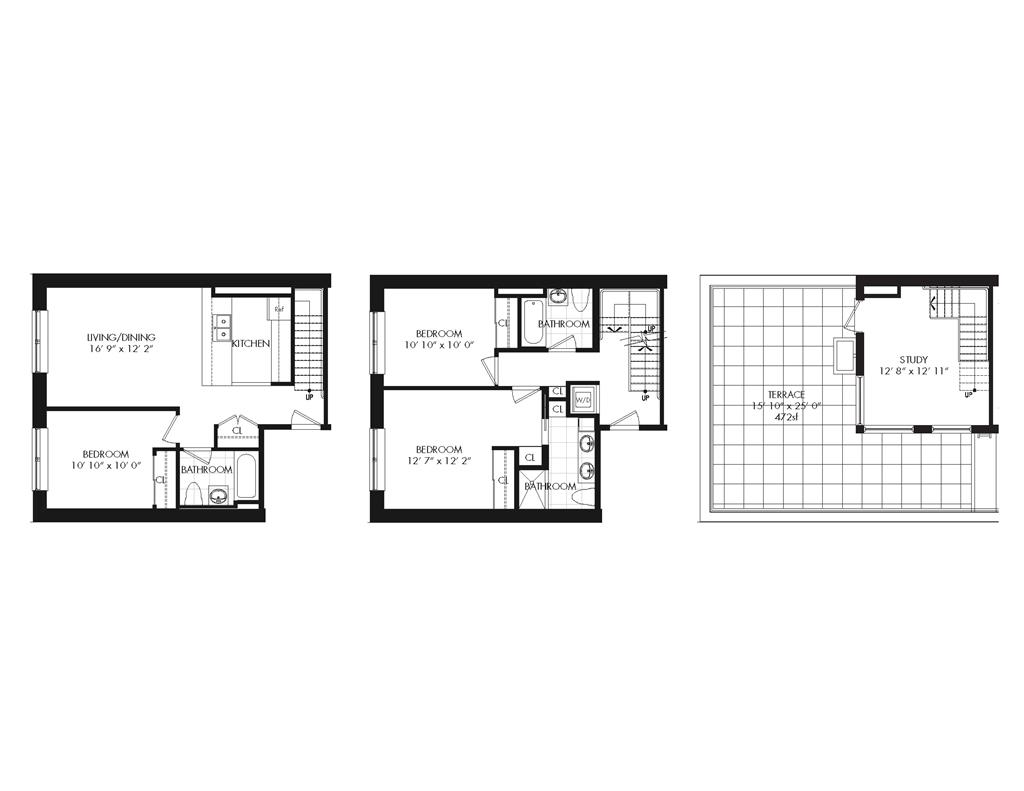
Sold
$ 1,875,000
Sold
Status
5.5
Rooms
3
Bedrooms
3
Bathrooms
1,596/148
ASF/ASM
$ 407
Real Estate Taxes
[Monthly]
$ 735
Common Charges [Monthly]
90%
Financing Allowed

Description
FIVE FORTY ONE is a truly unique and luxurious way of living. This exclusive, one of-a-kind boutique condominium building offers 3 spectacular residences, each comprised of 3 bedrooms, 3 full baths and owning perfectly landscaped private outdoor spaces. Apartment 2B is a 1596 sq. ft. Penthouse Triplex where the most considerate attention has resulted in creating generous yet gracious living spaces. Beginning with its inviting entry into the sumptuous living/dining area* naturally lit through two oversized windows, the open gourmet galley kitchen highlights at one end with its beautiful wood Shaker style cabinetry and an extended sleek stone countertop. Its efficient design is enhanced by top-of-the-line appliances that include both a Viking gas range w/ wall hood vent and fridge w/ french doors, Bosch dishwasher and an Avanti built-in wine cooler. Six inch wide, custom stained White Oak hardwood floors add warm elegance throughout. (*Current layout substitutes one bedroom for added living/dining space.)
The stairway ascends to the sizeable bedrooms offering ample closets, including a linen closet and well appointed bathrooms outfitted with an Artos rain shower, Italian stone vanity with double sinks in the ensuite and upscale Kohler bath fixtures for the ultimate in modern comfort. In-unit washer/dryer and additional storage area provided.
The penthouse level is an intellect’s hideaway with its home office sunlit by corner windows and offset by the expansive private rooftop wood deck offering panoramic Long Island City rooftop views and a glimpse of our beloved New York Empire State Building. Terrace furnished with BBQ gas grill.
FIVE FORTY ONE truly offers discreet town house living while blending all of the fine finished details of an opulent high rise condominium. Conveniently located on 47th Rd. between Vernon Ave. and 5th St., this extraordinary triplex condo/home is surrounded by all the modern needs of an elevated lifestyle. Upscale food markets, unique cafes & boutiques, stylish up-and-coming restaurants and all personal services such as health spas, fitness clubs, salons, pharmacies, banks, etc. are but mere minutes away. Centrally located to Brooklyn’s hottest spots populated with artists, visionaries, entrepreneurs, and innovative small businesses, it represents a forward-thinking approach to life. With just a stones throw away to NYC by way of one quick stop on the 7 Train to Manhattan, Long Island City has well proven itself to be the best neighbourhood to live leisurely while loving the lavish life.
The stairway ascends to the sizeable bedrooms offering ample closets, including a linen closet and well appointed bathrooms outfitted with an Artos rain shower, Italian stone vanity with double sinks in the ensuite and upscale Kohler bath fixtures for the ultimate in modern comfort. In-unit washer/dryer and additional storage area provided.
The penthouse level is an intellect’s hideaway with its home office sunlit by corner windows and offset by the expansive private rooftop wood deck offering panoramic Long Island City rooftop views and a glimpse of our beloved New York Empire State Building. Terrace furnished with BBQ gas grill.
FIVE FORTY ONE truly offers discreet town house living while blending all of the fine finished details of an opulent high rise condominium. Conveniently located on 47th Rd. between Vernon Ave. and 5th St., this extraordinary triplex condo/home is surrounded by all the modern needs of an elevated lifestyle. Upscale food markets, unique cafes & boutiques, stylish up-and-coming restaurants and all personal services such as health spas, fitness clubs, salons, pharmacies, banks, etc. are but mere minutes away. Centrally located to Brooklyn’s hottest spots populated with artists, visionaries, entrepreneurs, and innovative small businesses, it represents a forward-thinking approach to life. With just a stones throw away to NYC by way of one quick stop on the 7 Train to Manhattan, Long Island City has well proven itself to be the best neighbourhood to live leisurely while loving the lavish life.
FIVE FORTY ONE is a truly unique and luxurious way of living. This exclusive, one of-a-kind boutique condominium building offers 3 spectacular residences, each comprised of 3 bedrooms, 3 full baths and owning perfectly landscaped private outdoor spaces. Apartment 2B is a 1596 sq. ft. Penthouse Triplex where the most considerate attention has resulted in creating generous yet gracious living spaces. Beginning with its inviting entry into the sumptuous living/dining area* naturally lit through two oversized windows, the open gourmet galley kitchen highlights at one end with its beautiful wood Shaker style cabinetry and an extended sleek stone countertop. Its efficient design is enhanced by top-of-the-line appliances that include both a Viking gas range w/ wall hood vent and fridge w/ french doors, Bosch dishwasher and an Avanti built-in wine cooler. Six inch wide, custom stained White Oak hardwood floors add warm elegance throughout. (*Current layout substitutes one bedroom for added living/dining space.)
The stairway ascends to the sizeable bedrooms offering ample closets, including a linen closet and well appointed bathrooms outfitted with an Artos rain shower, Italian stone vanity with double sinks in the ensuite and upscale Kohler bath fixtures for the ultimate in modern comfort. In-unit washer/dryer and additional storage area provided.
The penthouse level is an intellect’s hideaway with its home office sunlit by corner windows and offset by the expansive private rooftop wood deck offering panoramic Long Island City rooftop views and a glimpse of our beloved New York Empire State Building. Terrace furnished with BBQ gas grill.
FIVE FORTY ONE truly offers discreet town house living while blending all of the fine finished details of an opulent high rise condominium. Conveniently located on 47th Rd. between Vernon Ave. and 5th St., this extraordinary triplex condo/home is surrounded by all the modern needs of an elevated lifestyle. Upscale food markets, unique cafes & boutiques, stylish up-and-coming restaurants and all personal services such as health spas, fitness clubs, salons, pharmacies, banks, etc. are but mere minutes away. Centrally located to Brooklyn’s hottest spots populated with artists, visionaries, entrepreneurs, and innovative small businesses, it represents a forward-thinking approach to life. With just a stones throw away to NYC by way of one quick stop on the 7 Train to Manhattan, Long Island City has well proven itself to be the best neighbourhood to live leisurely while loving the lavish life.
The stairway ascends to the sizeable bedrooms offering ample closets, including a linen closet and well appointed bathrooms outfitted with an Artos rain shower, Italian stone vanity with double sinks in the ensuite and upscale Kohler bath fixtures for the ultimate in modern comfort. In-unit washer/dryer and additional storage area provided.
The penthouse level is an intellect’s hideaway with its home office sunlit by corner windows and offset by the expansive private rooftop wood deck offering panoramic Long Island City rooftop views and a glimpse of our beloved New York Empire State Building. Terrace furnished with BBQ gas grill.
FIVE FORTY ONE truly offers discreet town house living while blending all of the fine finished details of an opulent high rise condominium. Conveniently located on 47th Rd. between Vernon Ave. and 5th St., this extraordinary triplex condo/home is surrounded by all the modern needs of an elevated lifestyle. Upscale food markets, unique cafes & boutiques, stylish up-and-coming restaurants and all personal services such as health spas, fitness clubs, salons, pharmacies, banks, etc. are but mere minutes away. Centrally located to Brooklyn’s hottest spots populated with artists, visionaries, entrepreneurs, and innovative small businesses, it represents a forward-thinking approach to life. With just a stones throw away to NYC by way of one quick stop on the 7 Train to Manhattan, Long Island City has well proven itself to be the best neighbourhood to live leisurely while loving the lavish life.
Features
Convection Oven
Custom Closets
Dishwasher
Double Vanity
En Suite Bathroom
Galley Kitchen
Hardwood Floors
High Clgs
Home Office
Microwave
Open Kitchen
Oversized Windows
Penthouse/Top Floor
Private Roof
Range
Security System
Soaking Tub
Stall Shower
Triplex
Washer / Dryer
Wine Cooler
View / Exposure
Empire State Bldg
Skyline Views
North Exposure

Building Details
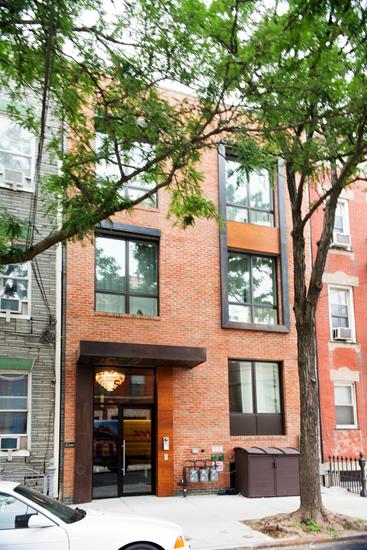
Condo
Ownership
Low-Rise
Building Type
Video Intercom
Service Level
Walk-up
Access
Pets Allowed
Pet Policy
29/8
Block/Lot
Post-War
Age
2014
Year Built
3/3
Floors/Apts

Contact
Mae Liew
License
Licensed As: Mae Liew
Licensed Real Estate Salesperson
Jennifer Dorfmann
License
Licensed As: Jennifer Dorfmann
President & Co-Founder
Mortgage Calculator
All information furnished regarding property for sale, rental or financing is from sources deemed reliable, but no warranty or representation is made as to the accuracy thereof and same is submitted subject to errors, omissions, change of price, rental or other conditions, prior sale, lease or financing or withdrawal without notice. All dimensions are approximate. For exact dimensions, you must hire your own architect or engineer.
Listing ID: 1532021
