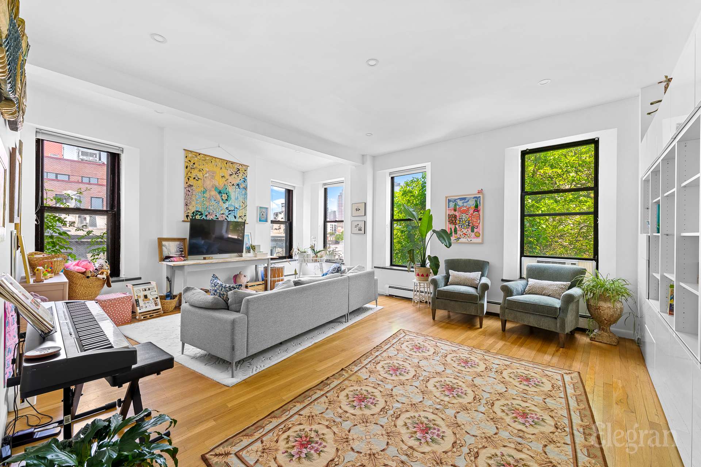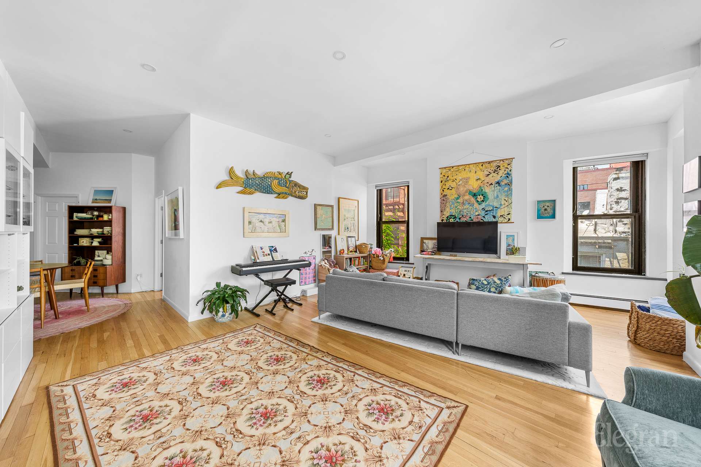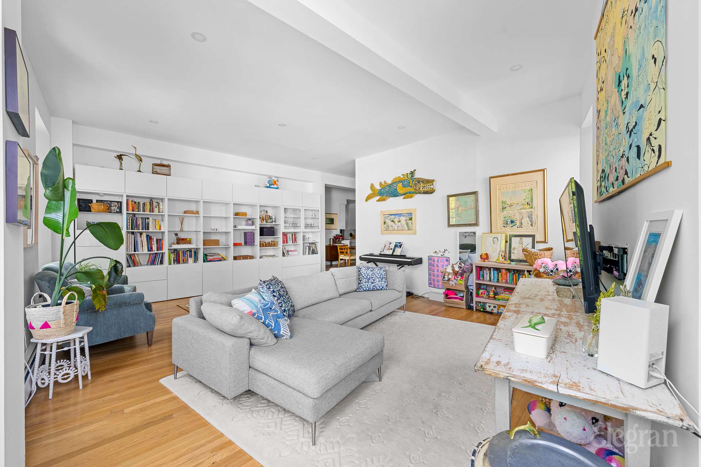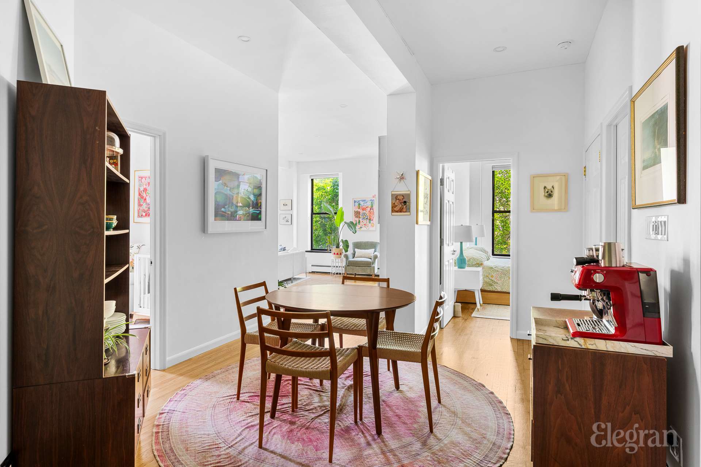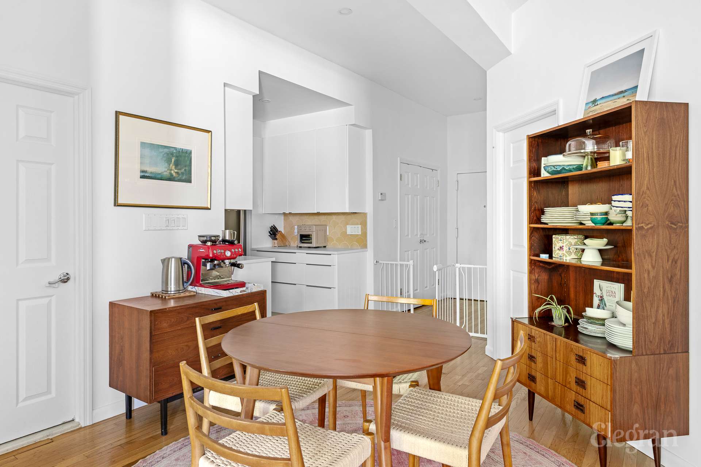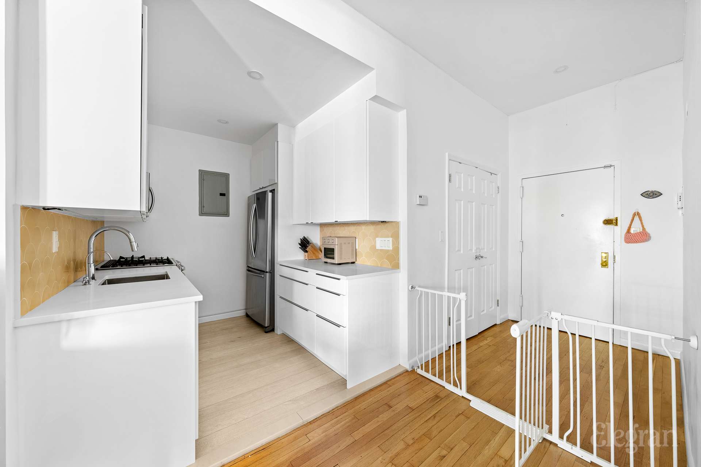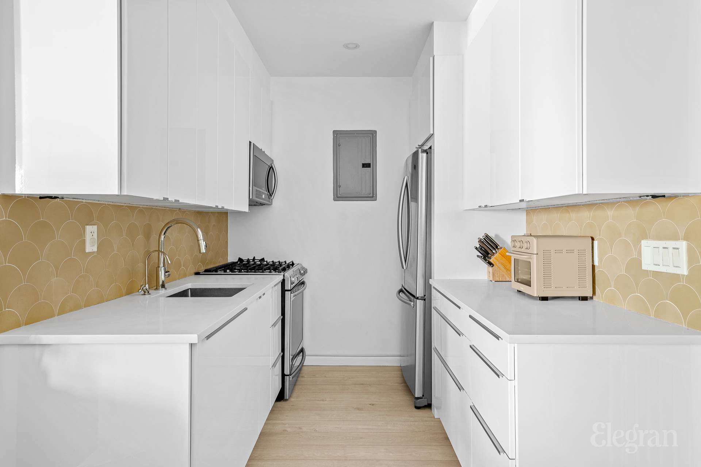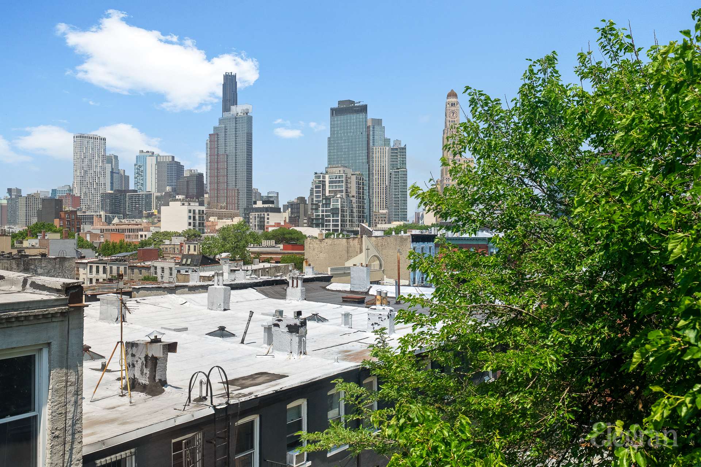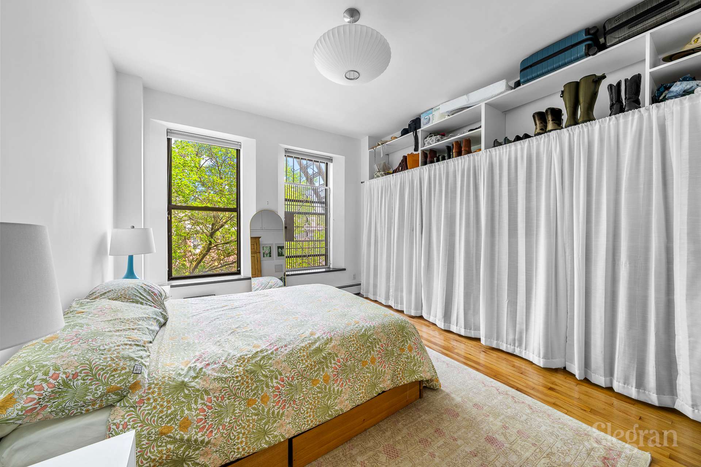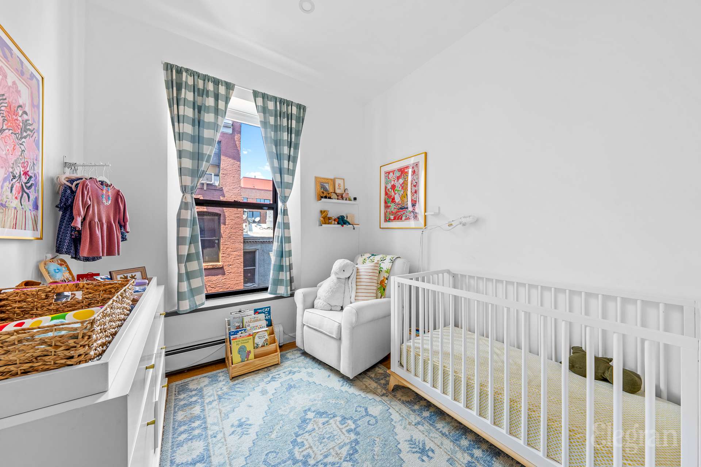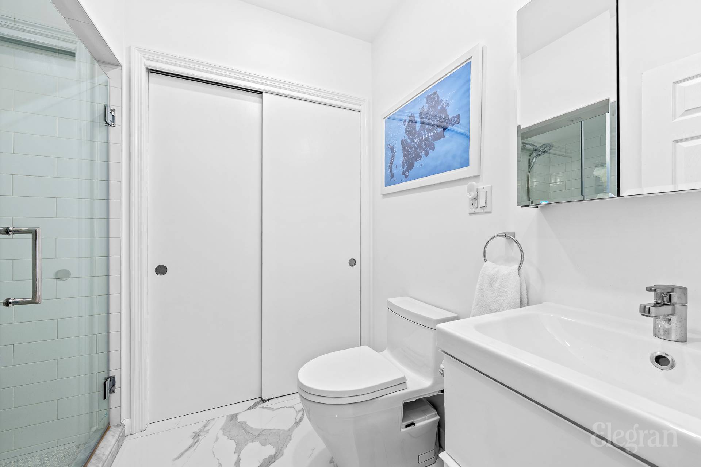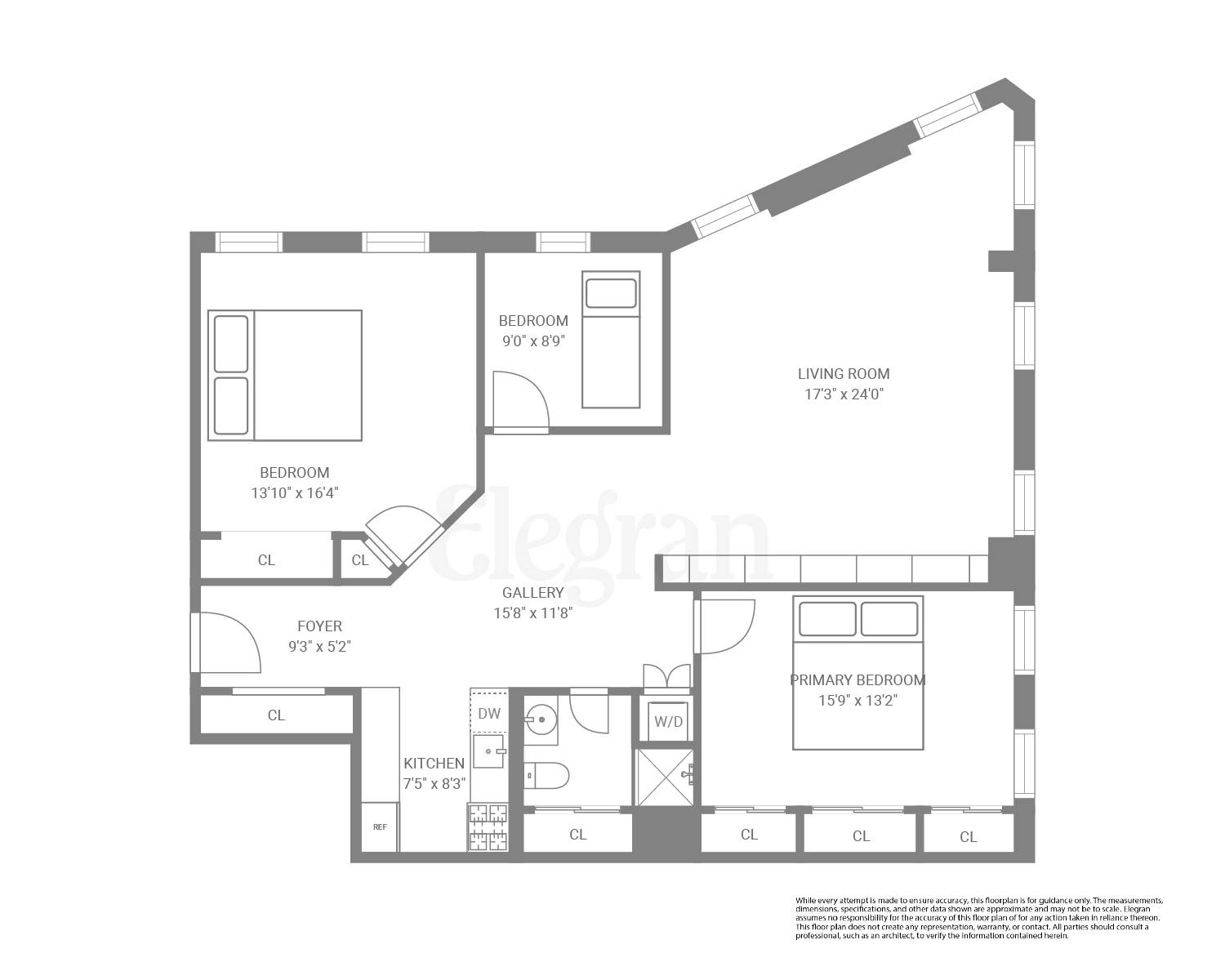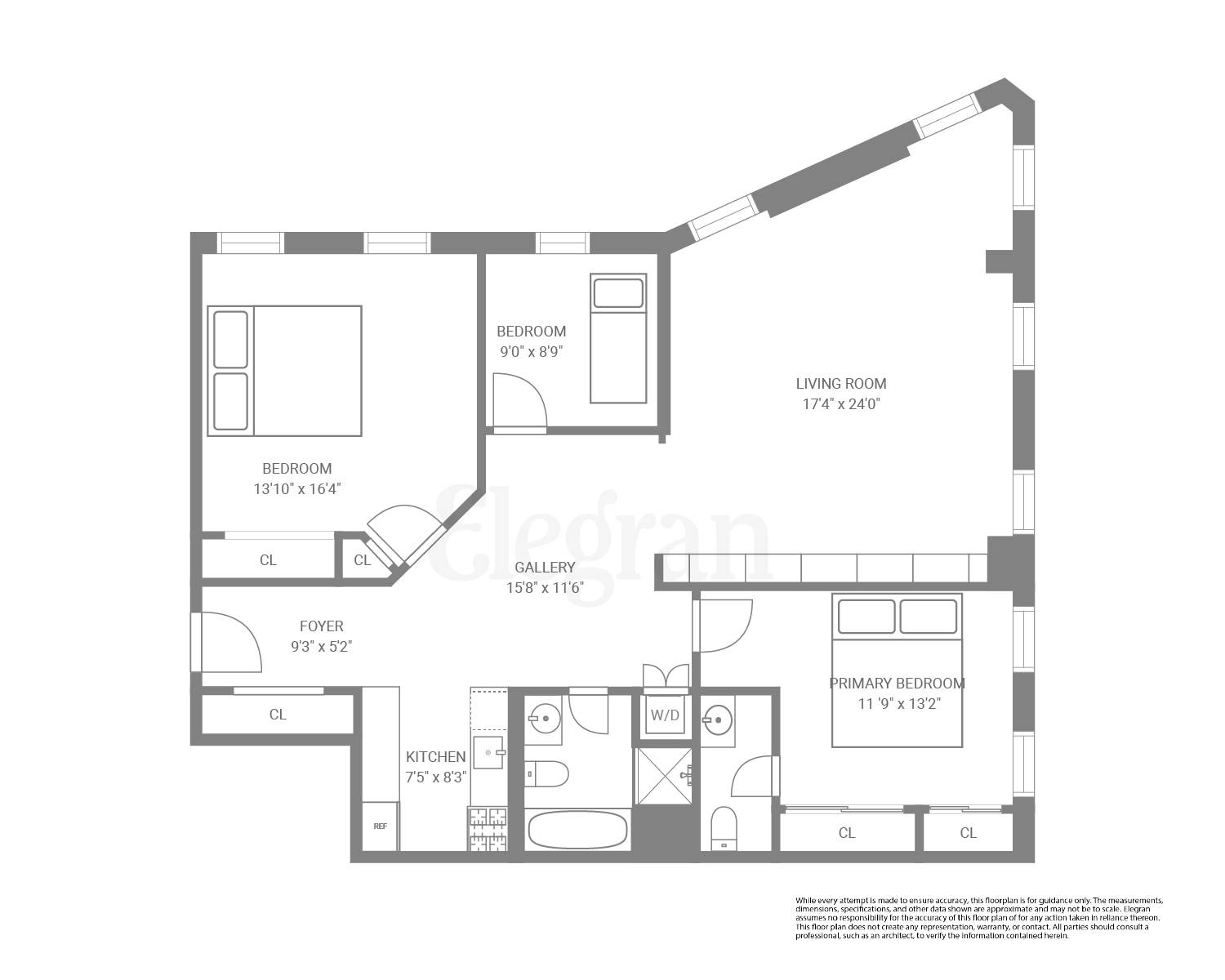
$ 1,720,000
Active
Status
5
Rooms
3
Bedrooms
1
Bathrooms
1,250/116
ASF/ASM
$ 885
Real Estate Taxes
[Monthly]
$ 653
Common Charges [Monthly]
80%
Financing Allowed

Description
Flooded with natural light from ten oversized windows, this expansive 3-bedroom, 1-bath home offers the perfect blend of size, comfort, and convenience. High ceilings, treetop views, and a seamless layout create an airy, welcoming space that’s ideal for living and entertaining. The primary bedroom layout also allows for the potential to add an ensuite second bathroom with condo approval, adding even more flexibility to this already spacious home.
Located just steps from vibrant 5th Avenue's restaurants and boutiques, this home is also a short walk to Prospect Park, the weekend Farmers Market, and cultural landmarks like the Botanical Gardens and Brooklyn Museum. With proximity to Barclays Center and access to eleven subway lines and the LIRR, this is Brooklyn living at its finest. Pets are welcome!
Flooded with natural light from ten oversized windows, this expansive 3-bedroom, 1-bath home offers the perfect blend of size, comfort, and convenience. High ceilings, treetop views, and a seamless layout create an airy, welcoming space that’s ideal for living and entertaining. The primary bedroom layout also allows for the potential to add an ensuite second bathroom with condo approval, adding even more flexibility to this already spacious home.
Located just steps from vibrant 5th Avenue's restaurants and boutiques, this home is also a short walk to Prospect Park, the weekend Farmers Market, and cultural landmarks like the Botanical Gardens and Brooklyn Museum. With proximity to Barclays Center and access to eleven subway lines and the LIRR, this is Brooklyn living at its finest. Pets are welcome!
Listing Courtesy of Elegran LLC
Features
A/C
Washer / Dryer

Building Details
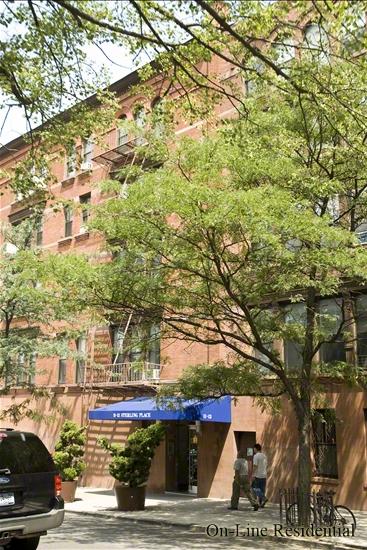
Condo
Ownership
Loft
Building Type
Voice Intercom
Service Level
Elevator
Access
Pets Allowed
Pet Policy
941/7501
Block/Lot
25'x143'
Lot Size
Pre-War
Age
1935
Year Built
5/36
Floors/Apts
Building Amenities
Courtyard
Roof Deck
Building Statistics
$ 826 APPSF
Closed Sales Data [Last 12 Months]

Contact
Jennifer Lee
License
Licensed As: R.E. Associate Broker
Licensed Associate Real Estate Broker
Mortgage Calculator

This information is not verified for authenticity or accuracy and is not guaranteed and may not reflect all real estate activity in the market.
©2025 REBNY Listing Service, Inc. All rights reserved.
All information is intended only for the Registrant’s personal, non-commercial use.
RLS Data display by Modern Spaces.
Additional building data provided by On-Line Residential [OLR].
All information furnished regarding property for sale, rental or financing is from sources deemed reliable, but no warranty or representation is made as to the accuracy thereof and same is submitted subject to errors, omissions, change of price, rental or other conditions, prior sale, lease or financing or withdrawal without notice. All dimensions are approximate. For exact dimensions, you must hire your own architect or engineer.
Listing ID: 1922150
