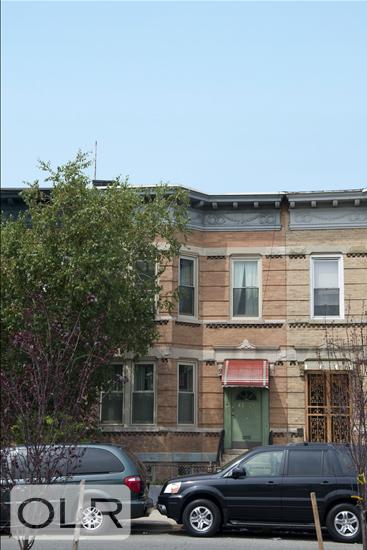
$ 4,750
/
$ 4,750
[F]
Active
Status
4
Rooms
2
Bedrooms
1
Bathrooms
12
Term [Months]
Immediately
Available

Description
With beautifully renovated interiors, private outdoor space and a perfect park-side Long Island City location, this move-in ready two-bedroom, one-bathroom home ticks all the boxes!
A forecourt garden and private entry welcome you into this spacious open-plan home where ceilings rise over 8 feet high and floors are paved with gorgeous wide-plank wood-look tile. A gracious entry with a mud room opens to the expansive living and dining areas perfect for entertaining and relaxing. The gourmet open kitchen impresses with chic wood cabinetry, sleek countertops and backsplashes. Enjoy casual meals under a designer light fixture at the wide island/breakfast bar, while upscale stainless steel appliances make cooking and cleaning a breeze.
At the rear of the home, two bedrooms feature large windows and roomy closets. One opens to the paved garden — your own piece of paradise in the heart of the city. In the full bathroom, you'll find a luxurious walk-in rain shower, handsome vanity and large medicine cabinet surrounded by chic floor-to-ceiling tile. Additional closet space, mini-split heating and cooling, and a Bosch in-unit washer-dryer add comfort and convenience to this like-new Long Island City home.
This beautifully updated two-family brick building is nestled mid-block directly across from Murray Park and just blocks from Long Island City's renowned dining and nightlife scene. Head to nearby Gantry Plaza State Park to take in the iconic Pepsi-Cola sign and mesmerizing Manhattan views. Transportation is effortless with G, E, M and 7 subway lines, LIRR trains, the Long Island City Ferry Terminal, Midtown Tunnel and 59th Street Bridge all within reach.
Small dogs (under 35lbs) considered on a case by case basis.
With beautifully renovated interiors, private outdoor space and a perfect park-side Long Island City location, this move-in ready two-bedroom, one-bathroom home ticks all the boxes!
A forecourt garden and private entry welcome you into this spacious open-plan home where ceilings rise over 8 feet high and floors are paved with gorgeous wide-plank wood-look tile. A gracious entry with a mud room opens to the expansive living and dining areas perfect for entertaining and relaxing. The gourmet open kitchen impresses with chic wood cabinetry, sleek countertops and backsplashes. Enjoy casual meals under a designer light fixture at the wide island/breakfast bar, while upscale stainless steel appliances make cooking and cleaning a breeze.
At the rear of the home, two bedrooms feature large windows and roomy closets. One opens to the paved garden — your own piece of paradise in the heart of the city. In the full bathroom, you'll find a luxurious walk-in rain shower, handsome vanity and large medicine cabinet surrounded by chic floor-to-ceiling tile. Additional closet space, mini-split heating and cooling, and a Bosch in-unit washer-dryer add comfort and convenience to this like-new Long Island City home.
This beautifully updated two-family brick building is nestled mid-block directly across from Murray Park and just blocks from Long Island City's renowned dining and nightlife scene. Head to nearby Gantry Plaza State Park to take in the iconic Pepsi-Cola sign and mesmerizing Manhattan views. Transportation is effortless with G, E, M and 7 subway lines, LIRR trains, the Long Island City Ferry Terminal, Midtown Tunnel and 59th Street Bridge all within reach.
Small dogs (under 35lbs) considered on a case by case basis.
Listing Courtesy of Compass
Features
A/C [Central]
Patio
Washer / Dryer

Building Details

Rental Property
Ownership
Townhouse
Building Type
Voice Intercom
Service Level
Walk-up
Access
Case By Case
Pet Policy
50/26
Block/Lot
Pre-War
Age
1911
Year Built
2/2
Floors/Apts
Building Amenities
Garden

Contact
Jennifer Lee
License
Licensed As: R.E. Associate Broker
Licensed Associate Real Estate Broker

This information is not verified for authenticity or accuracy and is not guaranteed and may not reflect all real estate activity in the market.
©2025 REBNY Listing Service, Inc. All rights reserved.
All information is intended only for the Registrant’s personal, non-commercial use.
RLS Data display by Modern Spaces.
Additional building data provided by On-Line Residential [OLR].
All information furnished regarding property for sale, rental or financing is from sources deemed reliable, but no warranty or representation is made as to the accuracy thereof and same is submitted subject to errors, omissions, change of price, rental or other conditions, prior sale, lease or financing or withdrawal without notice. All dimensions are approximate. For exact dimensions, you must hire your own architect or engineer.
Listing ID: 2040461









