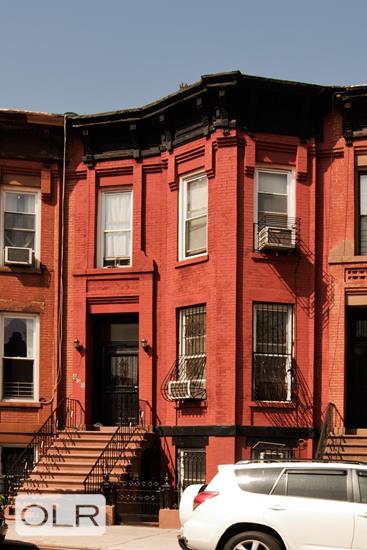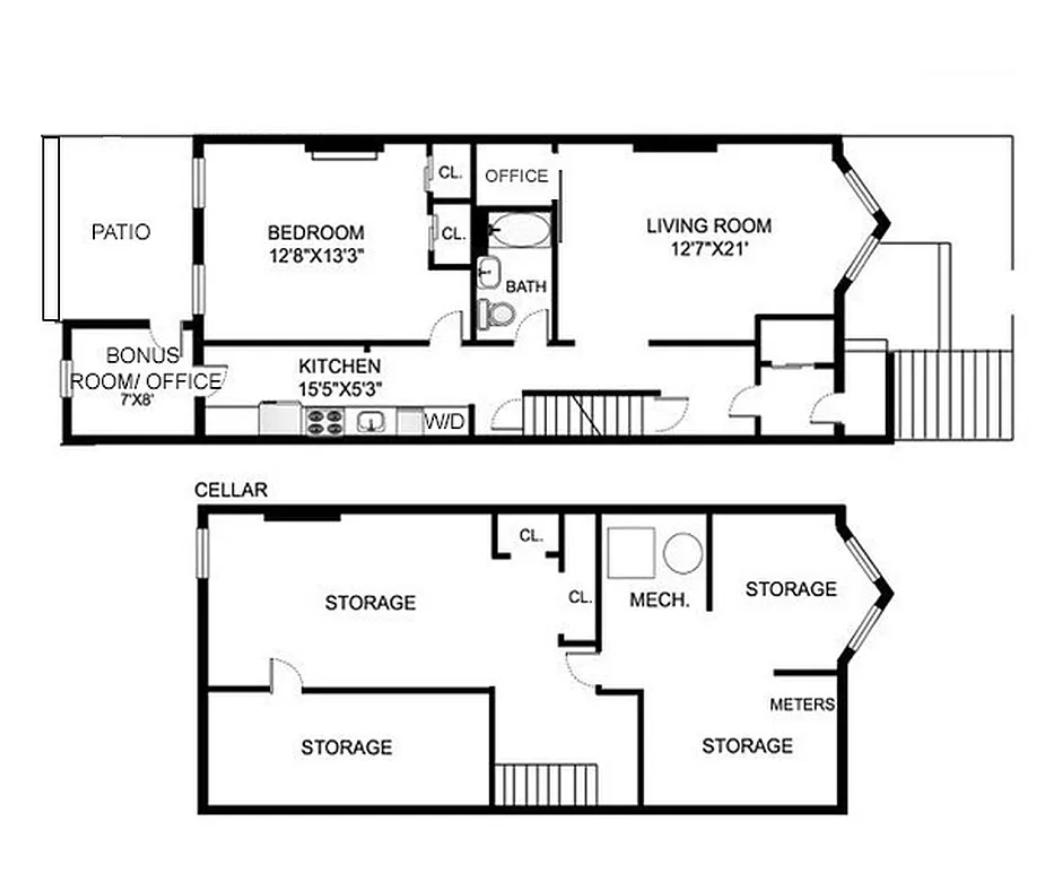
Rent Drop
$ 3,500
[6.67%]
[$ -250]
Active
Status
3
Rooms
1
Bedrooms
1
Bathrooms
12
Term [Months]
06/15/2025
Available

Description
Updated ONE BEDROOM PLUS bonus space (currently used as an office) home with outdoor patio and shared garden access. The perfect mix of modern convenience and classic prewar charm; stainless steel appliances and in-unit washer/dryer bring this 1900's home to the 21st century. Through the private entrance and vestibule with storage, enter onto the garden level. Refinished wood floors and large windows allow for a bright and airy feel in the massive living room, large enough to carve out space for dining. Accessed through a barn door, a huge walk in closet in the living room has been converted to an office. The bathroom has brand new everything, including slate tile and a large tub. Just off the living room is the galley kitchen with new custom white cabinetry, Samsung and Bosch stainless steel appliances, and stone countertops. Overlooking the private patio, the king sized master bedroom and has two closets. The office/bonus room, with brand new ceilings, floors, walls and insulation, separates the kitchen from the patio and is outfitted with heated floors! A huge amount of storage is available in the basement for this unit, accessed by stairs in the apartment. Closets and storage have been thoughtfully considered throughout this gorgeous garden apartment as well as stunning and stylish finishes throughout. With easy access to the Utica Avenue A/C train one block away and seconds from neighborhood favorites Peaches, Lun tico, and Saraghina, this location is unbeatable!
Available mid June. Small pets considered on a case by case basis.
Available mid June. Small pets considered on a case by case basis.
Updated ONE BEDROOM PLUS bonus space (currently used as an office) home with outdoor patio and shared garden access. The perfect mix of modern convenience and classic prewar charm; stainless steel appliances and in-unit washer/dryer bring this 1900's home to the 21st century. Through the private entrance and vestibule with storage, enter onto the garden level. Refinished wood floors and large windows allow for a bright and airy feel in the massive living room, large enough to carve out space for dining. Accessed through a barn door, a huge walk in closet in the living room has been converted to an office. The bathroom has brand new everything, including slate tile and a large tub. Just off the living room is the galley kitchen with new custom white cabinetry, Samsung and Bosch stainless steel appliances, and stone countertops. Overlooking the private patio, the king sized master bedroom and has two closets. The office/bonus room, with brand new ceilings, floors, walls and insulation, separates the kitchen from the patio and is outfitted with heated floors! A huge amount of storage is available in the basement for this unit, accessed by stairs in the apartment. Closets and storage have been thoughtfully considered throughout this gorgeous garden apartment as well as stunning and stylish finishes throughout. With easy access to the Utica Avenue A/C train one block away and seconds from neighborhood favorites Peaches, Lun tico, and Saraghina, this location is unbeatable!
Available mid June. Small pets considered on a case by case basis.
Available mid June. Small pets considered on a case by case basis.
Listing Courtesy of Corcoran Group
Features
A/C
COF
Patio
Washer / Dryer

Building Details

Multi-Family
Ownership
Attached House
Building Type
None
Service Level
Walk-up
Access
1684/37
Block/Lot
20'x85'
Lot Size
1901
Year Built
2/3
Floors/Apts

Contact
Jennifer Lee
License
Licensed As: R.E. Associate Broker
Licensed Associate Real Estate Broker

This information is not verified for authenticity or accuracy and is not guaranteed and may not reflect all real estate activity in the market.
©2025 REBNY Listing Service, Inc. All rights reserved.
All information is intended only for the Registrant’s personal, non-commercial use.
RLS Data display by Modern Spaces.
Additional building data provided by On-Line Residential [OLR].
All information furnished regarding property for sale, rental or financing is from sources deemed reliable, but no warranty or representation is made as to the accuracy thereof and same is submitted subject to errors, omissions, change of price, rental or other conditions, prior sale, lease or financing or withdrawal without notice. All dimensions are approximate. For exact dimensions, you must hire your own architect or engineer.
Listing ID: 1826929









