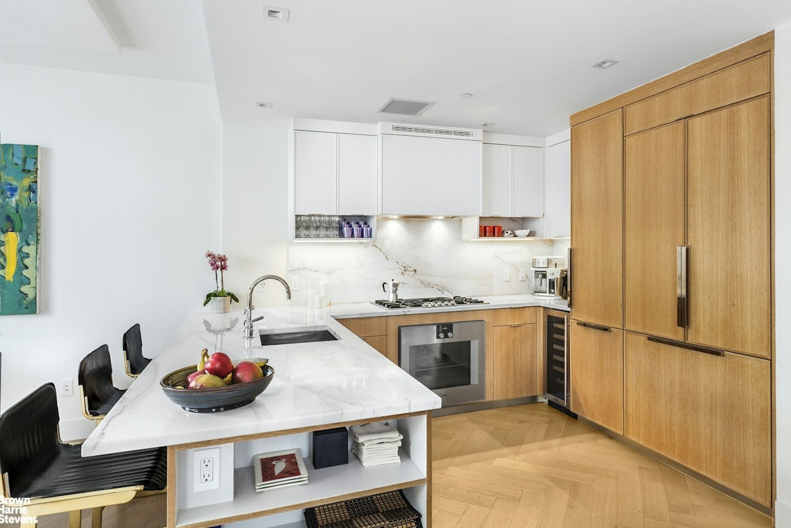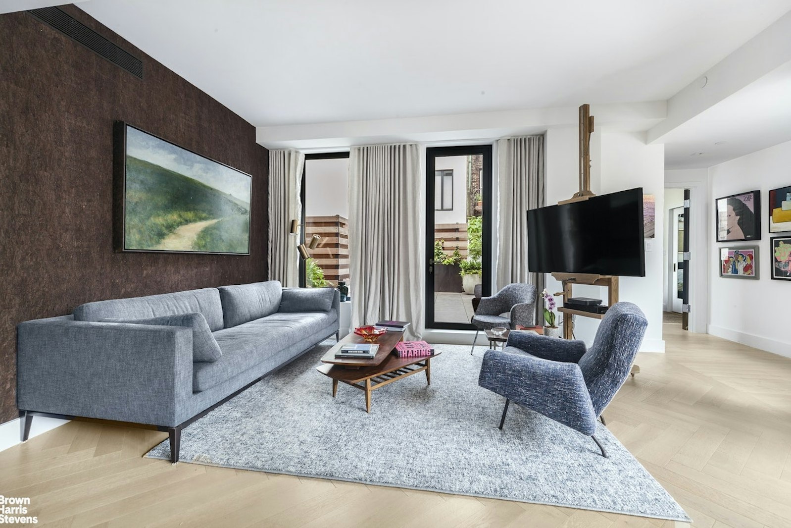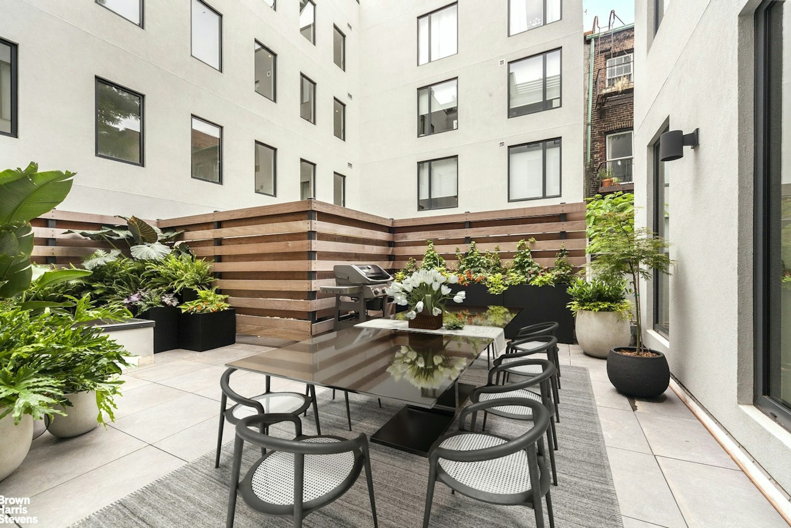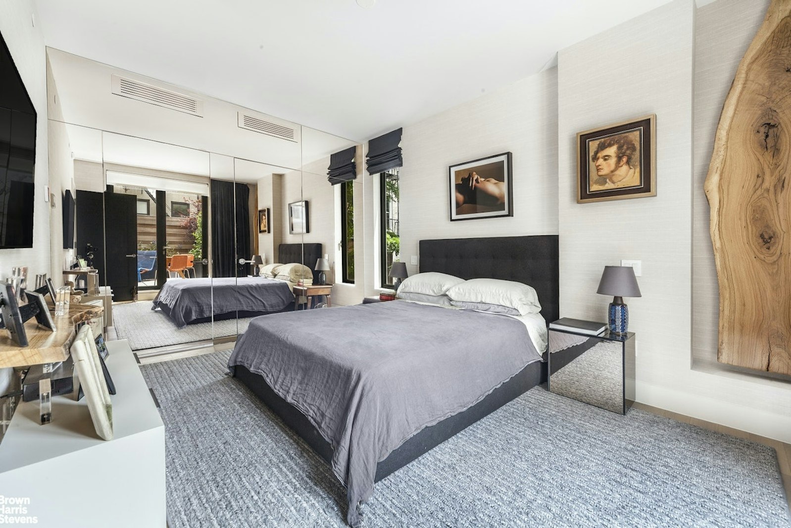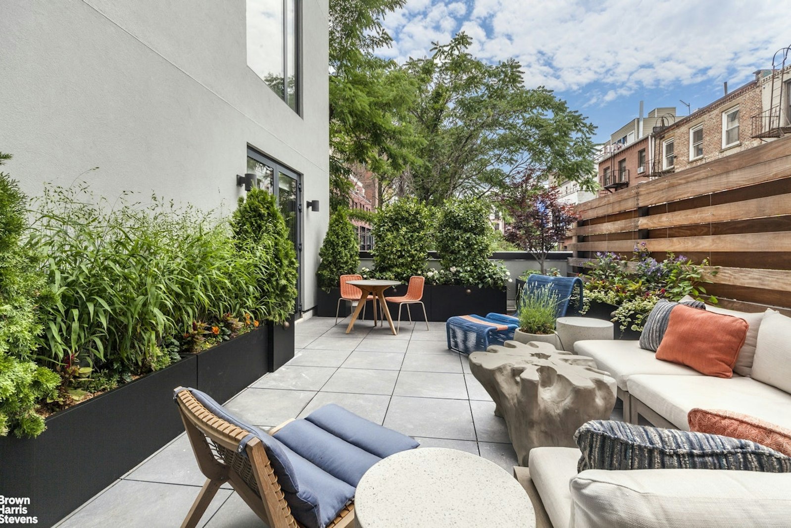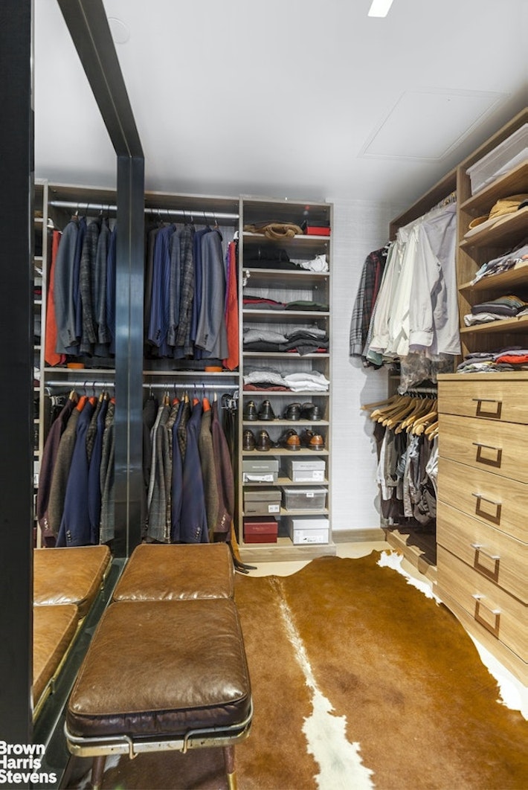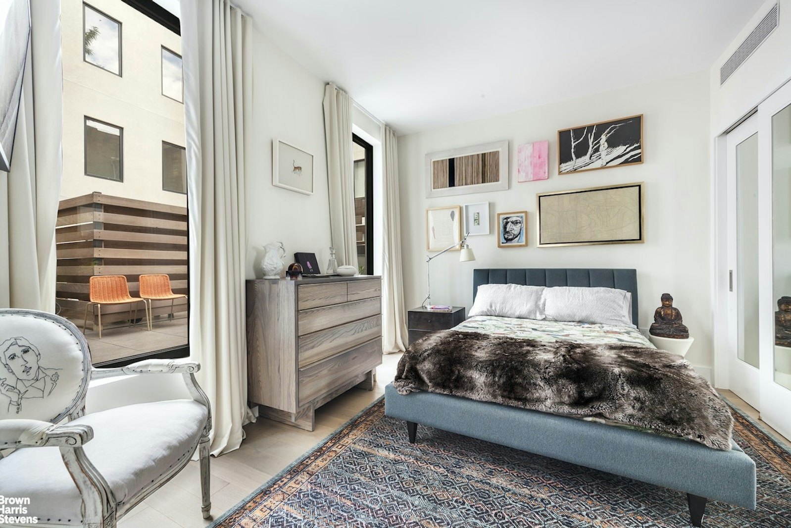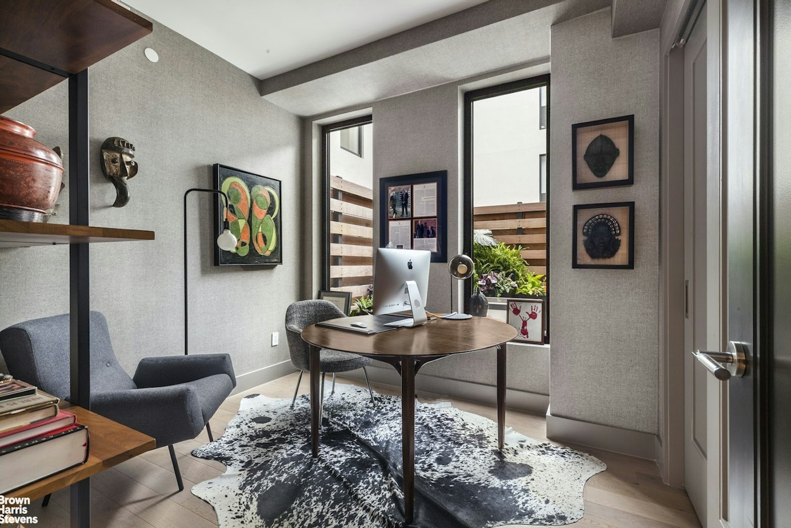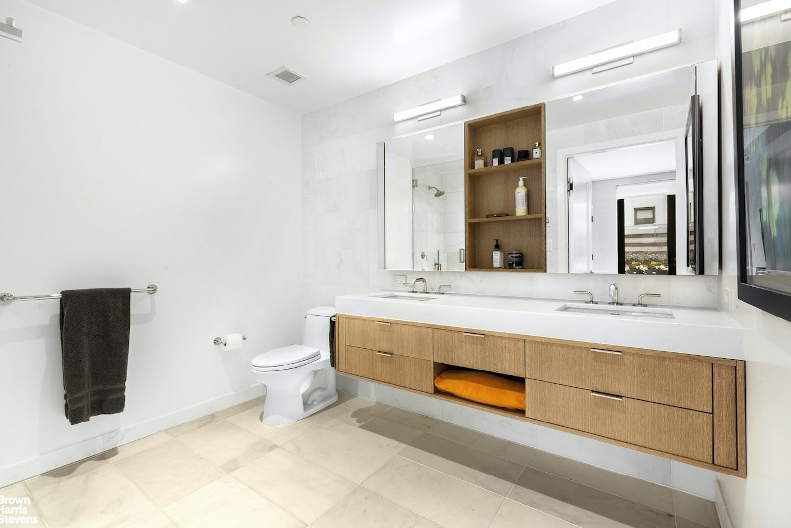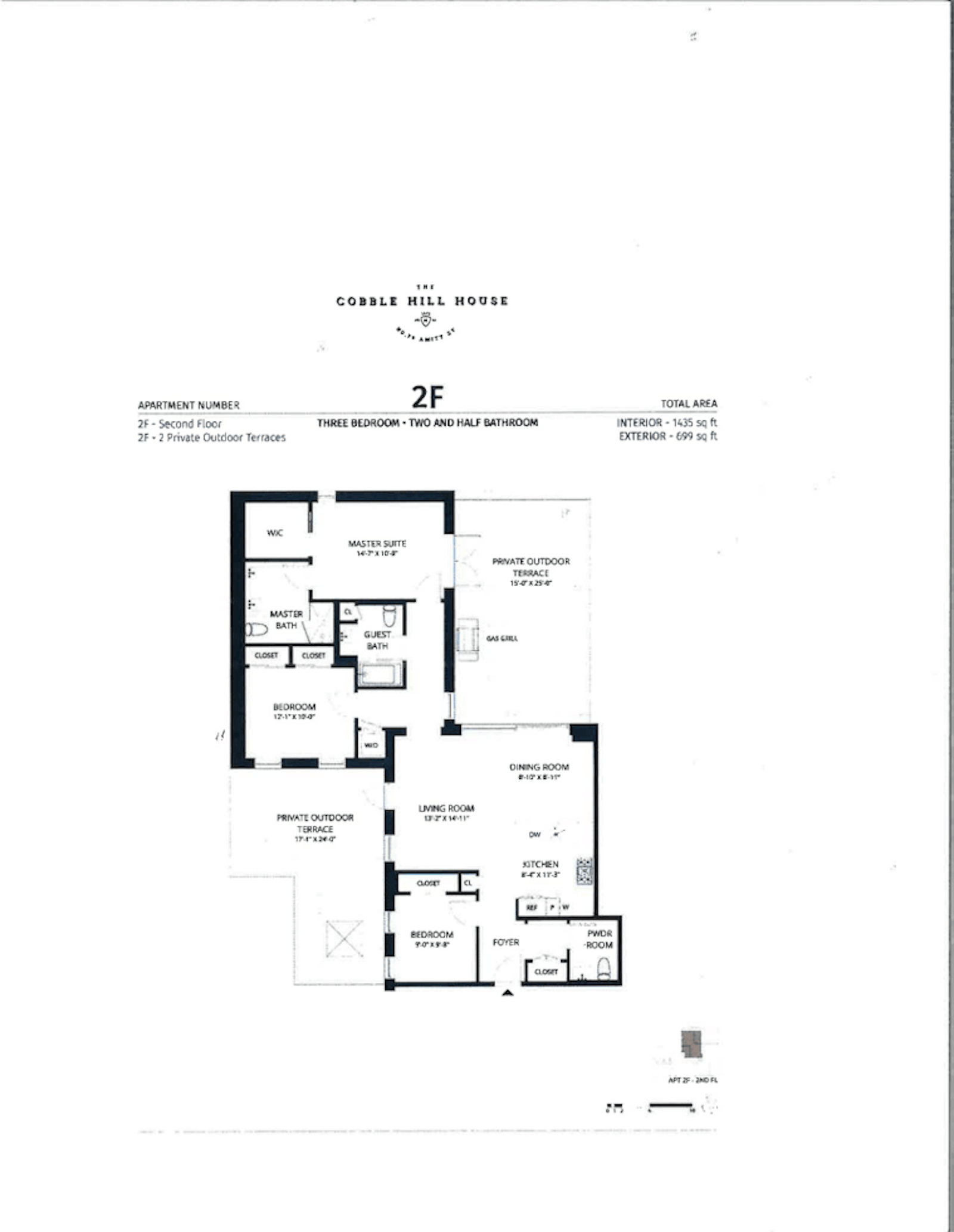
$ 3,495,000
Active
Status
5
Rooms
3
Bedrooms
2.5
Bathrooms
1,500/139
ASF/ASM
$ 1,841
Real Estate Taxes
[Monthly]
$ 1,161
Common Charges [Monthly]
90%
Financing Allowed

Description
PRICE: USD 3,495,000. (w/ Deeded Parking spot & Private Storage) PRICE: USD 3,245,000. (without Deeded Parking) CURRENTLY RENTER OCCUPIED. 12,500./mo. 6-8 MONTHS For END USER/NEW OWNER OCCUPANCY UNIQUE INVESTMENT/RARE END USER OPPORTUNITY Solid CAP Rate (Fiscal Analysis available upon request) Rents for 12,500./mo. 6-8 MONTHS UNTIL END USER/NEW OWNER OCCUPANCY. UNIQUE INVESTMENT/RARE END USER OPPORTUNITY. GOOD CAP RATE (Fiscal Analysis available upon request) Experience indoor/outdoor living all year round in this 3Br/2.5Bths beautiful tranquil home. The stylish interior is the creation of an accomplished/published designer. There are patio/garden exposures from every window. The dining patio is outfitted with a gas BBQ. The two private outdoor spaces are designer landscaped and maintained by an automated irrigation system. The gourmet chef's kitchen features top-of-the-line Gaggenau appliances, 3" thick edged Calacatta marble counter tops, polished nickel hardware, Marvel Wine Fridge, in-sink garbage disposal and a full-height pantry. The classic marble bathrooms feature oversized slab tiles, Waterworks polished nickel hardware, Toto commodes, radiant heated floors, custom oversized medicine cabinets and vanities with generous storage. There's also an in-home washer/dryer. The Cobble Hill House amenities include a virtual doorman, breathtaking communal rooftop featuring an outdoor kitchen with expansive views, state-of-the-art gym, playroom, package room and a bike storage room. Come see this exceptional investment/all-in-one weekday home/weekend get-away -for yourself.
PRICE: USD 3,495,000. (w/ Deeded Parking spot & Private Storage) PRICE: USD 3,245,000. (without Deeded Parking) CURRENTLY RENTER OCCUPIED. 12,500./mo. 6-8 MONTHS For END USER/NEW OWNER OCCUPANCY UNIQUE INVESTMENT/RARE END USER OPPORTUNITY Solid CAP Rate (Fiscal Analysis available upon request) Rents for 12,500./mo. 6-8 MONTHS UNTIL END USER/NEW OWNER OCCUPANCY. UNIQUE INVESTMENT/RARE END USER OPPORTUNITY. GOOD CAP RATE (Fiscal Analysis available upon request) Experience indoor/outdoor living all year round in this 3Br/2.5Bths beautiful tranquil home. The stylish interior is the creation of an accomplished/published designer. There are patio/garden exposures from every window. The dining patio is outfitted with a gas BBQ. The two private outdoor spaces are designer landscaped and maintained by an automated irrigation system. The gourmet chef's kitchen features top-of-the-line Gaggenau appliances, 3" thick edged Calacatta marble counter tops, polished nickel hardware, Marvel Wine Fridge, in-sink garbage disposal and a full-height pantry. The classic marble bathrooms feature oversized slab tiles, Waterworks polished nickel hardware, Toto commodes, radiant heated floors, custom oversized medicine cabinets and vanities with generous storage. There's also an in-home washer/dryer. The Cobble Hill House amenities include a virtual doorman, breathtaking communal rooftop featuring an outdoor kitchen with expansive views, state-of-the-art gym, playroom, package room and a bike storage room. Come see this exceptional investment/all-in-one weekday home/weekend get-away -for yourself.
Listing Courtesy of Brown Harris Stevens Residential Sales LLC
Features
A/C [Central]
Washer / Dryer
View / Exposure
North, East, South Exposures

Building Details
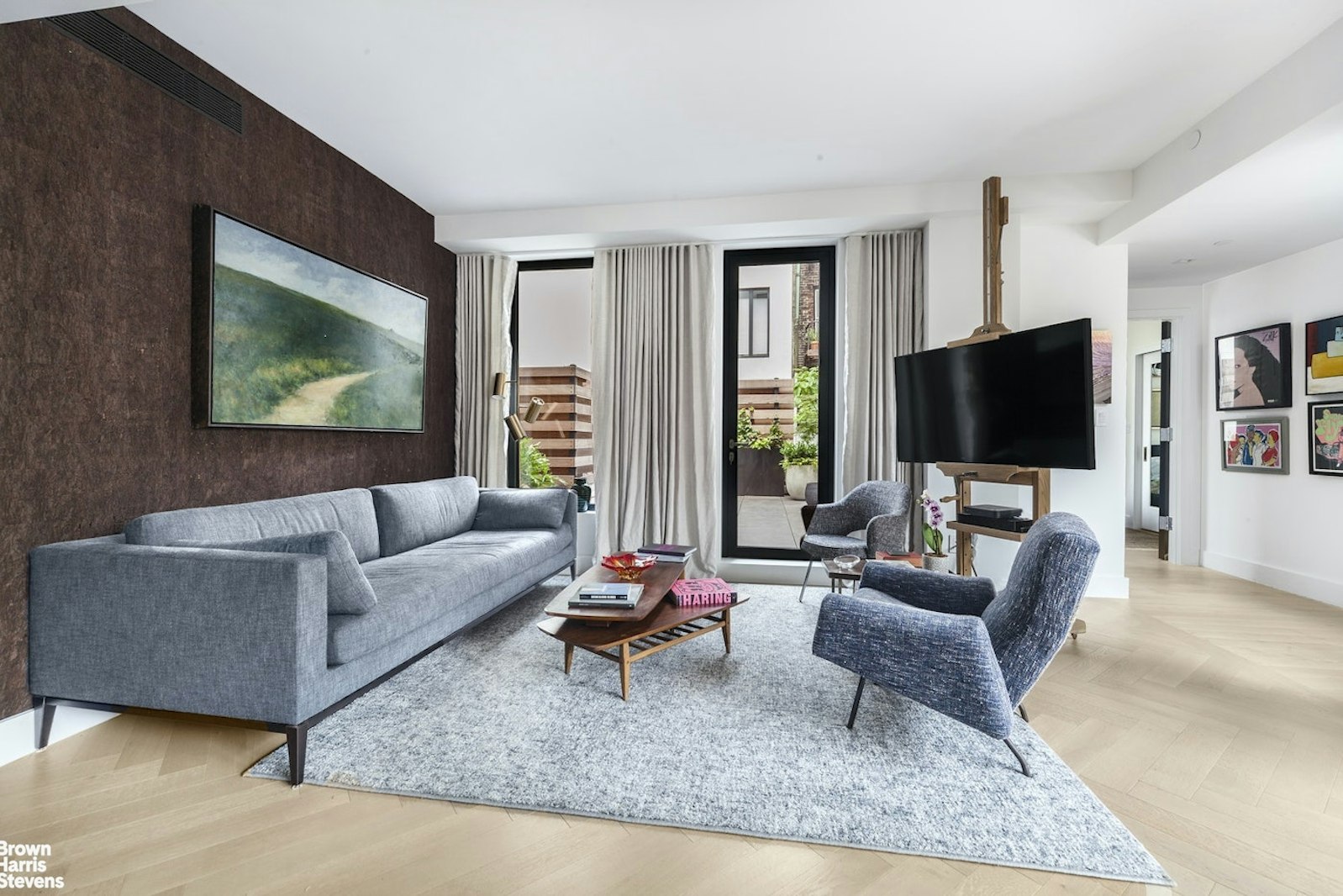
Condo
Ownership
Low-Rise
Building Type
Video Intercom
Service Level
Elevator
Access
Pets Allowed
Pet Policy
295/7503
Block/Lot
63'x150'
Lot Size
Post-War
Age
2018
Year Built
5/27
Floors/Apts
Building Amenities
Bike Room
Fitness Facility
Garage
Private Storage
Roof Deck
Building Statistics
$ 2,020 APPSF
Closed Sales Data [Last 12 Months]

Contact
Jennifer Lee
License
Licensed As: R.E. Associate Broker
Licensed Associate Real Estate Broker
Mortgage Calculator

This information is not verified for authenticity or accuracy and is not guaranteed and may not reflect all real estate activity in the market.
©2025 REBNY Listing Service, Inc. All rights reserved.
All information is intended only for the Registrant’s personal, non-commercial use.
RLS Data display by Modern Spaces.
Additional building data provided by On-Line Residential [OLR].
All information furnished regarding property for sale, rental or financing is from sources deemed reliable, but no warranty or representation is made as to the accuracy thereof and same is submitted subject to errors, omissions, change of price, rental or other conditions, prior sale, lease or financing or withdrawal without notice. All dimensions are approximate. For exact dimensions, you must hire your own architect or engineer.
Listing ID: 1779169

