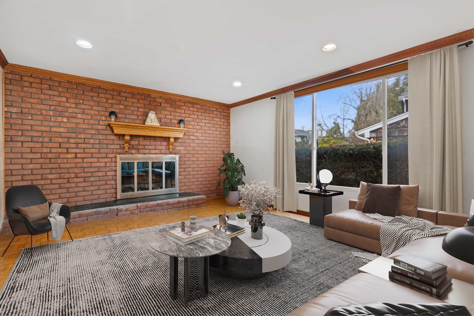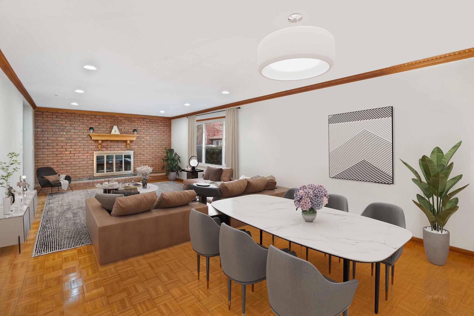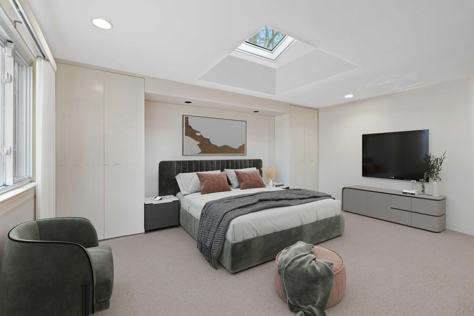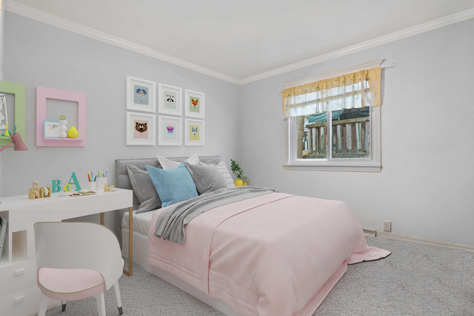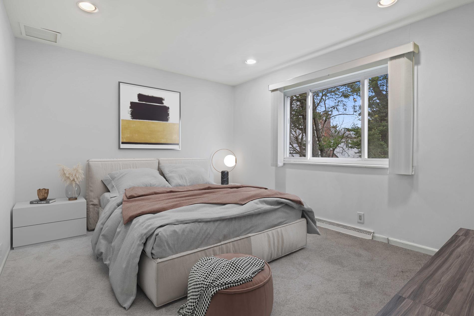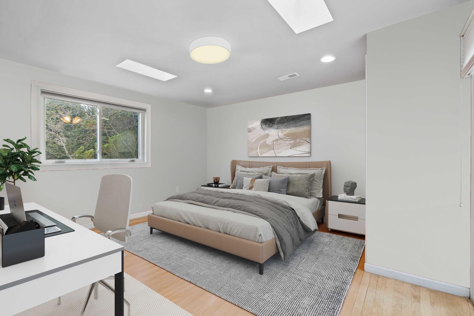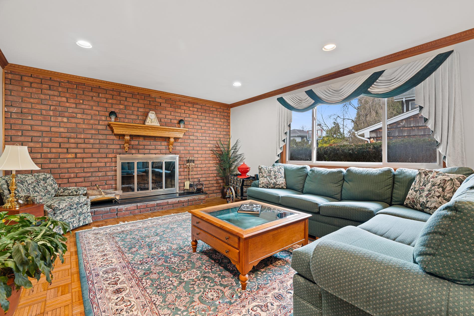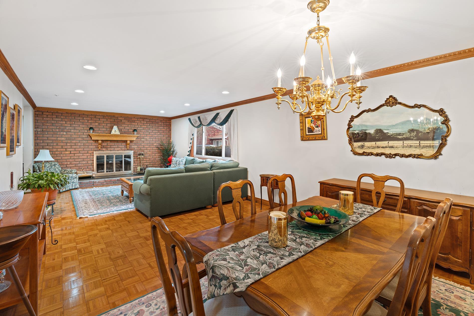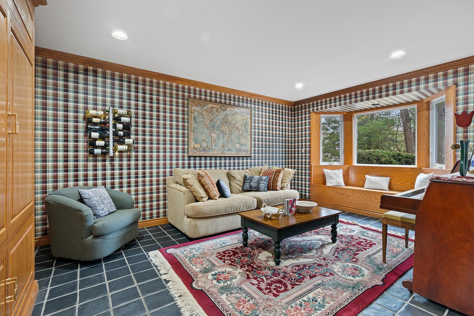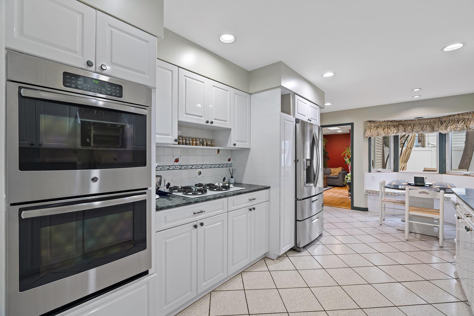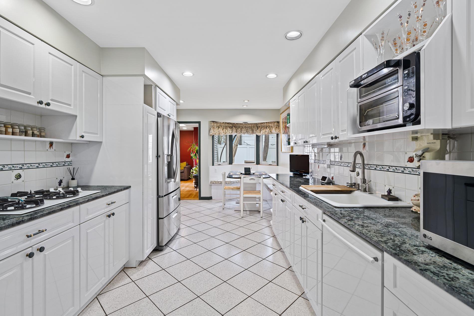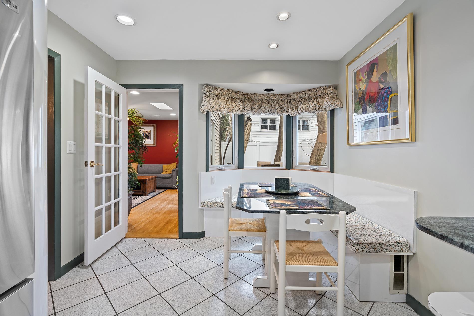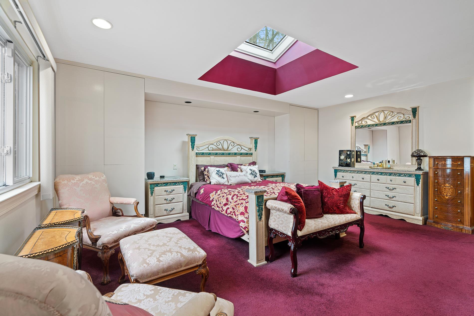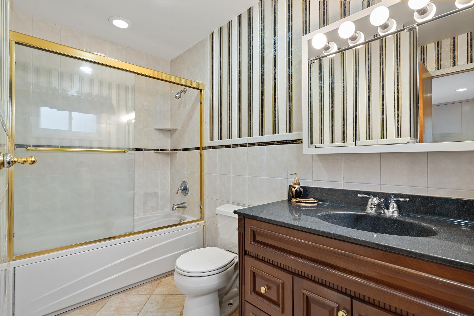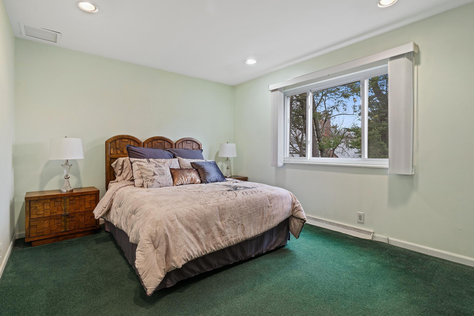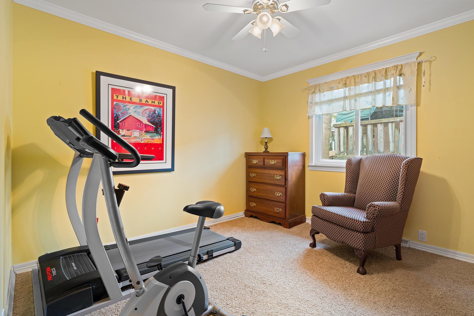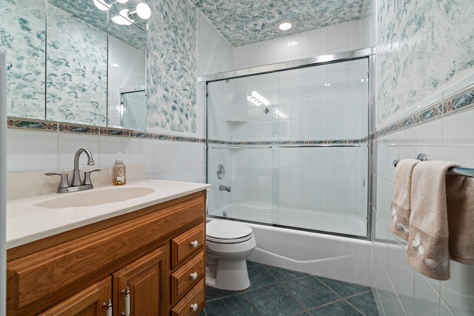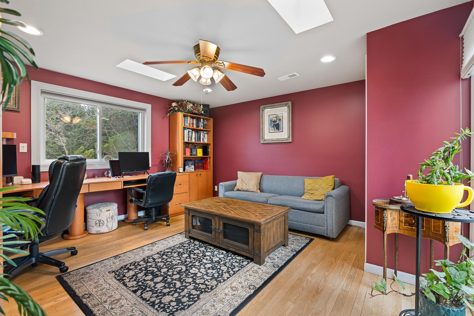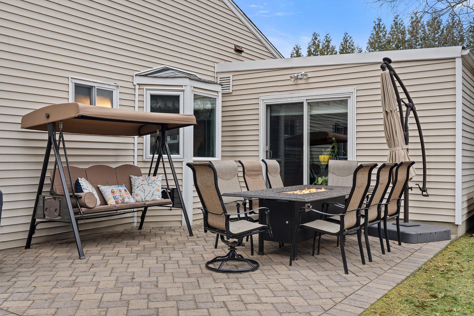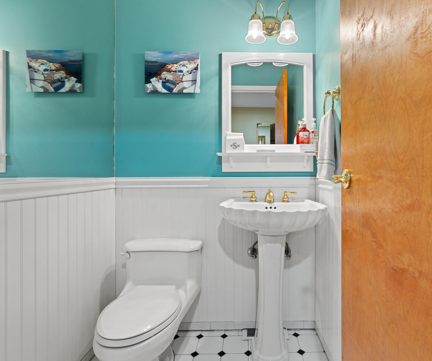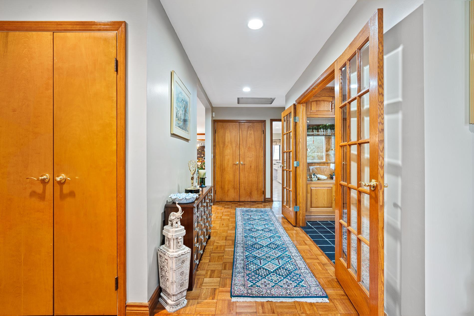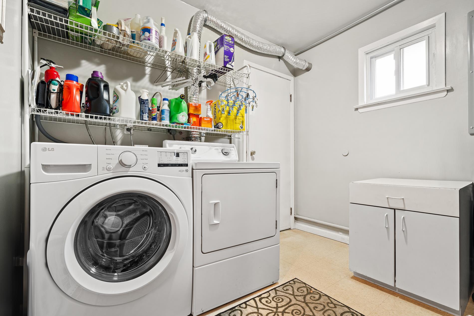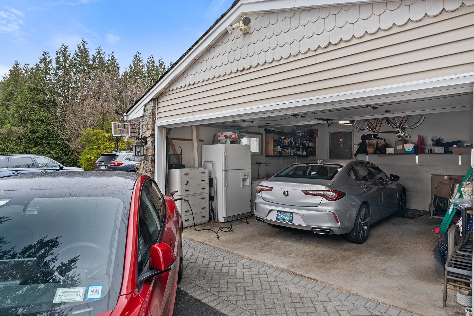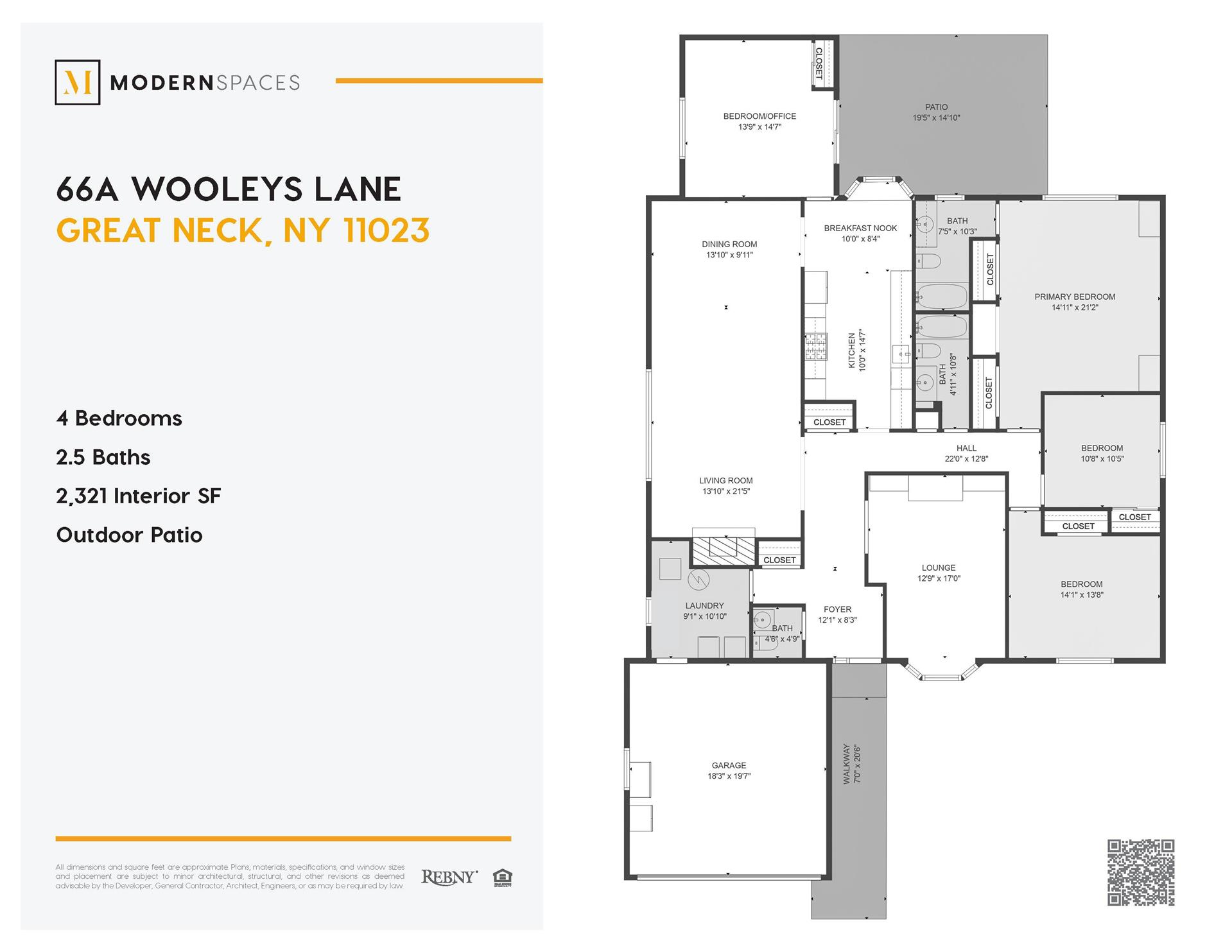
Contract Signed
$ 1,298,888
Building For Sale
Property Type
Contract Signed
Status
8
Rooms
4
Bedrooms
2
Bathrooms
2,321/216
ASF/ASM
$ 18,379
Real Estate Taxes
[Per Annum]

Building Details
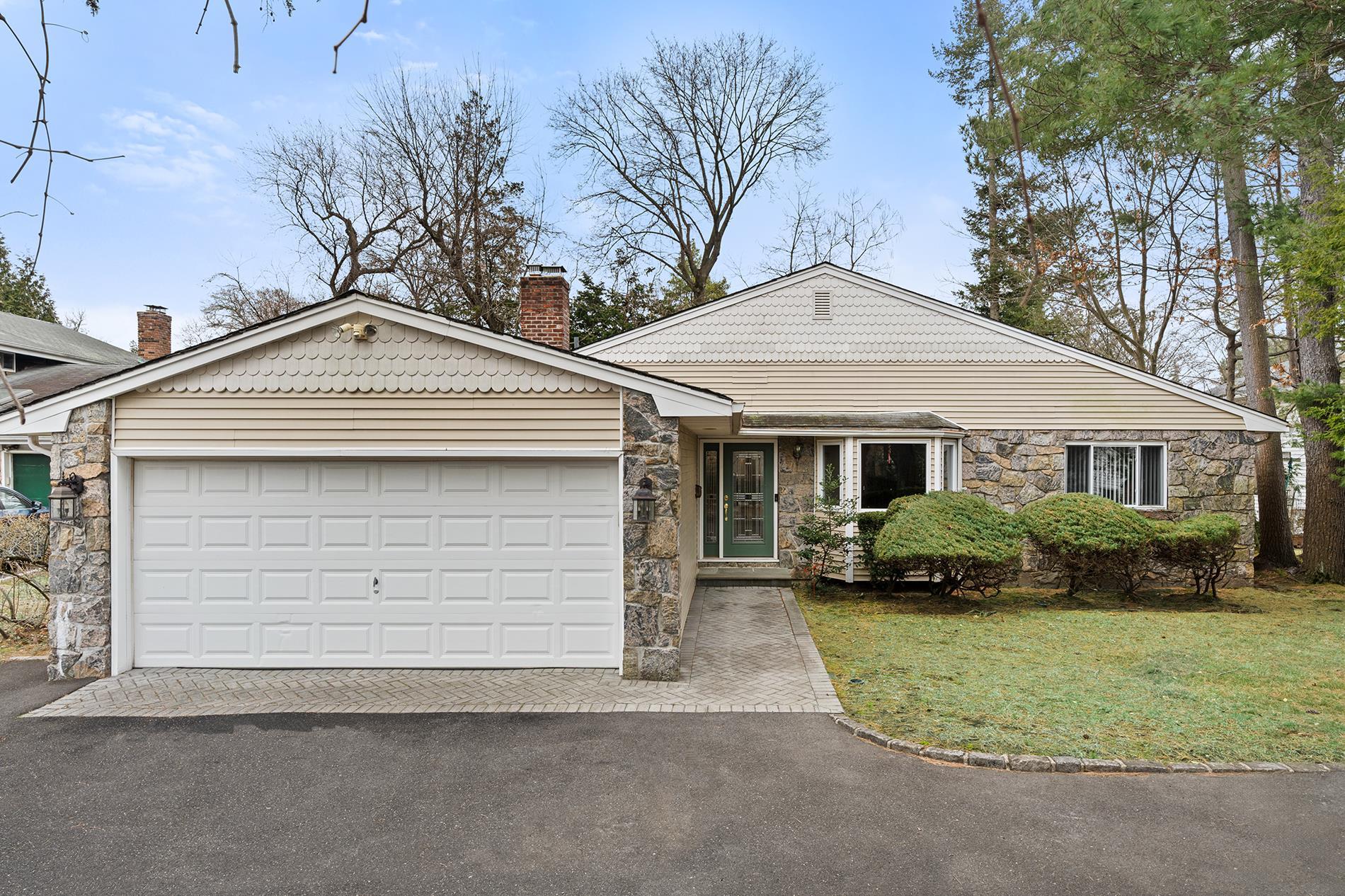
Single Family
Ownership
House
Building Type
None
Service Level
None
Access
1967
Year Built
1
Floors

Description
Welcome to 66A Wooleys Lane, a serene retreat 4 bed, 2.5 bath offering a generous layout of approximately 2,321 square feet. Nestled in a quiet sanctuary surrounded by trees, this location fuels creativity, making it the perfect getaway from the hustle and bustle of Manhattan. Be among former, renowned artists and Emmy award winning owners when you purchase this home. As you enter, you’re greeted by a spacious foyer with two large coat closets, setting the tone for the ample storage throughout the home. From here, you are drawn into the heart of the house, the large living/dining room. Featuring a stunning wood-burning fireplace with a brick feature wall, custom mantle, and marble hearth, this inviting space is ideal for cozy evenings. Crown moldings add an elegant touch, seamlessly leading you to the formal dining room, perfect for entertaining guests. Beautiful French doors open into the lounge, a versatile space for relaxation. Custom built-ins provide the perfect setting for a bar or TV area, while a charming window seat with extra storage adds to the room’s appeal. The lounge boasts durable gray terracotta tile flooring, adding both beauty and practicality to the space.
Next, you’ll find the bright and airy eat-in kitchen, complete with a cozy breakfast nook. The kitchen features stainless steel appliances, including an LG refrigerator, a GE Profile gas cooktop, a Bosch dishwasher, an LG microwave, and a desirable GE double wall oven. Granite countertops with matching granite handles and two full walls of cabinetry offer tons of storage and organization. The kitchen table is also custom made to match the countertop granite and is designed to avoid sharp corners for safety purposes. Your view from the kitchen windows is a large patio, perfect for seasonal entertaining. The patio is equipped with a direct gas line to the BBQ grill, eliminating the hassle of changing tanks. The home’s four spacious bedrooms provide comfort and privacy, with the primary bedroom offering two large closets and two built-ins for added storage plus an en-suite bath with jacuzzi tub. Additional closets in every bedroom, along with a linen closet and storage shelving in the second bathroom, ensure you’ll never be short on space.
Practical features include a dedicated laundry room with an LG washer and Speed Queen dryer, hanging racks for drying clothes, and easy access to the garage and the home’s mechanicals and crawl space. The home is equipped with central AC/heat, custom metal registers, Nest thermostats, and a high-tech security alarm system that covers both doors and windows. The one-car garage offers plenty of room for your vehicle and additional storage, complete with a refrigerator and freezer. For Tesla owners, the electric car charger is already conveniently installed. 66A Wooleys Lane truly has everything you are looking for in a house and more.
Please note the first few photos are virtually staged.
Next, you’ll find the bright and airy eat-in kitchen, complete with a cozy breakfast nook. The kitchen features stainless steel appliances, including an LG refrigerator, a GE Profile gas cooktop, a Bosch dishwasher, an LG microwave, and a desirable GE double wall oven. Granite countertops with matching granite handles and two full walls of cabinetry offer tons of storage and organization. The kitchen table is also custom made to match the countertop granite and is designed to avoid sharp corners for safety purposes. Your view from the kitchen windows is a large patio, perfect for seasonal entertaining. The patio is equipped with a direct gas line to the BBQ grill, eliminating the hassle of changing tanks. The home’s four spacious bedrooms provide comfort and privacy, with the primary bedroom offering two large closets and two built-ins for added storage plus an en-suite bath with jacuzzi tub. Additional closets in every bedroom, along with a linen closet and storage shelving in the second bathroom, ensure you’ll never be short on space.
Practical features include a dedicated laundry room with an LG washer and Speed Queen dryer, hanging racks for drying clothes, and easy access to the garage and the home’s mechanicals and crawl space. The home is equipped with central AC/heat, custom metal registers, Nest thermostats, and a high-tech security alarm system that covers both doors and windows. The one-car garage offers plenty of room for your vehicle and additional storage, complete with a refrigerator and freezer. For Tesla owners, the electric car charger is already conveniently installed. 66A Wooleys Lane truly has everything you are looking for in a house and more.
Please note the first few photos are virtually staged.
Welcome to 66A Wooleys Lane, a serene retreat 4 bed, 2.5 bath offering a generous layout of approximately 2,321 square feet. Nestled in a quiet sanctuary surrounded by trees, this location fuels creativity, making it the perfect getaway from the hustle and bustle of Manhattan. Be among former, renowned artists and Emmy award winning owners when you purchase this home. As you enter, you’re greeted by a spacious foyer with two large coat closets, setting the tone for the ample storage throughout the home. From here, you are drawn into the heart of the house, the large living/dining room. Featuring a stunning wood-burning fireplace with a brick feature wall, custom mantle, and marble hearth, this inviting space is ideal for cozy evenings. Crown moldings add an elegant touch, seamlessly leading you to the formal dining room, perfect for entertaining guests. Beautiful French doors open into the lounge, a versatile space for relaxation. Custom built-ins provide the perfect setting for a bar or TV area, while a charming window seat with extra storage adds to the room’s appeal. The lounge boasts durable gray terracotta tile flooring, adding both beauty and practicality to the space.
Next, you’ll find the bright and airy eat-in kitchen, complete with a cozy breakfast nook. The kitchen features stainless steel appliances, including an LG refrigerator, a GE Profile gas cooktop, a Bosch dishwasher, an LG microwave, and a desirable GE double wall oven. Granite countertops with matching granite handles and two full walls of cabinetry offer tons of storage and organization. The kitchen table is also custom made to match the countertop granite and is designed to avoid sharp corners for safety purposes. Your view from the kitchen windows is a large patio, perfect for seasonal entertaining. The patio is equipped with a direct gas line to the BBQ grill, eliminating the hassle of changing tanks. The home’s four spacious bedrooms provide comfort and privacy, with the primary bedroom offering two large closets and two built-ins for added storage plus an en-suite bath with jacuzzi tub. Additional closets in every bedroom, along with a linen closet and storage shelving in the second bathroom, ensure you’ll never be short on space.
Practical features include a dedicated laundry room with an LG washer and Speed Queen dryer, hanging racks for drying clothes, and easy access to the garage and the home’s mechanicals and crawl space. The home is equipped with central AC/heat, custom metal registers, Nest thermostats, and a high-tech security alarm system that covers both doors and windows. The one-car garage offers plenty of room for your vehicle and additional storage, complete with a refrigerator and freezer. For Tesla owners, the electric car charger is already conveniently installed. 66A Wooleys Lane truly has everything you are looking for in a house and more.
Please note the first few photos are virtually staged.
Next, you’ll find the bright and airy eat-in kitchen, complete with a cozy breakfast nook. The kitchen features stainless steel appliances, including an LG refrigerator, a GE Profile gas cooktop, a Bosch dishwasher, an LG microwave, and a desirable GE double wall oven. Granite countertops with matching granite handles and two full walls of cabinetry offer tons of storage and organization. The kitchen table is also custom made to match the countertop granite and is designed to avoid sharp corners for safety purposes. Your view from the kitchen windows is a large patio, perfect for seasonal entertaining. The patio is equipped with a direct gas line to the BBQ grill, eliminating the hassle of changing tanks. The home’s four spacious bedrooms provide comfort and privacy, with the primary bedroom offering two large closets and two built-ins for added storage plus an en-suite bath with jacuzzi tub. Additional closets in every bedroom, along with a linen closet and storage shelving in the second bathroom, ensure you’ll never be short on space.
Practical features include a dedicated laundry room with an LG washer and Speed Queen dryer, hanging racks for drying clothes, and easy access to the garage and the home’s mechanicals and crawl space. The home is equipped with central AC/heat, custom metal registers, Nest thermostats, and a high-tech security alarm system that covers both doors and windows. The one-car garage offers plenty of room for your vehicle and additional storage, complete with a refrigerator and freezer. For Tesla owners, the electric car charger is already conveniently installed. 66A Wooleys Lane truly has everything you are looking for in a house and more.
Please note the first few photos are virtually staged.
Features
Half Bath
Moldings
Skylights

Contact
Caroline Cho
License
Licensed As: Caroline Cho
Senior Project Manager
Mortgage Calculator
All information furnished regarding property for sale, rental or financing is from sources deemed reliable, but no warranty or representation is made as to the accuracy thereof and same is submitted subject to errors, omissions, change of price, rental or other conditions, prior sale, lease or financing or withdrawal without notice. All dimensions are approximate. For exact dimensions, you must hire your own architect or engineer.
Listing ID: 99788TH

