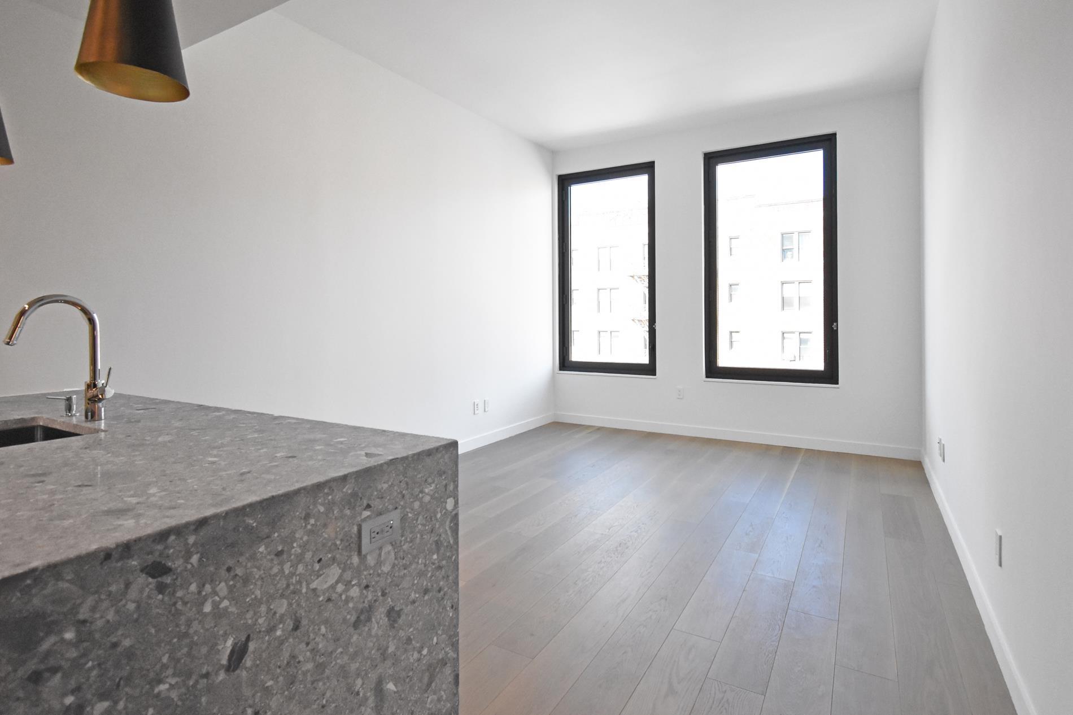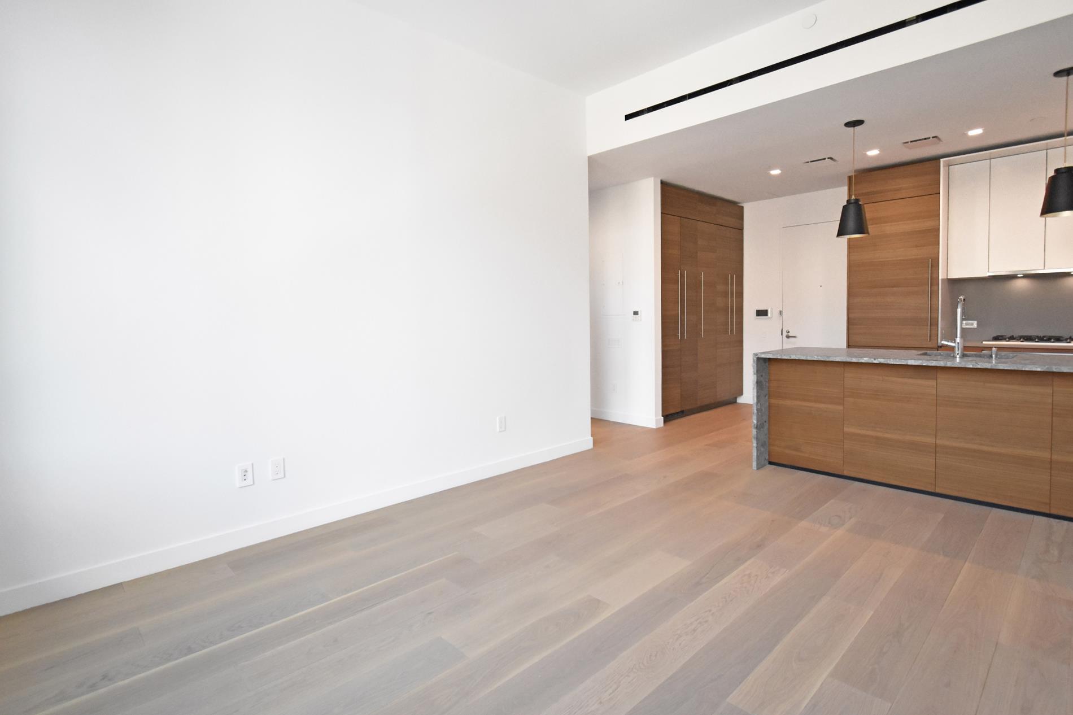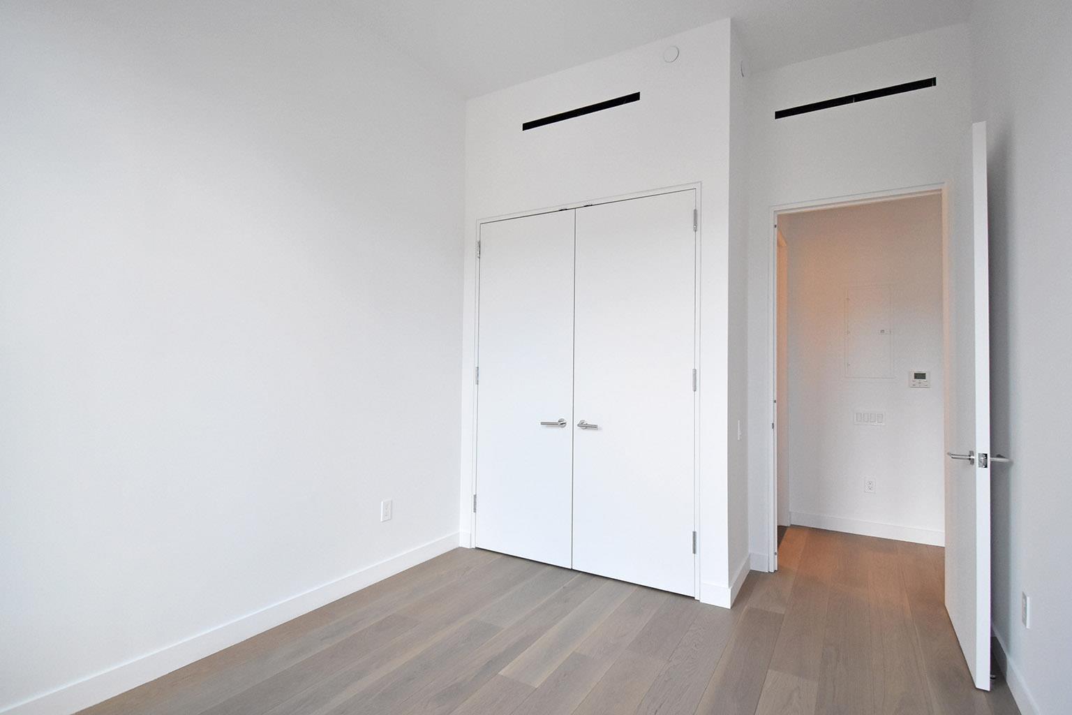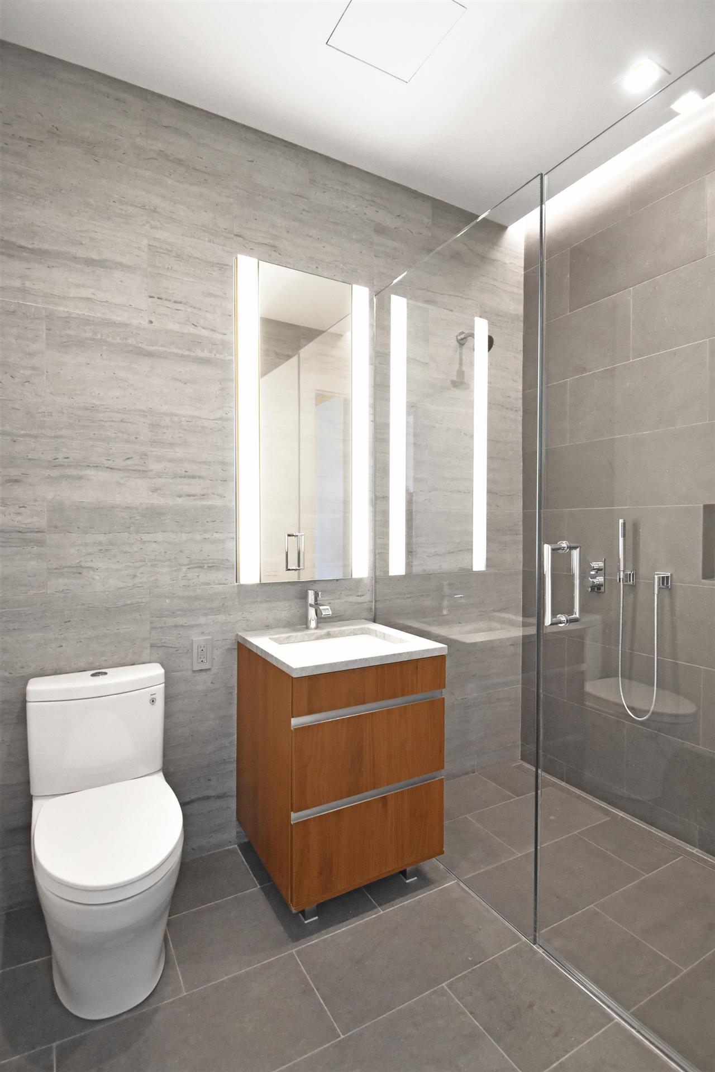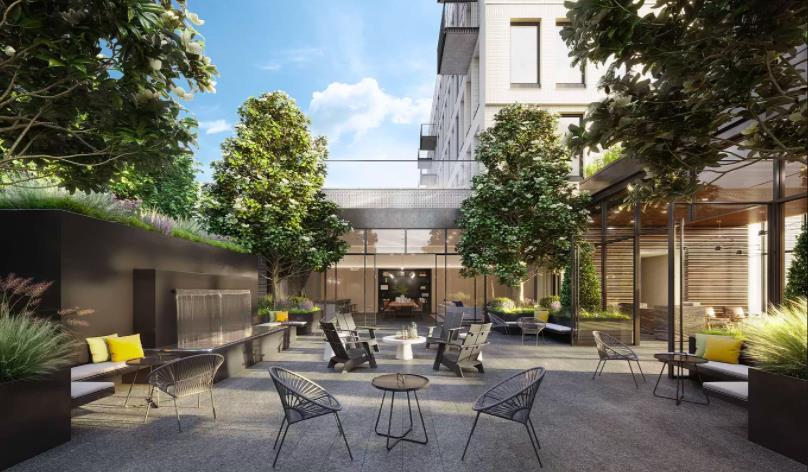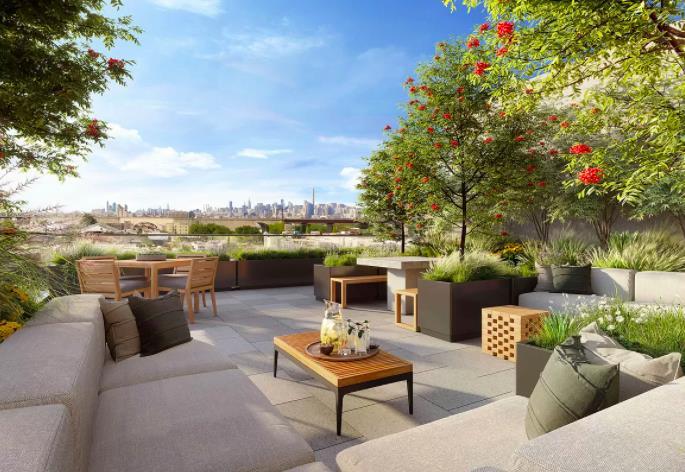
Rented
$ 3,600
Rented
Status
3
Rooms
1
Bedrooms
1
Bathrooms
600/56
ASF/ASM
12-24
Term [Months]

Description
Welcome to The Rowan Astoria, this brand new condominium building consists of 46 units that are thoughtfully designed. Right as you enter you’re not only greeted by the part time lobby attendant, there is a nice green courtyard with open glass lobby and views into the sensory garden.
The unit is designed with exquisite finishes creating a stylish living experience. Right when you walk in the unit is covered in beautiful white oak flooring, the European casement windows allow plenty of light shining into the apartment. The gourmet kitchen features a beautiful peninsula counter with Ceppo di gre marble counter-top and equipped with Miele suite appliances. Hidden behind the beautifully paneled cabinetry is a washer & dryer unit that comes equipped in the unit. Central Cooling and Heating. Queen size bedroom with the same large casement windows facing West. The bathroom feels ultra luxurious featuring a similar pristine marble wall tile and basalt grey stone flooring, custom vanity with accent lighting, glass enclosed shower for comfort and elegance.
The amenity-rich offerings suit residences for all:
Sensory garden
Grandeur Resident’s lounge
Children’s playroom
Music practice room/studio
State of the art Fitness center
Landscaped roof deck w/ BBQ grills and fantastic city view
Bicycle storage
Short distance (1 block) to the Ditmars Blvd N/W train, only 15 minutes to Manhattan!
Lincoln market conveniently located at the base of the building
Enjoy Ditmars Blvd’s vibrant dining scene or stroll down to the famous Astoria Park. Experience Astoria from a refreshed perspective
The unit is designed with exquisite finishes creating a stylish living experience. Right when you walk in the unit is covered in beautiful white oak flooring, the European casement windows allow plenty of light shining into the apartment. The gourmet kitchen features a beautiful peninsula counter with Ceppo di gre marble counter-top and equipped with Miele suite appliances. Hidden behind the beautifully paneled cabinetry is a washer & dryer unit that comes equipped in the unit. Central Cooling and Heating. Queen size bedroom with the same large casement windows facing West. The bathroom feels ultra luxurious featuring a similar pristine marble wall tile and basalt grey stone flooring, custom vanity with accent lighting, glass enclosed shower for comfort and elegance.
The amenity-rich offerings suit residences for all:
Sensory garden
Grandeur Resident’s lounge
Children’s playroom
Music practice room/studio
State of the art Fitness center
Landscaped roof deck w/ BBQ grills and fantastic city view
Bicycle storage
Short distance (1 block) to the Ditmars Blvd N/W train, only 15 minutes to Manhattan!
Lincoln market conveniently located at the base of the building
Enjoy Ditmars Blvd’s vibrant dining scene or stroll down to the famous Astoria Park. Experience Astoria from a refreshed perspective
Welcome to The Rowan Astoria, this brand new condominium building consists of 46 units that are thoughtfully designed. Right as you enter you’re not only greeted by the part time lobby attendant, there is a nice green courtyard with open glass lobby and views into the sensory garden.
The unit is designed with exquisite finishes creating a stylish living experience. Right when you walk in the unit is covered in beautiful white oak flooring, the European casement windows allow plenty of light shining into the apartment. The gourmet kitchen features a beautiful peninsula counter with Ceppo di gre marble counter-top and equipped with Miele suite appliances. Hidden behind the beautifully paneled cabinetry is a washer & dryer unit that comes equipped in the unit. Central Cooling and Heating. Queen size bedroom with the same large casement windows facing West. The bathroom feels ultra luxurious featuring a similar pristine marble wall tile and basalt grey stone flooring, custom vanity with accent lighting, glass enclosed shower for comfort and elegance.
The amenity-rich offerings suit residences for all:
Sensory garden
Grandeur Resident’s lounge
Children’s playroom
Music practice room/studio
State of the art Fitness center
Landscaped roof deck w/ BBQ grills and fantastic city view
Bicycle storage
Short distance (1 block) to the Ditmars Blvd N/W train, only 15 minutes to Manhattan!
Lincoln market conveniently located at the base of the building
Enjoy Ditmars Blvd’s vibrant dining scene or stroll down to the famous Astoria Park. Experience Astoria from a refreshed perspective
The unit is designed with exquisite finishes creating a stylish living experience. Right when you walk in the unit is covered in beautiful white oak flooring, the European casement windows allow plenty of light shining into the apartment. The gourmet kitchen features a beautiful peninsula counter with Ceppo di gre marble counter-top and equipped with Miele suite appliances. Hidden behind the beautifully paneled cabinetry is a washer & dryer unit that comes equipped in the unit. Central Cooling and Heating. Queen size bedroom with the same large casement windows facing West. The bathroom feels ultra luxurious featuring a similar pristine marble wall tile and basalt grey stone flooring, custom vanity with accent lighting, glass enclosed shower for comfort and elegance.
The amenity-rich offerings suit residences for all:
Sensory garden
Grandeur Resident’s lounge
Children’s playroom
Music practice room/studio
State of the art Fitness center
Landscaped roof deck w/ BBQ grills and fantastic city view
Bicycle storage
Short distance (1 block) to the Ditmars Blvd N/W train, only 15 minutes to Manhattan!
Lincoln market conveniently located at the base of the building
Enjoy Ditmars Blvd’s vibrant dining scene or stroll down to the famous Astoria Park. Experience Astoria from a refreshed perspective
Features
Adjoining Pantry
Bay Windows
Casement Windows
Custom Closets
Dishwasher
Gourmet Kitchen
High Clgs
Oversized Windows
Penthouse/Top Floor
Range
Recessed Lighting
S Steel Appliances
SOTA Kitchen
Stall Shower
Washer / Dryer
View / Exposure
City Views
North, West Exposures

Building Details

Condo
Ownership
Low-Rise
Building Type
Part-Time Doorman
Service Level
Elevator
Access
Pets Allowed
Pet Policy
831/7502
Block/Lot
Post-War
Age
2020
Year Built
6/48
Floors/Apts
Building Amenities
Bike Room
Fitness Facility
Garage
Garden
Playroom
Private Storage
Roof Deck
Building Statistics
$ 1,302 APPSF
Closed Sales Data [Last 12 Months]

Contact
Vincent Yee
License
Licensed As: Vincent Yee
Licensed Real Estate Salesperson
All information furnished regarding property for sale, rental or financing is from sources deemed reliable, but no warranty or representation is made as to the accuracy thereof and same is submitted subject to errors, omissions, change of price, rental or other conditions, prior sale, lease or financing or withdrawal without notice. All dimensions are approximate. For exact dimensions, you must hire your own architect or engineer.
Listing ID: 2113968


