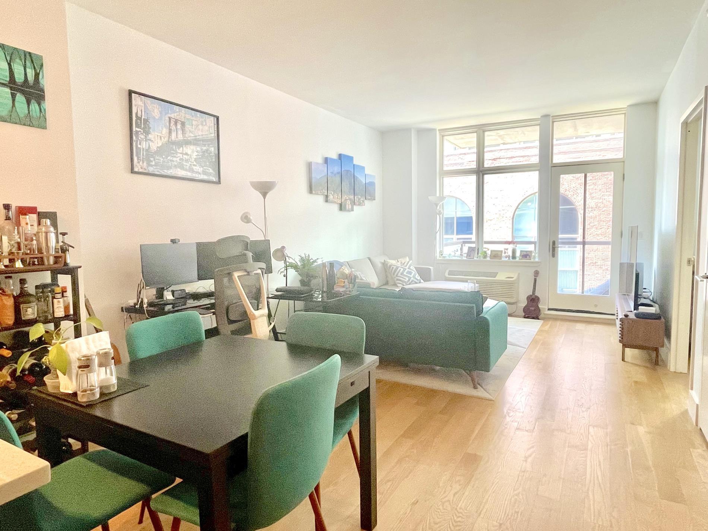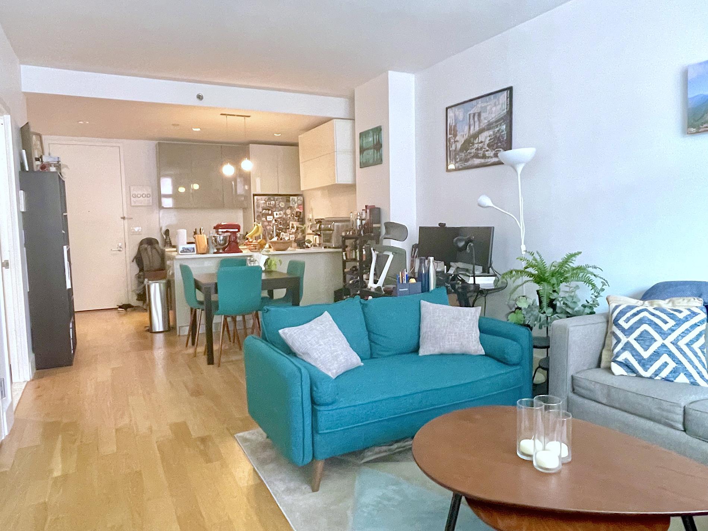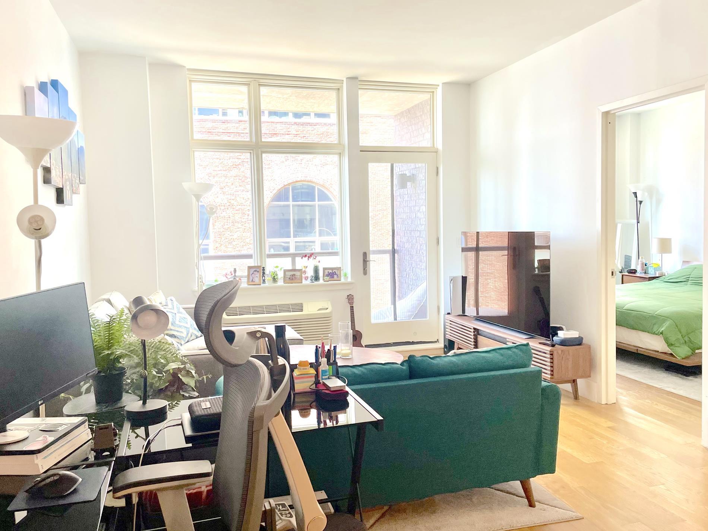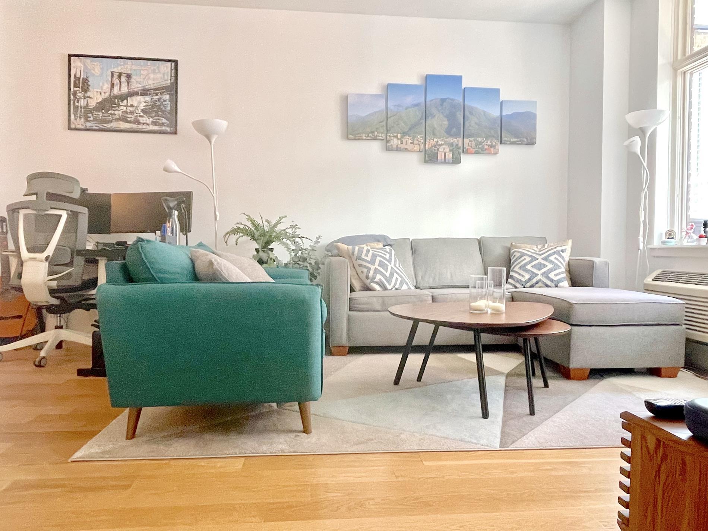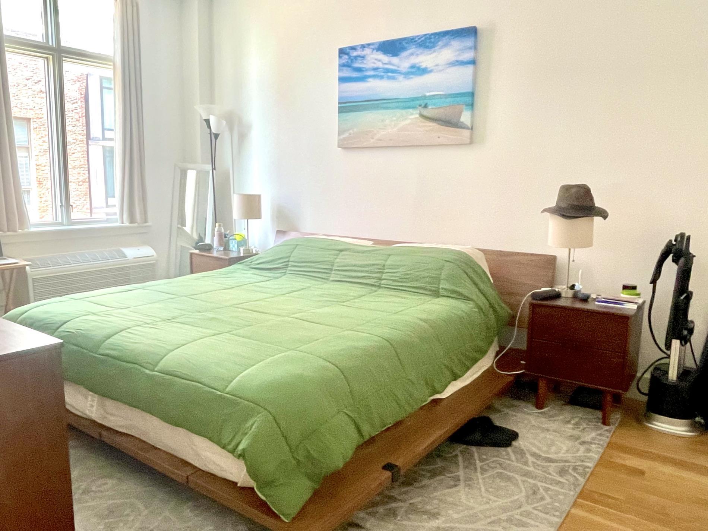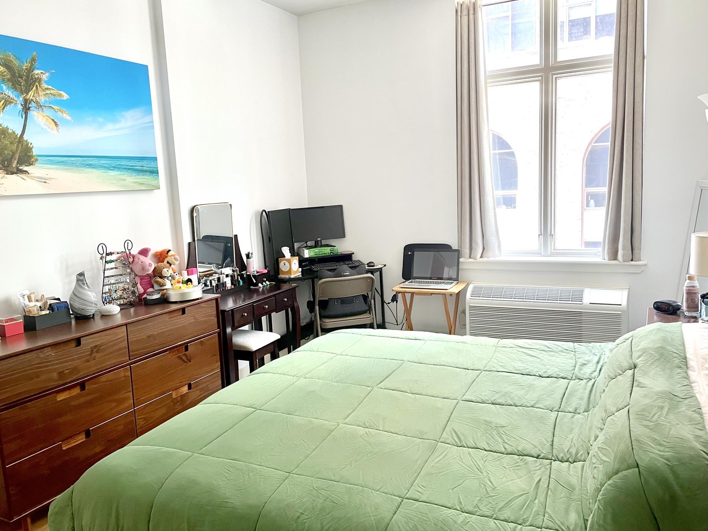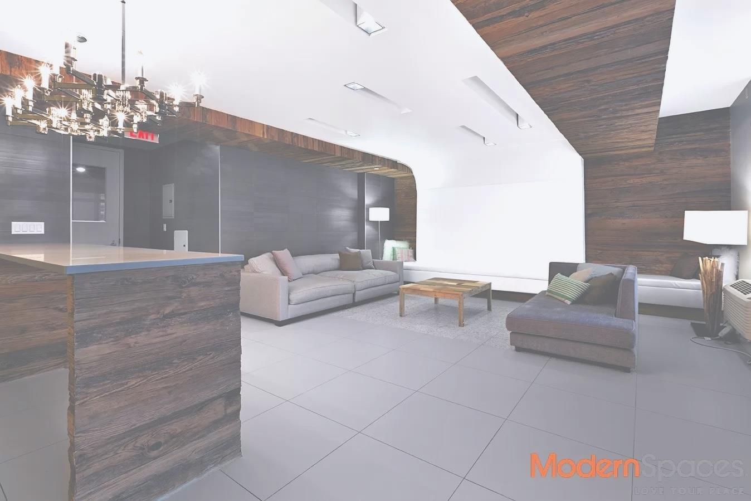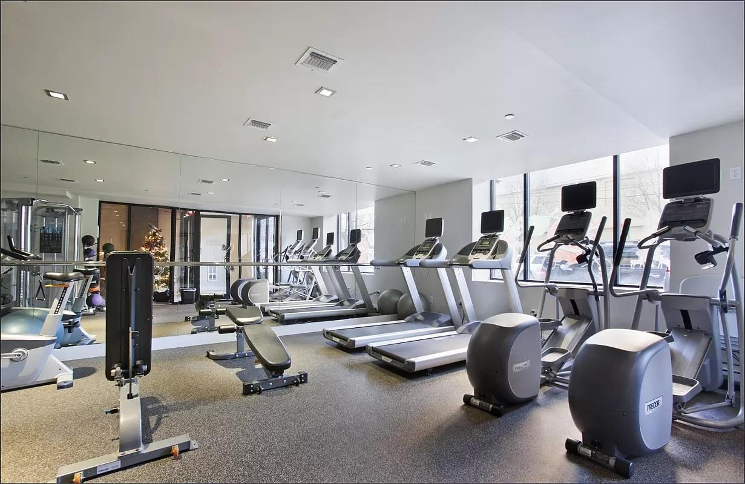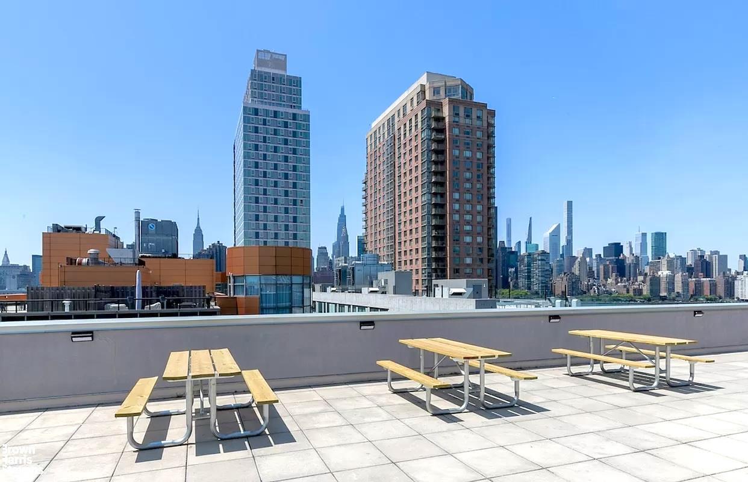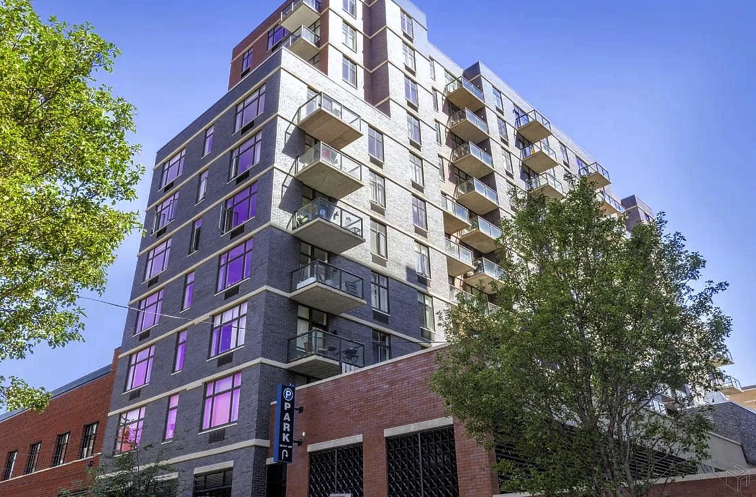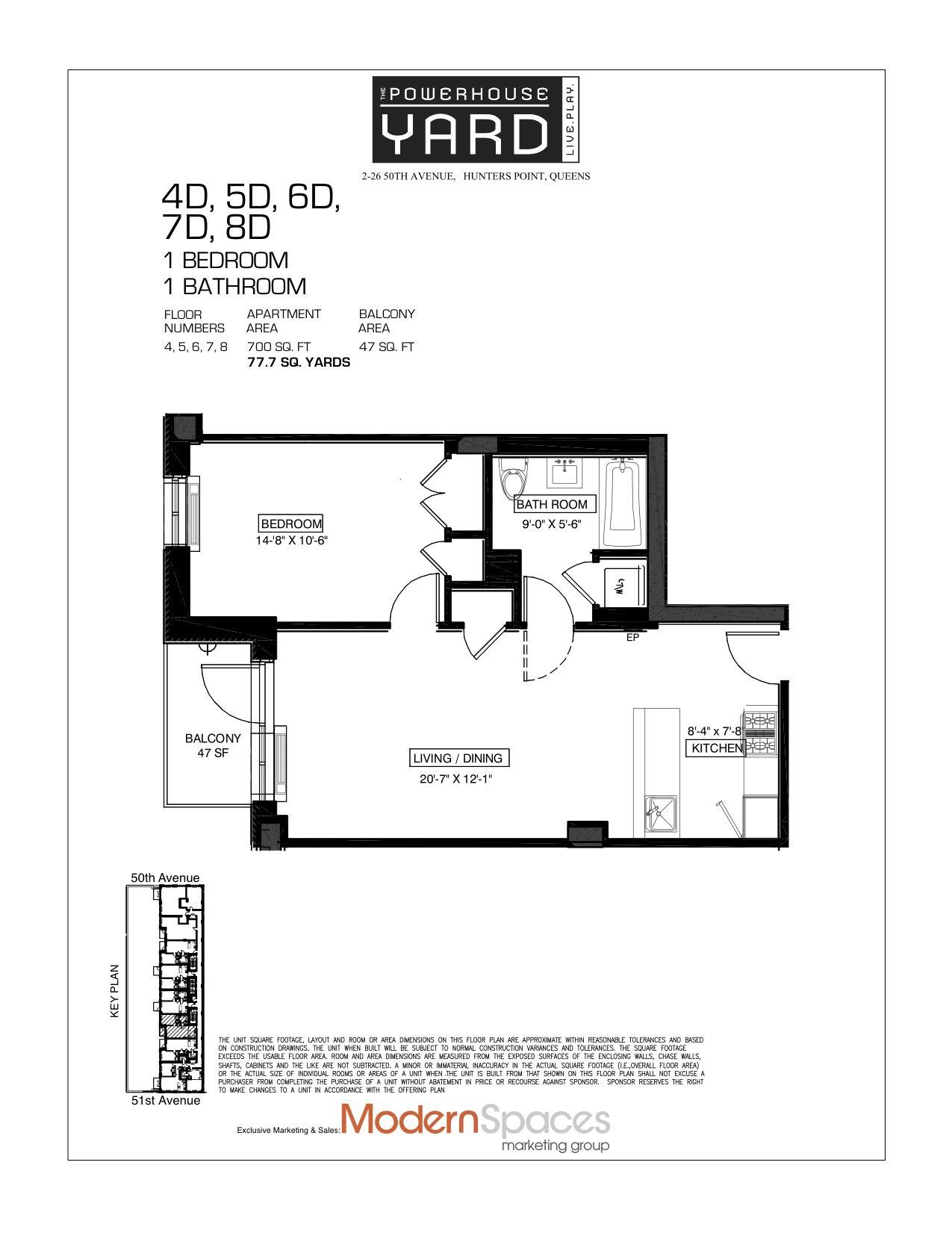
Rented
$ 4,300
Rented
Status
3
Rooms
1
Bedrooms
1
Bathrooms
700/65
ASF/ASM
12-24
Term [Months]

Description
ONE BEDROOM with BALCONY – MOST DESIRABLE LOCATION / 1-BLOCK TO WATERFRONT & PARK
This apartment offers a spacious interior with oversized windows and a private balcony spanning 47 sq ft, providing an added outdoor bonus. The solid white oak wood floors add warmth and style throughout. The open-plan living/dining area is complemented by the open kitchen, which features an Italian Caesarstone countertop, backsplash, and stainless steel appliances. The king-sized bedroom easily accommodates full furnishings and includes generous closet space. The sizable bathroom features a deep bathtub, an adjustable rain shower head, and a washer/dryer. Amana electric heating and cooling systems individually control each room’s temperature. (Disclosure: Photos are virtually staged. Selected furnishings are for sale by current tenant)
The Yard Condominium is a unique building of interesting design and the perfect combination of comfort and luxury. Reclaimed wood from old rail yards accents the lobby and offers this twelve-level residence of 83 apartments its distinction.
Amenities include a 3rd fl. north/south terrace accessed by the common media room for hosting gatherings indoors and out. The amazing rooftop offers BBQ grills, lounges, and seating areas, while the main-level fitness room provides added convenience. 7-day full time Front Desk service. On-site parking rental is available separately at the outside-operator garage, accessed directly from the lobby level.
The Yard’s location is touted as LIC’s optimal spot – in a one-block radius, you’ll find the 7 train’s Vernon/Jackson station with its 4 min. ride direct to Grand Central, the lovely Gantry State Plaza Park, Hunters Point South riverside recreational grounds & walkways, and the East River Ferry – mere travel minutes to East 34th Street or Brooklyn & Wall St./Pier 11. This highly sought-after condominium is bordered by all the necessary features that define a perfect neighborhood. Cultural venues, charming local restaurants, quaint boutiques, and personal services are all within close proximity. The active Vernon Blvd, plus an Urban Market & CVS, are just around the corner!
May 16th Lease Start / Sponsor Unit / No Board Approval
This apartment offers a spacious interior with oversized windows and a private balcony spanning 47 sq ft, providing an added outdoor bonus. The solid white oak wood floors add warmth and style throughout. The open-plan living/dining area is complemented by the open kitchen, which features an Italian Caesarstone countertop, backsplash, and stainless steel appliances. The king-sized bedroom easily accommodates full furnishings and includes generous closet space. The sizable bathroom features a deep bathtub, an adjustable rain shower head, and a washer/dryer. Amana electric heating and cooling systems individually control each room’s temperature. (Disclosure: Photos are virtually staged. Selected furnishings are for sale by current tenant)
The Yard Condominium is a unique building of interesting design and the perfect combination of comfort and luxury. Reclaimed wood from old rail yards accents the lobby and offers this twelve-level residence of 83 apartments its distinction.
Amenities include a 3rd fl. north/south terrace accessed by the common media room for hosting gatherings indoors and out. The amazing rooftop offers BBQ grills, lounges, and seating areas, while the main-level fitness room provides added convenience. 7-day full time Front Desk service. On-site parking rental is available separately at the outside-operator garage, accessed directly from the lobby level.
The Yard’s location is touted as LIC’s optimal spot – in a one-block radius, you’ll find the 7 train’s Vernon/Jackson station with its 4 min. ride direct to Grand Central, the lovely Gantry State Plaza Park, Hunters Point South riverside recreational grounds & walkways, and the East River Ferry – mere travel minutes to East 34th Street or Brooklyn & Wall St./Pier 11. This highly sought-after condominium is bordered by all the necessary features that define a perfect neighborhood. Cultural venues, charming local restaurants, quaint boutiques, and personal services are all within close proximity. The active Vernon Blvd, plus an Urban Market & CVS, are just around the corner!
May 16th Lease Start / Sponsor Unit / No Board Approval
ONE BEDROOM with BALCONY – MOST DESIRABLE LOCATION / 1-BLOCK TO WATERFRONT & PARK
This apartment offers a spacious interior with oversized windows and a private balcony spanning 47 sq ft, providing an added outdoor bonus. The solid white oak wood floors add warmth and style throughout. The open-plan living/dining area is complemented by the open kitchen, which features an Italian Caesarstone countertop, backsplash, and stainless steel appliances. The king-sized bedroom easily accommodates full furnishings and includes generous closet space. The sizable bathroom features a deep bathtub, an adjustable rain shower head, and a washer/dryer. Amana electric heating and cooling systems individually control each room’s temperature. (Disclosure: Photos are virtually staged. Selected furnishings are for sale by current tenant)
The Yard Condominium is a unique building of interesting design and the perfect combination of comfort and luxury. Reclaimed wood from old rail yards accents the lobby and offers this twelve-level residence of 83 apartments its distinction.
Amenities include a 3rd fl. north/south terrace accessed by the common media room for hosting gatherings indoors and out. The amazing rooftop offers BBQ grills, lounges, and seating areas, while the main-level fitness room provides added convenience. 7-day full time Front Desk service. On-site parking rental is available separately at the outside-operator garage, accessed directly from the lobby level.
The Yard’s location is touted as LIC’s optimal spot – in a one-block radius, you’ll find the 7 train’s Vernon/Jackson station with its 4 min. ride direct to Grand Central, the lovely Gantry State Plaza Park, Hunters Point South riverside recreational grounds & walkways, and the East River Ferry – mere travel minutes to East 34th Street or Brooklyn & Wall St./Pier 11. This highly sought-after condominium is bordered by all the necessary features that define a perfect neighborhood. Cultural venues, charming local restaurants, quaint boutiques, and personal services are all within close proximity. The active Vernon Blvd, plus an Urban Market & CVS, are just around the corner!
May 16th Lease Start / Sponsor Unit / No Board Approval
This apartment offers a spacious interior with oversized windows and a private balcony spanning 47 sq ft, providing an added outdoor bonus. The solid white oak wood floors add warmth and style throughout. The open-plan living/dining area is complemented by the open kitchen, which features an Italian Caesarstone countertop, backsplash, and stainless steel appliances. The king-sized bedroom easily accommodates full furnishings and includes generous closet space. The sizable bathroom features a deep bathtub, an adjustable rain shower head, and a washer/dryer. Amana electric heating and cooling systems individually control each room’s temperature. (Disclosure: Photos are virtually staged. Selected furnishings are for sale by current tenant)
The Yard Condominium is a unique building of interesting design and the perfect combination of comfort and luxury. Reclaimed wood from old rail yards accents the lobby and offers this twelve-level residence of 83 apartments its distinction.
Amenities include a 3rd fl. north/south terrace accessed by the common media room for hosting gatherings indoors and out. The amazing rooftop offers BBQ grills, lounges, and seating areas, while the main-level fitness room provides added convenience. 7-day full time Front Desk service. On-site parking rental is available separately at the outside-operator garage, accessed directly from the lobby level.
The Yard’s location is touted as LIC’s optimal spot – in a one-block radius, you’ll find the 7 train’s Vernon/Jackson station with its 4 min. ride direct to Grand Central, the lovely Gantry State Plaza Park, Hunters Point South riverside recreational grounds & walkways, and the East River Ferry – mere travel minutes to East 34th Street or Brooklyn & Wall St./Pier 11. This highly sought-after condominium is bordered by all the necessary features that define a perfect neighborhood. Cultural venues, charming local restaurants, quaint boutiques, and personal services are all within close proximity. The active Vernon Blvd, plus an Urban Market & CVS, are just around the corner!
May 16th Lease Start / Sponsor Unit / No Board Approval
Features
Abundant Closets
Balcony
Dishwasher
High Clgs
Microwave
MultiPaned Windows
Open Kitchen
Oversized Bathroom
Range
Soaking Tub
Washer / Dryer
View / Exposure
West Exposure

Building Details
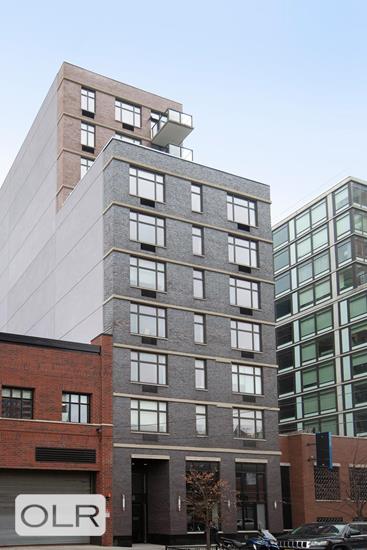
Condo
Ownership
Mid-Rise
Building Type
Part-Time Doorman
Service Level
Elevator
Access
No Pets
Pet Policy
16/7502
Block/Lot
Post-War
Age
2011
Year Built
12/82
Floors/Apts
Building Amenities
Bike Room
Fitness Facility
Garage
Garden
Non-Smoking Building
Playground
Roof Deck
Building Statistics
$ 1,194 APPSF
Closed Sales Data [Last 12 Months]

Contact
Mae Liew
License
Licensed As: Mae Liew
Licensed Real Estate Salesperson
All information furnished regarding property for sale, rental or financing is from sources deemed reliable, but no warranty or representation is made as to the accuracy thereof and same is submitted subject to errors, omissions, change of price, rental or other conditions, prior sale, lease or financing or withdrawal without notice. All dimensions are approximate. For exact dimensions, you must hire your own architect or engineer.
Listing ID: 2082809
