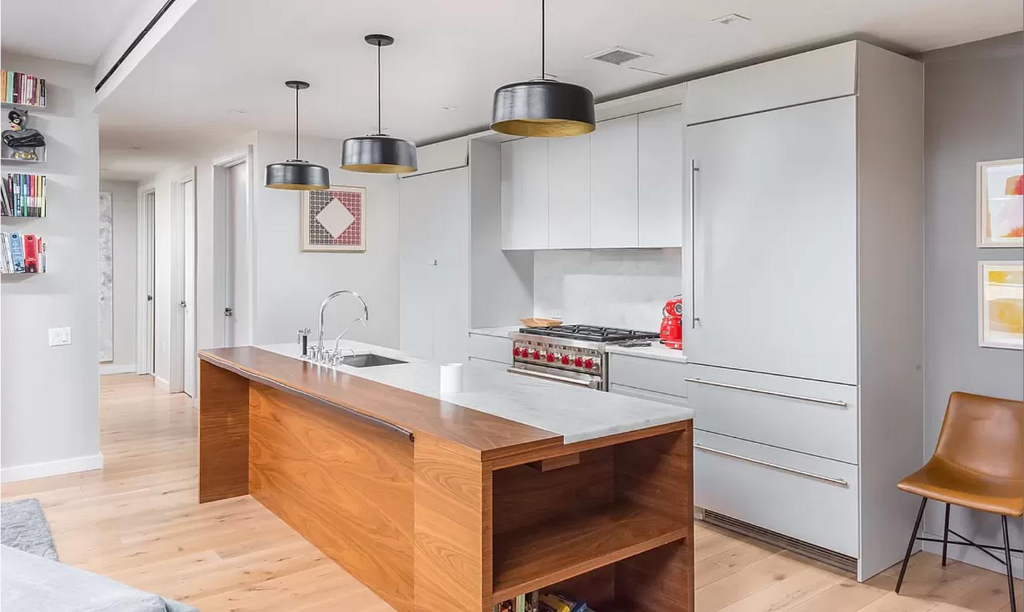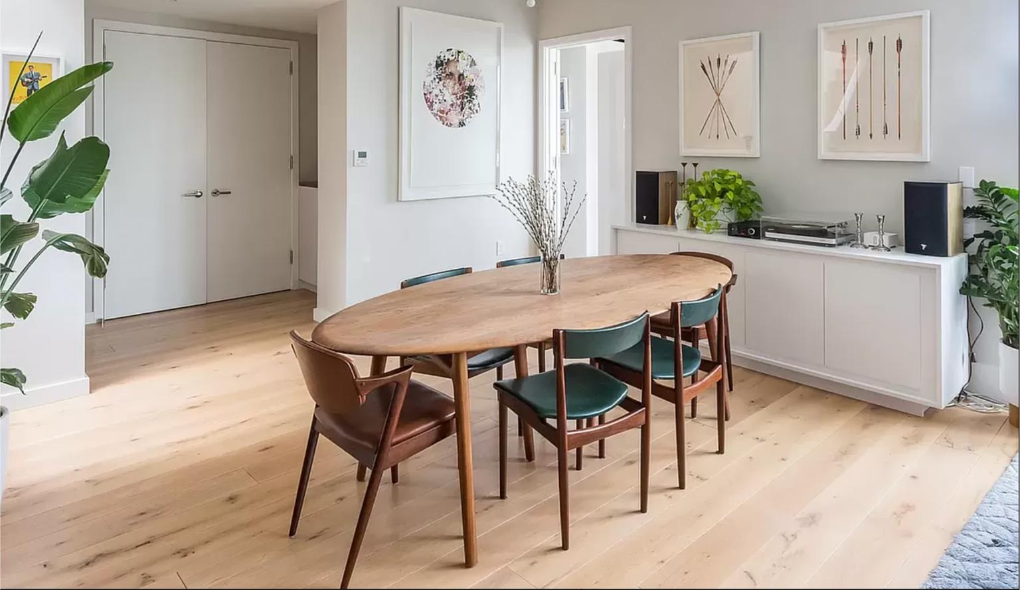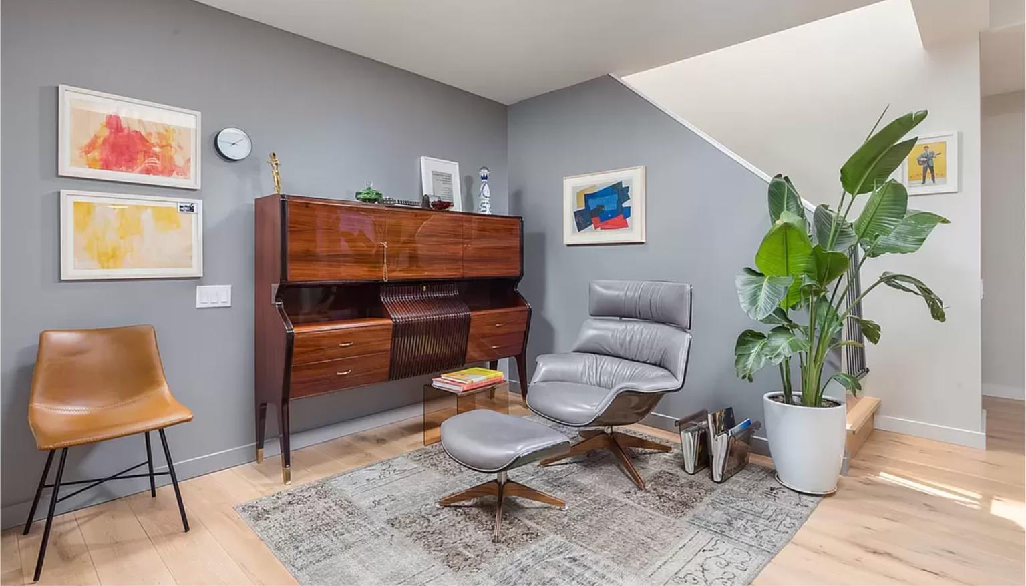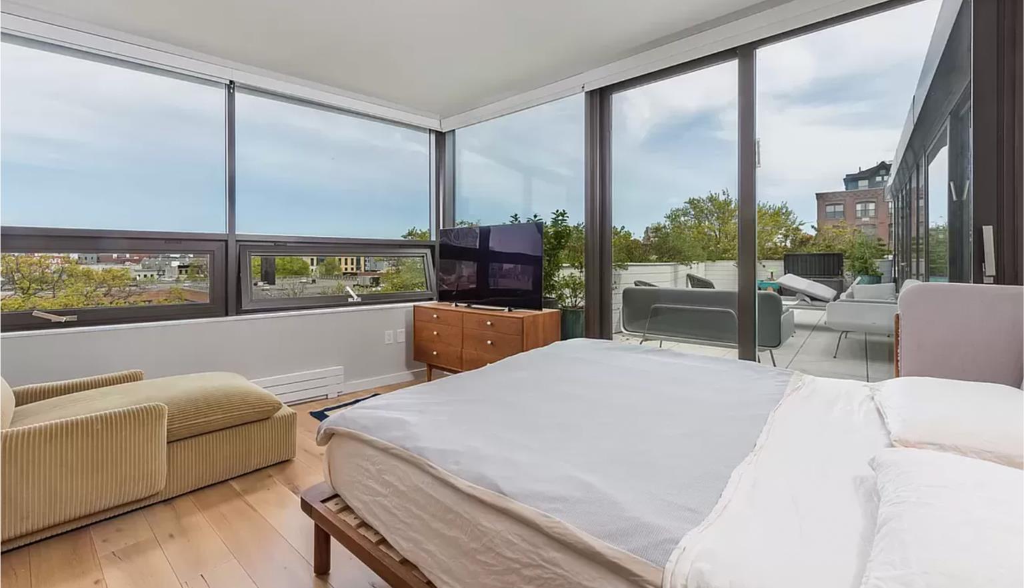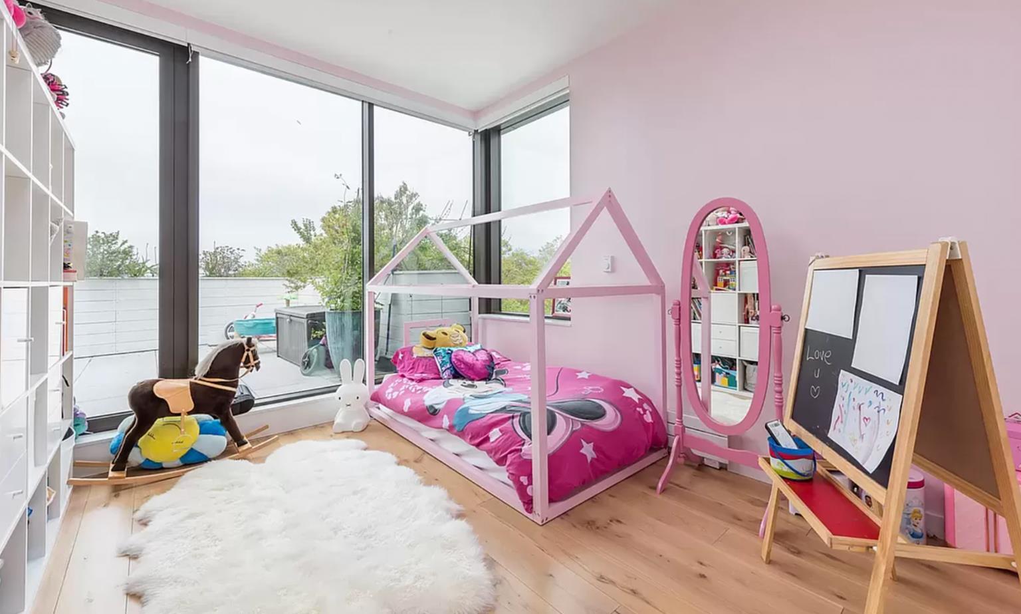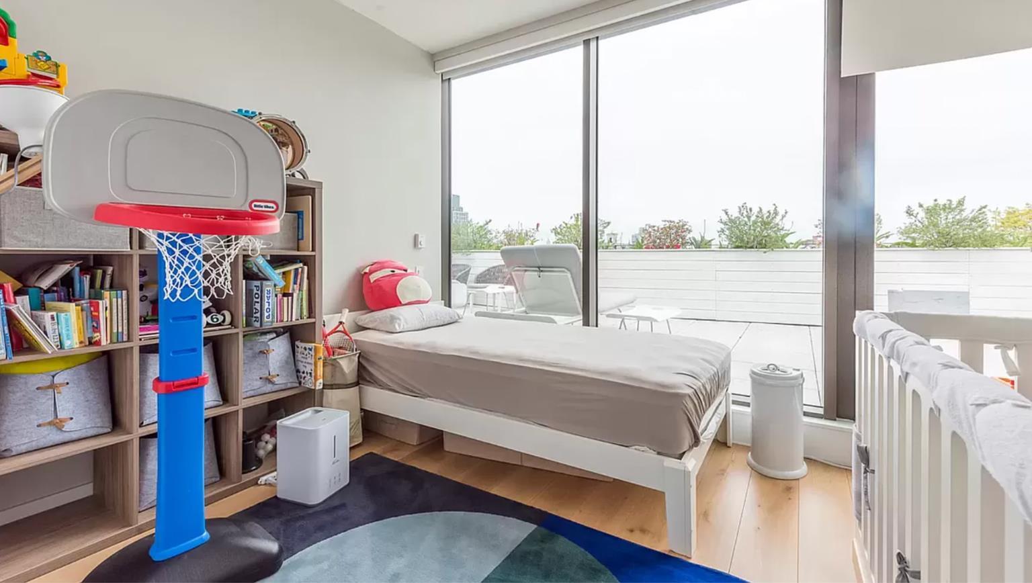
Sold
$ 3,050,000
Sold
Status
4
Rooms
3
Bedrooms
2.5
Bathrooms
1,667/155
ASF/ASM
$ 838
Real Estate Taxes
[Monthly]
$ 2,584
Common Charges [Monthly]
90%
Financing Allowed

Description
This unique top floor, three bedroom, two and a half bathroom penthouse boasts 1,688 square feet of interior space and 1,530 square feet of total outdoor space split between a sprawling private roof deck with panoramic views of the city and an expansive terrace landscaped by acclaimed horticulturist Patrick Cullina which can be accessed from every room. Enter through the vestibule, which leads into an expansive 600 square foot seamless living, dining and kitchen with an Ecosmart fireplace as the focal point. The airy open gourmet kitchen is an ideal place for entertaining and features an oversized Olympian Danby marble topped center island accented with walnut bar top and under counter custom shelving complemented by hand-crafted wood grain pendant light fixtures, custom-designed by local craftsman Brendan Ravenhill. Additional kitchen features include a Julien sink, Dornbracht fixtures, custom Italian cabinetry and pantry, Wolf 36 gas range with a high-powered, externally vented hood, Miele dishwasher, and Liebherr refrigerator and freezer. Enjoy al fresco dining on the adjacent terrace complete with Weber gas grill or access your private roof terrace above via a staircase off of the dining area.
The spacious master suite includes an oversized walk-in closet and floor-to-ceiling sliding glass door leading to the private terrace. An ensuite five-fixture master bathroom features floor-to-ceiling honed sugar white marble, and a free standing oversized Zuma soaking tub perched in front of a 10-foot wide wall of windows. The spa-like bathroom also includes a custom glass enclosed shower, mirrored walnut medicine cabinet with integrated task lighting, radiant floor heat, a custom-designed Kohler double-sink vanity, and Waterworks Easton polished nickel fixtures.
The second and third bedrooms come with generously sized closets, sliding glass doors to access the terrace and an adjacent bathroom featuring a Zuma soaking tub, textured limestone walls and Bianco Dolomiti honed marble floors in a neutral soothing palette. The powder room is decked in mosaic Carrera marble wall tiles and Basaltina floor tiles.
Building amenities include over 15,000 square feet of combined private outdoor space, a double height residents lounge with adjacent pantry kitchen and fireplace that seamlessly opens onto the common garden and backyard designed by renowned horticulturist Patrick Cullina. Other modern living amenities include a doorman, common roof terrace with Manhattan and Brooklyn skyline views, fitness center, second floor children’s playroom, underground garage parking, private, bike storage, package room, and an additional laundry facility.
Please see video tour.
This residence comes with a parking spot (asking $150,000) and a storage unit (asking 40,000).
The spacious master suite includes an oversized walk-in closet and floor-to-ceiling sliding glass door leading to the private terrace. An ensuite five-fixture master bathroom features floor-to-ceiling honed sugar white marble, and a free standing oversized Zuma soaking tub perched in front of a 10-foot wide wall of windows. The spa-like bathroom also includes a custom glass enclosed shower, mirrored walnut medicine cabinet with integrated task lighting, radiant floor heat, a custom-designed Kohler double-sink vanity, and Waterworks Easton polished nickel fixtures.
The second and third bedrooms come with generously sized closets, sliding glass doors to access the terrace and an adjacent bathroom featuring a Zuma soaking tub, textured limestone walls and Bianco Dolomiti honed marble floors in a neutral soothing palette. The powder room is decked in mosaic Carrera marble wall tiles and Basaltina floor tiles.
Building amenities include over 15,000 square feet of combined private outdoor space, a double height residents lounge with adjacent pantry kitchen and fireplace that seamlessly opens onto the common garden and backyard designed by renowned horticulturist Patrick Cullina. Other modern living amenities include a doorman, common roof terrace with Manhattan and Brooklyn skyline views, fitness center, second floor children’s playroom, underground garage parking, private, bike storage, package room, and an additional laundry facility.
Please see video tour.
This residence comes with a parking spot (asking $150,000) and a storage unit (asking 40,000).
This unique top floor, three bedroom, two and a half bathroom penthouse boasts 1,688 square feet of interior space and 1,530 square feet of total outdoor space split between a sprawling private roof deck with panoramic views of the city and an expansive terrace landscaped by acclaimed horticulturist Patrick Cullina which can be accessed from every room. Enter through the vestibule, which leads into an expansive 600 square foot seamless living, dining and kitchen with an Ecosmart fireplace as the focal point. The airy open gourmet kitchen is an ideal place for entertaining and features an oversized Olympian Danby marble topped center island accented with walnut bar top and under counter custom shelving complemented by hand-crafted wood grain pendant light fixtures, custom-designed by local craftsman Brendan Ravenhill. Additional kitchen features include a Julien sink, Dornbracht fixtures, custom Italian cabinetry and pantry, Wolf 36 gas range with a high-powered, externally vented hood, Miele dishwasher, and Liebherr refrigerator and freezer. Enjoy al fresco dining on the adjacent terrace complete with Weber gas grill or access your private roof terrace above via a staircase off of the dining area.
The spacious master suite includes an oversized walk-in closet and floor-to-ceiling sliding glass door leading to the private terrace. An ensuite five-fixture master bathroom features floor-to-ceiling honed sugar white marble, and a free standing oversized Zuma soaking tub perched in front of a 10-foot wide wall of windows. The spa-like bathroom also includes a custom glass enclosed shower, mirrored walnut medicine cabinet with integrated task lighting, radiant floor heat, a custom-designed Kohler double-sink vanity, and Waterworks Easton polished nickel fixtures.
The second and third bedrooms come with generously sized closets, sliding glass doors to access the terrace and an adjacent bathroom featuring a Zuma soaking tub, textured limestone walls and Bianco Dolomiti honed marble floors in a neutral soothing palette. The powder room is decked in mosaic Carrera marble wall tiles and Basaltina floor tiles.
Building amenities include over 15,000 square feet of combined private outdoor space, a double height residents lounge with adjacent pantry kitchen and fireplace that seamlessly opens onto the common garden and backyard designed by renowned horticulturist Patrick Cullina. Other modern living amenities include a doorman, common roof terrace with Manhattan and Brooklyn skyline views, fitness center, second floor children’s playroom, underground garage parking, private, bike storage, package room, and an additional laundry facility.
Please see video tour.
This residence comes with a parking spot (asking $150,000) and a storage unit (asking 40,000).
The spacious master suite includes an oversized walk-in closet and floor-to-ceiling sliding glass door leading to the private terrace. An ensuite five-fixture master bathroom features floor-to-ceiling honed sugar white marble, and a free standing oversized Zuma soaking tub perched in front of a 10-foot wide wall of windows. The spa-like bathroom also includes a custom glass enclosed shower, mirrored walnut medicine cabinet with integrated task lighting, radiant floor heat, a custom-designed Kohler double-sink vanity, and Waterworks Easton polished nickel fixtures.
The second and third bedrooms come with generously sized closets, sliding glass doors to access the terrace and an adjacent bathroom featuring a Zuma soaking tub, textured limestone walls and Bianco Dolomiti honed marble floors in a neutral soothing palette. The powder room is decked in mosaic Carrera marble wall tiles and Basaltina floor tiles.
Building amenities include over 15,000 square feet of combined private outdoor space, a double height residents lounge with adjacent pantry kitchen and fireplace that seamlessly opens onto the common garden and backyard designed by renowned horticulturist Patrick Cullina. Other modern living amenities include a doorman, common roof terrace with Manhattan and Brooklyn skyline views, fitness center, second floor children’s playroom, underground garage parking, private, bike storage, package room, and an additional laundry facility.
Please see video tour.
This residence comes with a parking spot (asking $150,000) and a storage unit (asking 40,000).
Features
Adjoining Pantry
Center Island
Corner Apartment
Dining Alcove
Dishwasher
En Suite Bathroom
Gallery
Gourmet Kitchen
Half Bath
Heated Floors
Laundry Room
Laundry Room In Apt
Marble Bathroom
Open Kitchen
Oversized Windows
Penthouse/Top Floor
Private Roof
Range
Refinished Floors
S Steel Appliances
Second Kitchen
Soaking Tub
Stall Shower
Terrace
Tilt / Turn Windows
Trash Compactor
Walk-in Closet
Wall of Windows
Washer / Dryer
View / Exposure
City Views
Skyline Views
North, South, West Exposures

Building Details
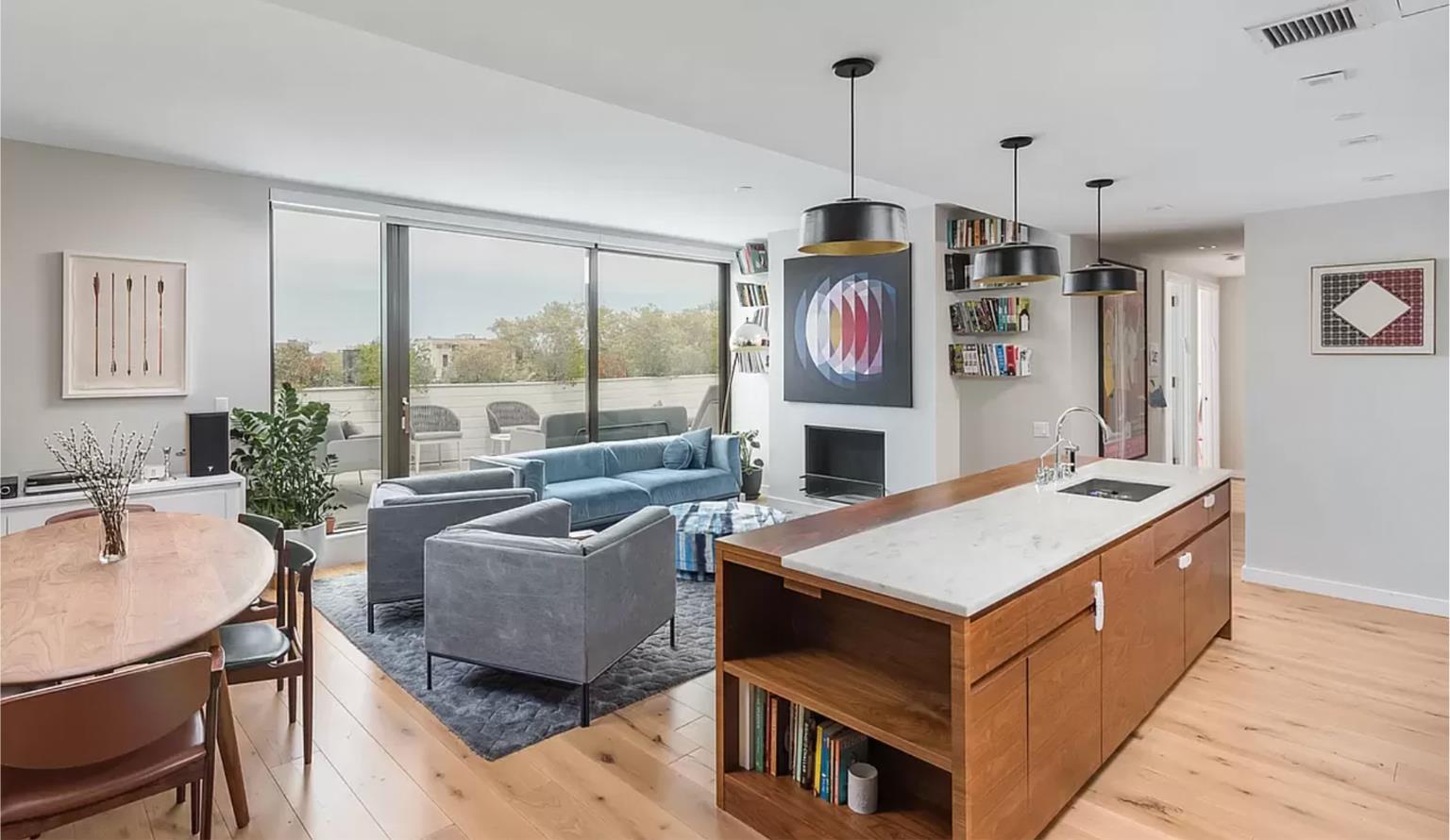
Condo
Ownership
Low-Rise
Building Type
Full-Time Doorman
Service Level
Elevator
Access
Pets Allowed
Pet Policy
1152/7507
Block/Lot
154'x131'
Lot Size
Post-War
Age
2015
Year Built
5/32
Floors/Apts
Building Amenities
Bike Room
Fitness Facility
Garage
Garden
Health Club
Private Storage
Roof Deck
Building Statistics
$ 1,445 APPSF
Closed Sales Data [Last 12 Months]

Contact
Sharon Weinstein
License
Licensed As: Sharon Weinstein
Licensed Real Estate Salesperson
Mortgage Calculator
All information furnished regarding property for sale, rental or financing is from sources deemed reliable, but no warranty or representation is made as to the accuracy thereof and same is submitted subject to errors, omissions, change of price, rental or other conditions, prior sale, lease or financing or withdrawal without notice. All dimensions are approximate. For exact dimensions, you must hire your own architect or engineer.
Listing ID: 1505963

