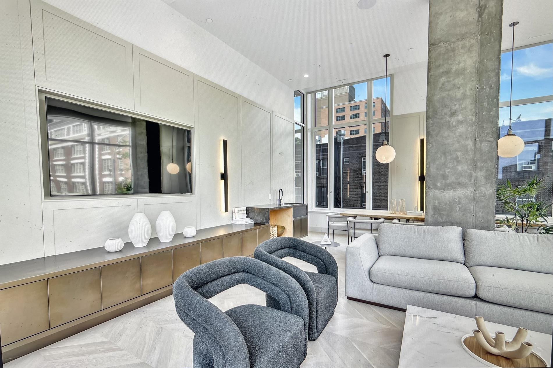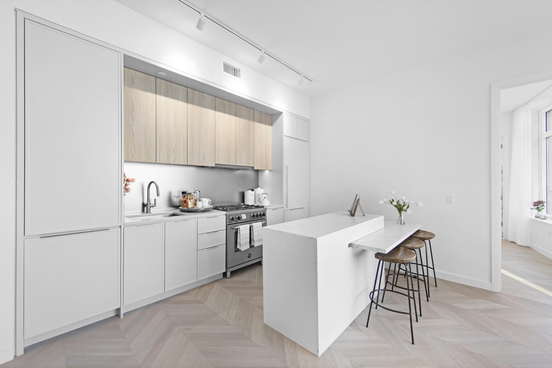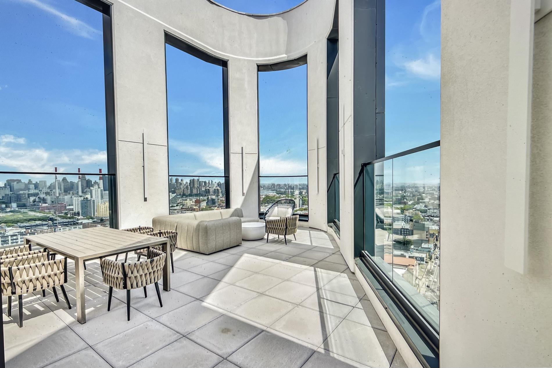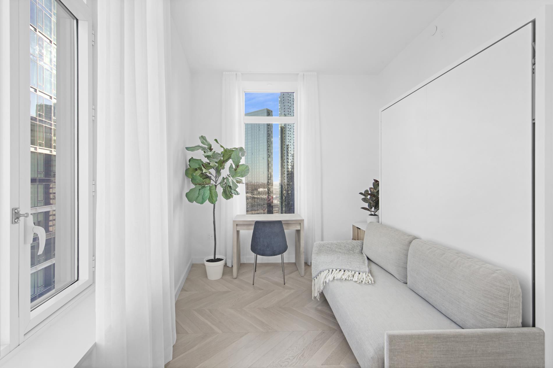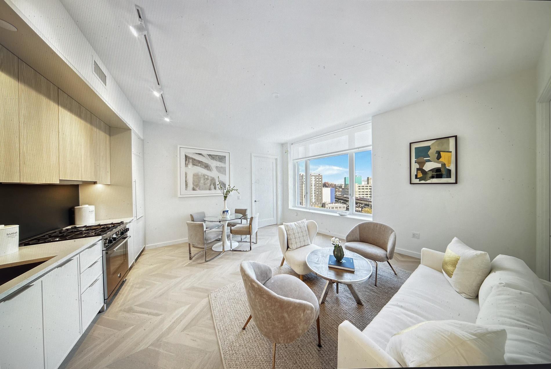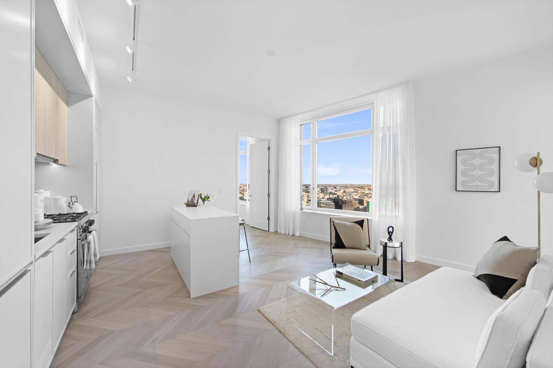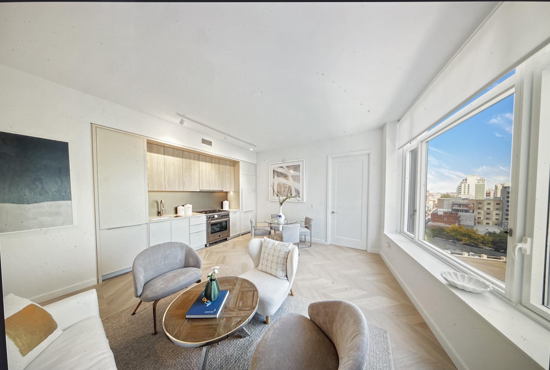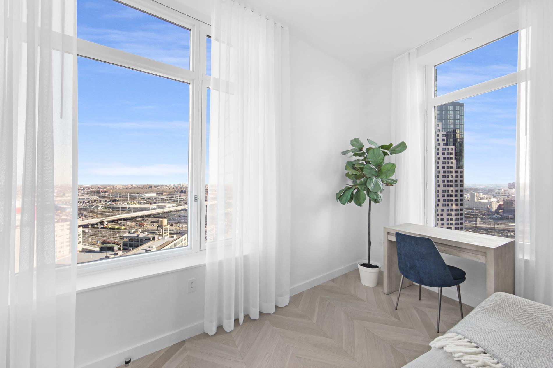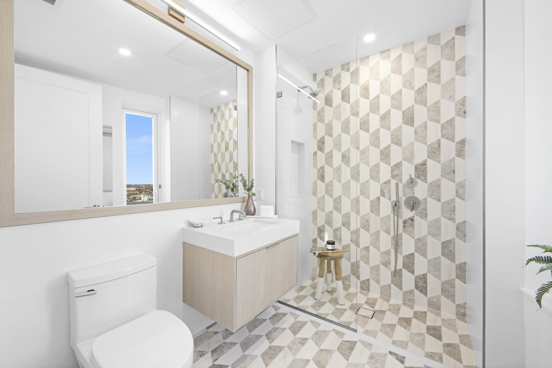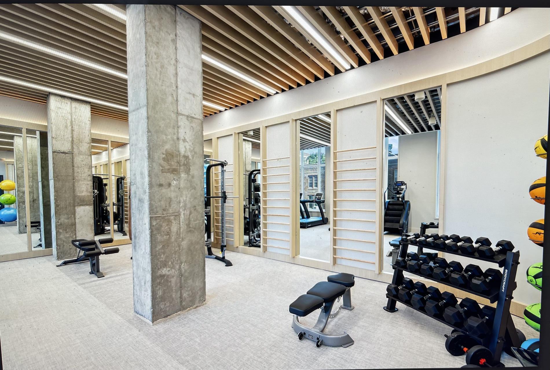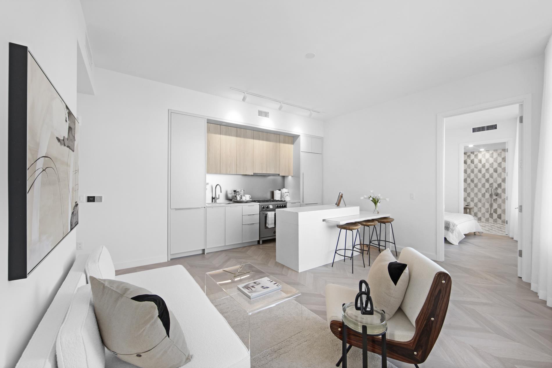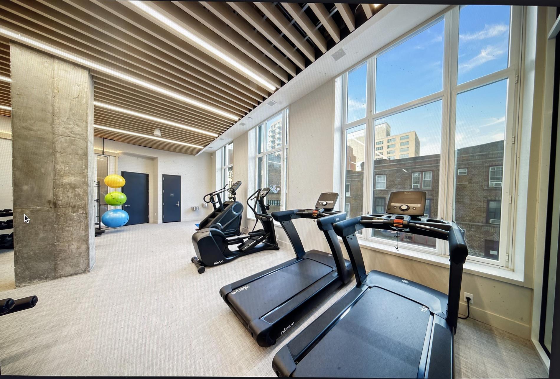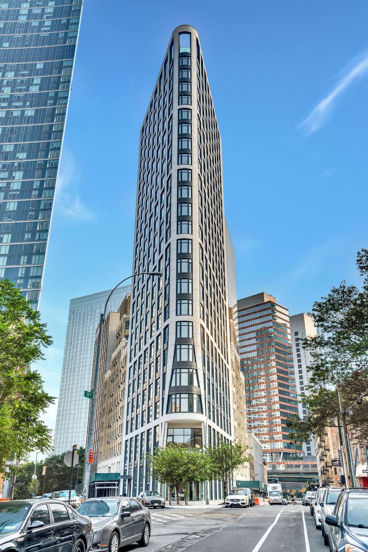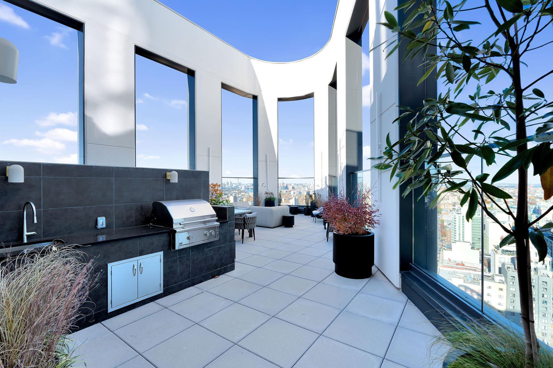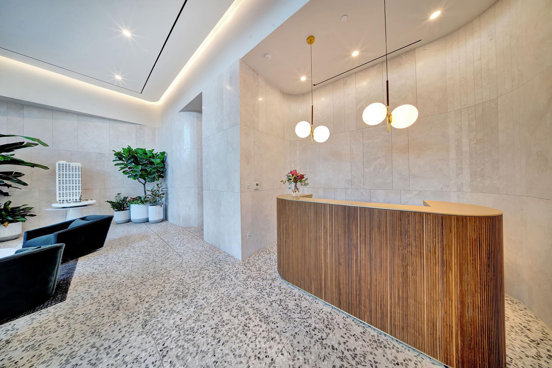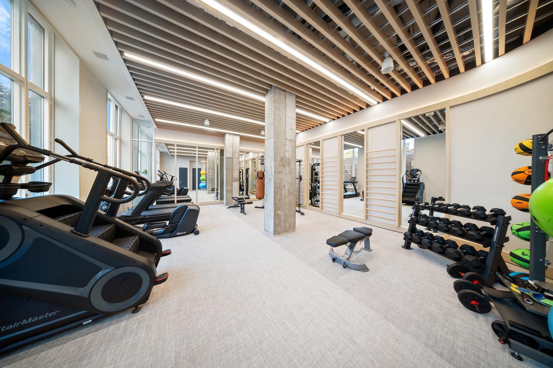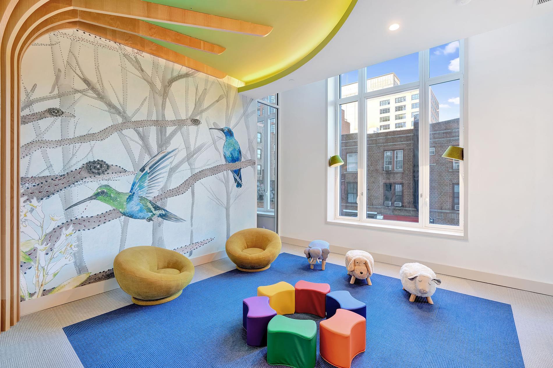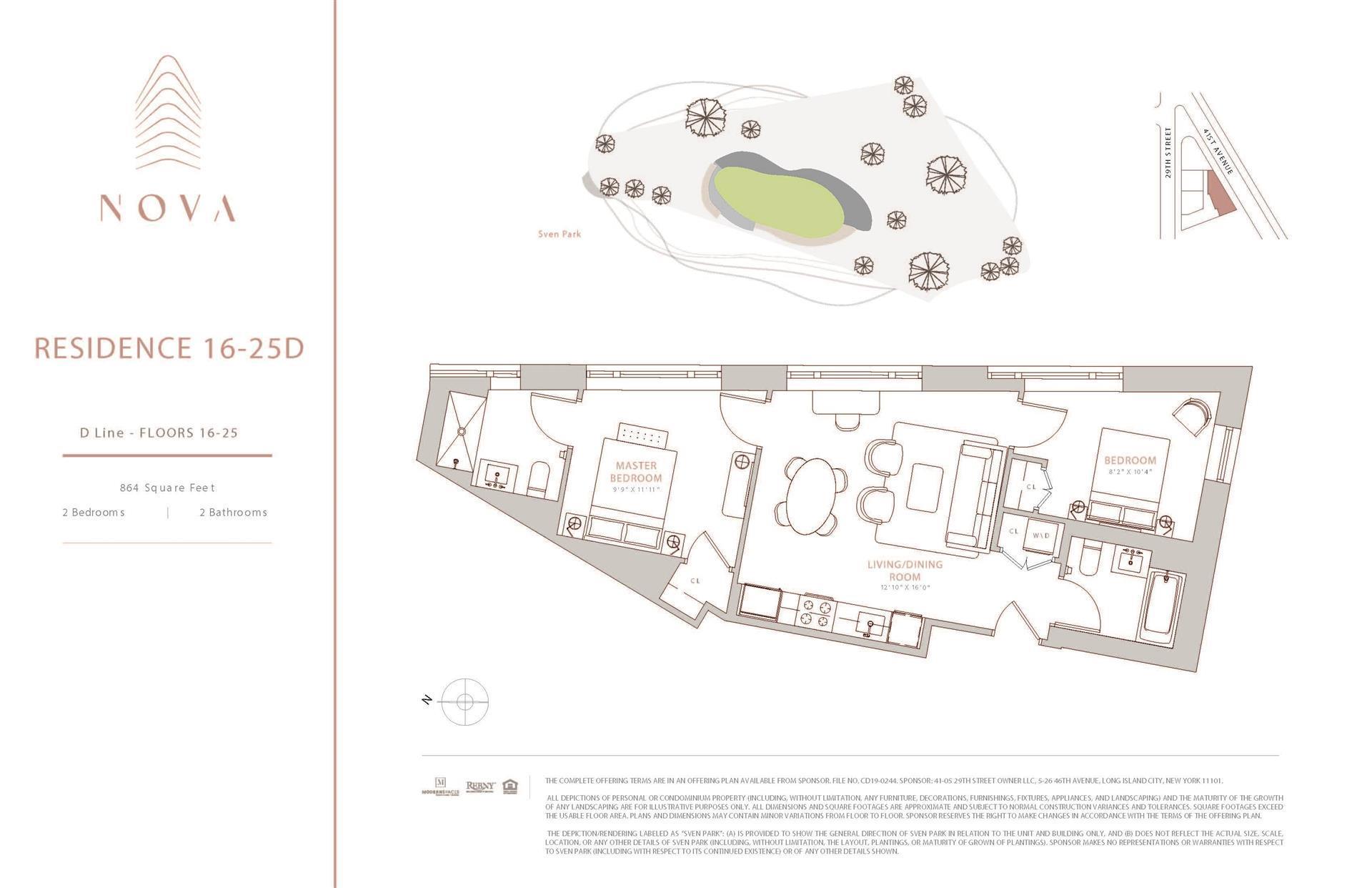
Sold
$ 1,285,000
Sold
Status
4
Rooms
2
Bedrooms
2
Bathrooms
870/81
ASF/ASM
$ 874
Real Estate Taxes
[Monthly]
$ 827
Common Charges [Monthly]
90%
Financing Allowed

Description
Rising above the lush parks of Long Island City, NOVA is an architectural marvel featuring 86 condominium residences, distinguished by a striking white terracotta facade that reflects the bold, sophisticated spirit of this revitalized Queens neighborhood.
Inspired by the iconic Flatiron Building, NOVA’s design by Fogarty Finger adds a graceful presence to Dutch Kills, establishing it as a modern landmark.
Residence 16D, a thoughtfully designed split two-bedroom, two-bathroom unit, offers sweeping, unobstructed views of Sven Park.
The open-concept, vented kitchen is perfect for culinary enthusiasts, featuring a Blanco sink, Italian XO garbage disposal, and top-tier Bertazzoni stainless steel appliances, transforming home cooking into a gourmet experience. The bathrooms, adorned with Italian Porcelanosa stone tiles, glass showers, and Carrera Caesarstone sinks, are enhanced by South East windowed views, offering a refreshing retreat. With soaring 10-foot ceilings and interiors crafted from natural materials, the residence sets a new benchmark in comfort, elegance, and sustainability.
The lobby, designed with feng shui principles and a Scandinavian minimalist touch, welcomes residents and guests with a calm yet elevated ambiance. NOVA seamlessly blends timeless architecture with modern amenities, creating a balanced, full-service lifestyle. Amenities include:
Full-time doorman
Fitness center
Residents’ lounge with outdoor space
Children's playroom
Dog washing station
Secure bike storage
Double-story rooftop deck with breathtaking East River views of the New York City skyline
***One of the sponsor-held units is now on the market, offering an attractive investment opportunity with a tenant currently in place. The lease extends until April 30, 2025, ensuring immediate rental income and providing steady cash flow from the moment of purchase. This is a rare chance to secure a revenue-generating property in a sought-after building, making it a smart move for investors seeking both short-term returns and long-term value.
Inspired by the iconic Flatiron Building, NOVA’s design by Fogarty Finger adds a graceful presence to Dutch Kills, establishing it as a modern landmark.
Residence 16D, a thoughtfully designed split two-bedroom, two-bathroom unit, offers sweeping, unobstructed views of Sven Park.
The open-concept, vented kitchen is perfect for culinary enthusiasts, featuring a Blanco sink, Italian XO garbage disposal, and top-tier Bertazzoni stainless steel appliances, transforming home cooking into a gourmet experience. The bathrooms, adorned with Italian Porcelanosa stone tiles, glass showers, and Carrera Caesarstone sinks, are enhanced by South East windowed views, offering a refreshing retreat. With soaring 10-foot ceilings and interiors crafted from natural materials, the residence sets a new benchmark in comfort, elegance, and sustainability.
The lobby, designed with feng shui principles and a Scandinavian minimalist touch, welcomes residents and guests with a calm yet elevated ambiance. NOVA seamlessly blends timeless architecture with modern amenities, creating a balanced, full-service lifestyle. Amenities include:
Full-time doorman
Fitness center
Residents’ lounge with outdoor space
Children's playroom
Dog washing station
Secure bike storage
Double-story rooftop deck with breathtaking East River views of the New York City skyline
***One of the sponsor-held units is now on the market, offering an attractive investment opportunity with a tenant currently in place. The lease extends until April 30, 2025, ensuring immediate rental income and providing steady cash flow from the moment of purchase. This is a rare chance to secure a revenue-generating property in a sought-after building, making it a smart move for investors seeking both short-term returns and long-term value.
Rising above the lush parks of Long Island City, NOVA is an architectural marvel featuring 86 condominium residences, distinguished by a striking white terracotta facade that reflects the bold, sophisticated spirit of this revitalized Queens neighborhood.
Inspired by the iconic Flatiron Building, NOVA’s design by Fogarty Finger adds a graceful presence to Dutch Kills, establishing it as a modern landmark.
Residence 16D, a thoughtfully designed split two-bedroom, two-bathroom unit, offers sweeping, unobstructed views of Sven Park.
The open-concept, vented kitchen is perfect for culinary enthusiasts, featuring a Blanco sink, Italian XO garbage disposal, and top-tier Bertazzoni stainless steel appliances, transforming home cooking into a gourmet experience. The bathrooms, adorned with Italian Porcelanosa stone tiles, glass showers, and Carrera Caesarstone sinks, are enhanced by South East windowed views, offering a refreshing retreat. With soaring 10-foot ceilings and interiors crafted from natural materials, the residence sets a new benchmark in comfort, elegance, and sustainability.
The lobby, designed with feng shui principles and a Scandinavian minimalist touch, welcomes residents and guests with a calm yet elevated ambiance. NOVA seamlessly blends timeless architecture with modern amenities, creating a balanced, full-service lifestyle. Amenities include:
Full-time doorman
Fitness center
Residents’ lounge with outdoor space
Children's playroom
Dog washing station
Secure bike storage
Double-story rooftop deck with breathtaking East River views of the New York City skyline
***One of the sponsor-held units is now on the market, offering an attractive investment opportunity with a tenant currently in place. The lease extends until April 30, 2025, ensuring immediate rental income and providing steady cash flow from the moment of purchase. This is a rare chance to secure a revenue-generating property in a sought-after building, making it a smart move for investors seeking both short-term returns and long-term value.
Inspired by the iconic Flatiron Building, NOVA’s design by Fogarty Finger adds a graceful presence to Dutch Kills, establishing it as a modern landmark.
Residence 16D, a thoughtfully designed split two-bedroom, two-bathroom unit, offers sweeping, unobstructed views of Sven Park.
The open-concept, vented kitchen is perfect for culinary enthusiasts, featuring a Blanco sink, Italian XO garbage disposal, and top-tier Bertazzoni stainless steel appliances, transforming home cooking into a gourmet experience. The bathrooms, adorned with Italian Porcelanosa stone tiles, glass showers, and Carrera Caesarstone sinks, are enhanced by South East windowed views, offering a refreshing retreat. With soaring 10-foot ceilings and interiors crafted from natural materials, the residence sets a new benchmark in comfort, elegance, and sustainability.
The lobby, designed with feng shui principles and a Scandinavian minimalist touch, welcomes residents and guests with a calm yet elevated ambiance. NOVA seamlessly blends timeless architecture with modern amenities, creating a balanced, full-service lifestyle. Amenities include:
Full-time doorman
Fitness center
Residents’ lounge with outdoor space
Children's playroom
Dog washing station
Secure bike storage
Double-story rooftop deck with breathtaking East River views of the New York City skyline
***One of the sponsor-held units is now on the market, offering an attractive investment opportunity with a tenant currently in place. The lease extends until April 30, 2025, ensuring immediate rental income and providing steady cash flow from the moment of purchase. This is a rare chance to secure a revenue-generating property in a sought-after building, making it a smart move for investors seeking both short-term returns and long-term value.
Features
Corner Apartment
Dishwasher
En Suite Bathroom
Heated Floors
High Clgs [10']
Open Kitchen
Oversized Windows
Range
S Steel Appliances
Soaking Tub
Split Bedrooms
Stall Shower
Trash Compactor
View / Exposure
Park Views
North, East, South Exposures

Building Details
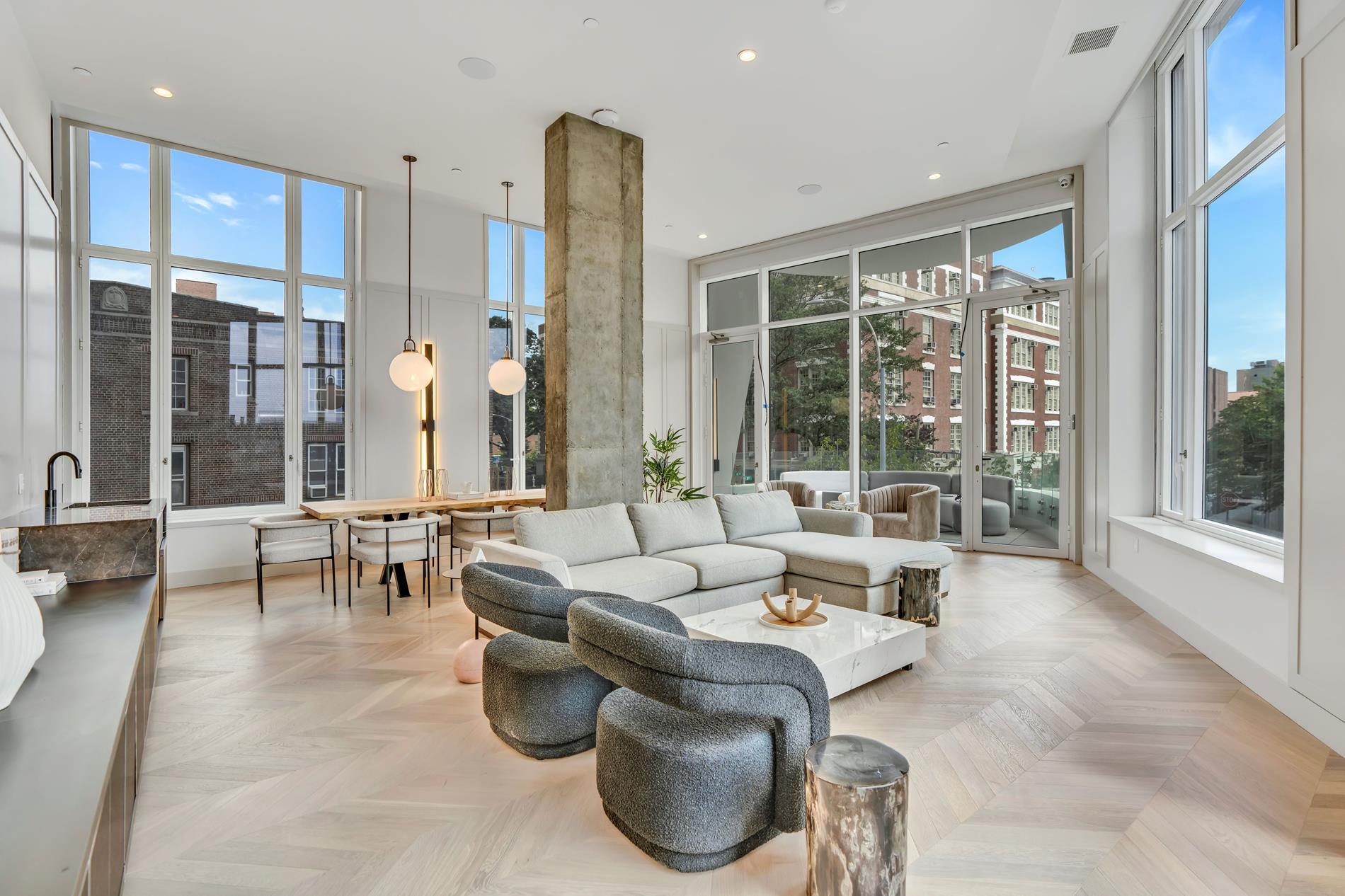
Condo
Ownership
High-Rise
Building Type
Concierge
Service Level
Elevator
Access
Pets Allowed
Pet Policy
418/7502
Block/Lot
Post-War
Age
2022
Year Built
26/86
Floors/Apts
Building Amenities
Bike Room
Fitness Facility
Playroom
Roof Deck

Contact
Sophia Park
License
Licensed As: Jee Young Sophia Park
Licensed Associate Real Estate Broker
Mortgage Calculator
All information furnished regarding property for sale, rental or financing is from sources deemed reliable, but no warranty or representation is made as to the accuracy thereof and same is submitted subject to errors, omissions, change of price, rental or other conditions, prior sale, lease or financing or withdrawal without notice. All dimensions are approximate. For exact dimensions, you must hire your own architect or engineer.
Listing ID: 2068318

