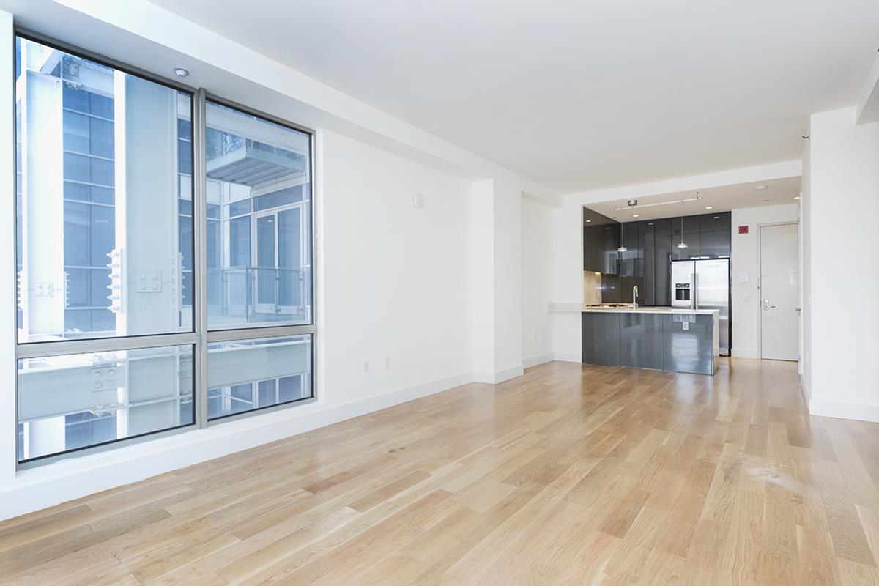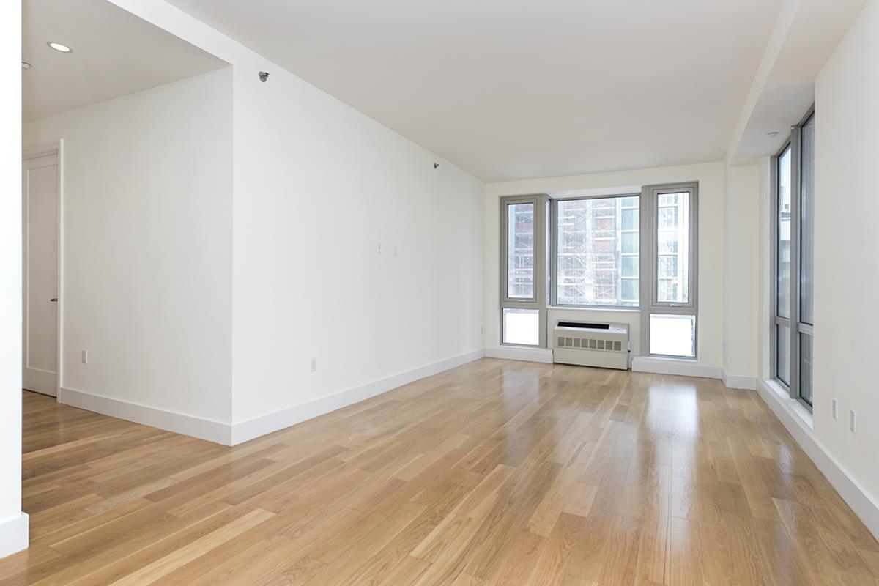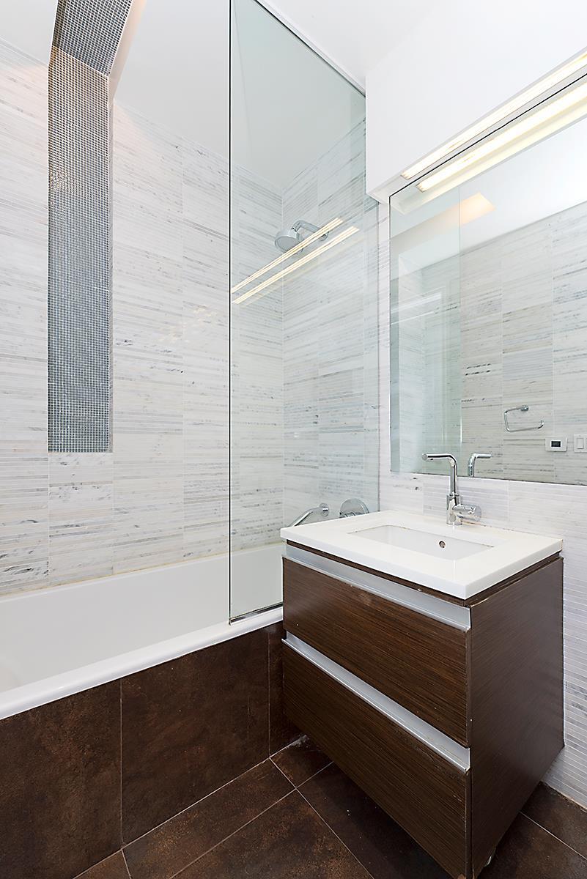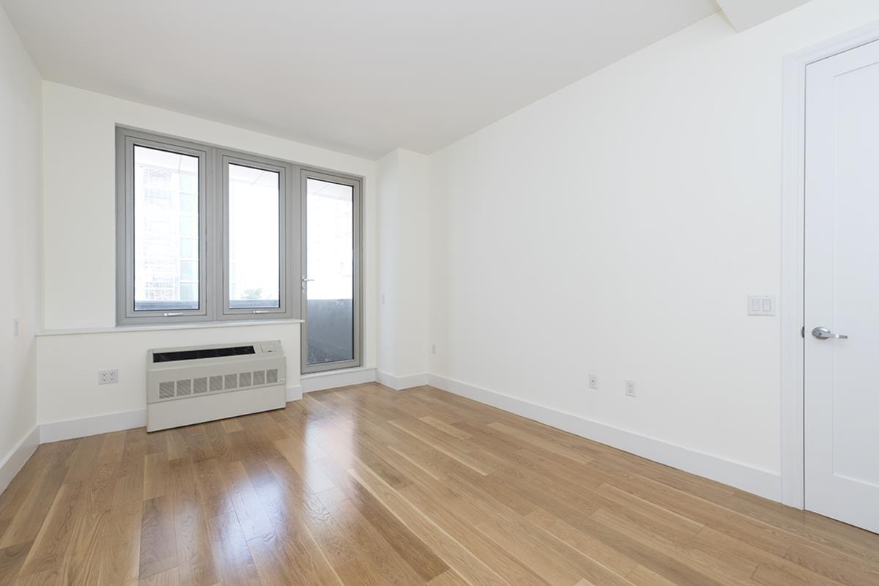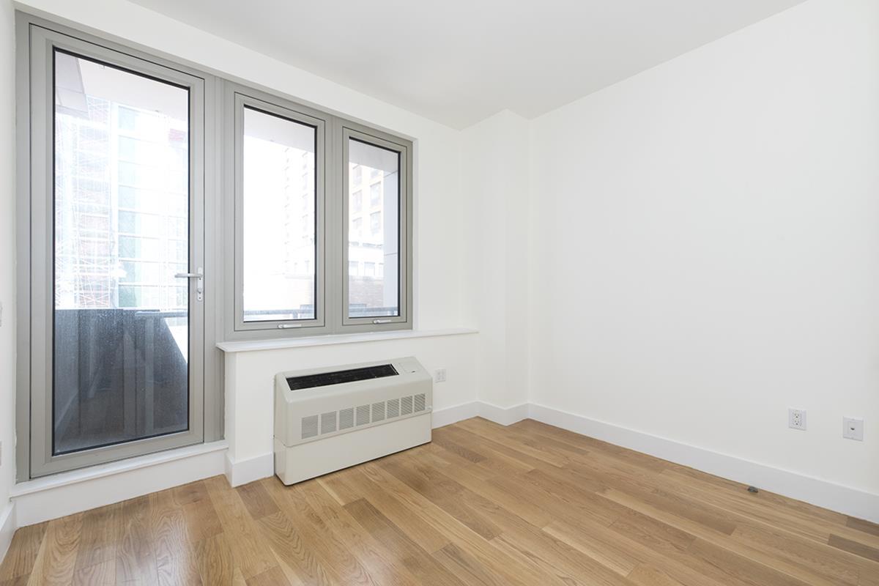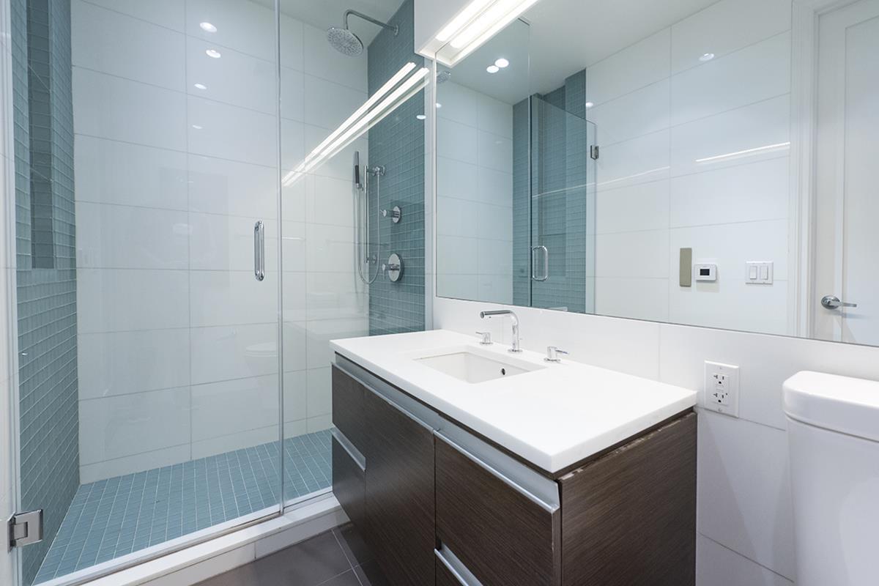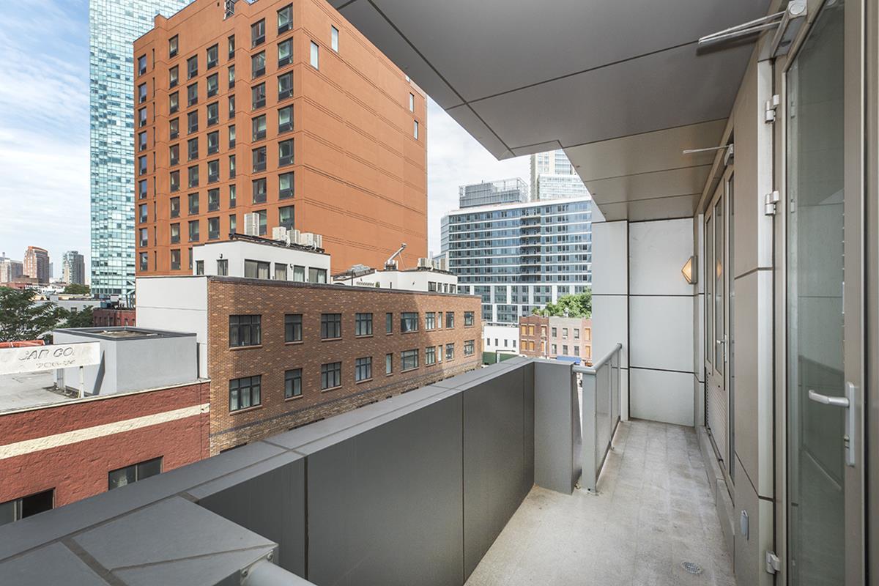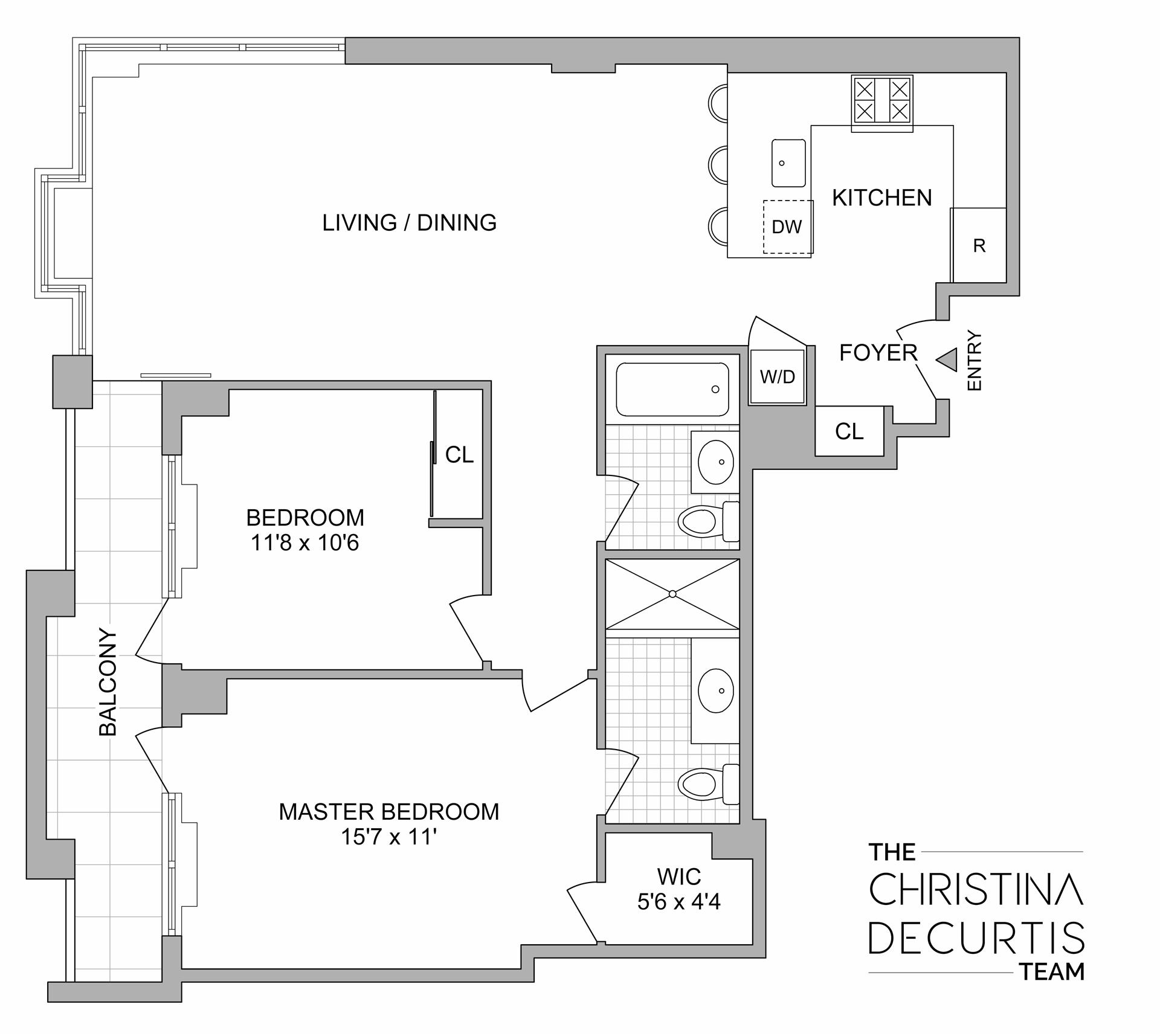
Sold
$ 1,180,000
Sold
Status
4
Rooms
2
Bedrooms
2
Bathrooms
965/90
ASF/ASM
$ 298
Real Estate Taxes
[Monthly]
$ 1,215
Common Charges [Monthly]
90%
Financing Allowed

Description
A meticulously designed condo, for the most discerning eye. This gorgeous corner unit faces south/west and has floor to ceiling windows, which allow in great natural light all day. It has an open chef’s kitchen equipped with Bosch appliances, oversized grey lacquered cabinets, a venting range above the oven, and a Caesarstone countertop. Big living room with more than enough room for a dining table. Both large bedrooms lead out to the private balcony where you can take in the ever changing landscape of LIC. Walk in closet and an en suite bath off the primary bedroom. Both bathrooms have heated floors and were tastefully designed with mosaic marble walls and wenge wood vanities. Oak hardwood floors throughout. Washer/dryer in unit.
The Vista Condominium was designed with feng shui in mind and the goal of harmonious living. Building amenities include a part time doorman, a fitness center, a residents lounge, bike storage, and a landscaped roof deck.
Located between the Court Sq, Queensboro Plaza, and Queens Plaza subway stations where you have access to the E, G, N, R, W, and 7 trains. Near MOMA PS1, Trader Joes, Jacx & Co and plenty of other popular local eateries and hangouts.
The Vista Condominium was designed with feng shui in mind and the goal of harmonious living. Building amenities include a part time doorman, a fitness center, a residents lounge, bike storage, and a landscaped roof deck.
Located between the Court Sq, Queensboro Plaza, and Queens Plaza subway stations where you have access to the E, G, N, R, W, and 7 trains. Near MOMA PS1, Trader Joes, Jacx & Co and plenty of other popular local eateries and hangouts.
A meticulously designed condo, for the most discerning eye. This gorgeous corner unit faces south/west and has floor to ceiling windows, which allow in great natural light all day. It has an open chef’s kitchen equipped with Bosch appliances, oversized grey lacquered cabinets, a venting range above the oven, and a Caesarstone countertop. Big living room with more than enough room for a dining table. Both large bedrooms lead out to the private balcony where you can take in the ever changing landscape of LIC. Walk in closet and an en suite bath off the primary bedroom. Both bathrooms have heated floors and were tastefully designed with mosaic marble walls and wenge wood vanities. Oak hardwood floors throughout. Washer/dryer in unit.
The Vista Condominium was designed with feng shui in mind and the goal of harmonious living. Building amenities include a part time doorman, a fitness center, a residents lounge, bike storage, and a landscaped roof deck.
Located between the Court Sq, Queensboro Plaza, and Queens Plaza subway stations where you have access to the E, G, N, R, W, and 7 trains. Near MOMA PS1, Trader Joes, Jacx & Co and plenty of other popular local eateries and hangouts.
The Vista Condominium was designed with feng shui in mind and the goal of harmonious living. Building amenities include a part time doorman, a fitness center, a residents lounge, bike storage, and a landscaped roof deck.
Located between the Court Sq, Queensboro Plaza, and Queens Plaza subway stations where you have access to the E, G, N, R, W, and 7 trains. Near MOMA PS1, Trader Joes, Jacx & Co and plenty of other popular local eateries and hangouts.
Features
Balcony
Center Island
Corner Apartment
Dishwasher
En Suite Bathroom
Entry Foyer
Floor-to-Clg Windows
Hardwood Floors
Heated Floors
High Clgs
Microwave
Open Kitchen
Range
S Steel Appliances
Soaking Tub
Walk-in Closet
Washer / Dryer
View / Exposure
Partial City
South, West Exposures

Building Details
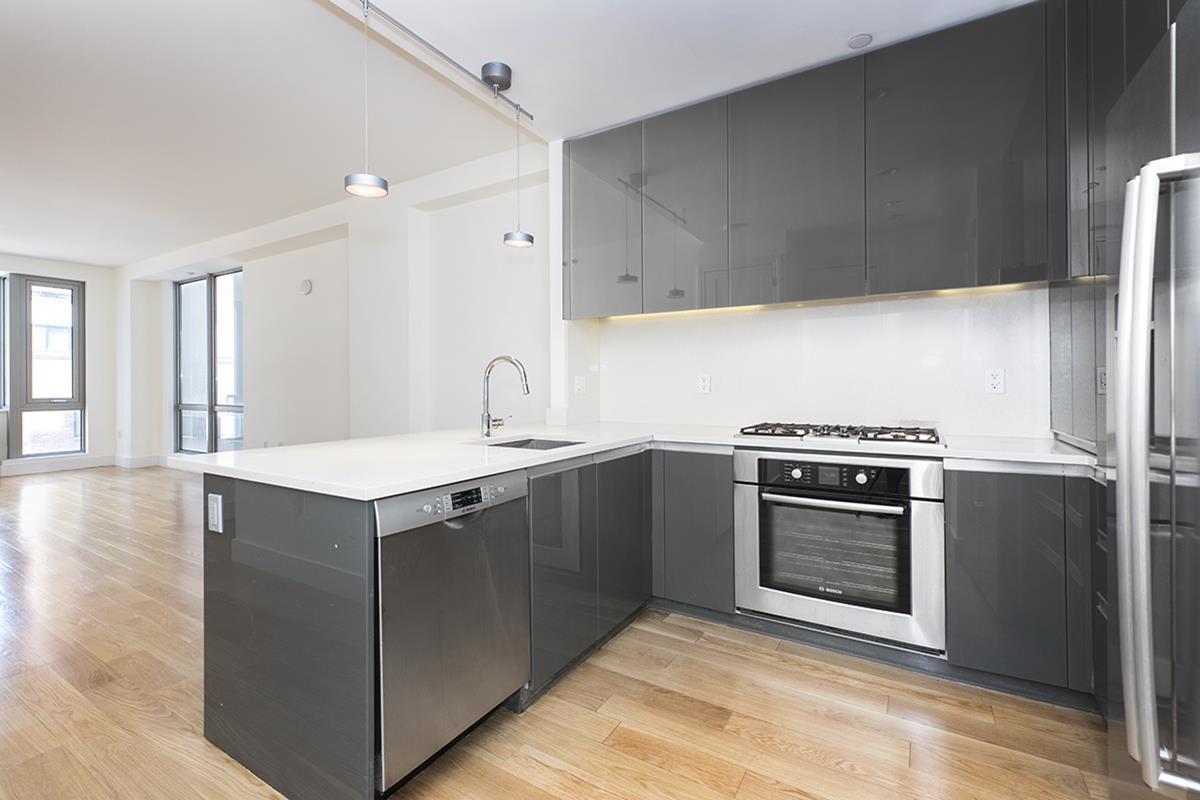
Condo
Ownership
Mid-Rise
Building Type
Part-Time Doorman
Service Level
Elevator
Access
Pets Allowed
Pet Policy
267/7503
Block/Lot
Post-War
Age
2012
Year Built
15/48
Floors/Apts
Building Amenities
Bike Room
Fitness Facility
Garage
Non-Smoking Building
Private Storage
Roof Deck

Contact
Christina DeCurtis
License
Licensed As: Christina DeCurtis
Licensed Associate Real Estate Broker
The Christina DeCurtis Team
Mortgage Calculator
All information furnished regarding property for sale, rental or financing is from sources deemed reliable, but no warranty or representation is made as to the accuracy thereof and same is submitted subject to errors, omissions, change of price, rental or other conditions, prior sale, lease or financing or withdrawal without notice. All dimensions are approximate. For exact dimensions, you must hire your own architect or engineer.
Listing ID: 2033840

