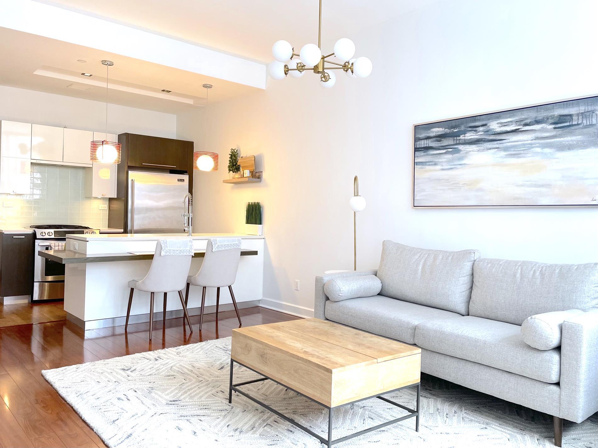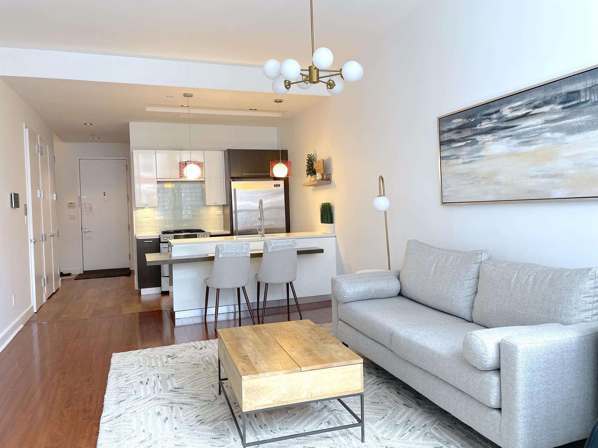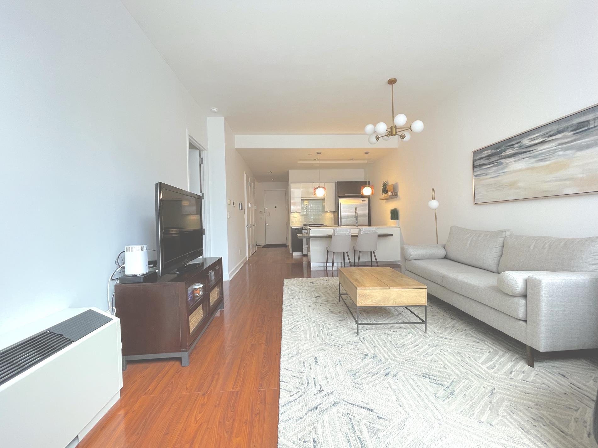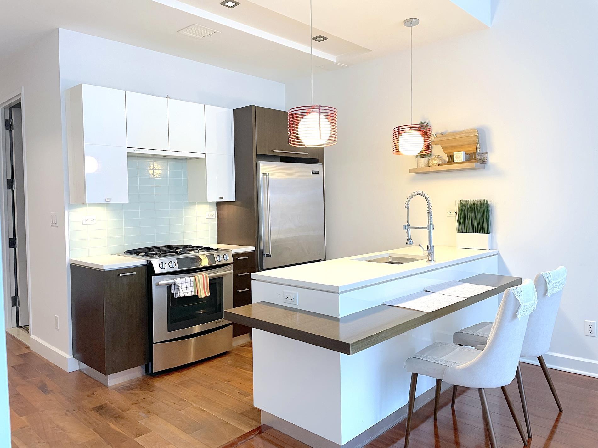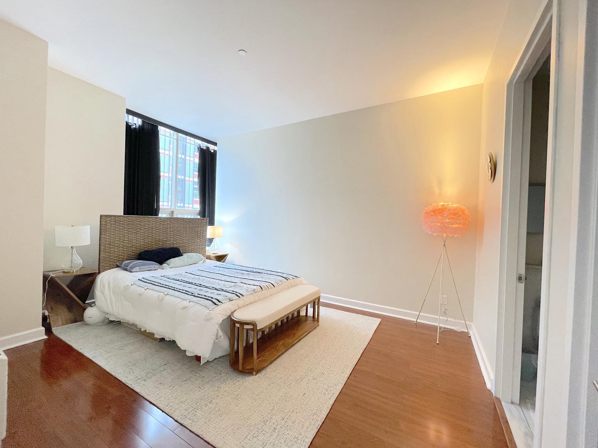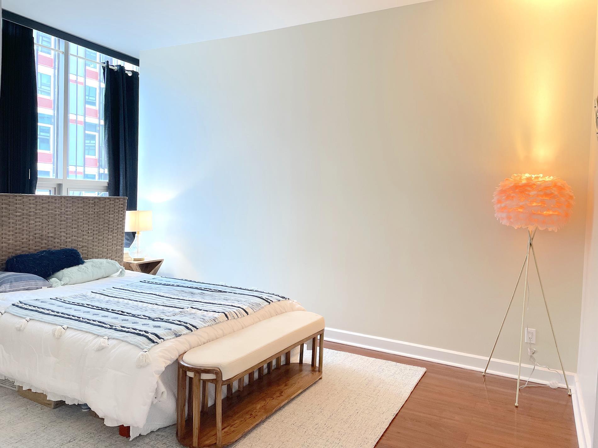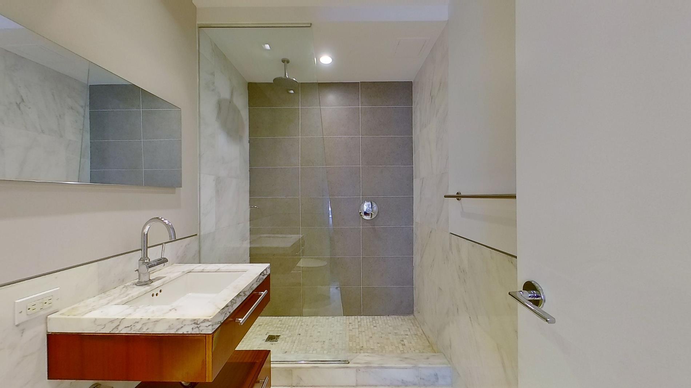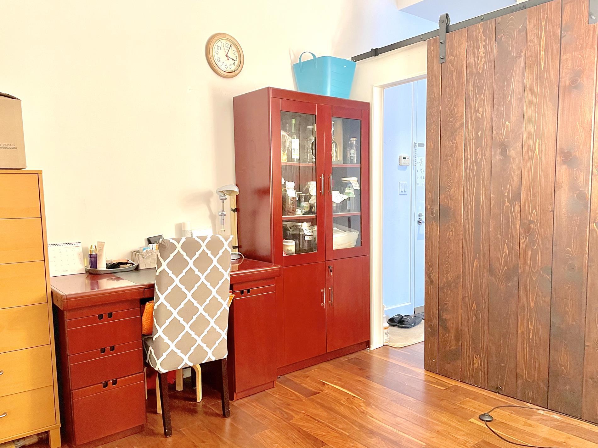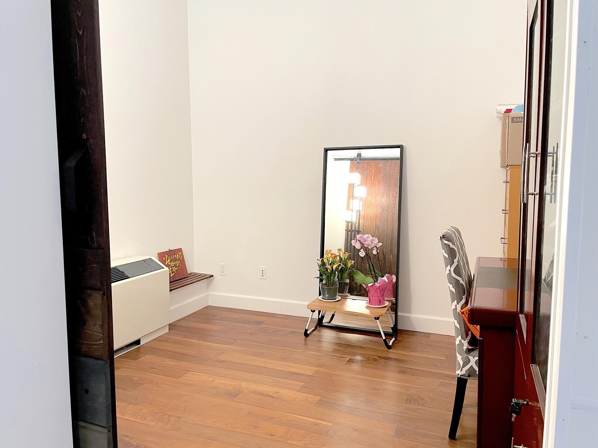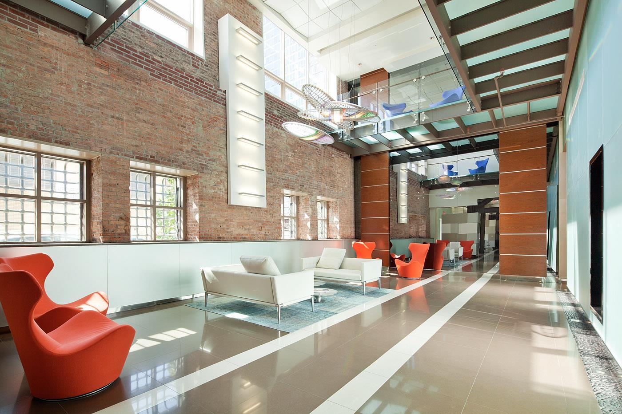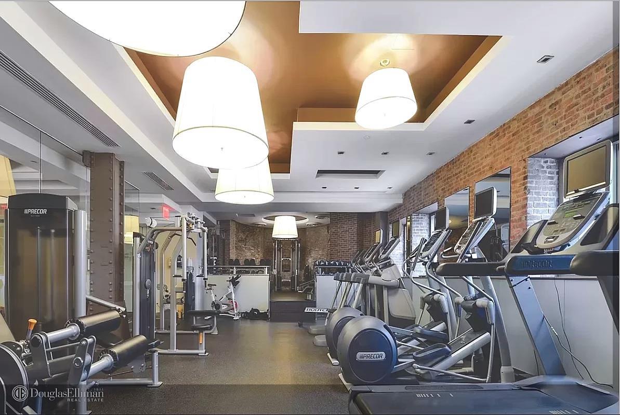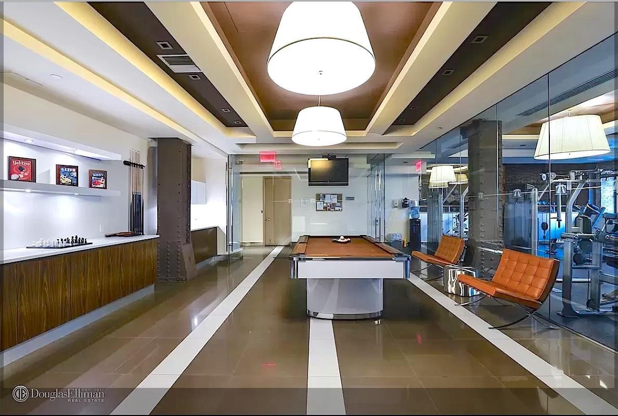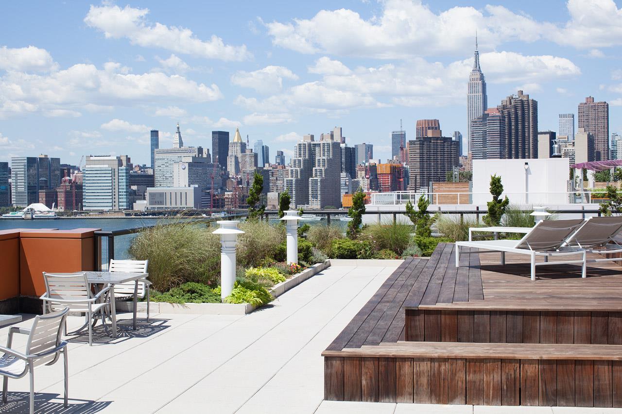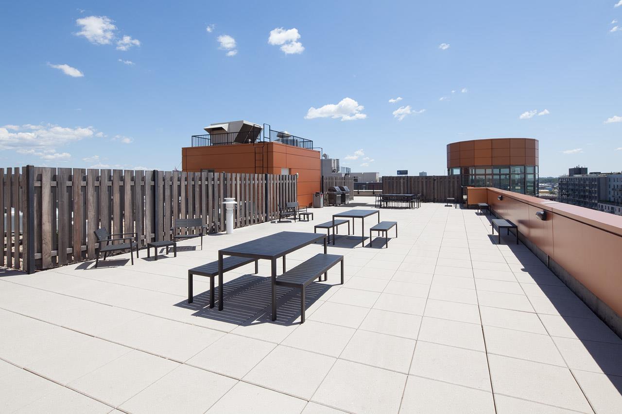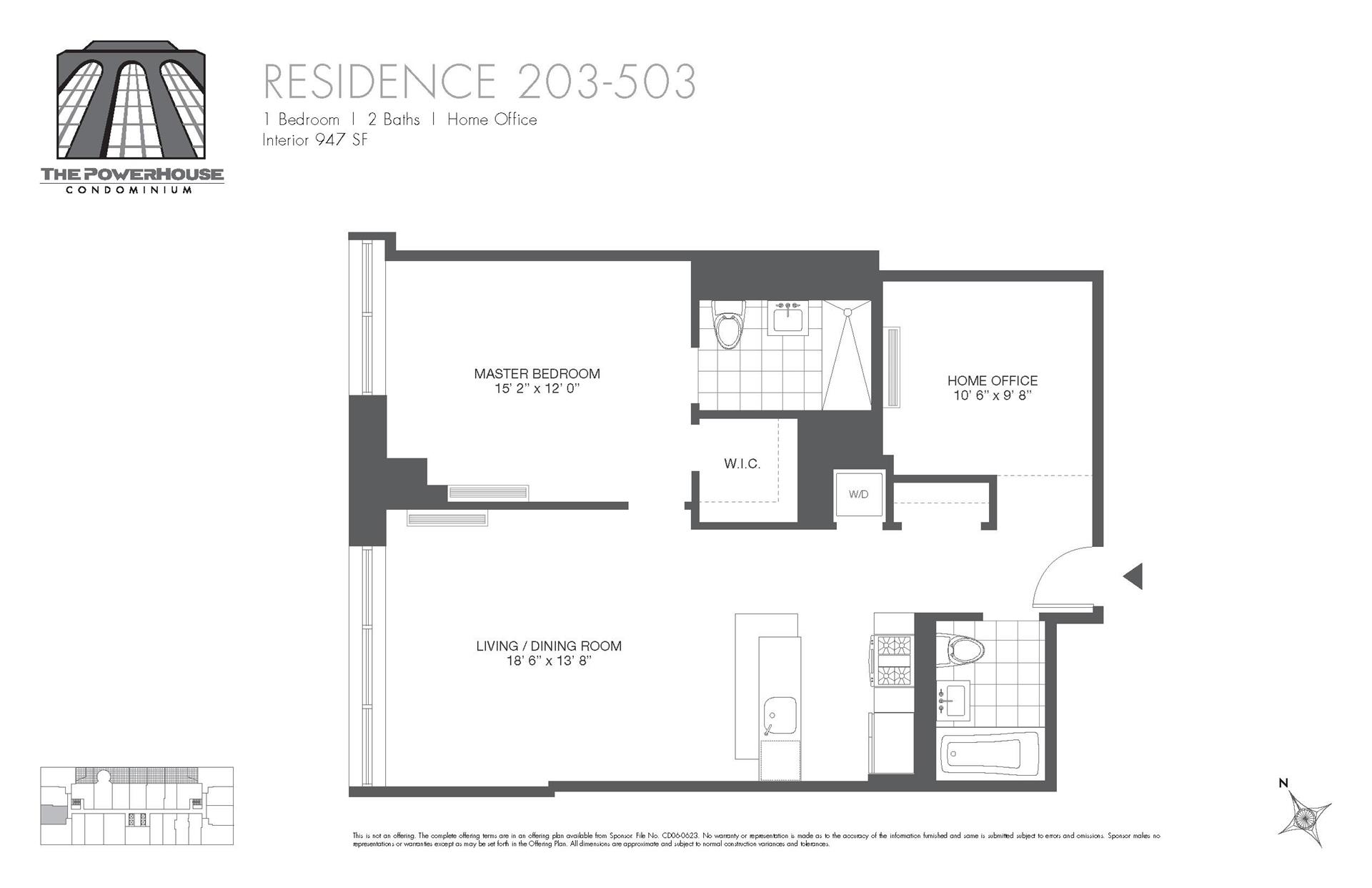
Sold
$ 1,085,000
Sold
Status
4
Rooms
1
Bedrooms
2
Bathrooms
947/88
ASF/ASM
$ 256
Real Estate Taxes
[Monthly]
$ 788
Common Charges [Monthly]
80%
Financing Allowed

Description
NEW ON MARKET!
POWERHOUSE’S SUPREME 1-BEDROOM W/ HOME OFFICE – IDEALLY ADJACENT WATERFRONT
This inviting One Bedroom layout is a cleverly appointed condo apt that offers working remotely a pleasurable and efficient day-to-day task with its practical Home Office space. Or, as enclosed by a stylistic sliding barn door, this room can easily be converted into a 2nd bedroom setting. Regardless of either set-up, Apt 303 is modern living at its highest standard as also superbly located in LIC’s prime location. Oversized windows bring added luxury as the 10 ft high ceilings also give the apt a delightful airiness. And complimented by the deep richness of American walnut wood floors, this unique heated-controlled flooring lend added comfort to both the large living room and master bedroom. (Disclaimer: Furnishings in photos are virtually staged. Office built-ins are visual examples only.)
A Wengewood sushi bar wraps partially around the open setting of the masterfully efficient chef’s kitchen with its gleaming white lacquered cabinetry, glass backsplash and quartzite stone countertop as accented with dark walnut tones. Enhanced by upgraded smart pendant lights (not shown) – all lend to a harmonized decor while being fully furnished with a stainless steel Viking fridge, gas stove and dishwasher. Washer/dryer also included.
Enormous master bedroom features an ample walk-in closet and an ensuite bathroom with an overhead rain and shower fixtures by Grohe – all complemented by soothing Italian beige ceramic wall and floor tiles. The second bathroom is conveniently located across from the home office/2nd bedroom and features a deep soaking tub. Both bathrooms minimalistic aesthetics are enhanced by a Lacava sink, Kohler faucets and a deep ebony wood vanity with a marble stone countertop.
THE BUILDING: World-renowned architect Karl Fisher and distinguished interior designer Andres Escobar breathe new life into a turn of the century Pennsylvanian Railroad power station transforming it into The Powerhouse, luxury residences on the East River. AMENITIES: A concierge available 24/7 welcomes you to a spacious lobby surrounded by soothing white panels and polished concrete floors. State-of-the-art Fitness Centre just adjacent to The Lounge equipped with a pool table, plasma tv, and a wet bar. Movie night offered with cinema-caliber projectors in the Screening Room while The Playroom lends fun time for the little ones. Take in the panoramic cityscape views from the Roof Garden providing BBQ grills, dining areas, and a sunning deck. Complimentary wifi. Full-service business center. Cold storage for worry-free grocery deliveries. On-site parking and bicycle storage are both available as well as some storage space.
LOCATION: Steps to the 7 train one stop literally 5 mins from Grand Central. Neighborhood with the waterfront park, supermarket, and pharmacy, various cuisines of restaurants on Vernon Boulevard. The Powerhouse is one of the most desirable developments in the LIC, renowned for its sizeable apartments and characteristic charm. Low all-inclusive common charges with a ten-year tax abatement remaining. Enjoy the comforts of a relaxed yet casually luxurious lifestyle that Long Island City has to offer at the Powerhouse.
Tax Abatement until 2024
POWERHOUSE’S SUPREME 1-BEDROOM W/ HOME OFFICE – IDEALLY ADJACENT WATERFRONT
This inviting One Bedroom layout is a cleverly appointed condo apt that offers working remotely a pleasurable and efficient day-to-day task with its practical Home Office space. Or, as enclosed by a stylistic sliding barn door, this room can easily be converted into a 2nd bedroom setting. Regardless of either set-up, Apt 303 is modern living at its highest standard as also superbly located in LIC’s prime location. Oversized windows bring added luxury as the 10 ft high ceilings also give the apt a delightful airiness. And complimented by the deep richness of American walnut wood floors, this unique heated-controlled flooring lend added comfort to both the large living room and master bedroom. (Disclaimer: Furnishings in photos are virtually staged. Office built-ins are visual examples only.)
A Wengewood sushi bar wraps partially around the open setting of the masterfully efficient chef’s kitchen with its gleaming white lacquered cabinetry, glass backsplash and quartzite stone countertop as accented with dark walnut tones. Enhanced by upgraded smart pendant lights (not shown) – all lend to a harmonized decor while being fully furnished with a stainless steel Viking fridge, gas stove and dishwasher. Washer/dryer also included.
Enormous master bedroom features an ample walk-in closet and an ensuite bathroom with an overhead rain and shower fixtures by Grohe – all complemented by soothing Italian beige ceramic wall and floor tiles. The second bathroom is conveniently located across from the home office/2nd bedroom and features a deep soaking tub. Both bathrooms minimalistic aesthetics are enhanced by a Lacava sink, Kohler faucets and a deep ebony wood vanity with a marble stone countertop.
THE BUILDING: World-renowned architect Karl Fisher and distinguished interior designer Andres Escobar breathe new life into a turn of the century Pennsylvanian Railroad power station transforming it into The Powerhouse, luxury residences on the East River. AMENITIES: A concierge available 24/7 welcomes you to a spacious lobby surrounded by soothing white panels and polished concrete floors. State-of-the-art Fitness Centre just adjacent to The Lounge equipped with a pool table, plasma tv, and a wet bar. Movie night offered with cinema-caliber projectors in the Screening Room while The Playroom lends fun time for the little ones. Take in the panoramic cityscape views from the Roof Garden providing BBQ grills, dining areas, and a sunning deck. Complimentary wifi. Full-service business center. Cold storage for worry-free grocery deliveries. On-site parking and bicycle storage are both available as well as some storage space.
LOCATION: Steps to the 7 train one stop literally 5 mins from Grand Central. Neighborhood with the waterfront park, supermarket, and pharmacy, various cuisines of restaurants on Vernon Boulevard. The Powerhouse is one of the most desirable developments in the LIC, renowned for its sizeable apartments and characteristic charm. Low all-inclusive common charges with a ten-year tax abatement remaining. Enjoy the comforts of a relaxed yet casually luxurious lifestyle that Long Island City has to offer at the Powerhouse.
Tax Abatement until 2024
NEW ON MARKET!
POWERHOUSE’S SUPREME 1-BEDROOM W/ HOME OFFICE – IDEALLY ADJACENT WATERFRONT
This inviting One Bedroom layout is a cleverly appointed condo apt that offers working remotely a pleasurable and efficient day-to-day task with its practical Home Office space. Or, as enclosed by a stylistic sliding barn door, this room can easily be converted into a 2nd bedroom setting. Regardless of either set-up, Apt 303 is modern living at its highest standard as also superbly located in LIC’s prime location. Oversized windows bring added luxury as the 10 ft high ceilings also give the apt a delightful airiness. And complimented by the deep richness of American walnut wood floors, this unique heated-controlled flooring lend added comfort to both the large living room and master bedroom. (Disclaimer: Furnishings in photos are virtually staged. Office built-ins are visual examples only.)
A Wengewood sushi bar wraps partially around the open setting of the masterfully efficient chef’s kitchen with its gleaming white lacquered cabinetry, glass backsplash and quartzite stone countertop as accented with dark walnut tones. Enhanced by upgraded smart pendant lights (not shown) – all lend to a harmonized decor while being fully furnished with a stainless steel Viking fridge, gas stove and dishwasher. Washer/dryer also included.
Enormous master bedroom features an ample walk-in closet and an ensuite bathroom with an overhead rain and shower fixtures by Grohe – all complemented by soothing Italian beige ceramic wall and floor tiles. The second bathroom is conveniently located across from the home office/2nd bedroom and features a deep soaking tub. Both bathrooms minimalistic aesthetics are enhanced by a Lacava sink, Kohler faucets and a deep ebony wood vanity with a marble stone countertop.
THE BUILDING: World-renowned architect Karl Fisher and distinguished interior designer Andres Escobar breathe new life into a turn of the century Pennsylvanian Railroad power station transforming it into The Powerhouse, luxury residences on the East River. AMENITIES: A concierge available 24/7 welcomes you to a spacious lobby surrounded by soothing white panels and polished concrete floors. State-of-the-art Fitness Centre just adjacent to The Lounge equipped with a pool table, plasma tv, and a wet bar. Movie night offered with cinema-caliber projectors in the Screening Room while The Playroom lends fun time for the little ones. Take in the panoramic cityscape views from the Roof Garden providing BBQ grills, dining areas, and a sunning deck. Complimentary wifi. Full-service business center. Cold storage for worry-free grocery deliveries. On-site parking and bicycle storage are both available as well as some storage space.
LOCATION: Steps to the 7 train one stop literally 5 mins from Grand Central. Neighborhood with the waterfront park, supermarket, and pharmacy, various cuisines of restaurants on Vernon Boulevard. The Powerhouse is one of the most desirable developments in the LIC, renowned for its sizeable apartments and characteristic charm. Low all-inclusive common charges with a ten-year tax abatement remaining. Enjoy the comforts of a relaxed yet casually luxurious lifestyle that Long Island City has to offer at the Powerhouse.
Tax Abatement until 2024
POWERHOUSE’S SUPREME 1-BEDROOM W/ HOME OFFICE – IDEALLY ADJACENT WATERFRONT
This inviting One Bedroom layout is a cleverly appointed condo apt that offers working remotely a pleasurable and efficient day-to-day task with its practical Home Office space. Or, as enclosed by a stylistic sliding barn door, this room can easily be converted into a 2nd bedroom setting. Regardless of either set-up, Apt 303 is modern living at its highest standard as also superbly located in LIC’s prime location. Oversized windows bring added luxury as the 10 ft high ceilings also give the apt a delightful airiness. And complimented by the deep richness of American walnut wood floors, this unique heated-controlled flooring lend added comfort to both the large living room and master bedroom. (Disclaimer: Furnishings in photos are virtually staged. Office built-ins are visual examples only.)
A Wengewood sushi bar wraps partially around the open setting of the masterfully efficient chef’s kitchen with its gleaming white lacquered cabinetry, glass backsplash and quartzite stone countertop as accented with dark walnut tones. Enhanced by upgraded smart pendant lights (not shown) – all lend to a harmonized decor while being fully furnished with a stainless steel Viking fridge, gas stove and dishwasher. Washer/dryer also included.
Enormous master bedroom features an ample walk-in closet and an ensuite bathroom with an overhead rain and shower fixtures by Grohe – all complemented by soothing Italian beige ceramic wall and floor tiles. The second bathroom is conveniently located across from the home office/2nd bedroom and features a deep soaking tub. Both bathrooms minimalistic aesthetics are enhanced by a Lacava sink, Kohler faucets and a deep ebony wood vanity with a marble stone countertop.
THE BUILDING: World-renowned architect Karl Fisher and distinguished interior designer Andres Escobar breathe new life into a turn of the century Pennsylvanian Railroad power station transforming it into The Powerhouse, luxury residences on the East River. AMENITIES: A concierge available 24/7 welcomes you to a spacious lobby surrounded by soothing white panels and polished concrete floors. State-of-the-art Fitness Centre just adjacent to The Lounge equipped with a pool table, plasma tv, and a wet bar. Movie night offered with cinema-caliber projectors in the Screening Room while The Playroom lends fun time for the little ones. Take in the panoramic cityscape views from the Roof Garden providing BBQ grills, dining areas, and a sunning deck. Complimentary wifi. Full-service business center. Cold storage for worry-free grocery deliveries. On-site parking and bicycle storage are both available as well as some storage space.
LOCATION: Steps to the 7 train one stop literally 5 mins from Grand Central. Neighborhood with the waterfront park, supermarket, and pharmacy, various cuisines of restaurants on Vernon Boulevard. The Powerhouse is one of the most desirable developments in the LIC, renowned for its sizeable apartments and characteristic charm. Low all-inclusive common charges with a ten-year tax abatement remaining. Enjoy the comforts of a relaxed yet casually luxurious lifestyle that Long Island City has to offer at the Powerhouse.
Tax Abatement until 2024
Features
Abundant Closets
Dishwasher
En Suite Bathroom
Hardwood Floors
High Clgs [10']
Home Office
New Windows
Open Kitchen
Oversized Windows
Range
S Steel Appliances
Security System
Soaking Tub
Stall Shower
Walk-in Closet
Washer / Dryer
View / Exposure
West Exposure

Building Details
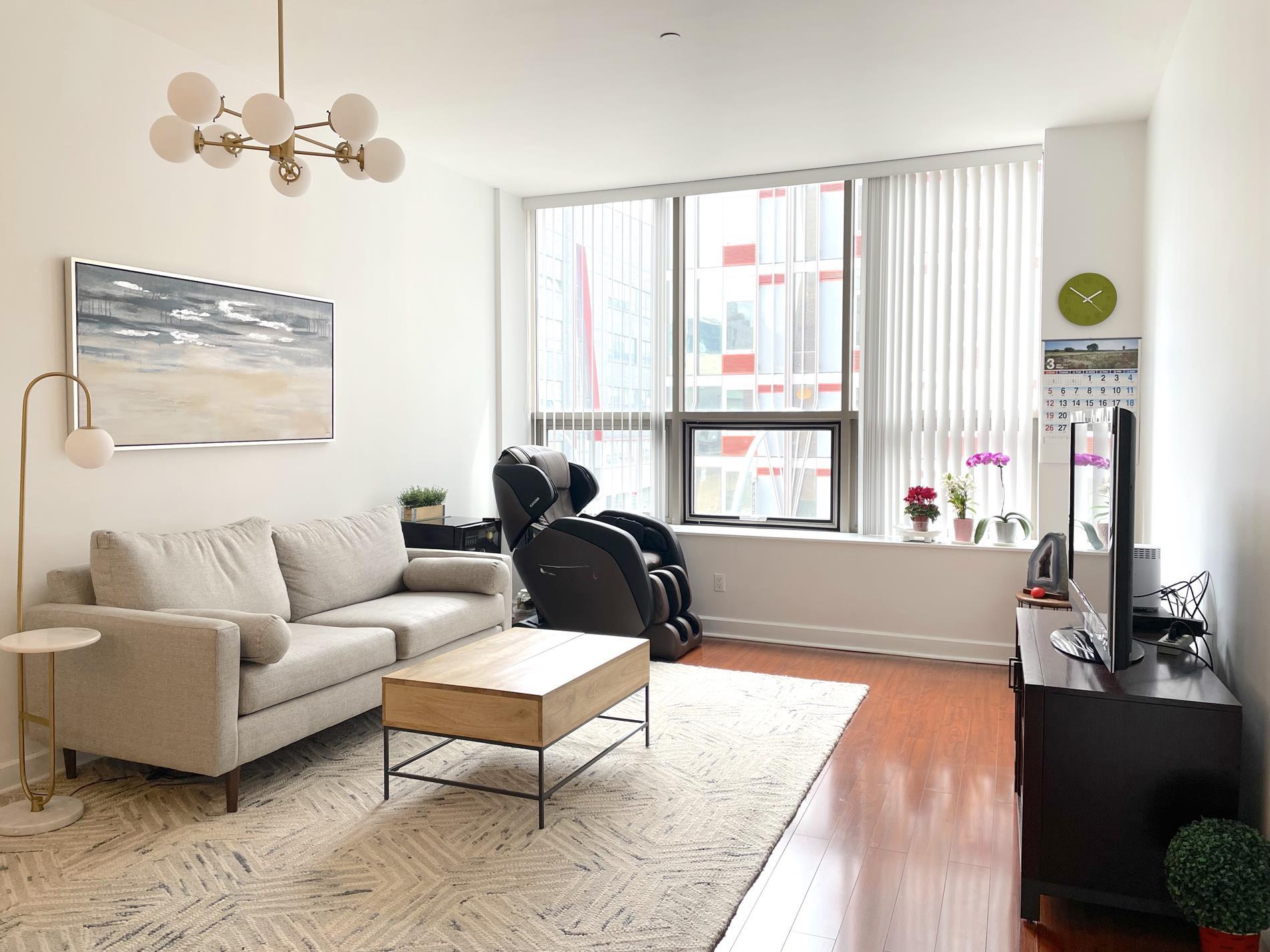
Condo
Ownership
Loft
Building Type
Concierge
Service Level
Elevator
Access
Pets Allowed
Pet Policy
16/7501
Block/Lot
Pre-War
Age
1906
Year Built
11/176
Floors/Apts
Building Amenities
Bike Room
Billiards Room
Business Center
Cinema Room
Fitness Facility
Playroom
Roof Deck
Steam Room
Valet Service
WiFi
Building Statistics
$ 1,050 APPSF
Closed Sales Data [Last 12 Months]

Contact
Mae Liew
License
Licensed As: Mae Liew
Licensed Real Estate Salesperson
Alexis Yoo
License
Licensed As: Alexis Yoo
Mortgage Calculator
All information furnished regarding property for sale, rental or financing is from sources deemed reliable, but no warranty or representation is made as to the accuracy thereof and same is submitted subject to errors, omissions, change of price, rental or other conditions, prior sale, lease or financing or withdrawal without notice. All dimensions are approximate. For exact dimensions, you must hire your own architect or engineer.
Listing ID: 495745

