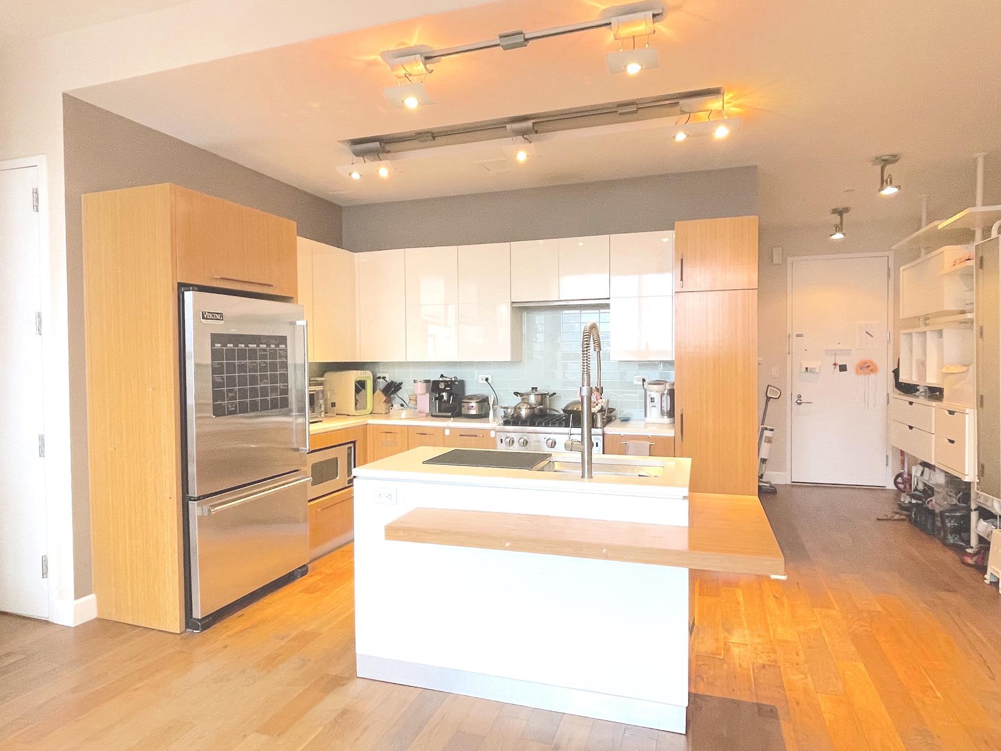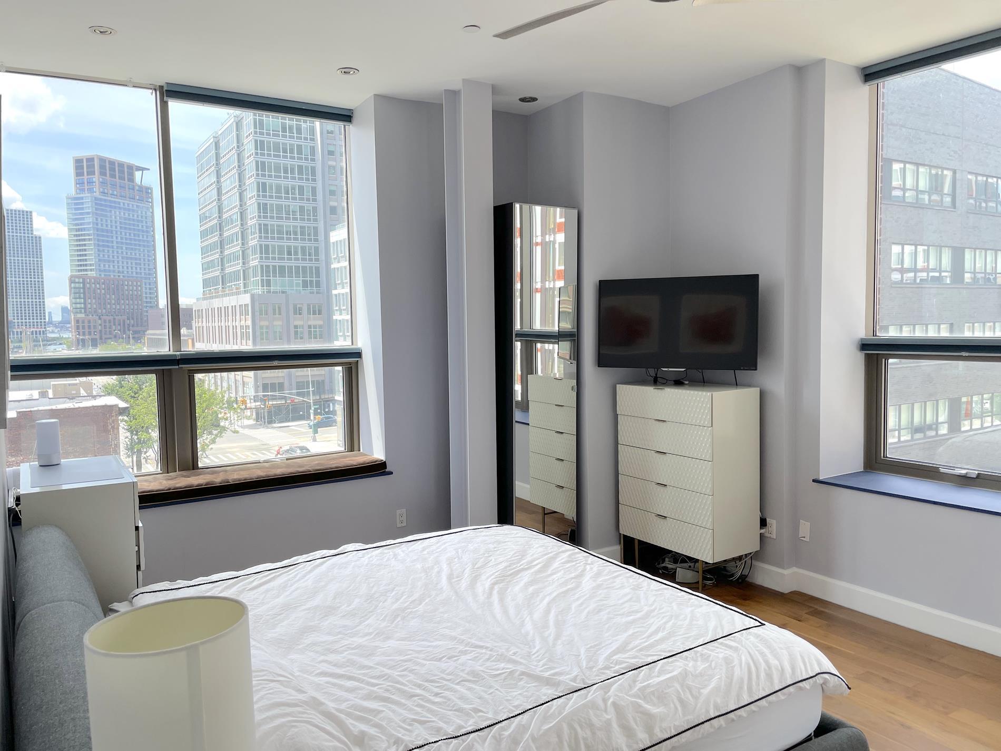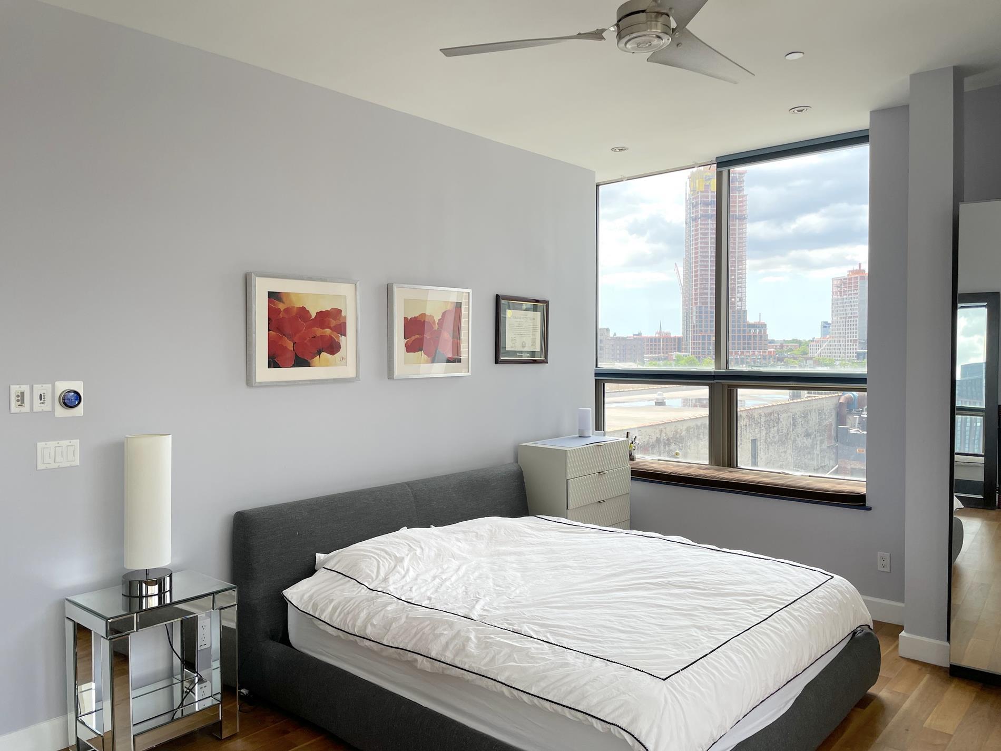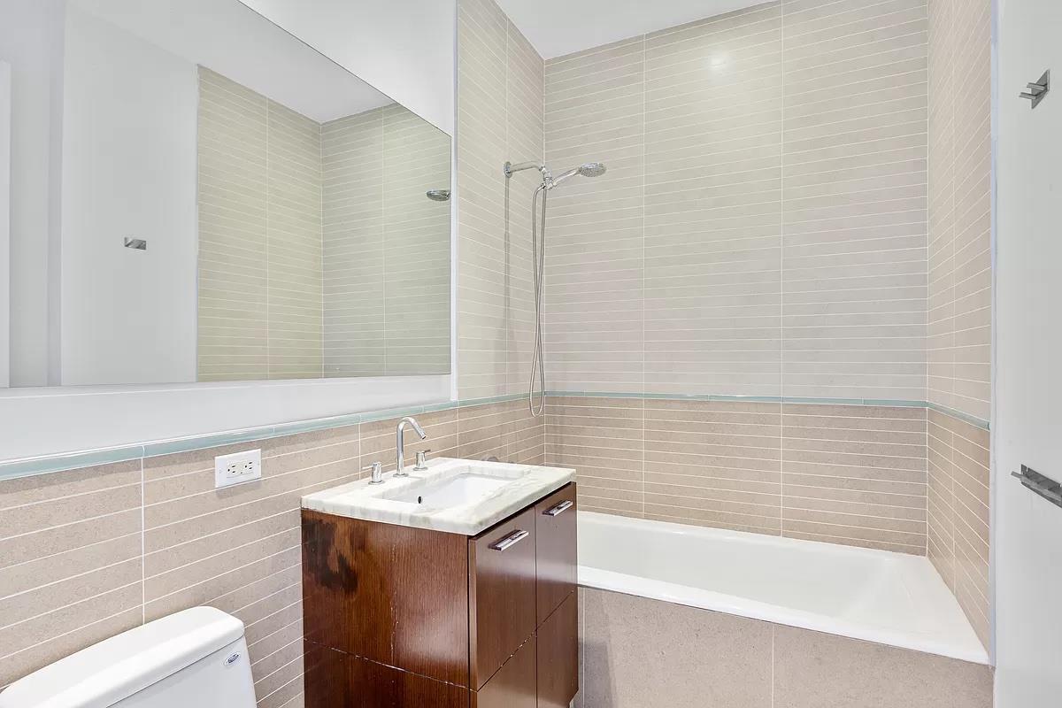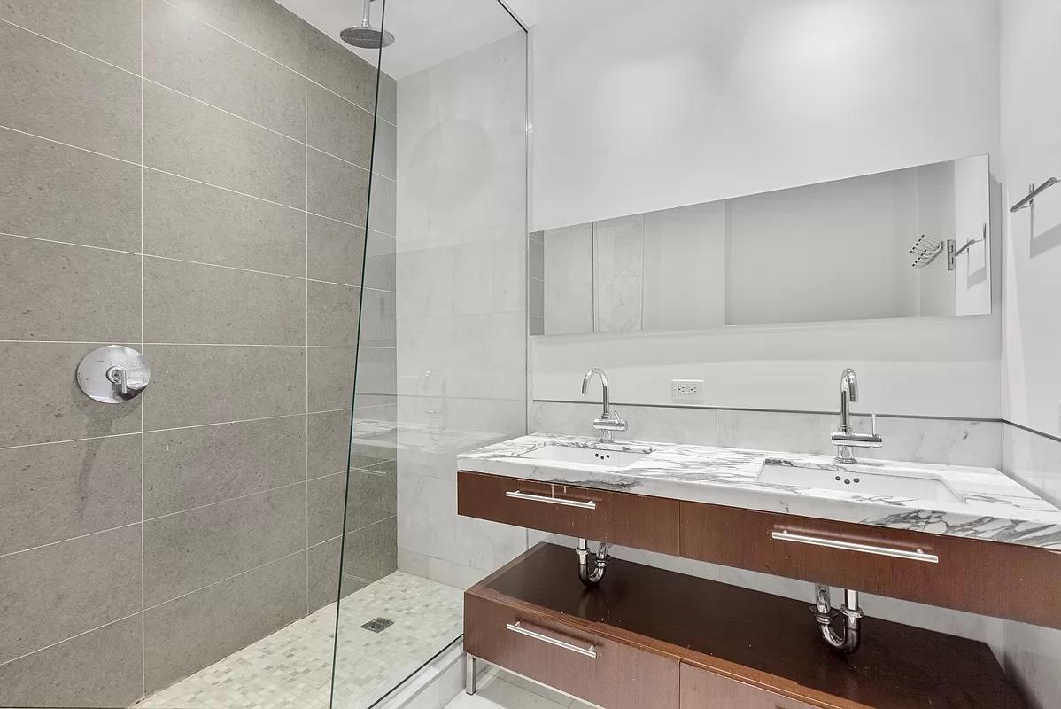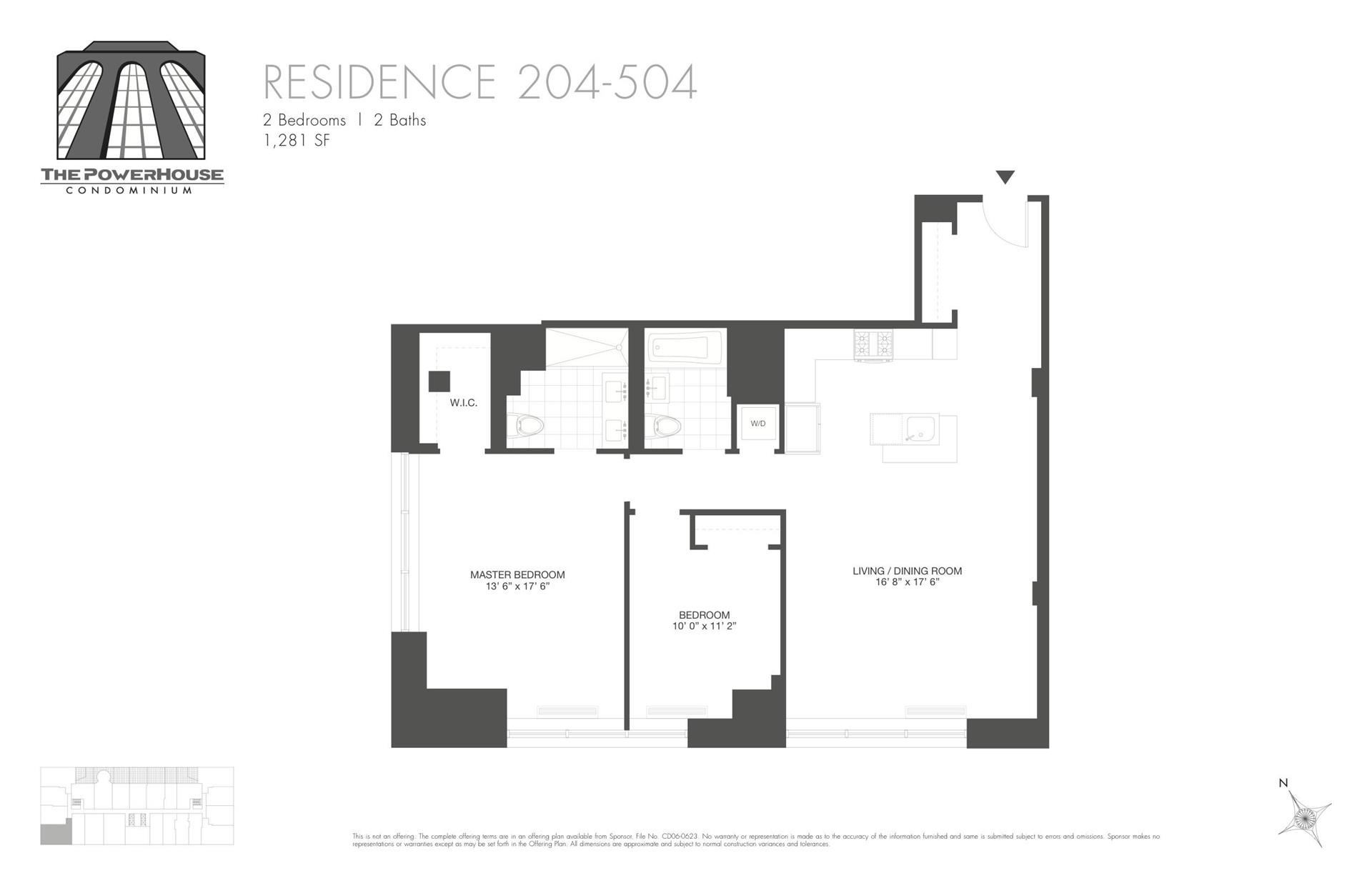
Rented
$ 6,350
Rented
Status
4
Rooms
2
Bedrooms
2
Bathrooms
1,281/119
ASF/ASM
12
Term [Months]

Description
SPACIOUS, RADIANT & UPGRADED 2BR / 2BA at POWERHOUSE 1 BLOCK WATERFRONT ADJ.
Enjoy 1281 SF of the expansive and upgraded Apt 404 as this corner layout offers both south and west exposures through its oversize windows while streaming ample sunlight into every corner.
Featuring 10-foot ceilings, beautiful American walnut floors and a large living room offset by a richly renovated open L-shaped kitchen with ample cabinet space and a sushi bar/island counter. Top-of-the-line Viking appliances
Leisurely lounge in the spacious master bedroom with corner views that also includes a walk-in closet and and an ensuite of quality fixtures and marble finishes. Ample second bedroom facing a full 2nd bathroom finished in Italian ceramic. Washer & dryer in a utility closet for added convenience.. All closets are customized with built-in hallway wall unit included.
Absolute condo living while renting that includes full use of all amenities adding to this sumptuous lifestyle of true comfort:
Complimentary Wi-Fi internet • 24/7 concierge • Live-in super • Fitness center • Lounge equipped with a pool table, plasma TV and a wet bar • Common rooftop with breathtaking Manhattan views and BBQ ranges • Cold storage for worry-free grocery deliveries • Playroom for the little ones • Business Center • Bike room • Parking garage next door
The popular Powerhouse is designed by world-renowned architect, Karl Fisher and distinguished interior designer, Andres Escobar who breathes new life into a turn-of-the-century Pennsylvanian Railroad power station and transformed it into this exclusive luxury residence on the East River. Extraordinarily chic, The Powerhouse invites you into an elegant setting where old details merge with modern touches creating a unique atmosphere.
Within a one block radius is the 7 train’s Vernon/Jackson station with its 4 min. ride directly to Grand Central, the lovely Gantry State Plaza Park, Hunters Point South riverside recreational grounds & walkways, and the East River Ferry with its 6 min. ride to East 34th Street or to Brooklyn & Wall St./Pier 11. This highly sought-after condominium is bordered by all the necessary features that define a perfect neighbourhood – cultural venues within close distance; restaurants, quaint boutiques, and personal services at nearby Vernon Blvd, plus an Urban Market & CVS just around the corner!
AVAILABLE FOR AUGUST 8TH lease start. NOT PET
Enjoy 1281 SF of the expansive and upgraded Apt 404 as this corner layout offers both south and west exposures through its oversize windows while streaming ample sunlight into every corner.
Featuring 10-foot ceilings, beautiful American walnut floors and a large living room offset by a richly renovated open L-shaped kitchen with ample cabinet space and a sushi bar/island counter. Top-of-the-line Viking appliances
Leisurely lounge in the spacious master bedroom with corner views that also includes a walk-in closet and and an ensuite of quality fixtures and marble finishes. Ample second bedroom facing a full 2nd bathroom finished in Italian ceramic. Washer & dryer in a utility closet for added convenience.. All closets are customized with built-in hallway wall unit included.
Absolute condo living while renting that includes full use of all amenities adding to this sumptuous lifestyle of true comfort:
Complimentary Wi-Fi internet • 24/7 concierge • Live-in super • Fitness center • Lounge equipped with a pool table, plasma TV and a wet bar • Common rooftop with breathtaking Manhattan views and BBQ ranges • Cold storage for worry-free grocery deliveries • Playroom for the little ones • Business Center • Bike room • Parking garage next door
The popular Powerhouse is designed by world-renowned architect, Karl Fisher and distinguished interior designer, Andres Escobar who breathes new life into a turn-of-the-century Pennsylvanian Railroad power station and transformed it into this exclusive luxury residence on the East River. Extraordinarily chic, The Powerhouse invites you into an elegant setting where old details merge with modern touches creating a unique atmosphere.
Within a one block radius is the 7 train’s Vernon/Jackson station with its 4 min. ride directly to Grand Central, the lovely Gantry State Plaza Park, Hunters Point South riverside recreational grounds & walkways, and the East River Ferry with its 6 min. ride to East 34th Street or to Brooklyn & Wall St./Pier 11. This highly sought-after condominium is bordered by all the necessary features that define a perfect neighbourhood – cultural venues within close distance; restaurants, quaint boutiques, and personal services at nearby Vernon Blvd, plus an Urban Market & CVS just around the corner!
AVAILABLE FOR AUGUST 8TH lease start. NOT PET
SPACIOUS, RADIANT & UPGRADED 2BR / 2BA at POWERHOUSE 1 BLOCK WATERFRONT ADJ.
Enjoy 1281 SF of the expansive and upgraded Apt 404 as this corner layout offers both south and west exposures through its oversize windows while streaming ample sunlight into every corner.
Featuring 10-foot ceilings, beautiful American walnut floors and a large living room offset by a richly renovated open L-shaped kitchen with ample cabinet space and a sushi bar/island counter. Top-of-the-line Viking appliances
Leisurely lounge in the spacious master bedroom with corner views that also includes a walk-in closet and and an ensuite of quality fixtures and marble finishes. Ample second bedroom facing a full 2nd bathroom finished in Italian ceramic. Washer & dryer in a utility closet for added convenience.. All closets are customized with built-in hallway wall unit included.
Absolute condo living while renting that includes full use of all amenities adding to this sumptuous lifestyle of true comfort:
Complimentary Wi-Fi internet • 24/7 concierge • Live-in super • Fitness center • Lounge equipped with a pool table, plasma TV and a wet bar • Common rooftop with breathtaking Manhattan views and BBQ ranges • Cold storage for worry-free grocery deliveries • Playroom for the little ones • Business Center • Bike room • Parking garage next door
The popular Powerhouse is designed by world-renowned architect, Karl Fisher and distinguished interior designer, Andres Escobar who breathes new life into a turn-of-the-century Pennsylvanian Railroad power station and transformed it into this exclusive luxury residence on the East River. Extraordinarily chic, The Powerhouse invites you into an elegant setting where old details merge with modern touches creating a unique atmosphere.
Within a one block radius is the 7 train’s Vernon/Jackson station with its 4 min. ride directly to Grand Central, the lovely Gantry State Plaza Park, Hunters Point South riverside recreational grounds & walkways, and the East River Ferry with its 6 min. ride to East 34th Street or to Brooklyn & Wall St./Pier 11. This highly sought-after condominium is bordered by all the necessary features that define a perfect neighbourhood – cultural venues within close distance; restaurants, quaint boutiques, and personal services at nearby Vernon Blvd, plus an Urban Market & CVS just around the corner!
AVAILABLE FOR AUGUST 8TH lease start. NOT PET
Enjoy 1281 SF of the expansive and upgraded Apt 404 as this corner layout offers both south and west exposures through its oversize windows while streaming ample sunlight into every corner.
Featuring 10-foot ceilings, beautiful American walnut floors and a large living room offset by a richly renovated open L-shaped kitchen with ample cabinet space and a sushi bar/island counter. Top-of-the-line Viking appliances
Leisurely lounge in the spacious master bedroom with corner views that also includes a walk-in closet and and an ensuite of quality fixtures and marble finishes. Ample second bedroom facing a full 2nd bathroom finished in Italian ceramic. Washer & dryer in a utility closet for added convenience.. All closets are customized with built-in hallway wall unit included.
Absolute condo living while renting that includes full use of all amenities adding to this sumptuous lifestyle of true comfort:
Complimentary Wi-Fi internet • 24/7 concierge • Live-in super • Fitness center • Lounge equipped with a pool table, plasma TV and a wet bar • Common rooftop with breathtaking Manhattan views and BBQ ranges • Cold storage for worry-free grocery deliveries • Playroom for the little ones • Business Center • Bike room • Parking garage next door
The popular Powerhouse is designed by world-renowned architect, Karl Fisher and distinguished interior designer, Andres Escobar who breathes new life into a turn-of-the-century Pennsylvanian Railroad power station and transformed it into this exclusive luxury residence on the East River. Extraordinarily chic, The Powerhouse invites you into an elegant setting where old details merge with modern touches creating a unique atmosphere.
Within a one block radius is the 7 train’s Vernon/Jackson station with its 4 min. ride directly to Grand Central, the lovely Gantry State Plaza Park, Hunters Point South riverside recreational grounds & walkways, and the East River Ferry with its 6 min. ride to East 34th Street or to Brooklyn & Wall St./Pier 11. This highly sought-after condominium is bordered by all the necessary features that define a perfect neighbourhood – cultural venues within close distance; restaurants, quaint boutiques, and personal services at nearby Vernon Blvd, plus an Urban Market & CVS just around the corner!
AVAILABLE FOR AUGUST 8TH lease start. NOT PET
Features
Center Island
Corner Apartment
Dishwasher
En Suite Bathroom
Floor-to-Clg Windows
High Clgs [10']
Microwave
Range
S Steel Appliances
Soaking Tub
Stall Shower
Walk-in Closet
Washer / Dryer
View / Exposure
South, West Exposures

Building Details
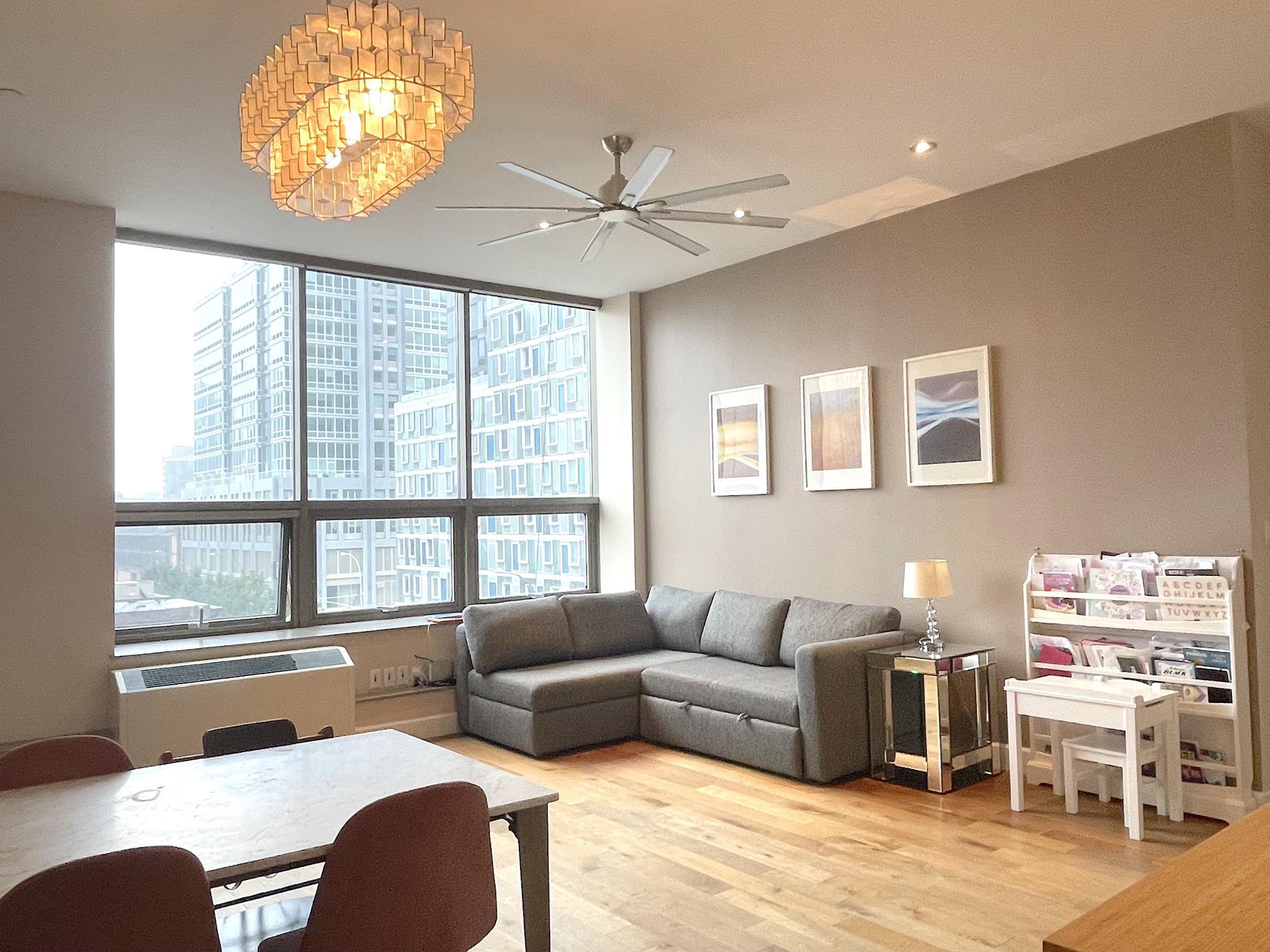
Condo
Ownership
Loft
Building Type
Concierge
Service Level
Elevator
Access
Pets Allowed
Pet Policy
16/7501
Block/Lot
Pre-War
Age
1906
Year Built
11/176
Floors/Apts
Building Amenities
Bike Room
Billiards Room
Business Center
Cinema Room
Fitness Facility
Playroom
Roof Deck
Steam Room
Valet Service
WiFi
Building Statistics
$ 1,050 APPSF
Closed Sales Data [Last 12 Months]

Contact
Mae Liew
License
Licensed As: Mae Liew
Licensed Real Estate Salesperson
All information furnished regarding property for sale, rental or financing is from sources deemed reliable, but no warranty or representation is made as to the accuracy thereof and same is submitted subject to errors, omissions, change of price, rental or other conditions, prior sale, lease or financing or withdrawal without notice. All dimensions are approximate. For exact dimensions, you must hire your own architect or engineer.
Listing ID: 1988030


