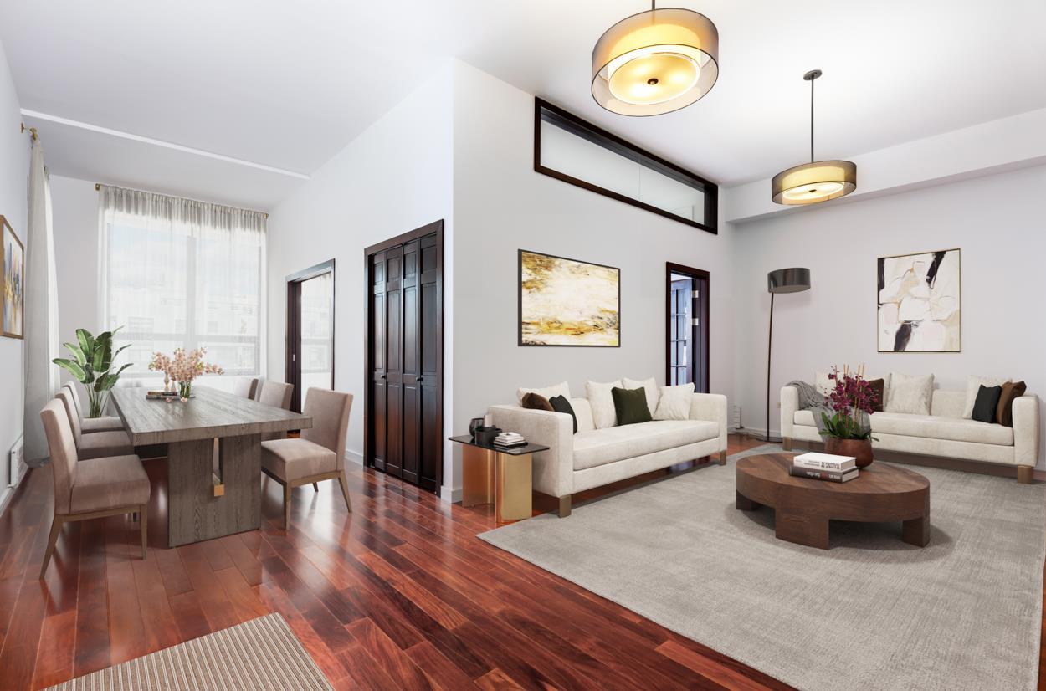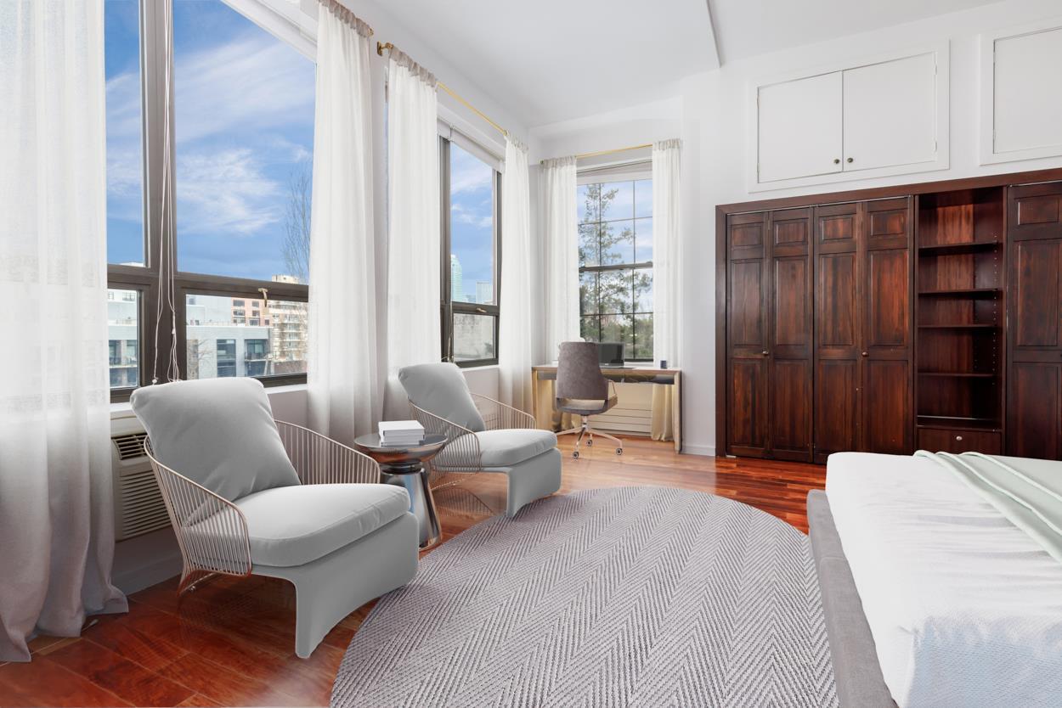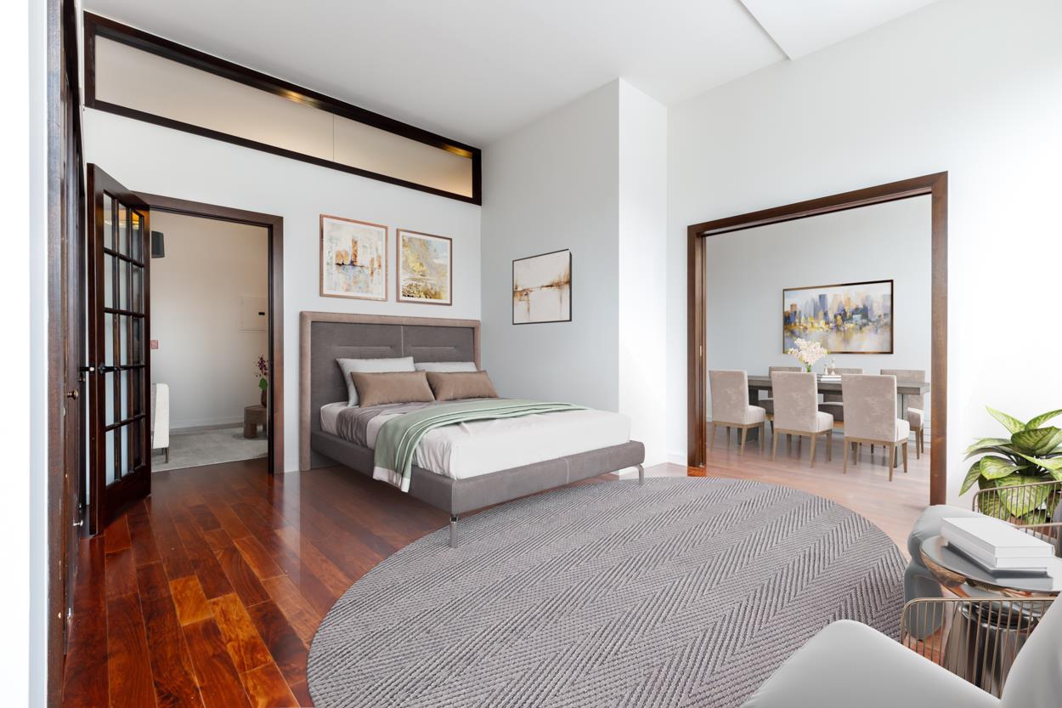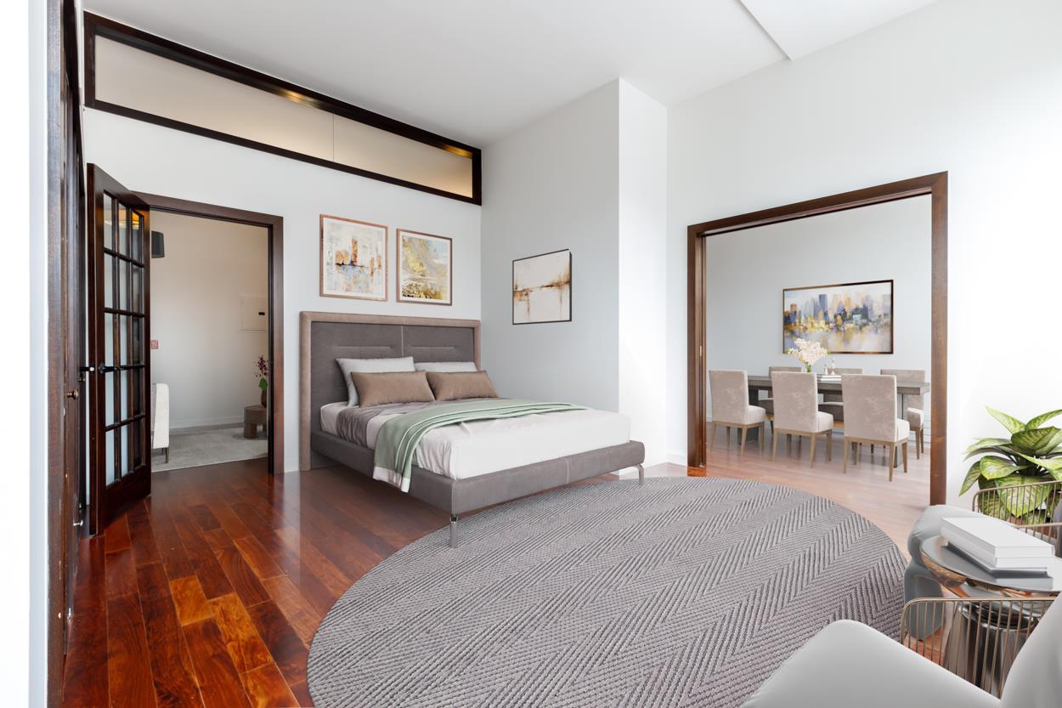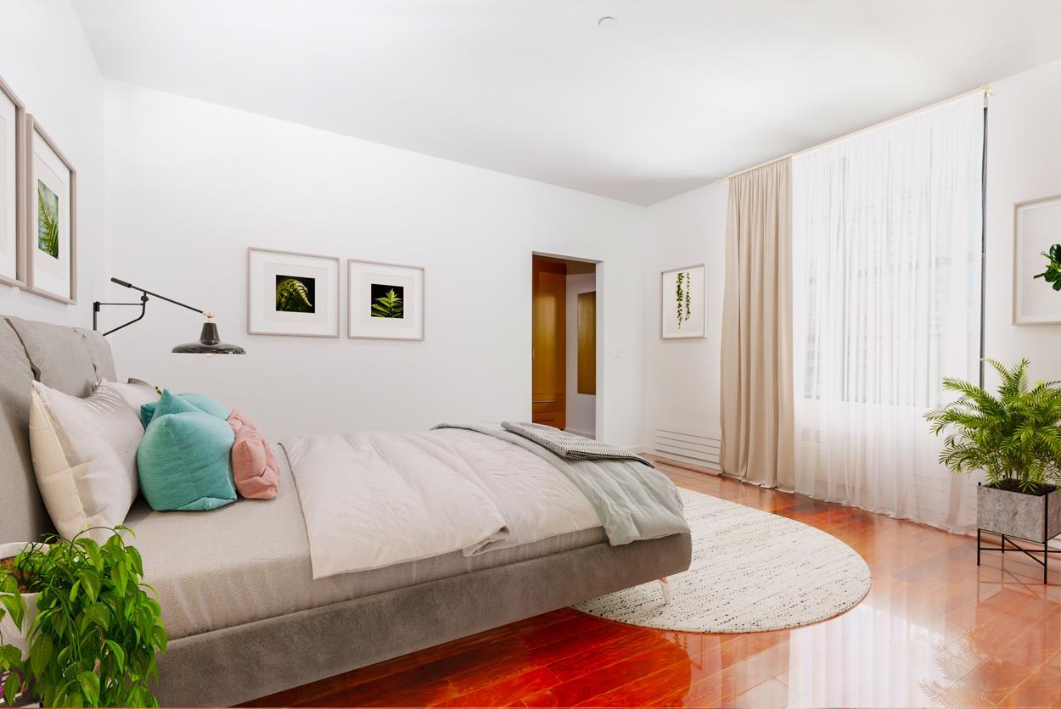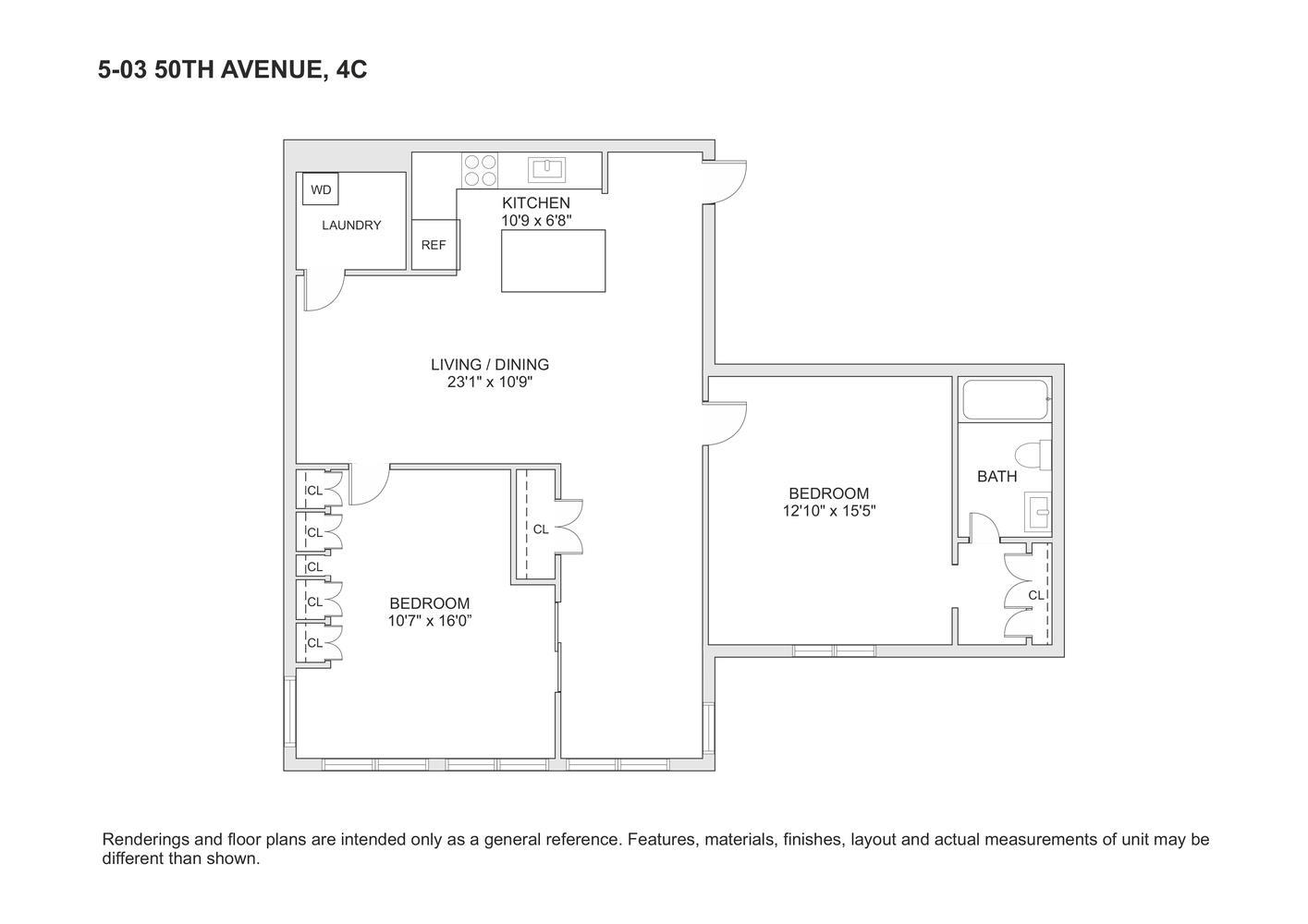
Sold
$ 1,225,000
Sold
Status
3
Rooms
2
Bedrooms
1
Bathrooms
1,127/105
ASF/ASM
$ 624
Real Estate Taxes
[Monthly]
$ 539
Common Charges [Monthly]
90%
Financing Allowed

Description
This Beautiful convertible 2 bedroom, 1 bathroom home features 11 foot ceilings, Mahogany hardwood flooring, extensive closet storage, along with Georgian-style sash oversized windows that allow the residence to be drenched in natural sunlight. Spanning approximately 1,127 square feet, the expansive living room allows the unit to be converted into a 2 bedroom apartment. The condo also boasts an open layout with European base-board heating, and in-unit 2 in 1 washer/dryer.
Located in the heart of Hunters Point , and a block away to the waterfront, as well as Gantry State Plaza. All major transportation, shops, grocery stores, schools, restaurants, cafes and more. The building also features of a 5,000 SF roof deck with views of the Manhattan skyline, a private parking garage, bike storage, and a virtual doorman
Located in the heart of Hunters Point , and a block away to the waterfront, as well as Gantry State Plaza. All major transportation, shops, grocery stores, schools, restaurants, cafes and more. The building also features of a 5,000 SF roof deck with views of the Manhattan skyline, a private parking garage, bike storage, and a virtual doorman
This Beautiful convertible 2 bedroom, 1 bathroom home features 11 foot ceilings, Mahogany hardwood flooring, extensive closet storage, along with Georgian-style sash oversized windows that allow the residence to be drenched in natural sunlight. Spanning approximately 1,127 square feet, the expansive living room allows the unit to be converted into a 2 bedroom apartment. The condo also boasts an open layout with European base-board heating, and in-unit 2 in 1 washer/dryer.
Located in the heart of Hunters Point , and a block away to the waterfront, as well as Gantry State Plaza. All major transportation, shops, grocery stores, schools, restaurants, cafes and more. The building also features of a 5,000 SF roof deck with views of the Manhattan skyline, a private parking garage, bike storage, and a virtual doorman
Located in the heart of Hunters Point , and a block away to the waterfront, as well as Gantry State Plaza. All major transportation, shops, grocery stores, schools, restaurants, cafes and more. The building also features of a 5,000 SF roof deck with views of the Manhattan skyline, a private parking garage, bike storage, and a virtual doorman
Features
Abundant Closets
Center Island
Corner Apartment
Dishwasher
French Doors
Hardwood Floors
High Clgs [11']
Open Kitchen
Oversized Windows
Range
S Steel Appliances
Sep Dining Area
Skylights
Walk-in Closet
Washer / Dryer
View / Exposure
North, East, West Exposures

Building Details
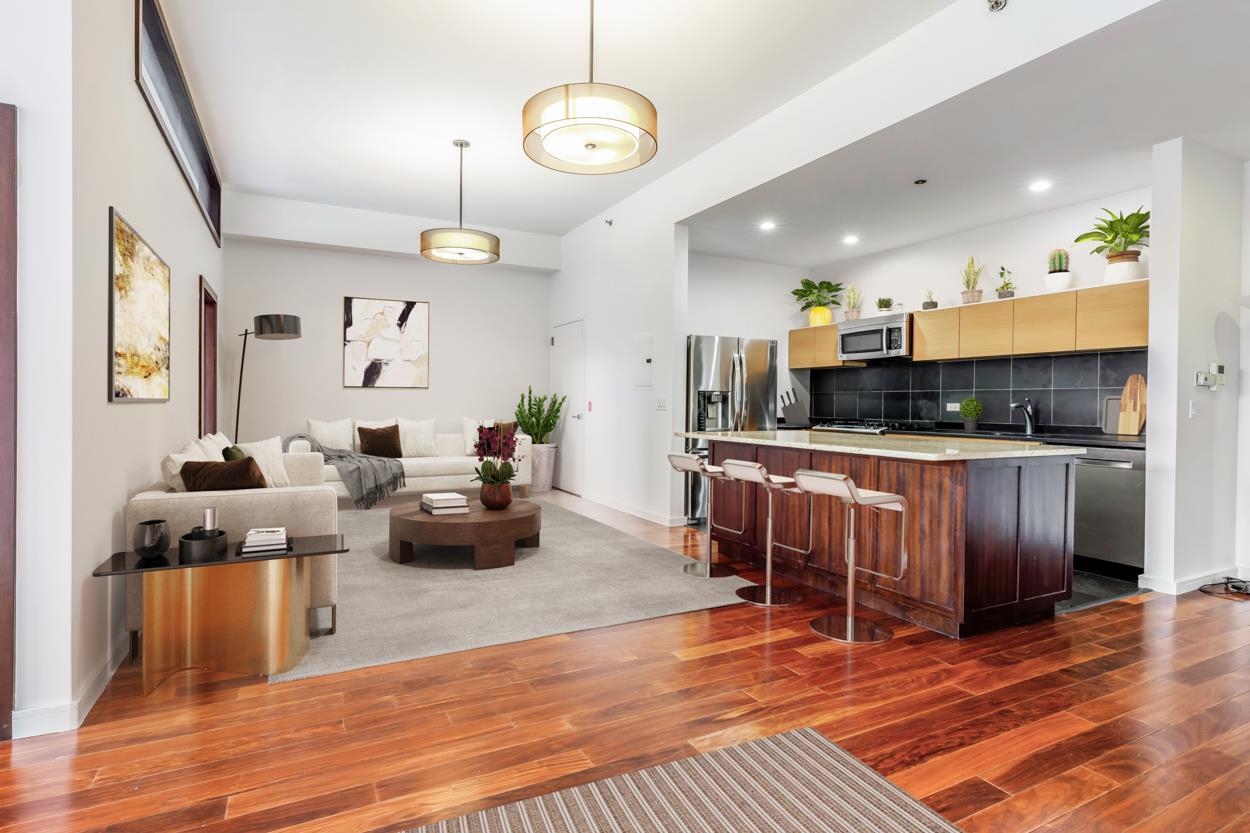
Condo
Ownership
Loft
Building Type
Video Intercom
Service Level
Elevator
Access
Pets Allowed
Pet Policy
32/7501
Block/Lot
Post-War
Age
2008
Year Built
5/12
Floors/Apts
Building Amenities
Garage
Roof Deck
WiFi

Contact
Sharon Weinstein
License
Licensed As: Sharon Weinstein
Licensed Real Estate Salesperson
Mortgage Calculator
All information furnished regarding property for sale, rental or financing is from sources deemed reliable, but no warranty or representation is made as to the accuracy thereof and same is submitted subject to errors, omissions, change of price, rental or other conditions, prior sale, lease or financing or withdrawal without notice. All dimensions are approximate. For exact dimensions, you must hire your own architect or engineer.
Listing ID: 1977618

