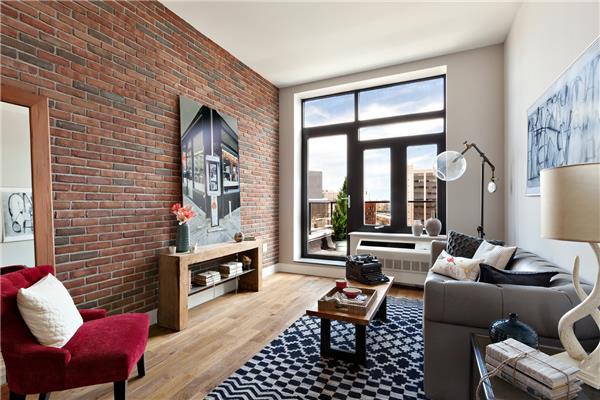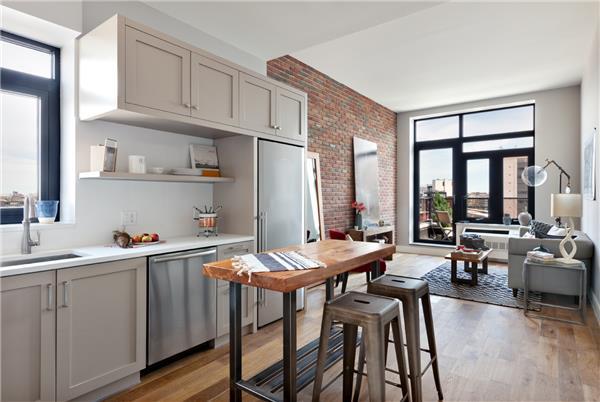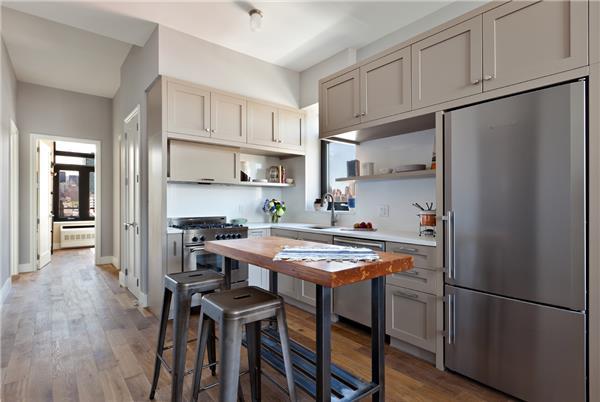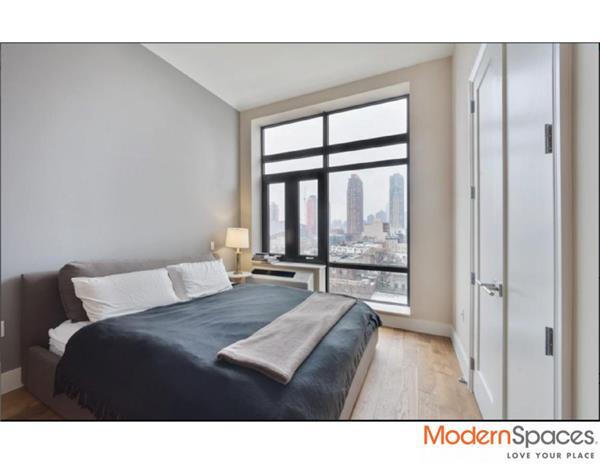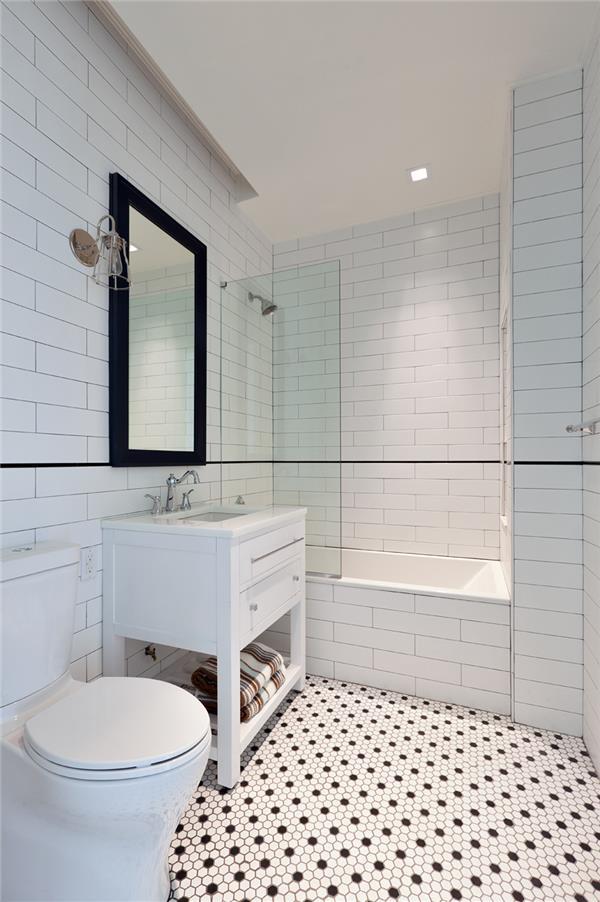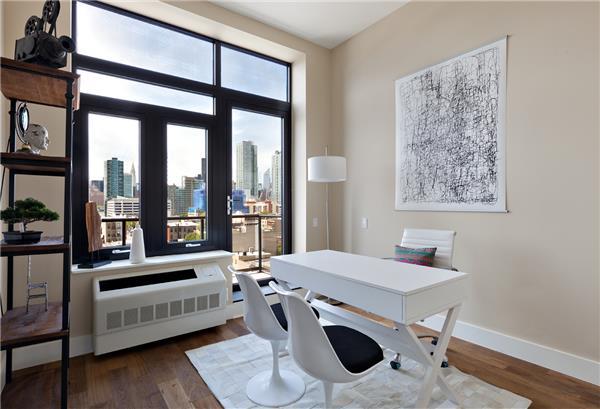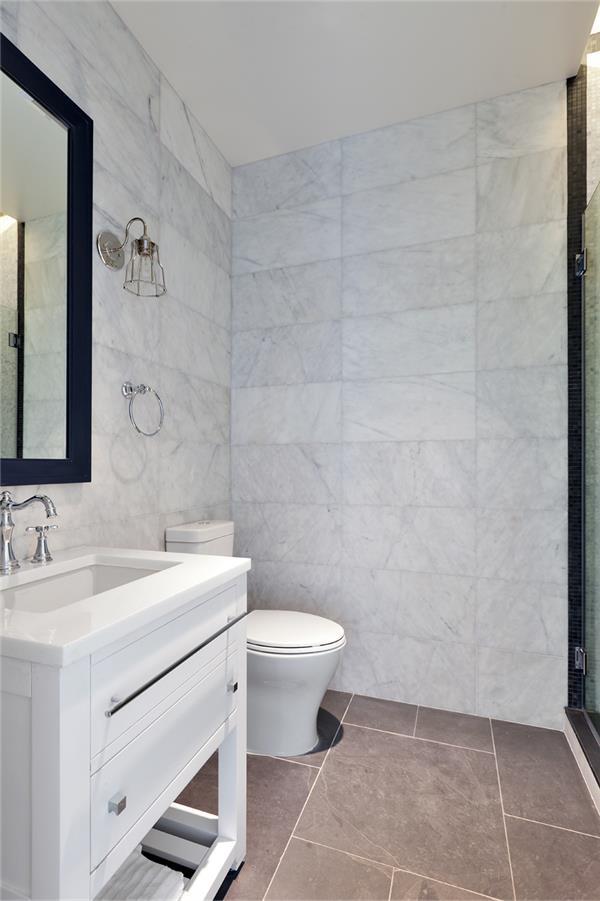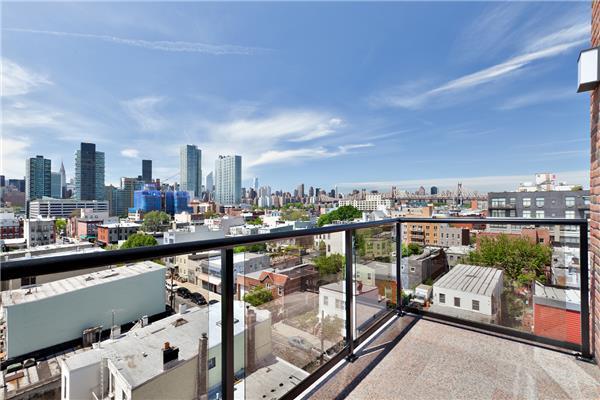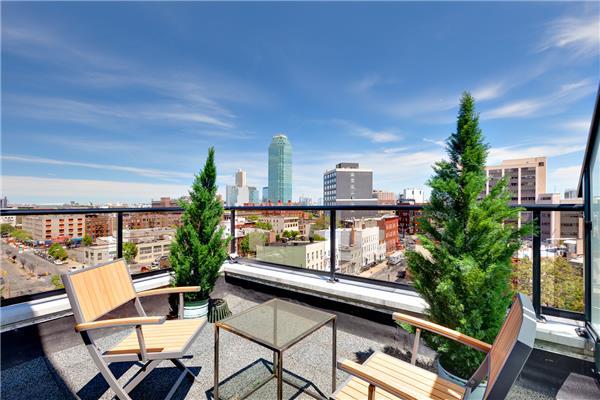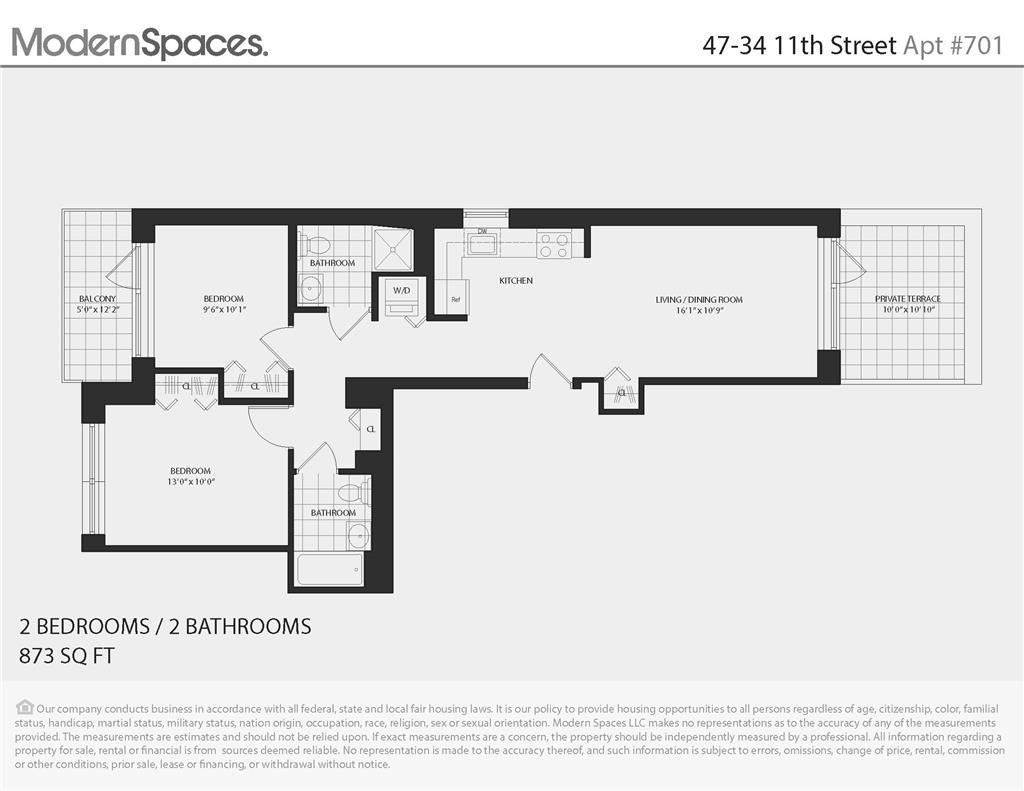
Rented
$ 5,500
Rented
Status
4
Rooms
2
Bedrooms
2
Bathrooms
873/81
ASF/ASM
12
Term [Months]

Description
OUTSTANDING 2BED/2BATH CONDO BOASTS 2 OUTDOOR SPACES in HUNTERS POINT
Both east and western outdoor spaces grace this wonderfully open 2BR/2BA penthouse home with a 60 SF corner balcony and a large 110 SF private terrace that faces stunning LIC views, including Midtown Manhattan. Offering richness of design and finishings while keeping its unique vintage features of industrial history, we welcome you to The Bindery – LIC’s original bookbinding building constructed in the 1900s and transformed into modern condo residences.
Enter into this outstanding ‘flow-through layout enhanced with an exposed brick wall that gives the living room added highlight as Caeserstone countertops and high-end stainless steel appliances such as a Bertazzoni stove and Bosch dishwasher complement the open chef’s kitchen.
• Hardwood oak floor finishes • 10’ High Ceilings • Floor-to-ceiling windows • Washer and dryer in unit • Radiant floor heating in both bathrooms
The large master bedroom with its en-suite bathroom features beautiful, sleek finishes with a spacious shower and bathtub. Closets have built-in storage and organizers. Storage unit in the basement for an additional cost.
• 3 Blocks to beautiful waterfront Gantry Plaza Park with its amazing Manhattan skyline views • Walking distance to Organic Market, Food Cellar, and Duane Reade • Steps away from LIC’s nightlife and NY Time’s recommended & Michelin star restaurants on Vernon Blvd. • 3 min. walk from Vernon/Jackson 7 train station with only one stop to Grand Central, a mere 5-minute ride into Mid-town Manhattan • Short walking distance to the G, E, and M trains.
Available for October 6th Occupancy / Board application required / One pet limit under 30lbs
Both east and western outdoor spaces grace this wonderfully open 2BR/2BA penthouse home with a 60 SF corner balcony and a large 110 SF private terrace that faces stunning LIC views, including Midtown Manhattan. Offering richness of design and finishings while keeping its unique vintage features of industrial history, we welcome you to The Bindery – LIC’s original bookbinding building constructed in the 1900s and transformed into modern condo residences.
Enter into this outstanding ‘flow-through layout enhanced with an exposed brick wall that gives the living room added highlight as Caeserstone countertops and high-end stainless steel appliances such as a Bertazzoni stove and Bosch dishwasher complement the open chef’s kitchen.
• Hardwood oak floor finishes • 10’ High Ceilings • Floor-to-ceiling windows • Washer and dryer in unit • Radiant floor heating in both bathrooms
The large master bedroom with its en-suite bathroom features beautiful, sleek finishes with a spacious shower and bathtub. Closets have built-in storage and organizers. Storage unit in the basement for an additional cost.
• 3 Blocks to beautiful waterfront Gantry Plaza Park with its amazing Manhattan skyline views • Walking distance to Organic Market, Food Cellar, and Duane Reade • Steps away from LIC’s nightlife and NY Time’s recommended & Michelin star restaurants on Vernon Blvd. • 3 min. walk from Vernon/Jackson 7 train station with only one stop to Grand Central, a mere 5-minute ride into Mid-town Manhattan • Short walking distance to the G, E, and M trains.
Available for October 6th Occupancy / Board application required / One pet limit under 30lbs
OUTSTANDING 2BED/2BATH CONDO BOASTS 2 OUTDOOR SPACES in HUNTERS POINT
Both east and western outdoor spaces grace this wonderfully open 2BR/2BA penthouse home with a 60 SF corner balcony and a large 110 SF private terrace that faces stunning LIC views, including Midtown Manhattan. Offering richness of design and finishings while keeping its unique vintage features of industrial history, we welcome you to The Bindery – LIC’s original bookbinding building constructed in the 1900s and transformed into modern condo residences.
Enter into this outstanding ‘flow-through layout enhanced with an exposed brick wall that gives the living room added highlight as Caeserstone countertops and high-end stainless steel appliances such as a Bertazzoni stove and Bosch dishwasher complement the open chef’s kitchen.
• Hardwood oak floor finishes • 10’ High Ceilings • Floor-to-ceiling windows • Washer and dryer in unit • Radiant floor heating in both bathrooms
The large master bedroom with its en-suite bathroom features beautiful, sleek finishes with a spacious shower and bathtub. Closets have built-in storage and organizers. Storage unit in the basement for an additional cost.
• 3 Blocks to beautiful waterfront Gantry Plaza Park with its amazing Manhattan skyline views • Walking distance to Organic Market, Food Cellar, and Duane Reade • Steps away from LIC’s nightlife and NY Time’s recommended & Michelin star restaurants on Vernon Blvd. • 3 min. walk from Vernon/Jackson 7 train station with only one stop to Grand Central, a mere 5-minute ride into Mid-town Manhattan • Short walking distance to the G, E, and M trains.
Available for October 6th Occupancy / Board application required / One pet limit under 30lbs
Both east and western outdoor spaces grace this wonderfully open 2BR/2BA penthouse home with a 60 SF corner balcony and a large 110 SF private terrace that faces stunning LIC views, including Midtown Manhattan. Offering richness of design and finishings while keeping its unique vintage features of industrial history, we welcome you to The Bindery – LIC’s original bookbinding building constructed in the 1900s and transformed into modern condo residences.
Enter into this outstanding ‘flow-through layout enhanced with an exposed brick wall that gives the living room added highlight as Caeserstone countertops and high-end stainless steel appliances such as a Bertazzoni stove and Bosch dishwasher complement the open chef’s kitchen.
• Hardwood oak floor finishes • 10’ High Ceilings • Floor-to-ceiling windows • Washer and dryer in unit • Radiant floor heating in both bathrooms
The large master bedroom with its en-suite bathroom features beautiful, sleek finishes with a spacious shower and bathtub. Closets have built-in storage and organizers. Storage unit in the basement for an additional cost.
• 3 Blocks to beautiful waterfront Gantry Plaza Park with its amazing Manhattan skyline views • Walking distance to Organic Market, Food Cellar, and Duane Reade • Steps away from LIC’s nightlife and NY Time’s recommended & Michelin star restaurants on Vernon Blvd. • 3 min. walk from Vernon/Jackson 7 train station with only one stop to Grand Central, a mere 5-minute ride into Mid-town Manhattan • Short walking distance to the G, E, and M trains.
Available for October 6th Occupancy / Board application required / One pet limit under 30lbs
Features
Balcony
Dishwasher
En Suite Bathroom
Exposed Bricks
Floor-Through
Floor-to-Clg Windows
Hardwood Floors
Heated Floors
High Clgs [10']
Open Kitchen
S Steel Appliances
Soaking Tub
Stall Shower
Stove
Terrace
Washer / Dryer
Windowed Kitchen
View / Exposure
City Views
Skyline Views
East, West Exposures

Building Details
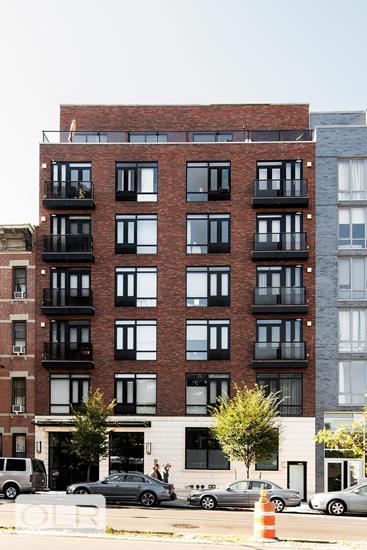
Condo
Ownership
Low-Rise
Building Type
Virtual Doorman
Service Level
Elevator
Access
Pets Allowed
Pet Policy
45/7501
Block/Lot
Post-War
Age
2013
Year Built
7/20
Floors/Apts
Building Amenities
Bike Room
Fitness Facility
Building Statistics
$ 1,153 APPSF
Closed Sales Data [Last 12 Months]

Contact
Mae Liew
License
Licensed As: Mae Liew
Licensed Real Estate Salesperson
All information furnished regarding property for sale, rental or financing is from sources deemed reliable, but no warranty or representation is made as to the accuracy thereof and same is submitted subject to errors, omissions, change of price, rental or other conditions, prior sale, lease or financing or withdrawal without notice. All dimensions are approximate. For exact dimensions, you must hire your own architect or engineer.
Listing ID: 1283815
