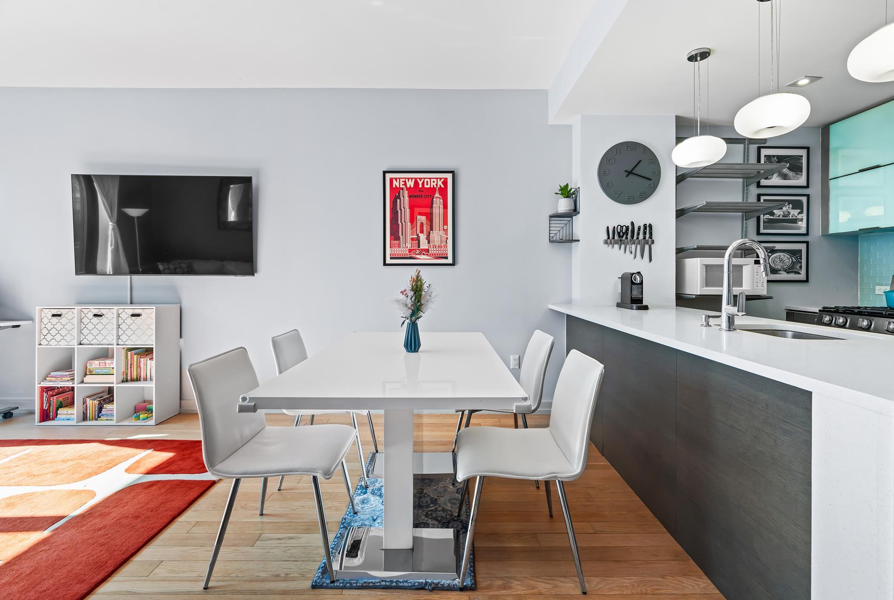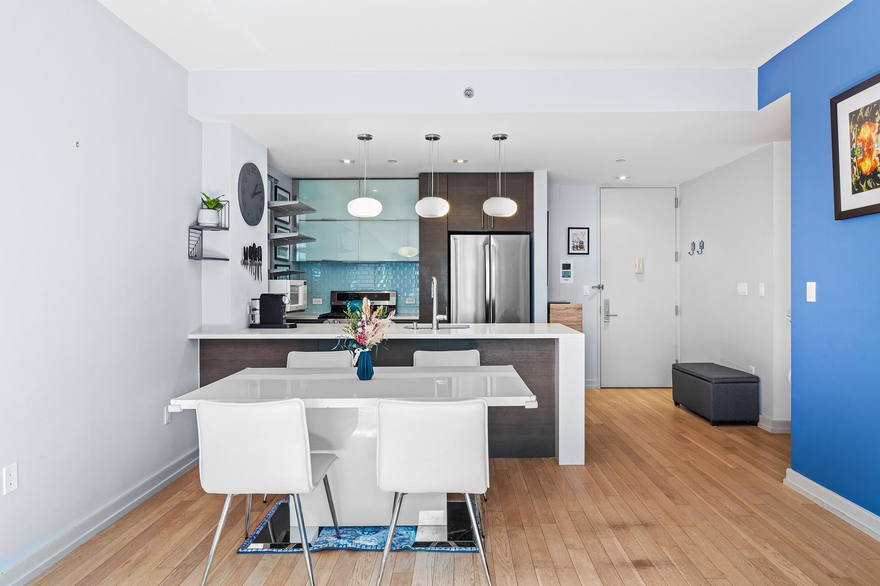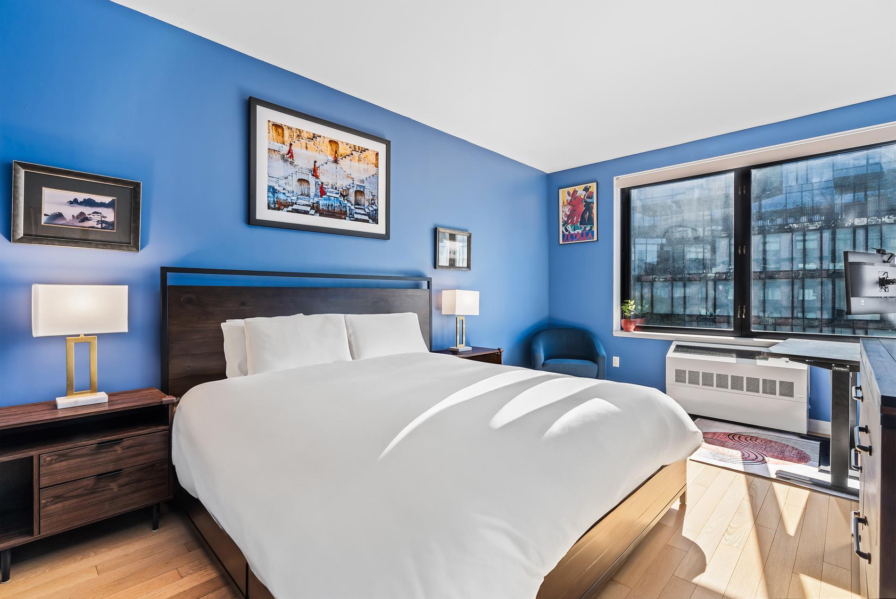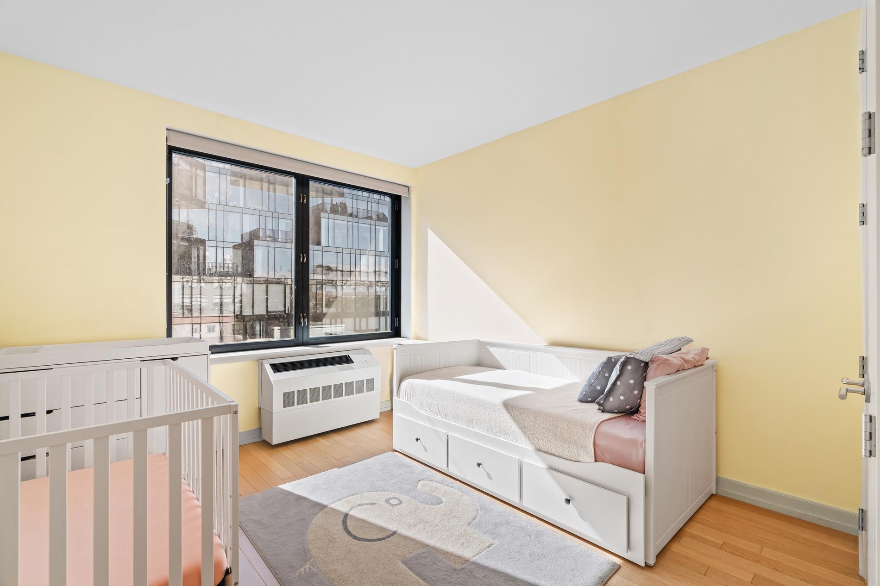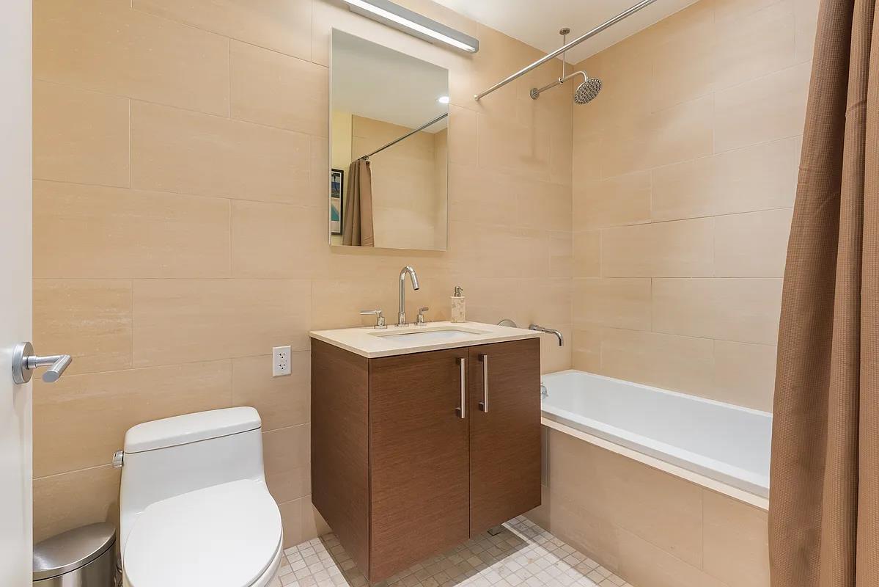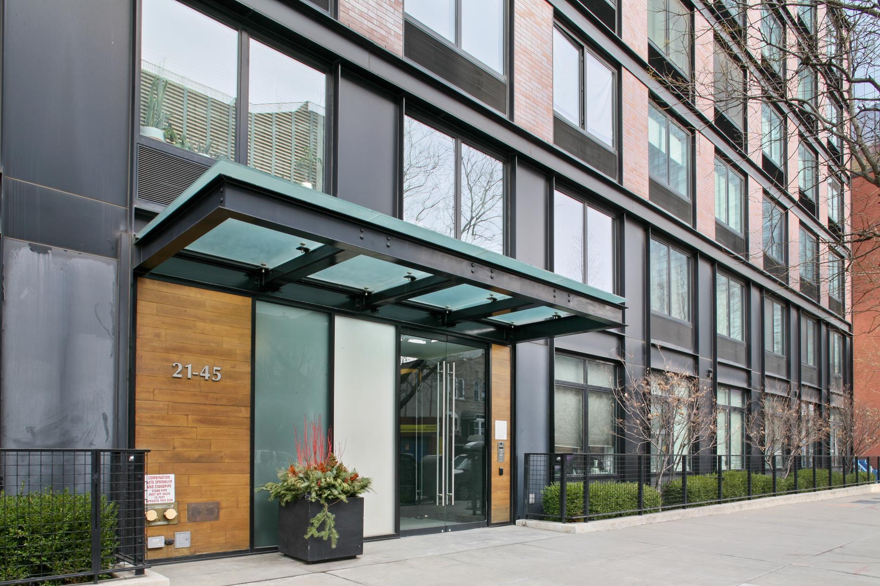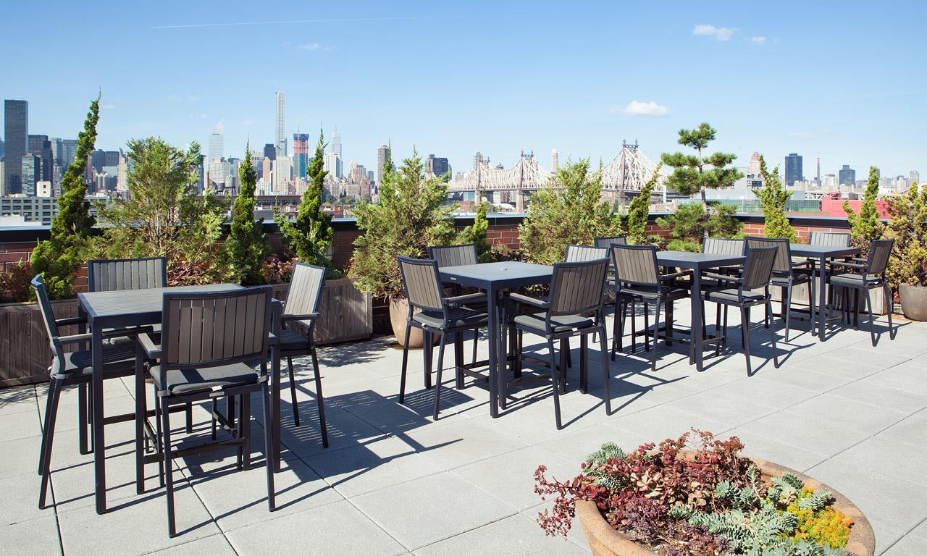
Sold
$ 1,388,000
Sold
Status
4
Rooms
2
Bedrooms
2
Bathrooms
1,111/103
ASF/ASM
$ 772
Real Estate Taxes
[Monthly]
$ 1,362
Common Charges [Monthly]
90%
Financing Allowed

Description
Welcome to this spacious corner 2 bed 2 bath home with southern exposure and great natural light. Open kitchen layout with hardwood cabinetry, stainless steel appliances, a glass subway tile backsplash, and Caesarstone countertops. The living room is 12 x 18 and has plenty of space for a proper dining table and a separate entertainment area. The guest bath features floor to ceiling tiles, a deep soaking tub, and a hardwood vanity. The extra large primary bedroom features a customized walk-in closet and an en suite bath designed with floor to ceiling tiles, a double vanity with a marble countertop, and a walk-in shower. The second bedroom does not disappoint and can also accommodate a large bedroom set. Oversized double pane windows, custom blinds, W/D in unit, and oak hardwood floors throughout. 2 storage cages are available for purchase should you need extra storage.
The Industry was developed by Silvercup Studios. It has a full time doorman, a live in super, a landscaped roof deck with a bbq grill, a common courtyard, a fitness center, a children’s playroom, and bike storage. 421a tax abatement in place until 2027.
Located in the Court Square section of Long Island City. Near MOMA PS1, The Sculpture Center, Food Cellar, and plenty of popular local eateries and hangouts. Down the block from the 7, E, G, and M trains as well as the Long Island City Ferry stop. Also near the N, Q, and R trains. A very convenient place to call home.
The Industry was developed by Silvercup Studios. It has a full time doorman, a live in super, a landscaped roof deck with a bbq grill, a common courtyard, a fitness center, a children’s playroom, and bike storage. 421a tax abatement in place until 2027.
Located in the Court Square section of Long Island City. Near MOMA PS1, The Sculpture Center, Food Cellar, and plenty of popular local eateries and hangouts. Down the block from the 7, E, G, and M trains as well as the Long Island City Ferry stop. Also near the N, Q, and R trains. A very convenient place to call home.
Welcome to this spacious corner 2 bed 2 bath home with southern exposure and great natural light. Open kitchen layout with hardwood cabinetry, stainless steel appliances, a glass subway tile backsplash, and Caesarstone countertops. The living room is 12 x 18 and has plenty of space for a proper dining table and a separate entertainment area. The guest bath features floor to ceiling tiles, a deep soaking tub, and a hardwood vanity. The extra large primary bedroom features a customized walk-in closet and an en suite bath designed with floor to ceiling tiles, a double vanity with a marble countertop, and a walk-in shower. The second bedroom does not disappoint and can also accommodate a large bedroom set. Oversized double pane windows, custom blinds, W/D in unit, and oak hardwood floors throughout. 2 storage cages are available for purchase should you need extra storage.
The Industry was developed by Silvercup Studios. It has a full time doorman, a live in super, a landscaped roof deck with a bbq grill, a common courtyard, a fitness center, a children’s playroom, and bike storage. 421a tax abatement in place until 2027.
Located in the Court Square section of Long Island City. Near MOMA PS1, The Sculpture Center, Food Cellar, and plenty of popular local eateries and hangouts. Down the block from the 7, E, G, and M trains as well as the Long Island City Ferry stop. Also near the N, Q, and R trains. A very convenient place to call home.
The Industry was developed by Silvercup Studios. It has a full time doorman, a live in super, a landscaped roof deck with a bbq grill, a common courtyard, a fitness center, a children’s playroom, and bike storage. 421a tax abatement in place until 2027.
Located in the Court Square section of Long Island City. Near MOMA PS1, The Sculpture Center, Food Cellar, and plenty of popular local eateries and hangouts. Down the block from the 7, E, G, and M trains as well as the Long Island City Ferry stop. Also near the N, Q, and R trains. A very convenient place to call home.
Features
Center Island
Corner Apartment
Dishwasher
En Suite Bathroom
Gourmet Kitchen
High Clgs
Marble Bathroom
Microwave
MultiPaned Windows
New Windows
Open Kitchen
Oversized Windows
Pedestal Sink
Range
S Steel Appliances
Sep Dining Area
Soaking Tub
Stall Shower
Walk-in Closet
Washer / Dryer
View / Exposure
East, South, West Exposures

Building Details
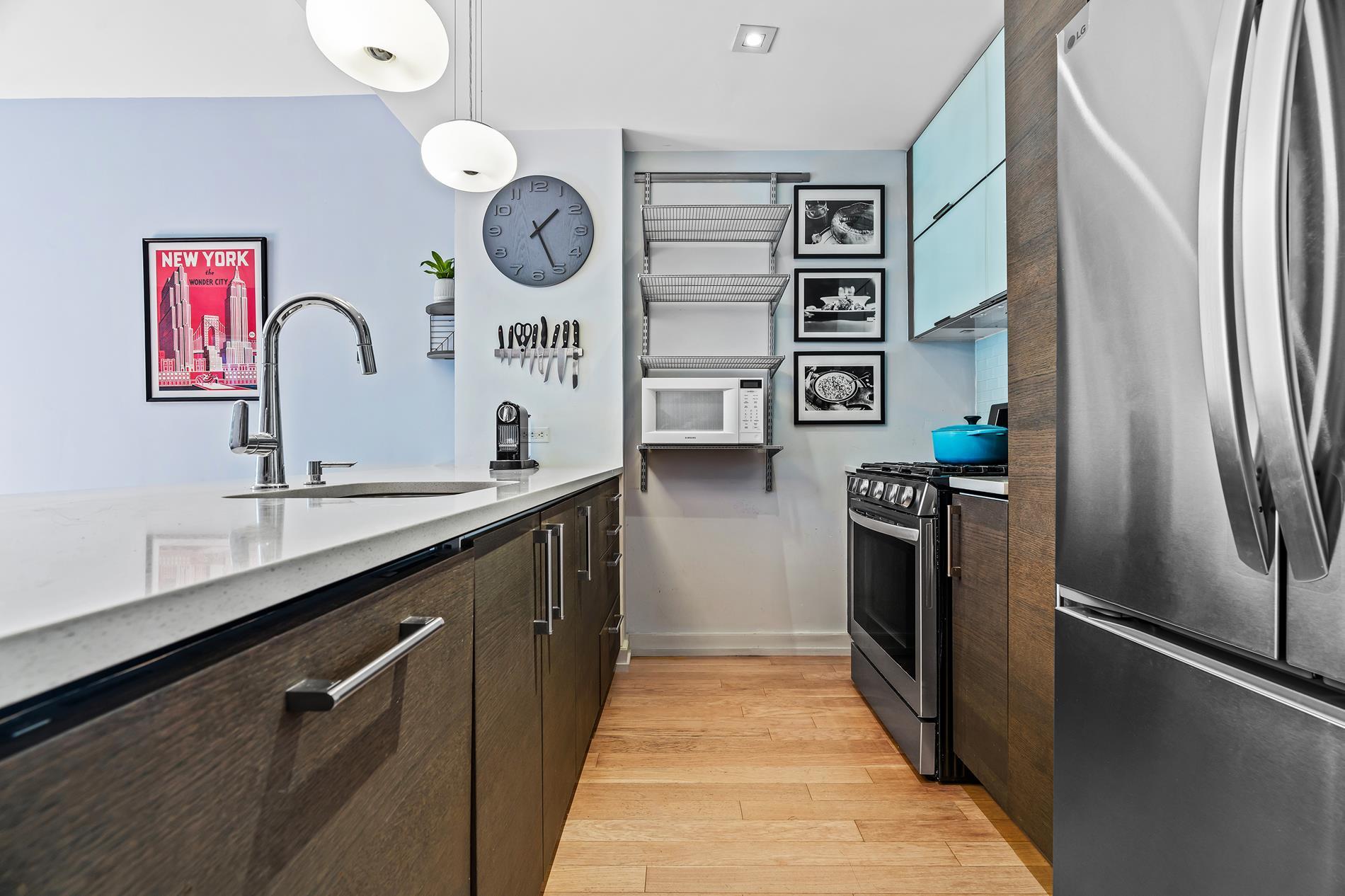
Condo
Ownership
Loft
Building Type
Full-Time Doorman
Service Level
Elevator
Access
Pets Allowed
Pet Policy
438/7501
Block/Lot
167'x100'
Lot Size
Post-War
Age
2010
Year Built
7/74
Floors/Apts
Building Amenities
Bike Room
Fitness Facility
Garage
Garden
Playroom
Private Storage
Roof Deck
Building Statistics
$ 1,231 APPSF
Closed Sales Data [Last 12 Months]

Contact
Christina DeCurtis
License
Licensed As: Christina DeCurtis
Licensed Associate Real Estate Broker
The Christina DeCurtis Team
Mortgage Calculator
All information furnished regarding property for sale, rental or financing is from sources deemed reliable, but no warranty or representation is made as to the accuracy thereof and same is submitted subject to errors, omissions, change of price, rental or other conditions, prior sale, lease or financing or withdrawal without notice. All dimensions are approximate. For exact dimensions, you must hire your own architect or engineer.
Listing ID: 857113

