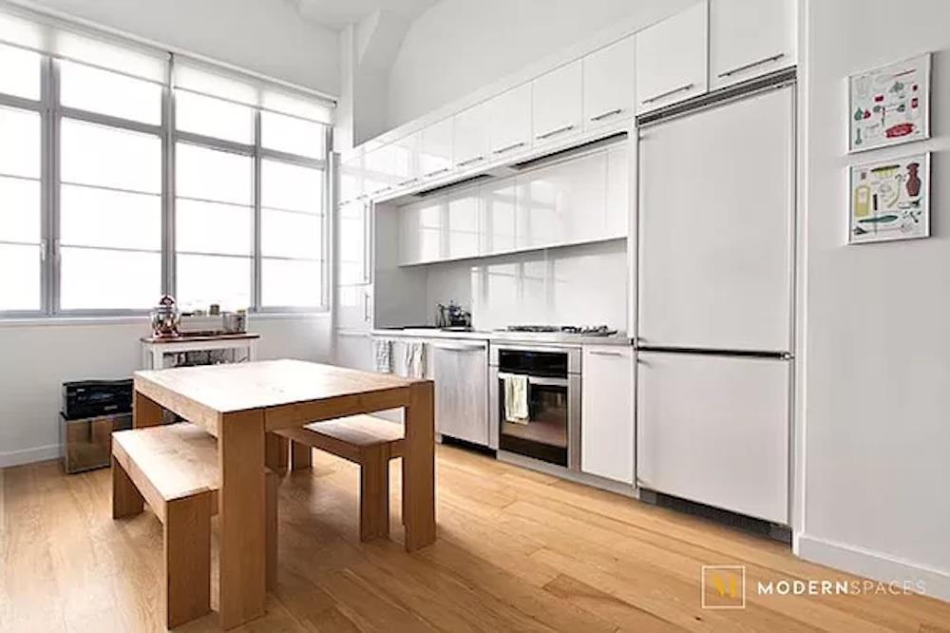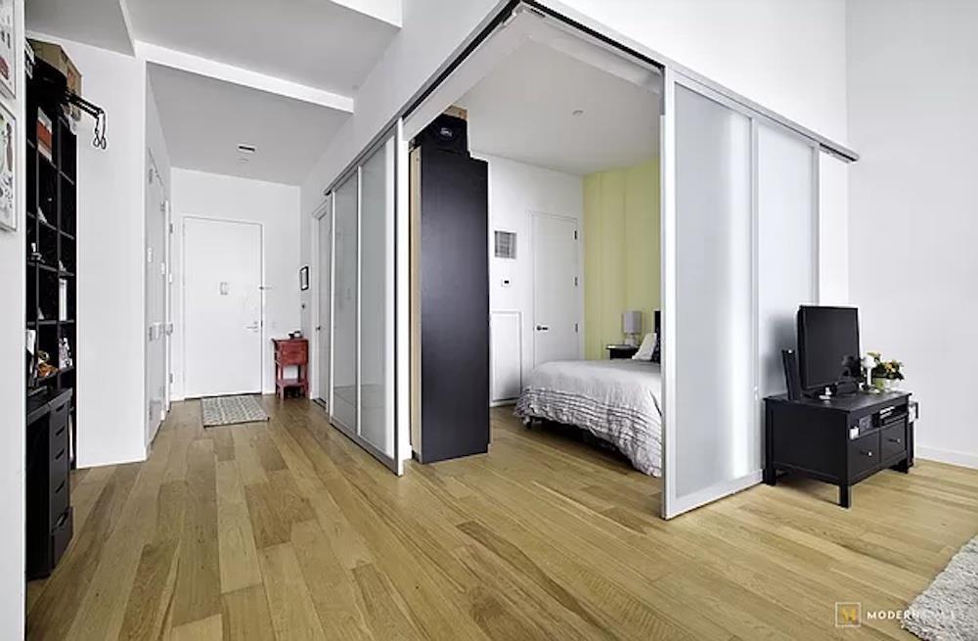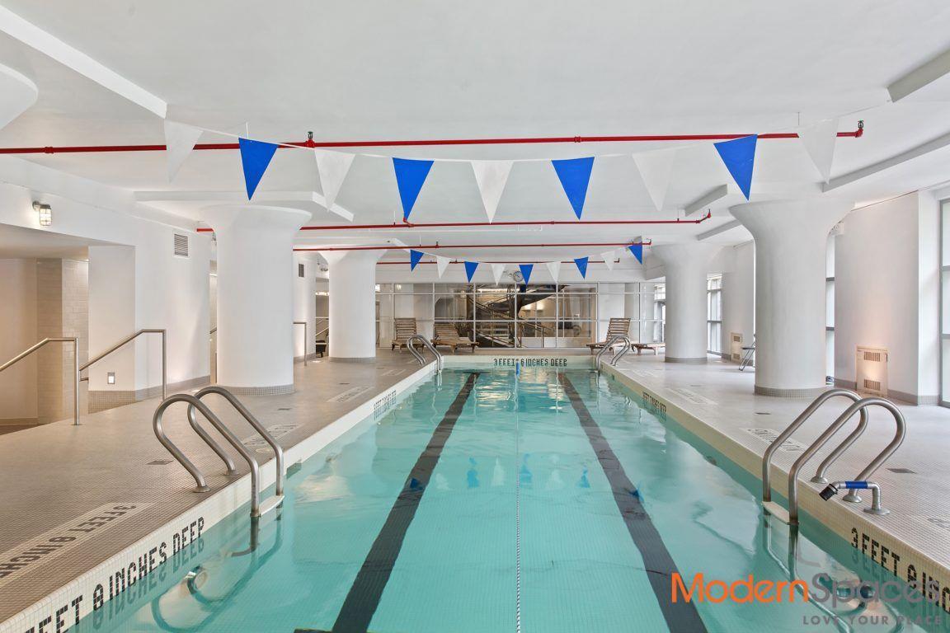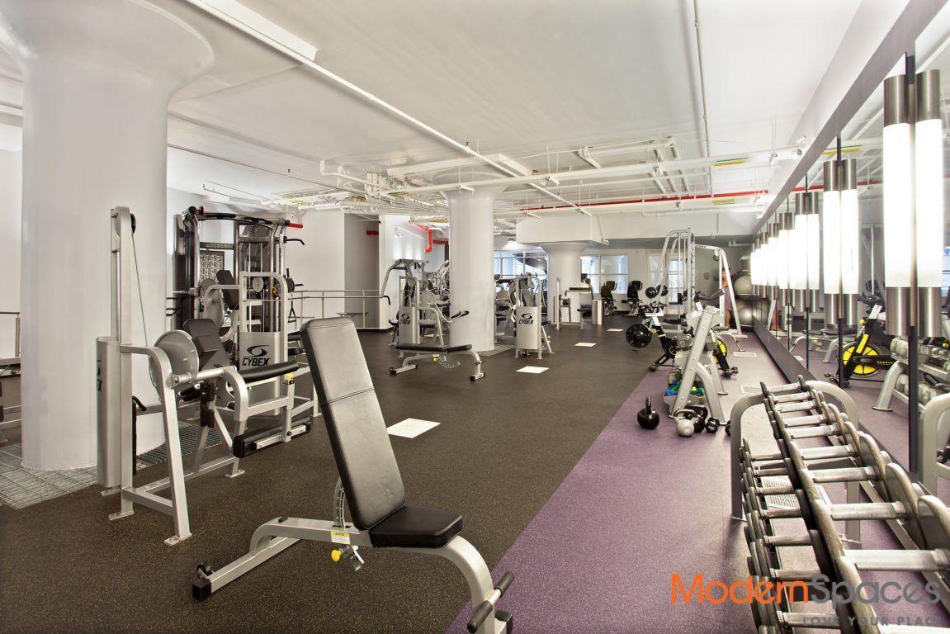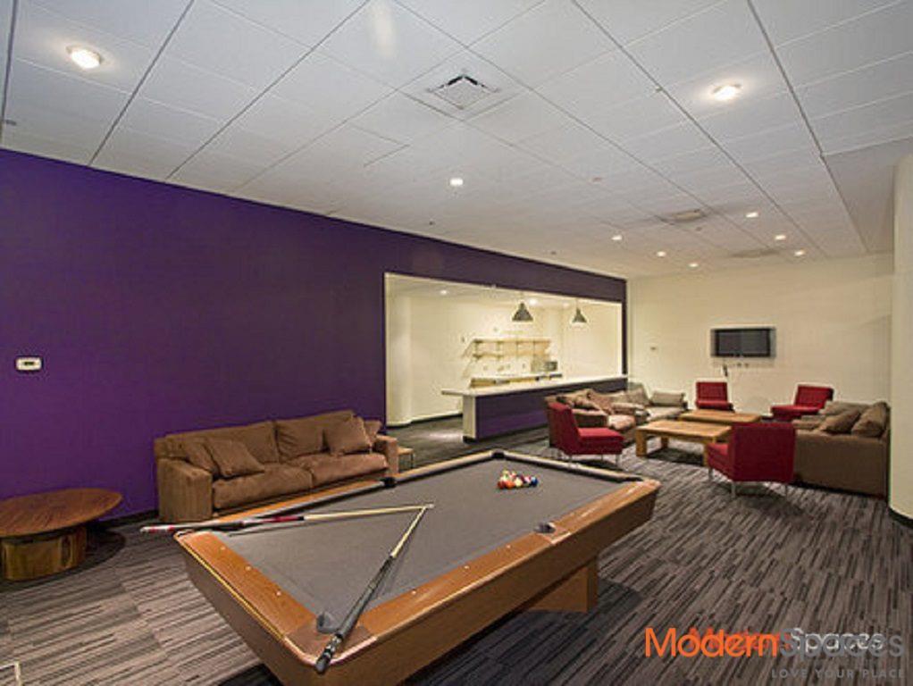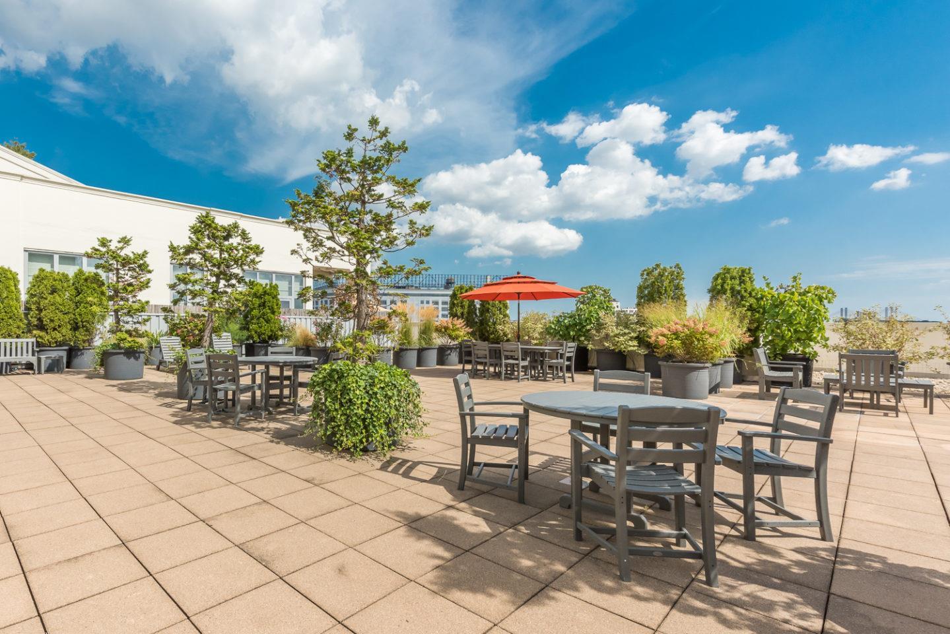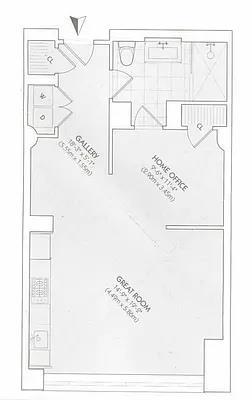
Rented
$ 4,150
Rented
Status
3
Rooms
1
Bedrooms
1
Bathrooms
730/68
ASF/ASM
12-24
Term [Months]

Description
Sun drenched southeast facing convertible 1BR 1BA is available at Arris Lofts for mid-April move-in. This spacious 730 SF apartment with stunning 14 ft high ceiling and dramatic oversized windows, has an excellent layout. Airy living room, with open kitchen featuring white cabinetry and stainless-steel appliances. The existing sliding door has turned the home office into an intimate bedroom that comfortably fits a queen size bed and still plenty of room for a large wardrobe. Washer/dryer in unit.
Pets case by case. Non-smokers only.
Arris Lofts is known as one of the premier and most luxurious buildings in Long Island City, designed by Architect Costas Kondylis, this true loft building was once the home of the Eagle Electric Factory. When entering the building you are greeted by a 24hr Doorman and Concierge, a 4700 sq ft lobby with centered Fireplace, overlooking the 6000 sq ft Landscaped Courtyard with Pond. Building Amenities include an 8700 sq ft Fitness Center with salt water Lap Pool and Gym, a Co-Ed Sauna and a private massage room. A 3300 sq ft Recreation Room also includes a Children Playroom, pool table and Catering Kitchen. A Landscaped 6000 sq ft common Roof Terrace, building also has a Valet Parking.
Situated in Court Square, prime location of Long Island City. Just one blocks to subway E, M, G and 7 trains, only one subway stop to Manhattan. Also, nearby are the N, R, F trains, the LIRR and the East River ferry at the LIC waterfront. Short walk to Murray Playground and MOMA PS1. Steps to Trader’s Joe, Food Cellar and Target. Abundance of restaurants, cafes and breweries within walking distance.
Pets case by case. Non-smokers only.
Arris Lofts is known as one of the premier and most luxurious buildings in Long Island City, designed by Architect Costas Kondylis, this true loft building was once the home of the Eagle Electric Factory. When entering the building you are greeted by a 24hr Doorman and Concierge, a 4700 sq ft lobby with centered Fireplace, overlooking the 6000 sq ft Landscaped Courtyard with Pond. Building Amenities include an 8700 sq ft Fitness Center with salt water Lap Pool and Gym, a Co-Ed Sauna and a private massage room. A 3300 sq ft Recreation Room also includes a Children Playroom, pool table and Catering Kitchen. A Landscaped 6000 sq ft common Roof Terrace, building also has a Valet Parking.
Situated in Court Square, prime location of Long Island City. Just one blocks to subway E, M, G and 7 trains, only one subway stop to Manhattan. Also, nearby are the N, R, F trains, the LIRR and the East River ferry at the LIC waterfront. Short walk to Murray Playground and MOMA PS1. Steps to Trader’s Joe, Food Cellar and Target. Abundance of restaurants, cafes and breweries within walking distance.
Sun drenched southeast facing convertible 1BR 1BA is available at Arris Lofts for mid-April move-in. This spacious 730 SF apartment with stunning 14 ft high ceiling and dramatic oversized windows, has an excellent layout. Airy living room, with open kitchen featuring white cabinetry and stainless-steel appliances. The existing sliding door has turned the home office into an intimate bedroom that comfortably fits a queen size bed and still plenty of room for a large wardrobe. Washer/dryer in unit.
Pets case by case. Non-smokers only.
Arris Lofts is known as one of the premier and most luxurious buildings in Long Island City, designed by Architect Costas Kondylis, this true loft building was once the home of the Eagle Electric Factory. When entering the building you are greeted by a 24hr Doorman and Concierge, a 4700 sq ft lobby with centered Fireplace, overlooking the 6000 sq ft Landscaped Courtyard with Pond. Building Amenities include an 8700 sq ft Fitness Center with salt water Lap Pool and Gym, a Co-Ed Sauna and a private massage room. A 3300 sq ft Recreation Room also includes a Children Playroom, pool table and Catering Kitchen. A Landscaped 6000 sq ft common Roof Terrace, building also has a Valet Parking.
Situated in Court Square, prime location of Long Island City. Just one blocks to subway E, M, G and 7 trains, only one subway stop to Manhattan. Also, nearby are the N, R, F trains, the LIRR and the East River ferry at the LIC waterfront. Short walk to Murray Playground and MOMA PS1. Steps to Trader’s Joe, Food Cellar and Target. Abundance of restaurants, cafes and breweries within walking distance.
Pets case by case. Non-smokers only.
Arris Lofts is known as one of the premier and most luxurious buildings in Long Island City, designed by Architect Costas Kondylis, this true loft building was once the home of the Eagle Electric Factory. When entering the building you are greeted by a 24hr Doorman and Concierge, a 4700 sq ft lobby with centered Fireplace, overlooking the 6000 sq ft Landscaped Courtyard with Pond. Building Amenities include an 8700 sq ft Fitness Center with salt water Lap Pool and Gym, a Co-Ed Sauna and a private massage room. A 3300 sq ft Recreation Room also includes a Children Playroom, pool table and Catering Kitchen. A Landscaped 6000 sq ft common Roof Terrace, building also has a Valet Parking.
Situated in Court Square, prime location of Long Island City. Just one blocks to subway E, M, G and 7 trains, only one subway stop to Manhattan. Also, nearby are the N, R, F trains, the LIRR and the East River ferry at the LIC waterfront. Short walk to Murray Playground and MOMA PS1. Steps to Trader’s Joe, Food Cellar and Target. Abundance of restaurants, cafes and breweries within walking distance.
Features
Abundant Closets
Casement Windows
Convection Oven
Gallery
High Clgs [14']
Microwave
Open Kitchen
Oversized Windows
S Steel Appliances
Trash Compactor
Washer / Dryer
Windowed Kitchen
View / Exposure
East, South Exposures

Building Details

Condo
Ownership
Loft
Building Type
Full Service
Service Level
Elevator
Access
Case By Case
Pet Policy
82/7501
Block/Lot
Pre-War
Age
1928
Year Built
8/236
Floors/Apts
Building Amenities
Bike Room
Billiards Room
Courtyard
Fitness Facility
Garage
Garden
Laundry Room
Party Room
Playroom
Pool
Private Storage
Roof Deck
Sauna
Valet Service
Building Statistics
$ 1,040 APPSF
Closed Sales Data [Last 12 Months]

Contact
Kenneth Lee
License
Licensed As: Cheong Wai Lee
Licensed Real Estate Salesperson
All information furnished regarding property for sale, rental or financing is from sources deemed reliable, but no warranty or representation is made as to the accuracy thereof and same is submitted subject to errors, omissions, change of price, rental or other conditions, prior sale, lease or financing or withdrawal without notice. All dimensions are approximate. For exact dimensions, you must hire your own architect or engineer.
Listing ID: 466144

