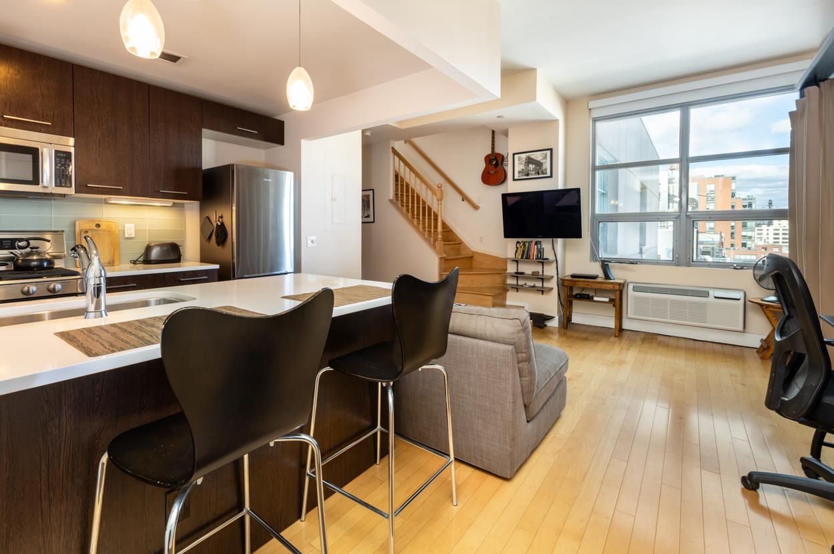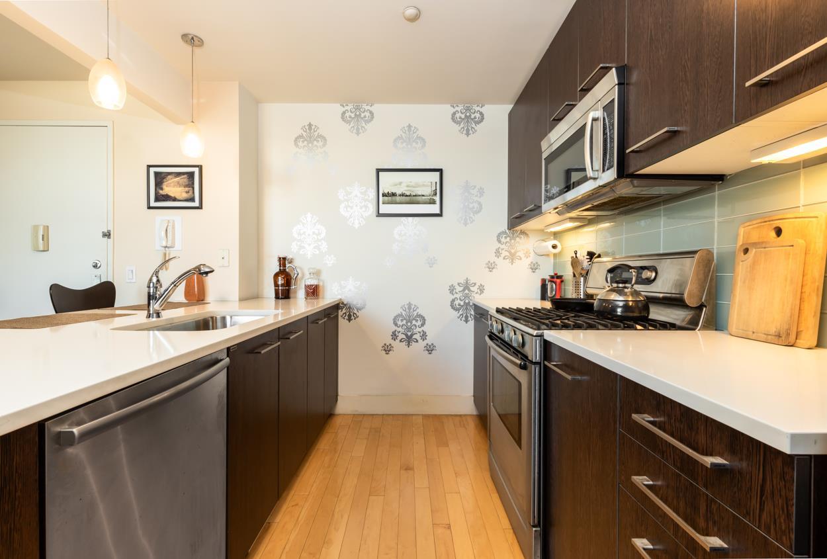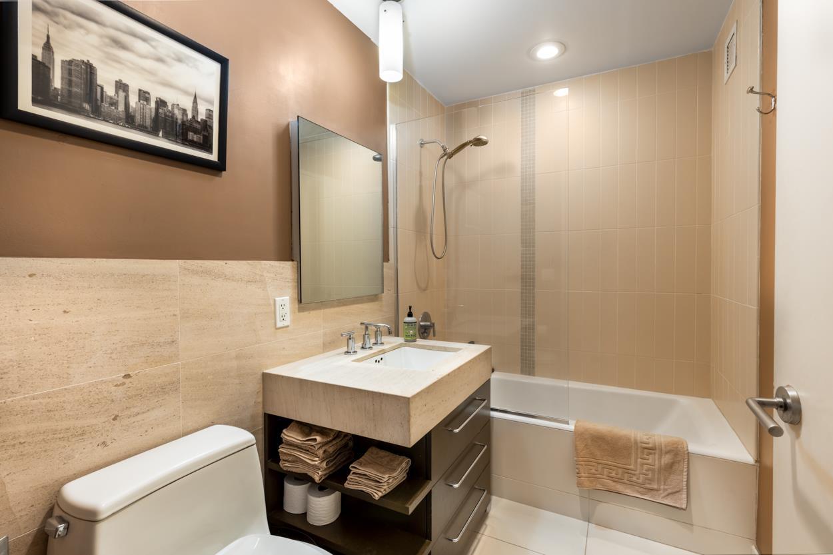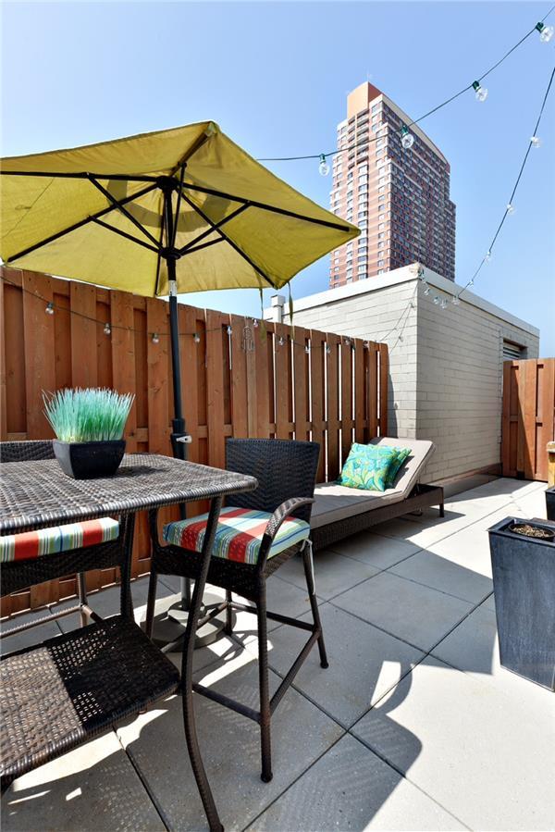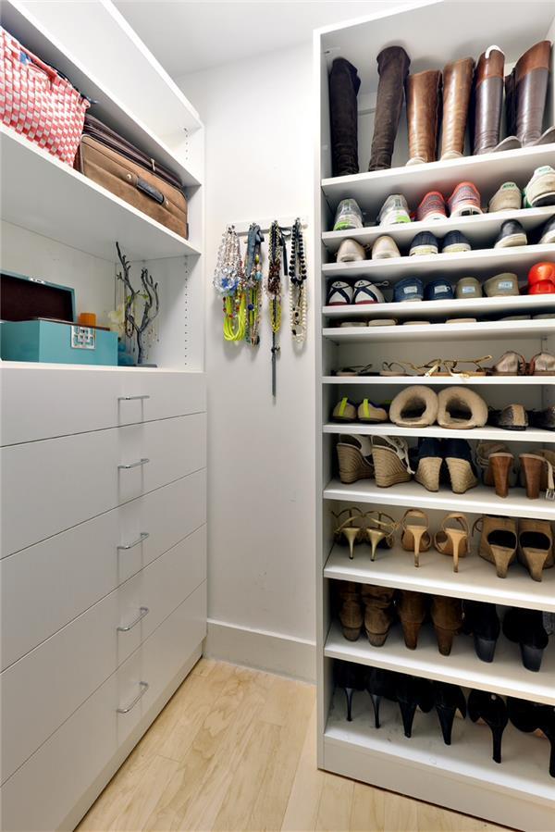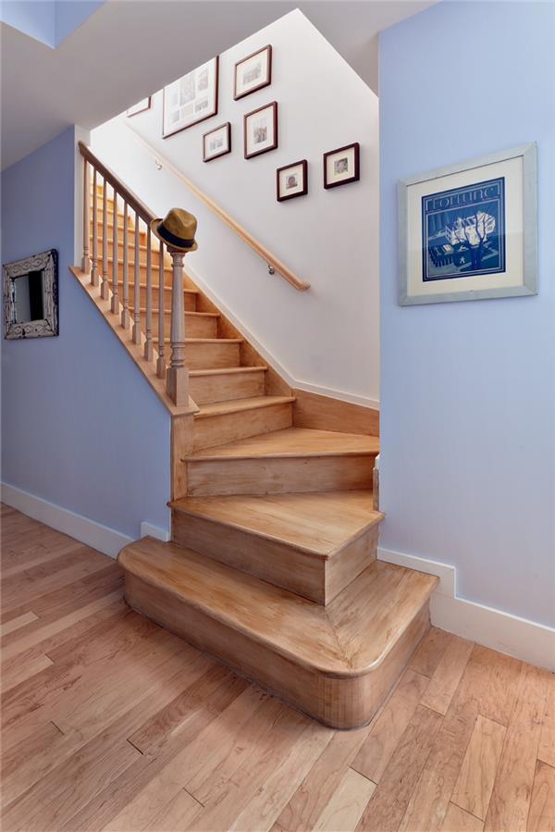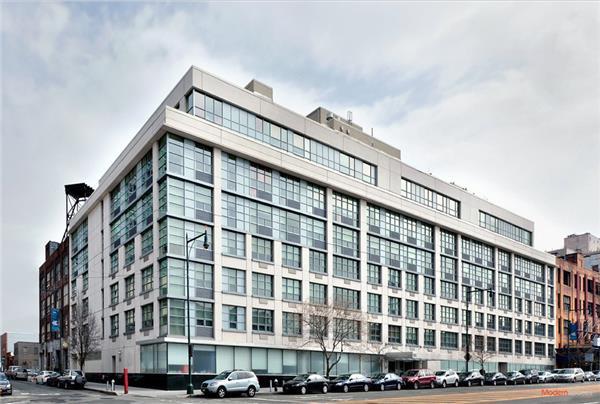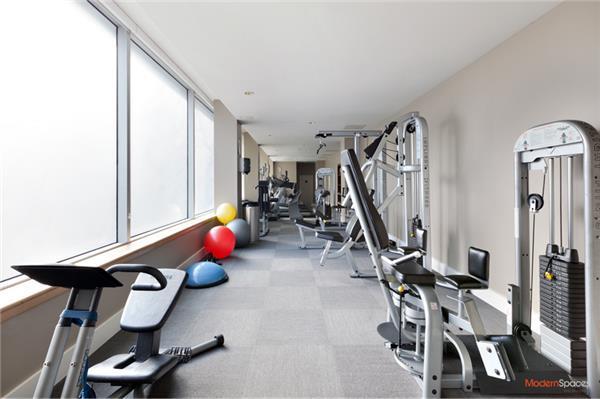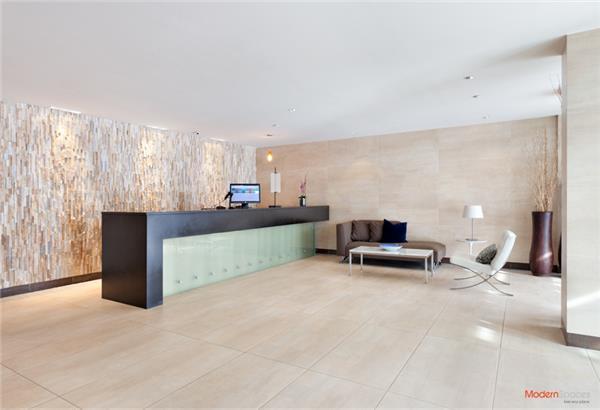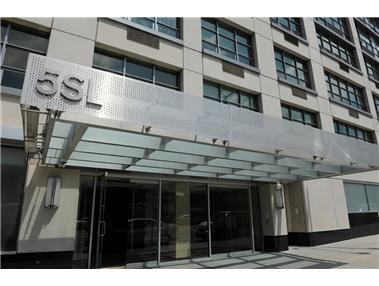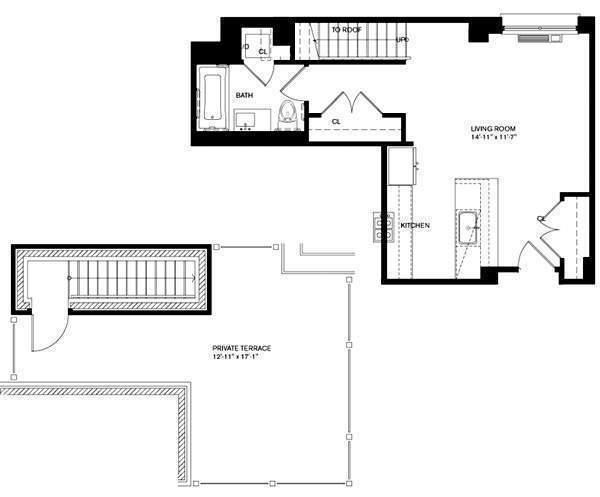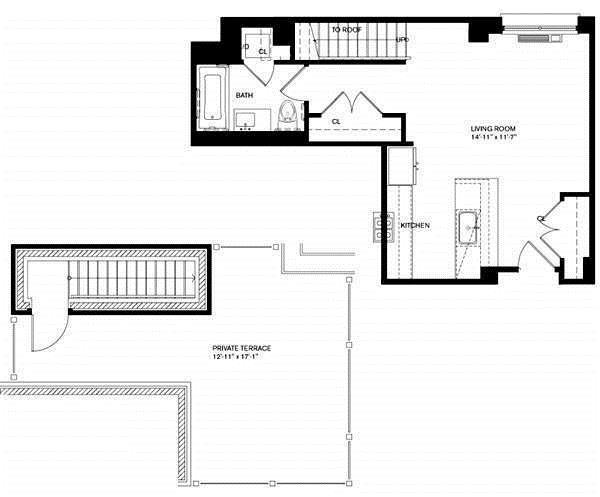
Sold
$ 739,000
Sold
Status
2
Rooms
1
Bathrooms
Studio
Size
513/48
ASF/ASM
$ 308
Real Estate Taxes
[Monthly]
$ 699
Common Charges [Monthly]
90%
Financing Allowed

Description
Luxury living at 5th Street Lofts located in the heart of LIC – fantastic north facing penthouse studio with a private 230 Sq Ft roof terrace with direct staircase access from the apt!! This charming unit offers plenty of storage including 2 large closets and a walk in closet. Maple hardwood flooring and Bosch washer/dryer in the unit.
The luxury state of the art full sized gourmet kitchen comes with Caesar stone counter tops and an over-sized kitchen island / breakfast bar, Glass tile back splash, Dark wood cabinetry, Samsung refrigerator, freezer with ice maker, Bosch ranges, microwave and dishwasher, garbage disposal and Kohler fixtures.
5SL is a full service condo built by Toll Brothers, the nations leading luxury home builder. Building features 24-hour concierge, a fitness center, common rooftop terrace & common garden, children’s playroom, refrigerated storage in lobby, bicycle storage, live-in super and pet friendly. 15 year 421-A tax abatement in place thru June 30, 2024.
Long Island City is a high demand destination neighborhood and this top of the line building, located right in the heart of this most desirable neighborhood, is surrounded by bistro, restaurants, cafes, steps to Duane Reade, Food Cellar supermarket, boutiques, the waterfront promenade and Gantry Plaza State Park, children’s playground, dog runs, sports field and more. 2 blocks to the 7 Train on Vernon Blvd and 1 stop to Grand Central Manhattan.
The luxury state of the art full sized gourmet kitchen comes with Caesar stone counter tops and an over-sized kitchen island / breakfast bar, Glass tile back splash, Dark wood cabinetry, Samsung refrigerator, freezer with ice maker, Bosch ranges, microwave and dishwasher, garbage disposal and Kohler fixtures.
5SL is a full service condo built by Toll Brothers, the nations leading luxury home builder. Building features 24-hour concierge, a fitness center, common rooftop terrace & common garden, children’s playroom, refrigerated storage in lobby, bicycle storage, live-in super and pet friendly. 15 year 421-A tax abatement in place thru June 30, 2024.
Long Island City is a high demand destination neighborhood and this top of the line building, located right in the heart of this most desirable neighborhood, is surrounded by bistro, restaurants, cafes, steps to Duane Reade, Food Cellar supermarket, boutiques, the waterfront promenade and Gantry Plaza State Park, children’s playground, dog runs, sports field and more. 2 blocks to the 7 Train on Vernon Blvd and 1 stop to Grand Central Manhattan.
Luxury living at 5th Street Lofts located in the heart of LIC – fantastic north facing penthouse studio with a private 230 Sq Ft roof terrace with direct staircase access from the apt!! This charming unit offers plenty of storage including 2 large closets and a walk in closet. Maple hardwood flooring and Bosch washer/dryer in the unit.
The luxury state of the art full sized gourmet kitchen comes with Caesar stone counter tops and an over-sized kitchen island / breakfast bar, Glass tile back splash, Dark wood cabinetry, Samsung refrigerator, freezer with ice maker, Bosch ranges, microwave and dishwasher, garbage disposal and Kohler fixtures.
5SL is a full service condo built by Toll Brothers, the nations leading luxury home builder. Building features 24-hour concierge, a fitness center, common rooftop terrace & common garden, children’s playroom, refrigerated storage in lobby, bicycle storage, live-in super and pet friendly. 15 year 421-A tax abatement in place thru June 30, 2024.
Long Island City is a high demand destination neighborhood and this top of the line building, located right in the heart of this most desirable neighborhood, is surrounded by bistro, restaurants, cafes, steps to Duane Reade, Food Cellar supermarket, boutiques, the waterfront promenade and Gantry Plaza State Park, children’s playground, dog runs, sports field and more. 2 blocks to the 7 Train on Vernon Blvd and 1 stop to Grand Central Manhattan.
The luxury state of the art full sized gourmet kitchen comes with Caesar stone counter tops and an over-sized kitchen island / breakfast bar, Glass tile back splash, Dark wood cabinetry, Samsung refrigerator, freezer with ice maker, Bosch ranges, microwave and dishwasher, garbage disposal and Kohler fixtures.
5SL is a full service condo built by Toll Brothers, the nations leading luxury home builder. Building features 24-hour concierge, a fitness center, common rooftop terrace & common garden, children’s playroom, refrigerated storage in lobby, bicycle storage, live-in super and pet friendly. 15 year 421-A tax abatement in place thru June 30, 2024.
Long Island City is a high demand destination neighborhood and this top of the line building, located right in the heart of this most desirable neighborhood, is surrounded by bistro, restaurants, cafes, steps to Duane Reade, Food Cellar supermarket, boutiques, the waterfront promenade and Gantry Plaza State Park, children’s playground, dog runs, sports field and more. 2 blocks to the 7 Train on Vernon Blvd and 1 stop to Grand Central Manhattan.
Features
Center Island
Dishwasher
Gourmet Kitchen
Hardwood Floors
High Clgs [9']
Microwave
New Windows
Open Kitchen
Oversized Windows
Penthouse/Top Floor
Private Roof
Range
Trash Compactor
Walk-in Closet
Washer / Dryer
View / Exposure
North Exposure

Building Details
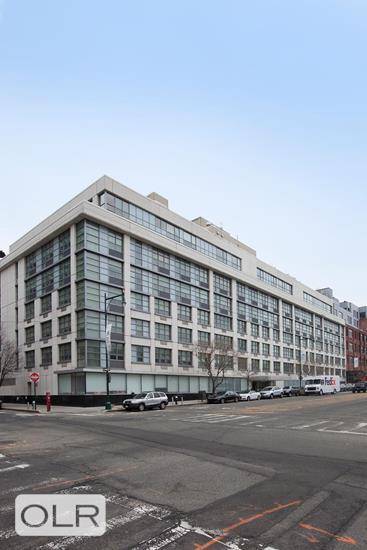
Condo
Ownership
Loft
Building Type
Concierge
Service Level
Elevator
Access
Pets Allowed
Pet Policy
30/7501
Block/Lot
Post-War
Age
2008
Year Built
8/102
Floors/Apts
Building Amenities
Bike Room
Courtyard
Fitness Facility
Garage
Garden
Laundry Room
Playroom
Private Storage
Roof Deck
Building Statistics
$ 1,298 APPSF
Closed Sales Data [Last 12 Months]

Contact
Mary Beth McGill
License
Licensed As: Mary E. McGill-Alessandri
Licensed Real Estate Salesperson
Mortgage Calculator
All information furnished regarding property for sale, rental or financing is from sources deemed reliable, but no warranty or representation is made as to the accuracy thereof and same is submitted subject to errors, omissions, change of price, rental or other conditions, prior sale, lease or financing or withdrawal without notice. All dimensions are approximate. For exact dimensions, you must hire your own architect or engineer.
Listing ID: 420320
